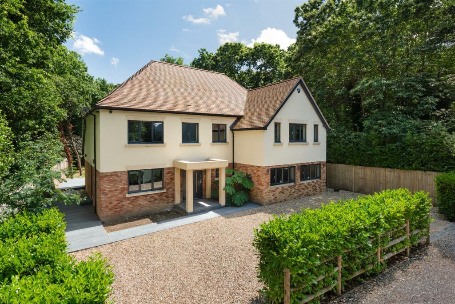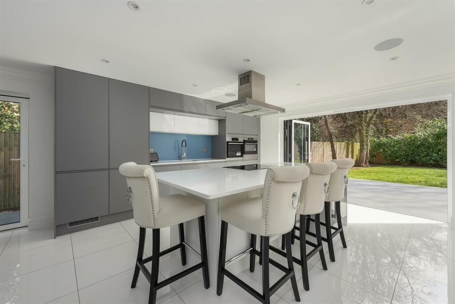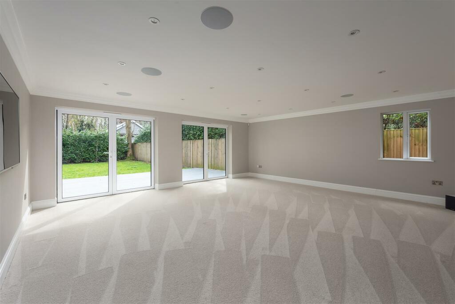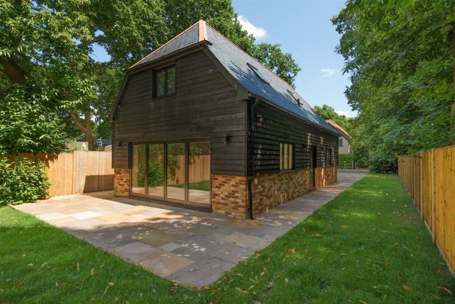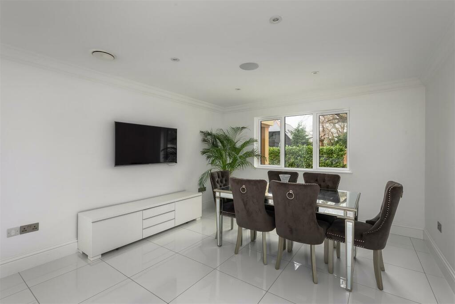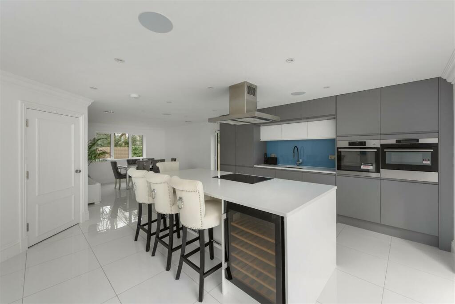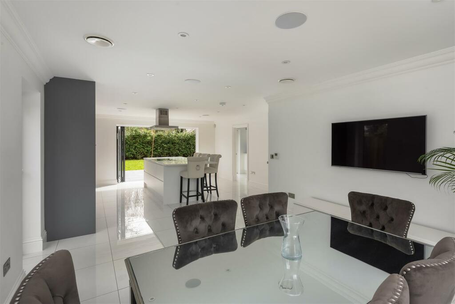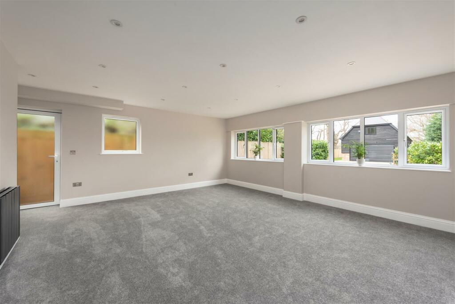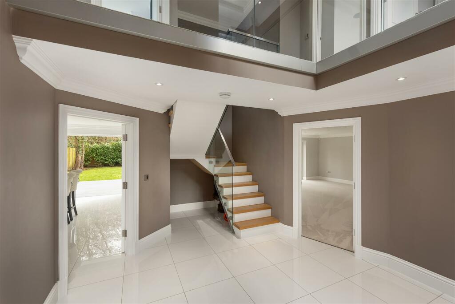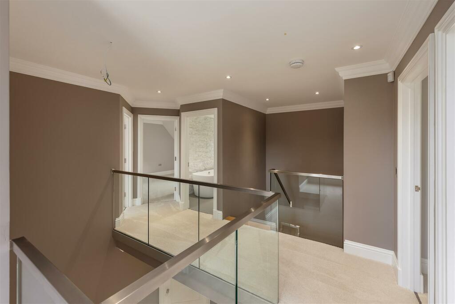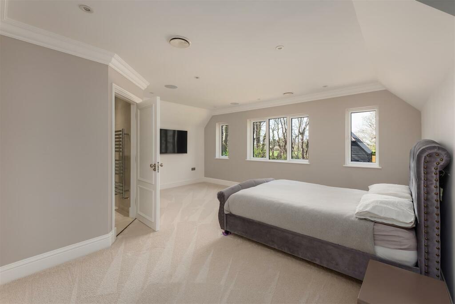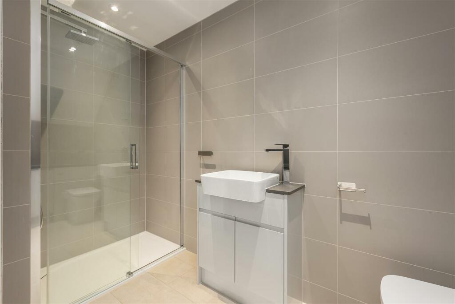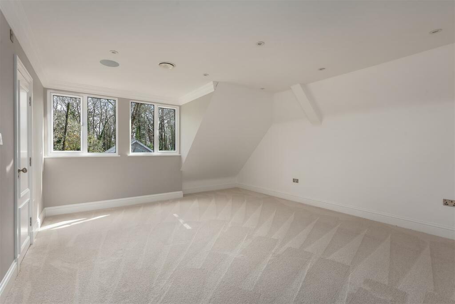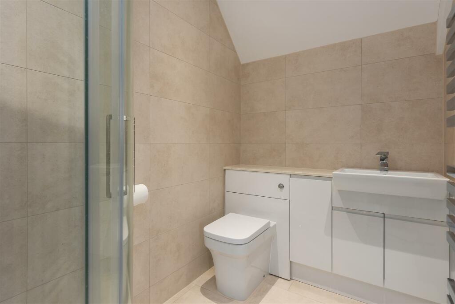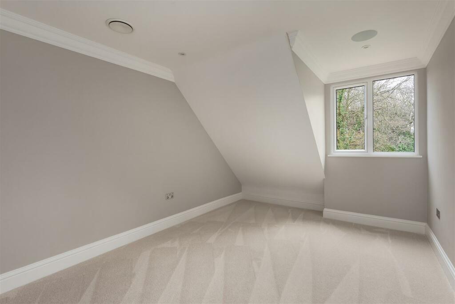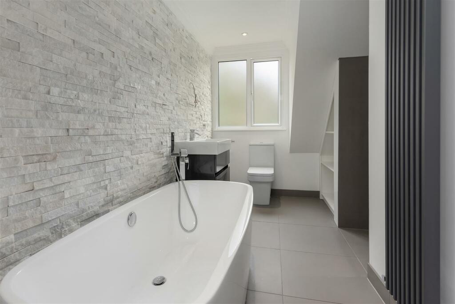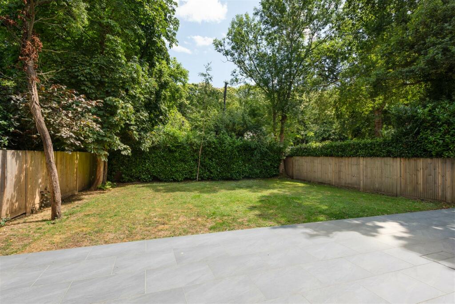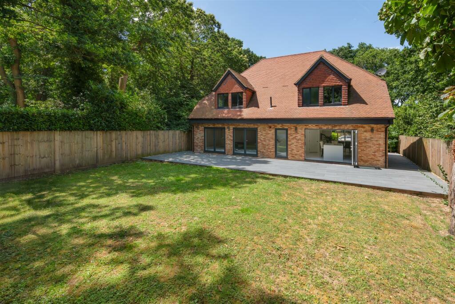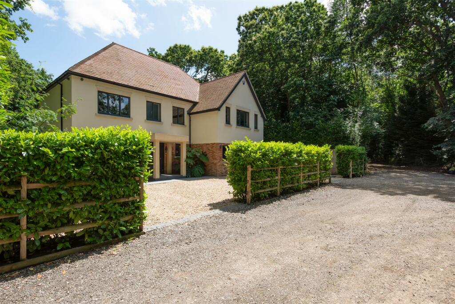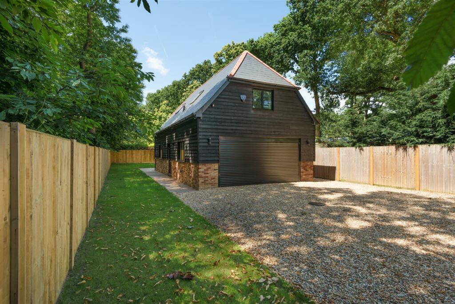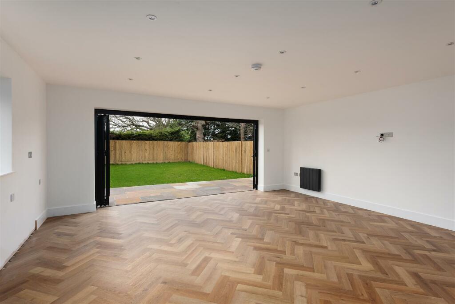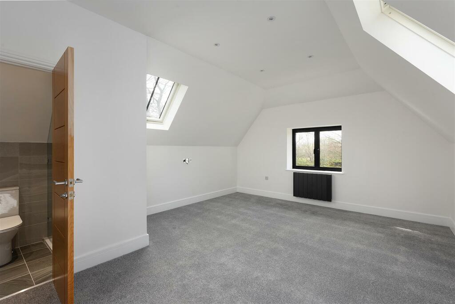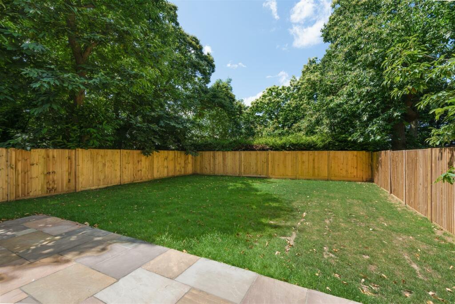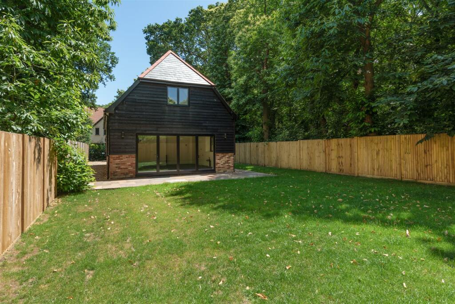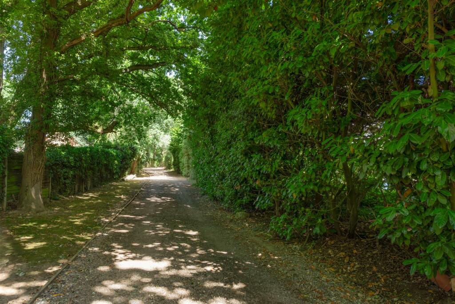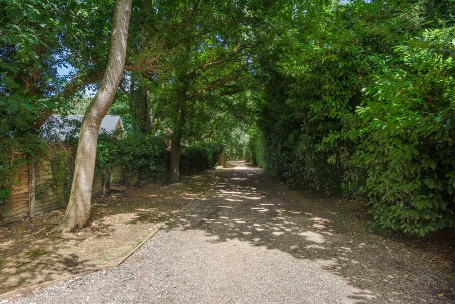Royal Avenue, Whitstable
For Sale : GBP 1195000
Details
Bed Rooms
6
Bath Rooms
6
Property Type
Detached
Description
Property Details: • Type: Detached • Tenure: N/A • Floor Area: N/A
Key Features: • Substantial Family Home with Annexe • Desirable Location in Woodland Setting • High Specification Throughout • 3 Reception Rooms • 4 Double Bedrooms • 4 Bathrooms • Detached Annexe with 2 Bedrooms & 2 Bathrooms • Double Garage & Off Street Parking • Secluded Gardens • Remainder of 10 Year New Build Warranty
Location: • Nearest Station: N/A • Distance to Station: N/A
Agent Information: • Address: 95-97 Tankerton Road, Whitstable, CT5 2AJ
Full Description: High Trees is ideally situated in a peaceful and secluded woodland setting on the outskirts of Whitstable and is conveniently positioned within close proximity of Canterbury (5 miles).This substantial family home was built in 2018 and provides exceptionally spacious accommodation totalling approximately 4027 sq ft (374 sq m), and is arranged to provide an entrance hall with staircase rising to a galleried landing, a drawing room, sitting room, a contemporary kitchen/dining room with bi-folding doors opening to the garden, a utility room and cloakroom. To the first floor there are four double bedrooms and four bathrooms, including three en-suite shower rooms and a family bathroom. The property has been built to built to a high standard of finish and specification throughout, to include underfloor heating, air conditioning, an integrated sound system and a smart lighting control system.The gardens provide the perfect setting in which to relax or entertain and incorporate a large stone terrace and generous lawn. To the front of the property a shingled driveway provides ample parking and access to a double garage. A detached annexe provides ancillary accommodation and comprises an open-plan living room with bi-folding doors opening to a private garden, two double bedrooms with en-suite shower rooms, and a cloakroom. Remainder of 10 year warranty provided by Build-Zone.Location - Royal Avenue is a desirable location on the outskirts of Whitstable and is well served by both Whitstable and Canterbury. The seaside town of Whitstable (1.9 miles) is renowned for its watersports facilities and well regarded restaurants. The Cathedral city of Canterbury (5.1 miles) enjoys a number of public schools, state schools and higher educational facilities as well as a wealth of cultural and leisure amenities including theatres, bars and restaurants and a major shopping centre enjoying a range of mainstream retail outlets as well as many individual shops. Fast and frequent rail services to London can be accessed from both Canterbury and Whitstable: from Canterbury West Station – St Pancras (56 minutes) / Charing Cross (92 minutes)from Whitstable Station – St Pancras (73 minutes) / Victoria (80 minutes). The A299 is also easily accessible linking with the A2/ M2 providing access to the channel ports and subsequent motorway network.Accommodation - The accommodation and approximate measurements (taken at maximum points) are:Ground Floor - • Entrance Hall - 6.50m x 3.81m (21'4" x 12'6") - • Sitting Room - 6.07m x 5.72m (19'11" x 18'9") - • Drawing Room - 5.46m x 4.80m (17'10" x 15'8") - • Kitchen/Dining Room - 8.90m x 4.90m (29'2" x 16'1") - • Utility Room - 2.29m x 1.89m (7'6" x 6'2") - • Cloakroom - 1.70m x 0.86m (5'7" x 2'10") - First Floor - • Bedroom 1 - 5.74m x 5.44m (18'10" x 17'10") - • En-Suite Shower Room - 3.02m 1.45m (9'11" 4'9") - • Bedroom 2 - 3.45m x 2.92m (11'4" x 9'7") - En-Suite Shower Room - 2.18m x 1.63m (7'2" x 5'4") - • Bedroom 3 - 3.63m x 3.07m (11'11" x 10'1") - • En-Suite Shower Room - 1.91m x 1.50m (6'3" x 4'11") - • Bedroom 4 - 4.91m x 2.64m (16'1" x 8'8") - • Bathroom - 4.04m x 3.89m (13'3" x 12'9") - Annexe Ground Floor - • Living Room - 6.55m x 5.78m (21'6" x 19'0") - • Cloakroom - 1.32m x 0.71m (4'4" x 2'4") - Annexe First Floor - • Bedroom 1 - 5.44m x 4.37m (17'10" x 14'4") - • En-Suite Shower Room - 2.03m x 1.12m (6'8" x 3'8") - • Bedroom 2 - 4.98m x 4.37m (16'4" x 14'4") - • En-Suite Shower Room - 1.85m x 1.12m (6'1" x 3'8") - Outside - • Gardens - • Double Garage - 5.79m x 4.98m (19' x 16'4") - Video Tour - Please view the video tour for this property, and contact us to discuss arranging a viewing.Specification - Kitchen:Integrated appliances consisting of:-Fridge/freezer Double ovenInduction hobExtractor unit Dishwasher Wine coolerCentral island with breakfast tableBathrooms:Quality sanitary ware WC’sExtractor fans Heated towel rails Tiled flooringGeneral:Underfloor heating throughout (zone controlled)Bowers & Wilkins in-ceiling speakers multi-room audio systemLutron HomeWorks QS lighting control systemAir Source Heat PumpSolid wood internal doors LVT Herringbone Flooring (Annexe only)Security alarm Smoke alarm Cat 5 cabling throughout External:Natural stone terraces Rendered elevations (Main House)Electronically operated roller door to garage Shingled drivewaysWarranty - Remainder of 10 Year insurance backed structural warranty provided by Build-Zone which commenced in 2018.Video Tour - Please view the video tour for this property, and contact us to discuss arranging a viewing.BrochuresHigh Trees, Royal Avenue, Whitstable.pdf
Location
Address
Royal Avenue, Whitstable
City
Royal Avenue
Features And Finishes
Substantial Family Home with Annexe, Desirable Location in Woodland Setting, High Specification Throughout, 3 Reception Rooms, 4 Double Bedrooms, 4 Bathrooms, Detached Annexe with 2 Bedrooms & 2 Bathrooms, Double Garage & Off Street Parking, Secluded Gardens, Remainder of 10 Year New Build Warranty
Legal Notice
Our comprehensive database is populated by our meticulous research and analysis of public data. MirrorRealEstate strives for accuracy and we make every effort to verify the information. However, MirrorRealEstate is not liable for the use or misuse of the site's information. The information displayed on MirrorRealEstate.com is for reference only.
Real Estate Broker
Christopher Hodgson, Whitstable
Brokerage
Christopher Hodgson, Whitstable
Profile Brokerage WebsiteTop Tags
3 Reception Rooms 4 Double Bedrooms Secluded GardensLikes
0
Views
16
Related Homes








