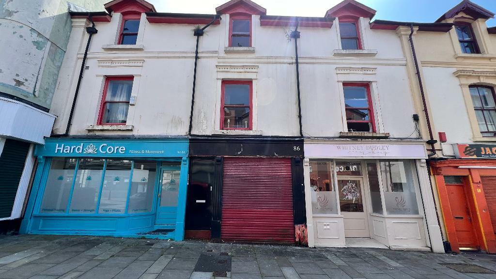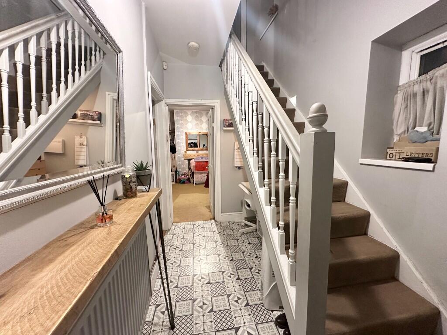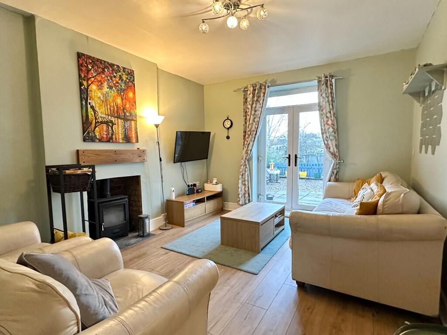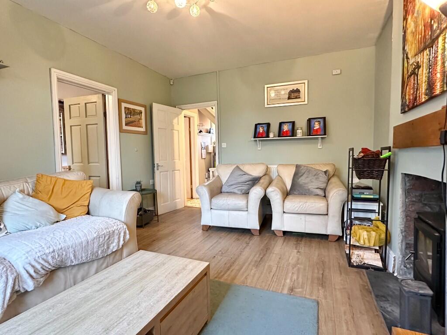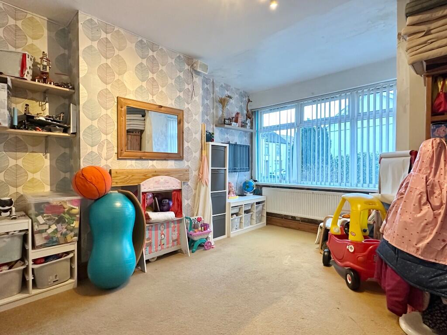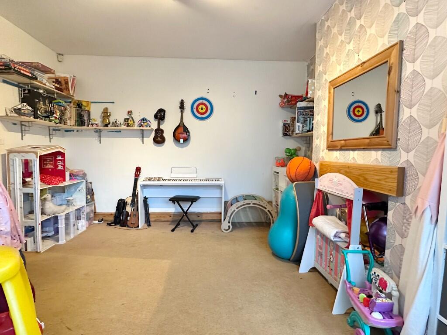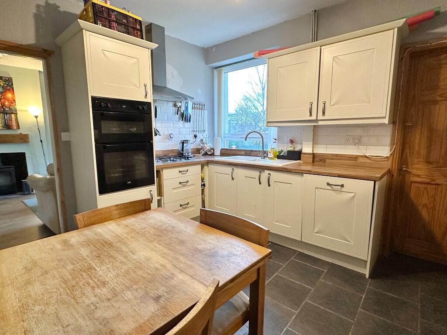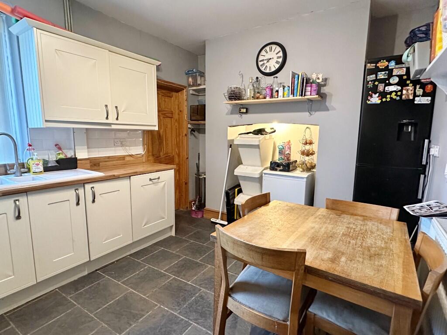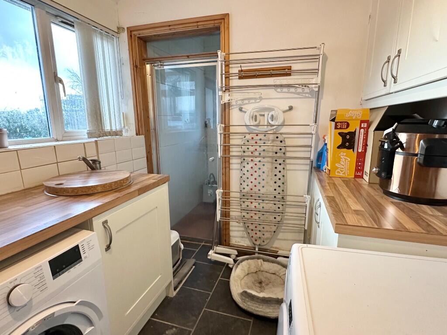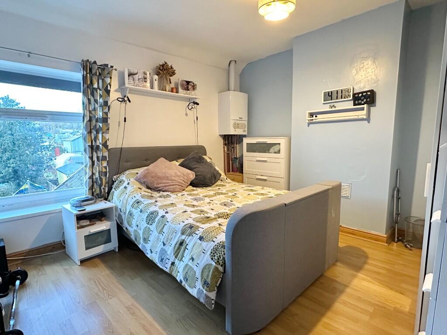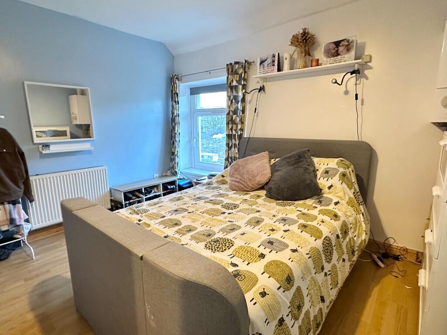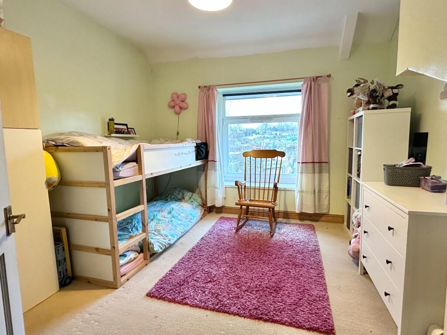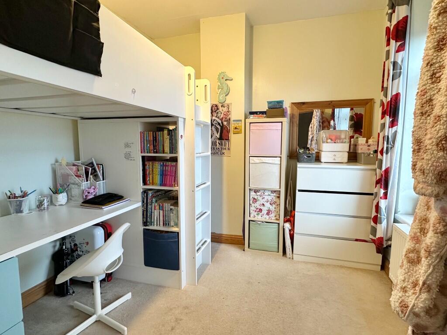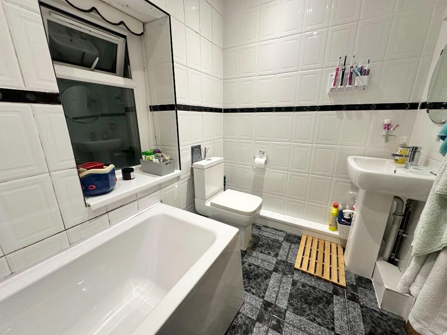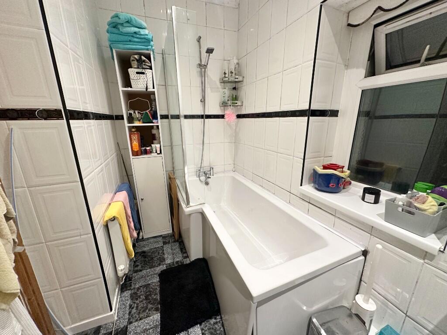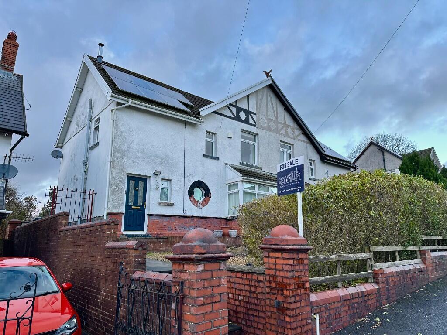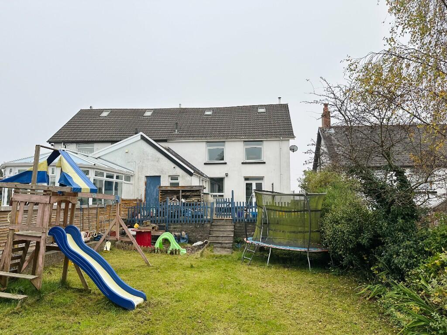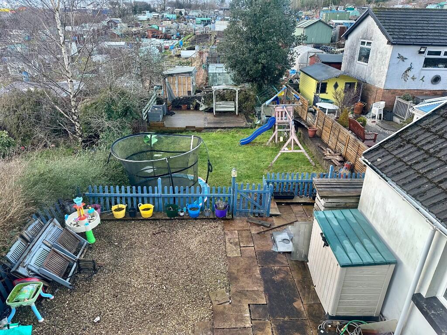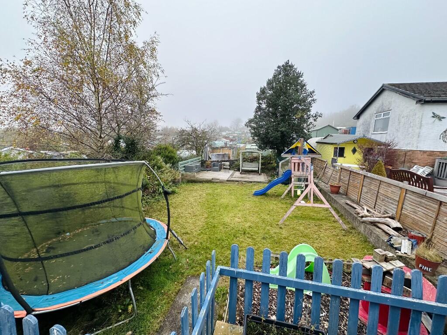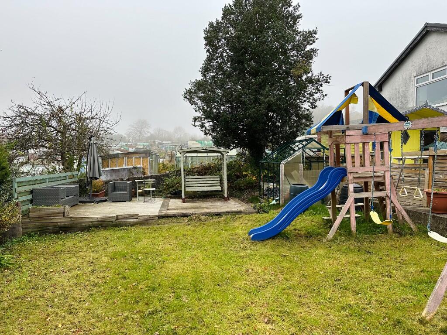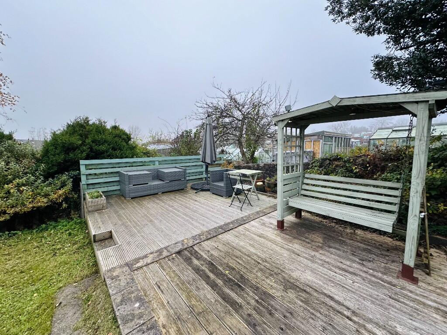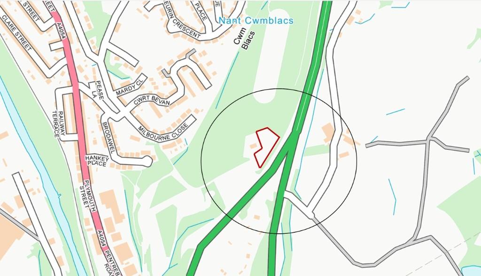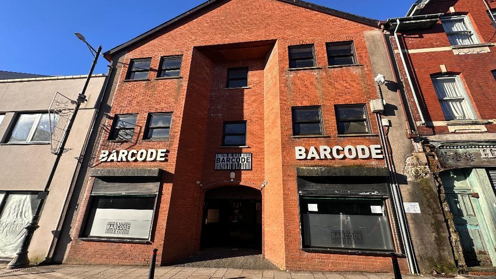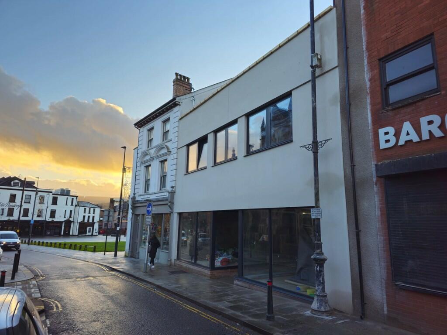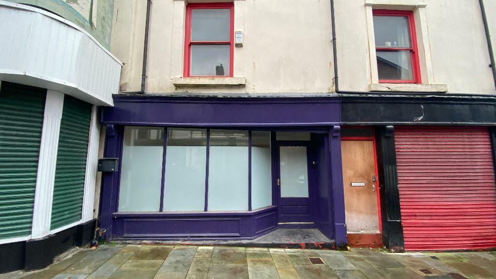Royal Crescent, Merthyr Tydfil, CF47 9LA
For Sale : GBP 275000
Details
Bed Rooms
3
Property Type
Semi-Detached
Description
Property Details: • Type: Semi-Detached • Tenure: N/A • Floor Area: N/A
Key Features: • SPACIOUS SEMI-DETACHED HOUSE • PLEASANTLY SITUATE IN SOUGHT AFTER AREA • CLOSE TO LOCAL SCHOOLS & AMENITIES • WITH FRONT & REAR GARDENS • IDEAL FAMILY HOME • 2 RECEPTION ROOMS • 3 BEDROOMS • ATTIC CONVERSION PROVIDING ADDITIONAL ROOM • COUNCIL TAX BAND D • ENERGY RATING D
Location: • Nearest Station: N/A • Distance to Station: N/A
Agent Information: • Address: 51 Glebeland Street, Merthyr Tydfil, CF47 8AT
Full Description: We bring to the market this spacious property, a semi detached which makes an ideal Family home; having two reception rooms, a kitchen with separate utility. Upstairs to 3 double bedrooms plus an attic conversion. The property is located in a sought after and popular residential area, many local amenities close by and schools within walking distance. Having the benefit of a sizable plot overall there is a front garden, a side access and large garden to the rear offering ample space if you have children.
ENTRANCE HALL Composite entrance door, staircase to first floor, storage or study area under stairs.
LOUNGE 4.3m x 3.8m Large square bay window.
LIVING ROOM 4.4m x 3.5m Log burner, laminate flooring, uPVC double glazed French door leading to rear patio.
KITCHEN 3.3m x 3.3m Fitted units, double oven and gas hob, stainless steel extractor hood, dishwasher, tiled floor.
UTILITY WITH SHOWER 3.1m X 2.3m Fitted base units, space for appliances, uPVC double glazed rear entrance door. Separate shower cubicle with mains shower. NUMBER 1 BEDROOM 3.9m x 3.5m Laminate flooring, wall mounted combi boiler.
NUMBER 2 BEDROOM 2.9m x 2.8m Carpeted floor.
NUMBER 3 BEDROOM 3.5m x 3.6m Carpeted floor.
BATHROOM/W.C. 2.7m x 1.6m White suite, mixer shower fitment over bath with screen.
SECOND FLOOR ATTIC ROOM/NUMBER 4 BEDROOM 6.8m x 2.2m Access via fixed staircase.
OUTSIDE Front forecourt/garden, side gated pathway. Large rear garden with a paved patio area leading to lower lawned garden and additional decked area. SERVICES All Main Services. Gas Central Heating. UPVC Double Glazing. Note: Central Heating, services & appliances not tested by this office.
TENURE Advised Freehold
COUNCIL TAX BAND D
Location
Address
Royal Crescent, Merthyr Tydfil, CF47 9LA
City
Merthyr Tydfil
Features And Finishes
SPACIOUS SEMI-DETACHED HOUSE, PLEASANTLY SITUATE IN SOUGHT AFTER AREA, CLOSE TO LOCAL SCHOOLS & AMENITIES, WITH FRONT & REAR GARDENS, IDEAL FAMILY HOME, 2 RECEPTION ROOMS, 3 BEDROOMS, ATTIC CONVERSION PROVIDING ADDITIONAL ROOM, COUNCIL TAX BAND D, ENERGY RATING D
Legal Notice
Our comprehensive database is populated by our meticulous research and analysis of public data. MirrorRealEstate strives for accuracy and we make every effort to verify the information. However, MirrorRealEstate is not liable for the use or misuse of the site's information. The information displayed on MirrorRealEstate.com is for reference only.
Real Estate Broker
Derek B Phillips, Merthyr Tydfil
Brokerage
Derek B Phillips, Merthyr Tydfil
Profile Brokerage WebsiteTop Tags
2 reception roomsLikes
0
Views
4
Related Homes

2B New Market Walk, St. Tydfil Square Shopping Centre, Merthyr Tydfil, CF47 8EL
For Rent: GBP833/month
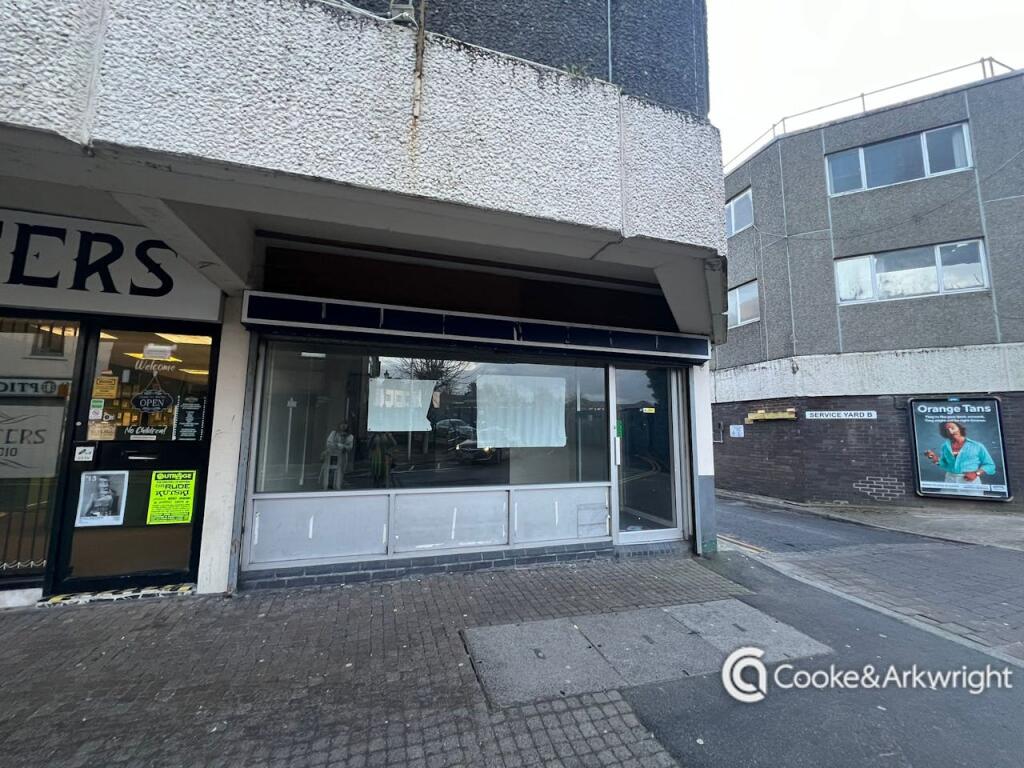
7 Victoria Street, St Tydfil Square Shopping Centre, Merthyr Tydfil, CF47 8ED
For Rent: GBP708/month
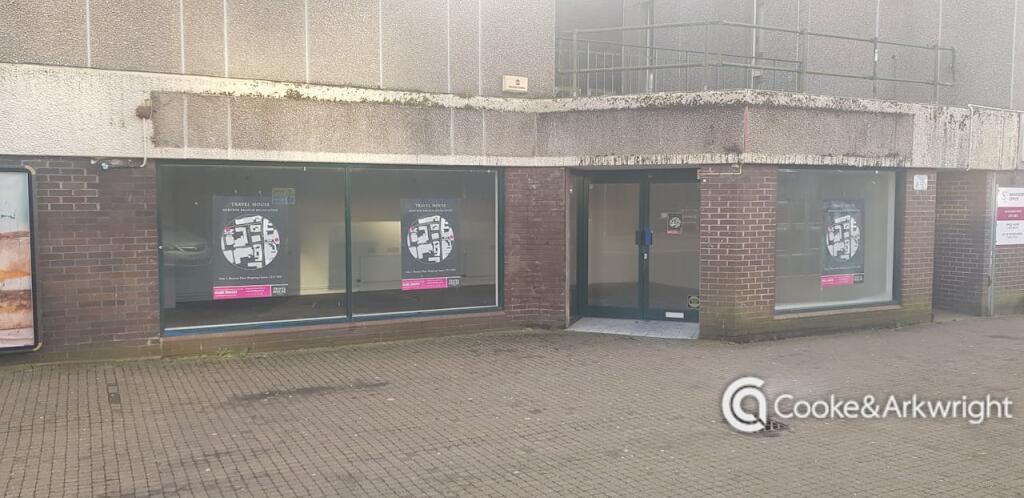
Unit 8 Victoria Street, St Tydfil Shopping Centre, Merthyr Tydfil, CF47 8EL
For Rent: GBP1,042/month

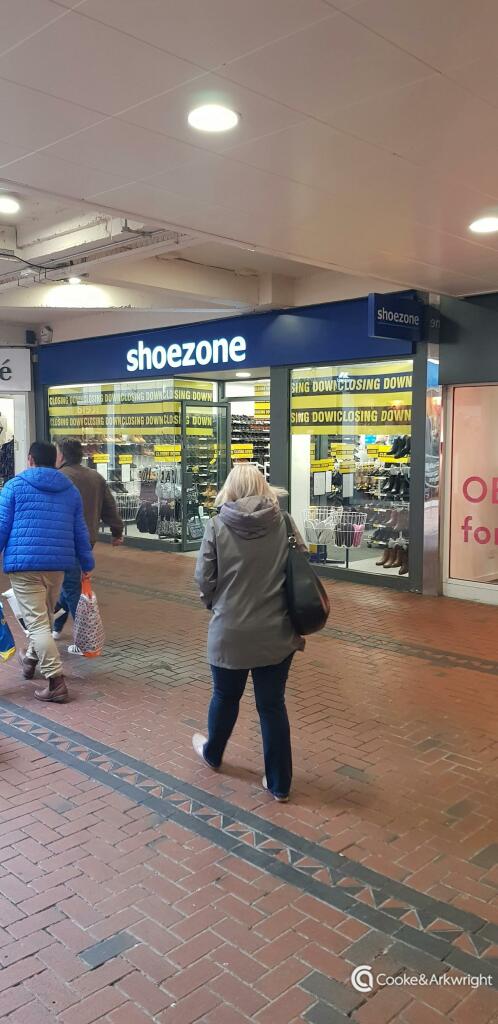
9A Graham Way, St Tydfil Square Shopping Centre, Merthyr Tydfil, CF47 8EG
For Rent: GBP2,708/month
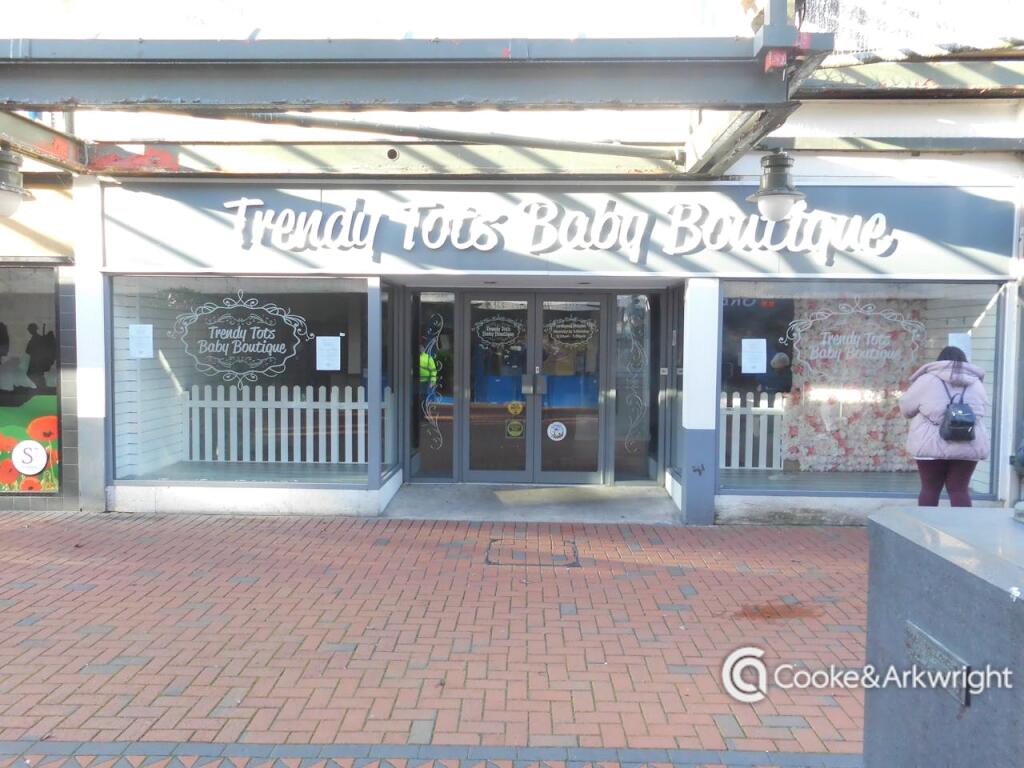
2A New Market Walk, St. Tydfil Square Shopping Centre, Merthyr Tydfil, CF47 8EL
For Rent: GBP1,292/month

5 New Market Walk, St. Tydfil Square Shopping Centre, Merthyr Tudful, CF47 8EL
For Rent: GBP4,167/month
