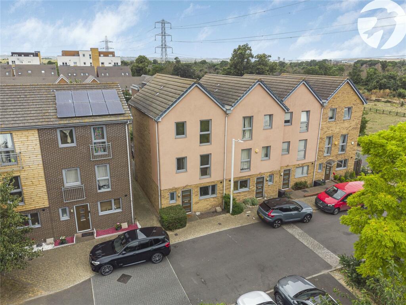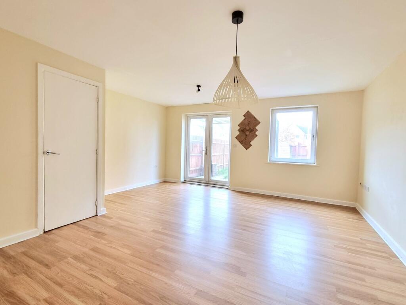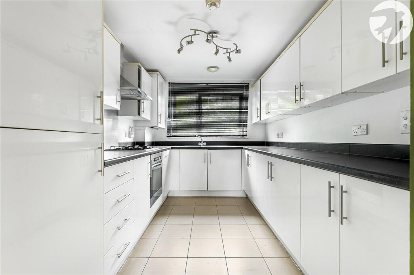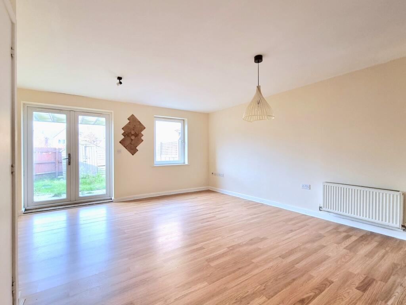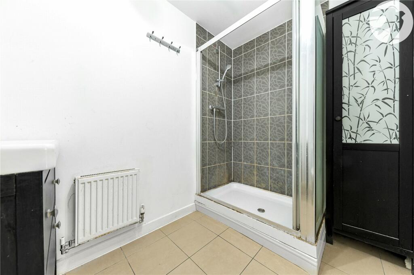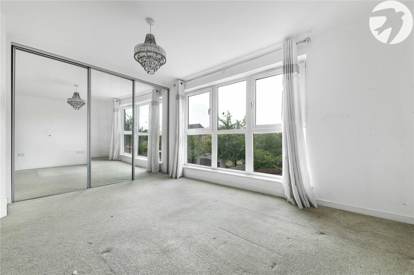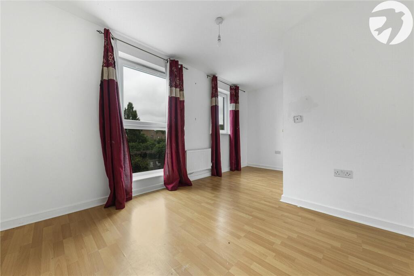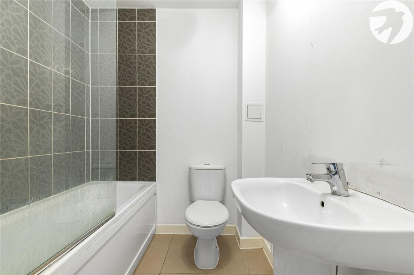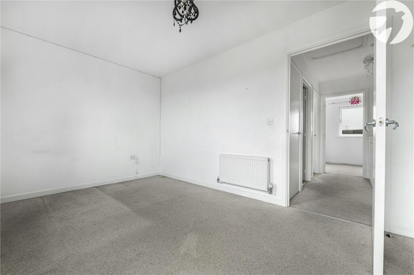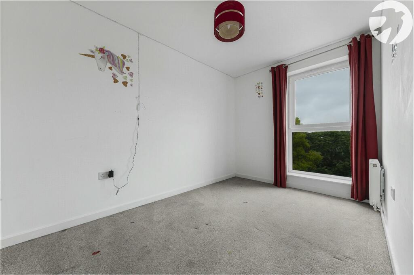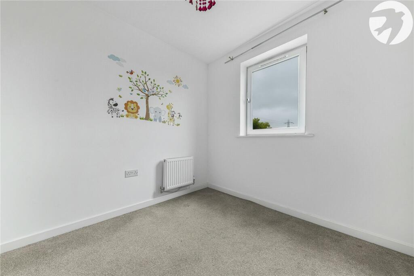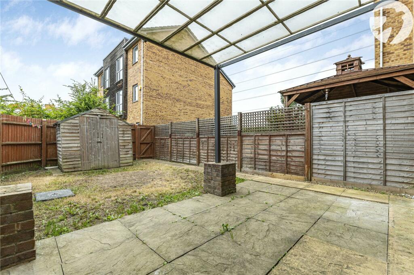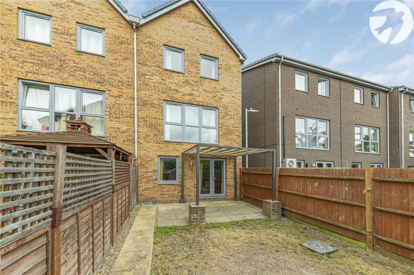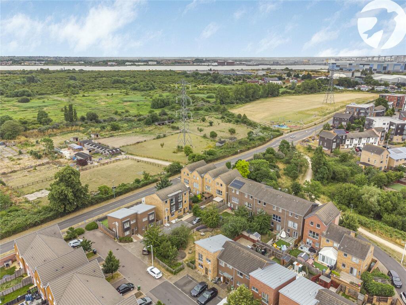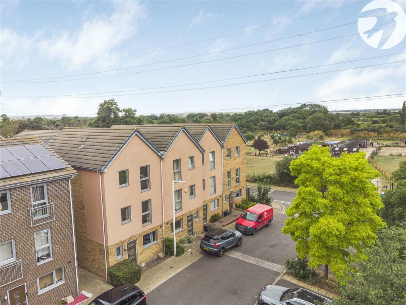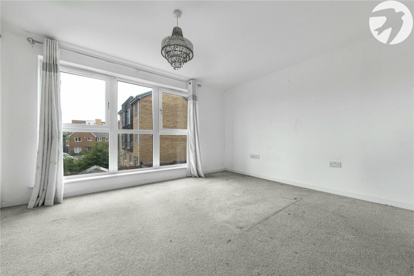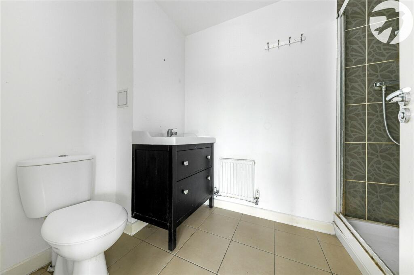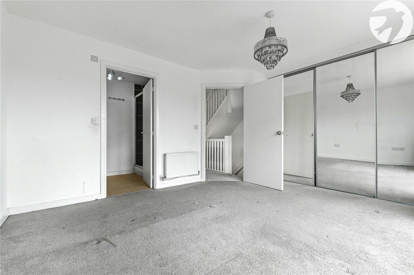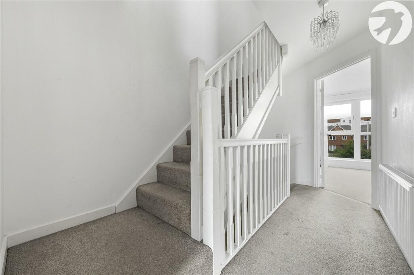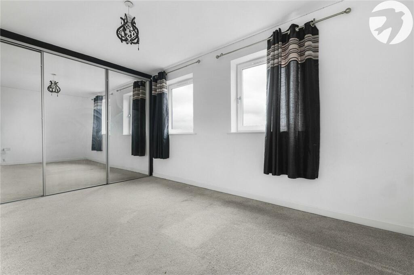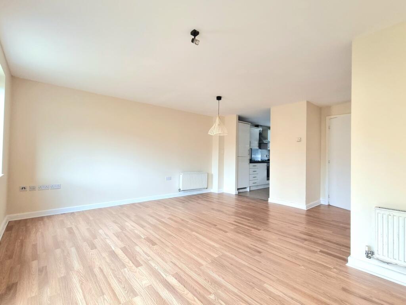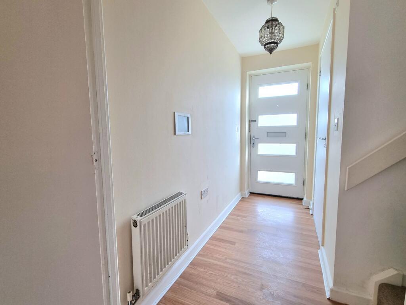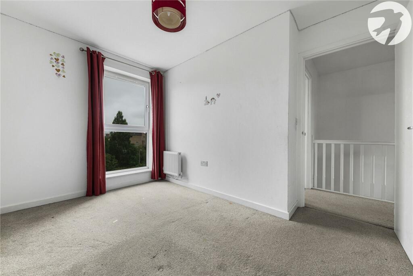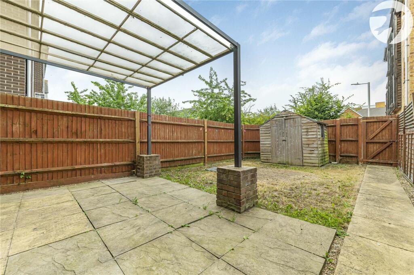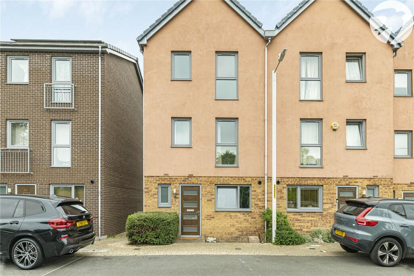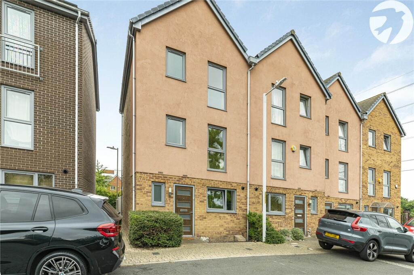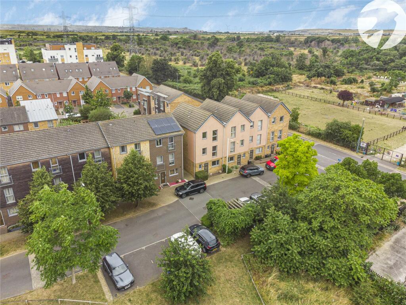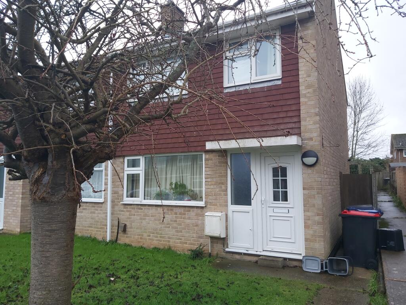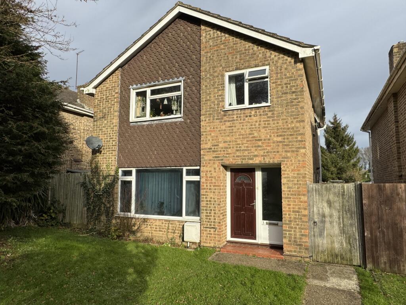Ruby Tuesday Drive, Dartford, Kent, DA1
For Sale : GBP 475000
Details
Bed Rooms
5
Bath Rooms
2
Property Type
End of Terrace
Description
Property Details: • Type: End of Terrace • Tenure: N/A • Floor Area: N/A
Key Features: • Family Home on a Popular Development • No Chain • En-Suite to Master Bedroom • Ground Floor Wc • Allocated Parking Bay • Catchment for Sought After Schools
Location: • Nearest Station: N/A • Distance to Station: N/A
Agent Information: • Address: 22 Market Street, Dartford, Kent, DA1 1EZ
Full Description: Robinson Jackson are proud to offer this spacious four/five bedroom end-of-terrace townhouse, situated on the highly sought-after 'Bridge' Development and offered with no onward chain. Boasting versatile living accommodation across three floors, this modern home benefits from excellent transport links, local amenities, and well-regarded schools nearby.ExteriorRear garden: Approx 30'. Patio. lawn. Gated access. Parking: One allocated parking bay.Key TermsThe boiler is located in the Kitchen.The property measures: 120 SqmThe property is being sold chain freeThe garden faces westEntrance HallEntrance Hall: Door to front. Radiator. Laminate flooring.Ground Floor CloakroomFrosted double glazed window to front. Low level WC. Pedestal wash hand basin. Radiator. Part tiled walls. Tiled flooring.Lounge/Diner15' 5" x 15' 8" (4.7m x 4.78m)Double glazed window to rear. Double glazed French doors to rear. Under stairs storage cupboard. Radiator. Laminate flooring.Kitchen:11' 8" x 8' 3" (3.56m x 2.51m)Double glazed window to front. Range of wall and base units with complimentary work surfaces over. Stainless steel sink and drainer. Integrated oven, hob and extractor fan. Plumbed for washing machine. Space for fridge/ freezer. Cupboard housing boiler. Integrated dishwasher. Tiled flooring.LandingRadiator. Carpet.Bedroom 115' 8" x 11' 5" (4.78m x 3.48m)Double glazed window to rear. Radiator. Carpet.En suite8' 1" x 5' 4" (2.46m x 1.63m)Frosted double glazed window to side. Low level WC. Pedestal wash hand basin. Double shower cubicle. Part tiled wall. Tiled flooring.Family Room/Bedroom Five15' 8" x 10' 4" (4.78m x 3.15m)Two double glazed windows to front. Fitted wardrobes. Radiator. Carpet.Second Floor LandingLoft access. Carpet.Bedroom 215' 9" x 9' 2" (4.8m x 2.8m)Two double glazed windows to rear. Radiator. Carpet.Bedroom 311' 9" x 7' 6" (3.58m x 2.29m)Double glazed window to front. Radiator. Carpet.Bedroom 48' 1" x 7' 11" (2.46m x 2.41m)Double glazed window to front. Radiator. Carpet.BathroomFrosted double glazed window to side. Low level WC. Pedestal wash hand basin. Panelled bath with shower attachment. Radiator. Part tiled walls. Tiled floor.BrochuresParticulars
Location
Address
Ruby Tuesday Drive, Dartford, Kent, DA1
City
Kent
Features And Finishes
Family Home on a Popular Development, No Chain, En-Suite to Master Bedroom, Ground Floor Wc, Allocated Parking Bay, Catchment for Sought After Schools
Legal Notice
Our comprehensive database is populated by our meticulous research and analysis of public data. MirrorRealEstate strives for accuracy and we make every effort to verify the information. However, MirrorRealEstate is not liable for the use or misuse of the site's information. The information displayed on MirrorRealEstate.com is for reference only.
Real Estate Broker
Robinson Jackson, Dartford
Brokerage
Robinson Jackson, Dartford
Profile Brokerage WebsiteTop Tags
No Onward Chain Rear Garden Patio LawnLikes
0
Views
18
Related Homes






Miramont de Guyenne, Lot et Garonne, Nouvelle-Aquitaine, France
For Sale: EUR286,200


