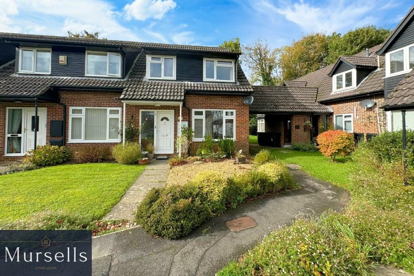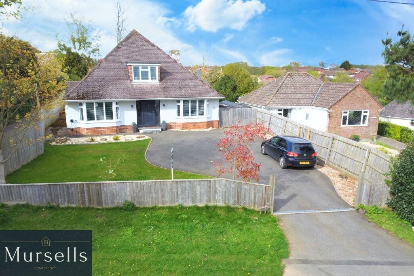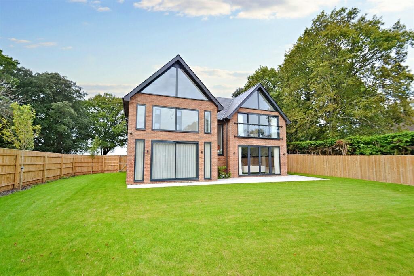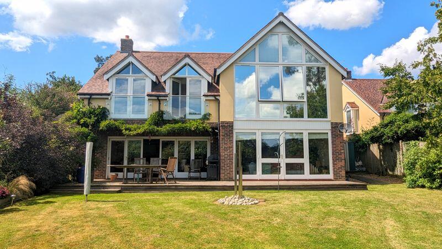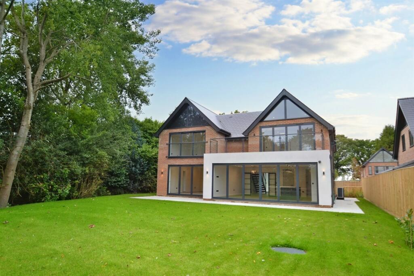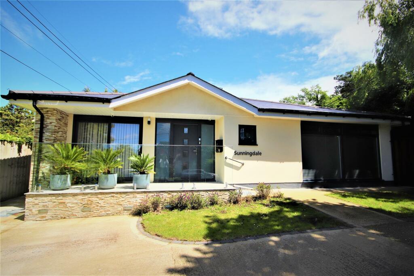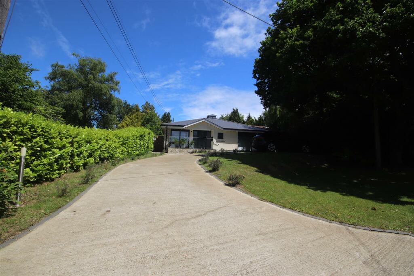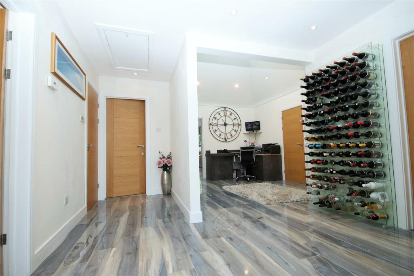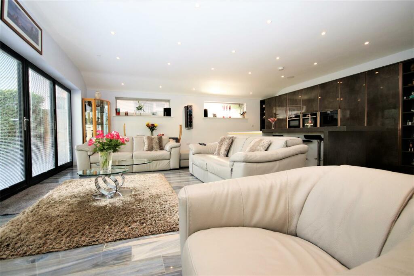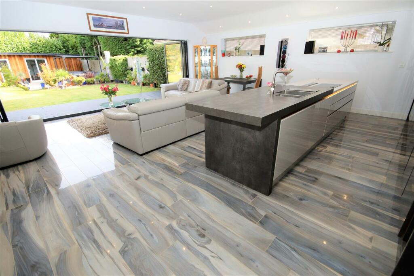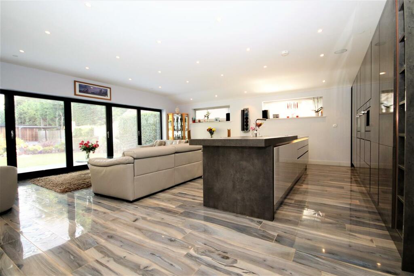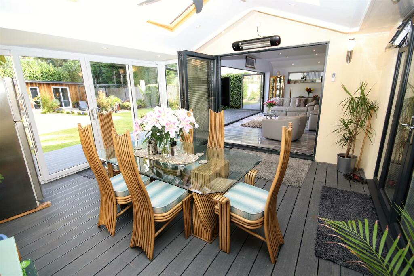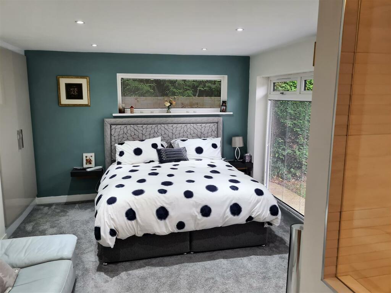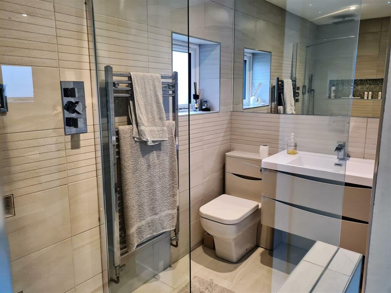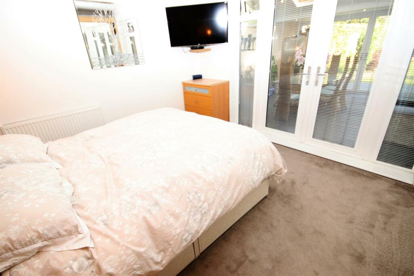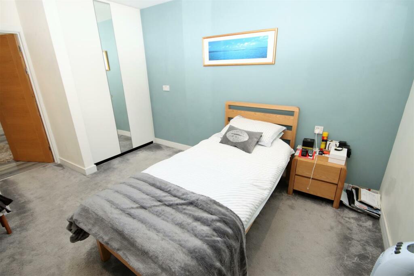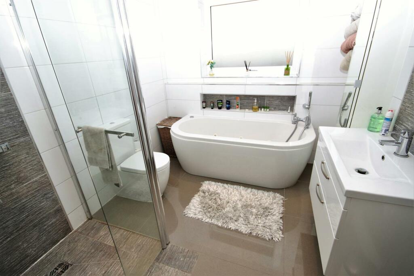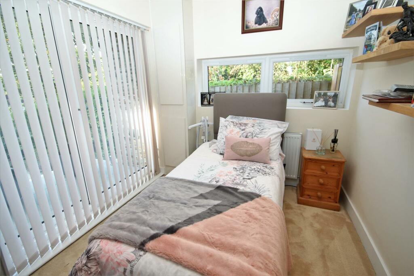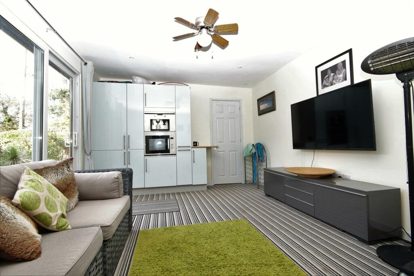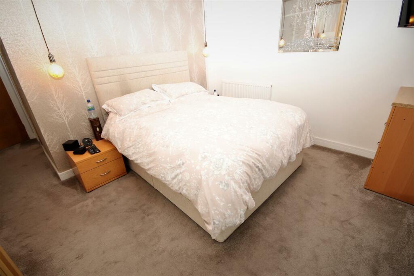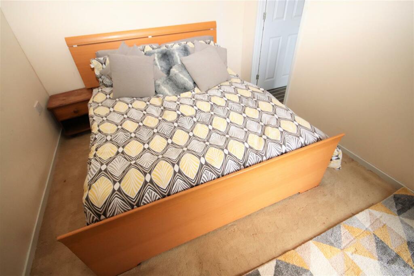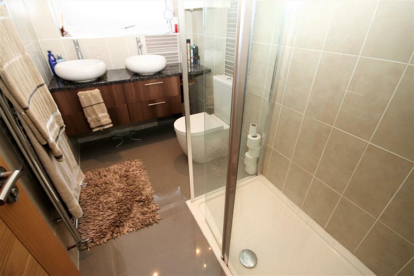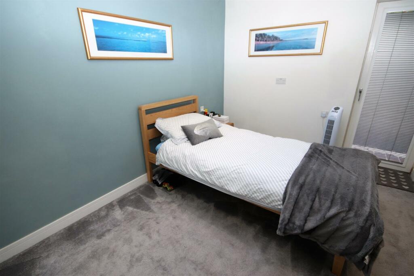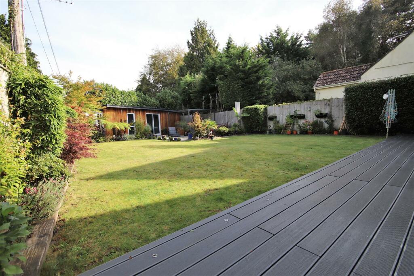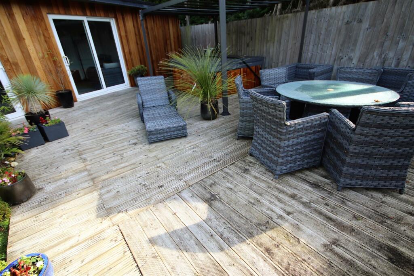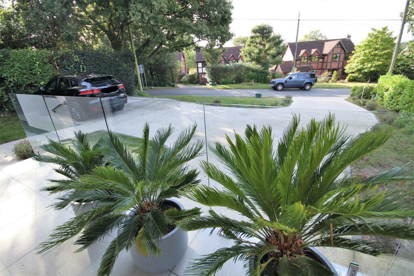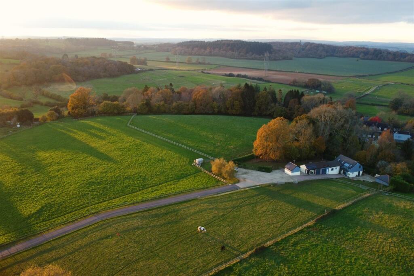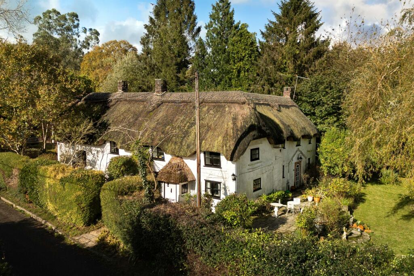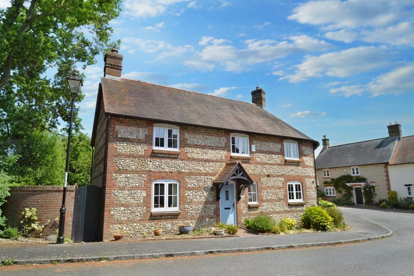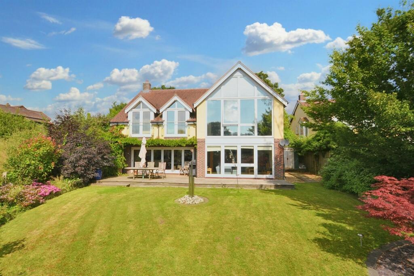Rushall Lane, Lytchett Matravers, Poole
For Sale : GBP 795000
Details
Bed Rooms
5
Bath Rooms
4
Property Type
Detached Bungalow
Description
Property Details: • Type: Detached Bungalow • Tenure: N/A • Floor Area: N/A
Key Features: • Stunning Five Bedroom Four Bathroom Detached Bungalow with Annexe • Modern open plan living area • Renovated throughout and finished to a high specification • Secluded Rear Garden with decking and level lawned area • Annexe with Living Room/Kitchen, Bedroom and Shower Room • Ample off road parking • Situated in sought after semi-rural location • NO ONWARD CHAIN
Location: • Nearest Station: N/A • Distance to Station: N/A
Agent Information: • Address: 14 Victoria Road, Ferndown, BH22 9HZ
Full Description: NO ONWARD CHAIN The St Quintin Property Group are pleased to offer for sale this substantially remodelled high specification detached bungalow in a semi rural location with separate annexe - over 2000 sq feet of accommodationThe extensive sweeping driveway leads to the entrance featuring a veranda with an open aspect. Upon entering you are greeted with the impressive reception hall with magnificent vaulted ceiling study areaThe kitchen/dining/living area is the real hub of this property and opens on to the sundeck and gardens with bi-folding doors. The stunning kitchen with breakfast bar has a range of Neff integrated appliances including oven with drawer feature, induction hob and extractor over, dishwasher, fridge & freezer and built in coffee machine. There is also a boiling water tap.The living space also connects via bifold doors to a garden/dining room with a high vaulted ceiling, four rooflights, and sliding double glazed doors to the sundeck and garden.Bedroom 1: A large double room with mirrored wardrobes, overlooking the front garden, luxurious fully tiled ensuite shower room.Guest Bedroom: Includes mirrored wardrobes, bedside cabinets, chests of drawers, casement doors to the garden room, and a fully tiled ensuite shower room Bedroom 3: A double room with a built-in double wardrobe, Velux window, and an exterior door.Bedroom 4: A large single room with sliding doors to the front garden and veranda.Additionally, there is a fully tiled bath/shower room with a jacuzzi bath, and large double shower.The secluded garden benefits from a large sundeck and level lawned area complemented at the back of the main property by a timber deck with fitted hot tub and pergolaThe garden also features a large annexe and garden store. The annexe includes a sitting room/kitchen area with built-in AEG microwave and coffee machine, double bedroom and shower room.Bedroom 2This bedroom enjoys an aspect via double glazed patio doors to the rear garden, built in wardrobe, radiator, TV point, 2 light points, door through to:En-suite - Walk in shower unit, inset sink unit with mixer taps, vanity storage unit under and low level WC.Bedroom 3 and 4 Well presented with modern decor and floor coveringsFamily Wet/BathroomUltra modern with glazed shower partition, wirlpool bath, large surface mounted wash basin unit with vanity drawer unit below, low level wc and towel rail. Further AccommodationThe property has a self-contained annexe and this has access onto the garden area. The remainder of the accommodation which includes a further shower room has been modernised and presented to an extremely high standard.Garden & DrivewayThe rear garden is a superb feature of the property and is secluded. Abutting the rear of the property there is a full-width decked area ideal for table and chairs, sunbeds and BBQs. The rear of the garden is a patio area that has a covered Canadian styled hot tub and room for assorted furniture. The front driveway provides generous off-road parking for several vehicles and a lawned area. To SummariseA truly unique purchase of what in the agents opinion has the best open planned living accommodation that we have seen on any property to date. Viewings are considered essential to fully appreciate all that this versatile accommodation has to offer, please contact the St Quintin Property Group today.Kitchen/Diner/Living Room - 7.08 x 7.67 (23'2" x 25'1") - Garden Room - 4.59 x 4.33 (15'0" x 14'2") - Master Bedroom - 3.60 x 5.46 (11'9" x 17'10") - Bedroom 2 - 5.23 x 4.52 (17'1" x 14'9") - Second Bedroom En-Suite - 1.61 x 2.63 (5'3" x 8'7") - Bedroom 3 - 3.17 x 4.26 (10'4" x 13'11") - Bathroom - 2.69 x 2.63 (8'9" x 8'7") - Bedroom 4 - 2.39 x 2.63 (7'10" x 8'7") - Separate Living Room - 3.44 x 4.74 (11'3" x 15'6") - Separate Bedroom - 3.44 x 2.64 (11'3" x 8'7") - BrochuresRushall Lane, Lytchett Matravers, Poole
Location
Address
Rushall Lane, Lytchett Matravers, Poole
City
Lytchett Matravers
Features And Finishes
Stunning Five Bedroom Four Bathroom Detached Bungalow with Annexe, Modern open plan living area, Renovated throughout and finished to a high specification, Secluded Rear Garden with decking and level lawned area, Annexe with Living Room/Kitchen, Bedroom and Shower Room, Ample off road parking, Situated in sought after semi-rural location, NO ONWARD CHAIN
Legal Notice
Our comprehensive database is populated by our meticulous research and analysis of public data. MirrorRealEstate strives for accuracy and we make every effort to verify the information. However, MirrorRealEstate is not liable for the use or misuse of the site's information. The information displayed on MirrorRealEstate.com is for reference only.
Real Estate Broker
St Quintin Estate Agents, Ferndown
Brokerage
St Quintin Estate Agents, Ferndown
Profile Brokerage WebsiteTop Tags
Likes
0
Views
39
Related Homes
