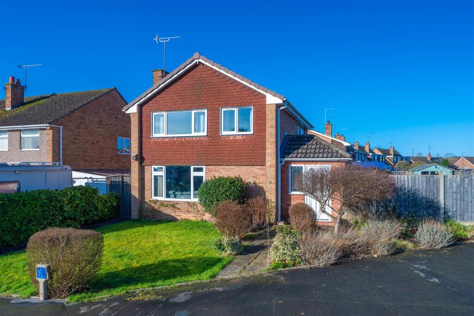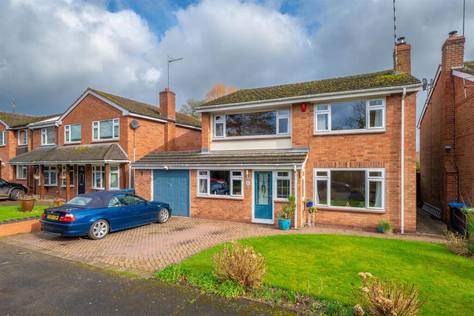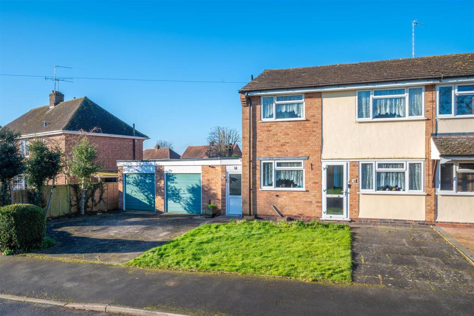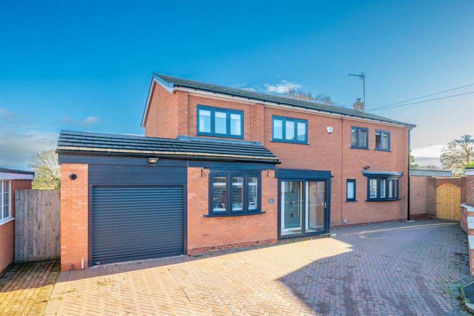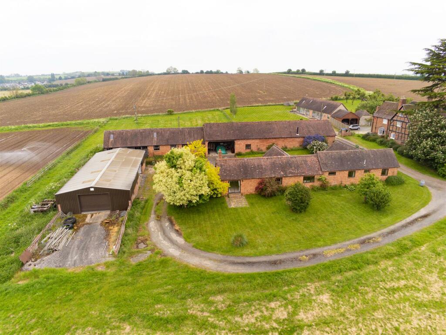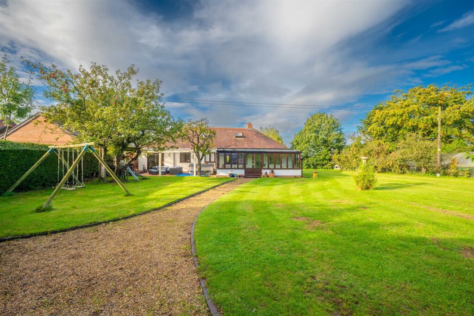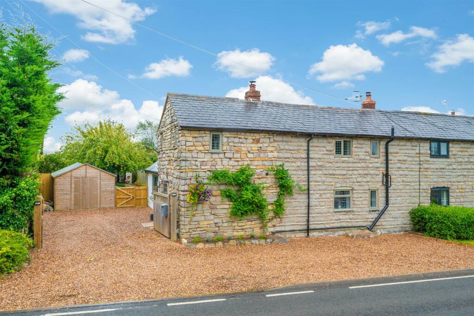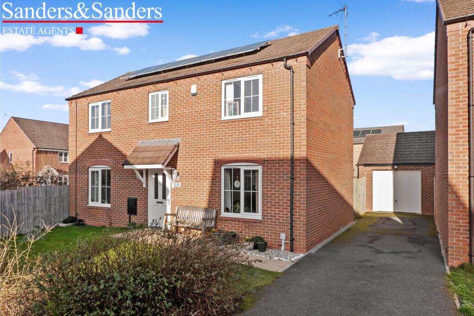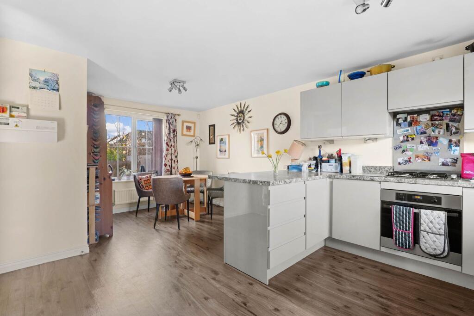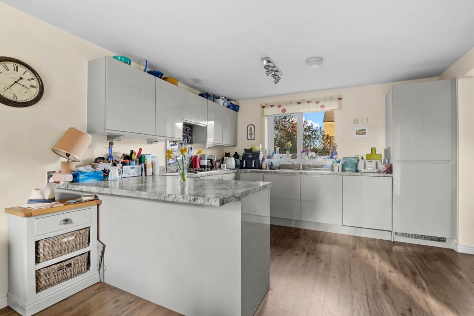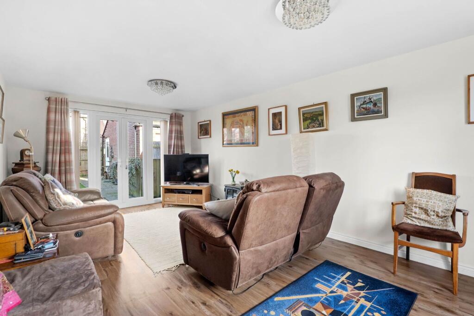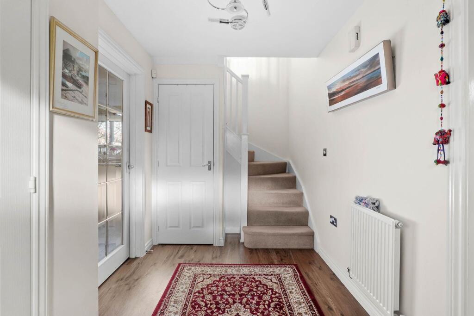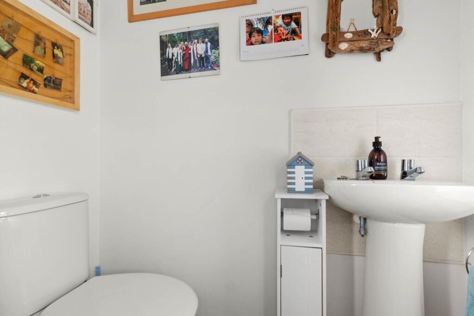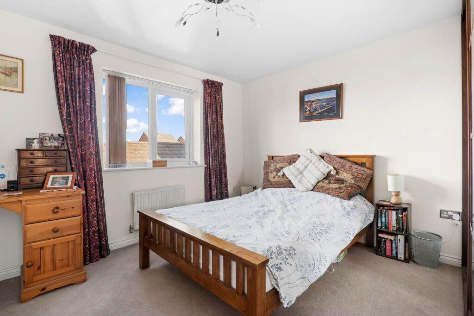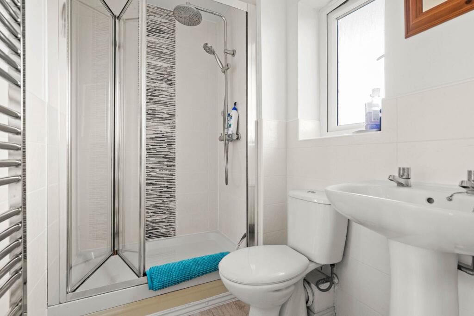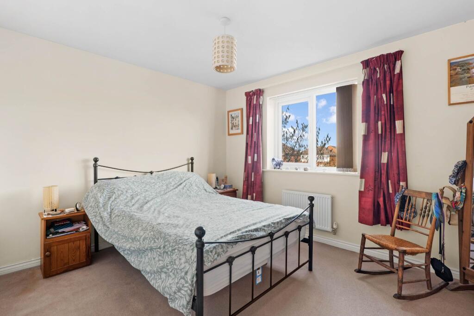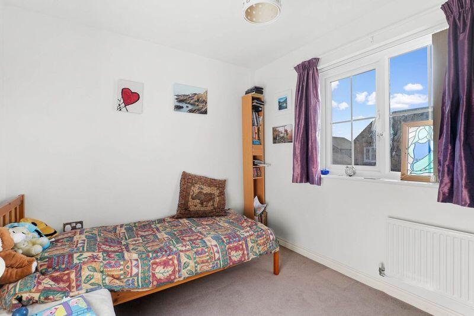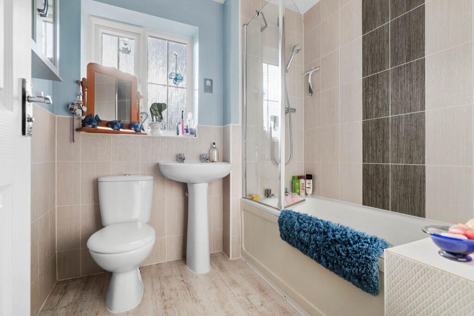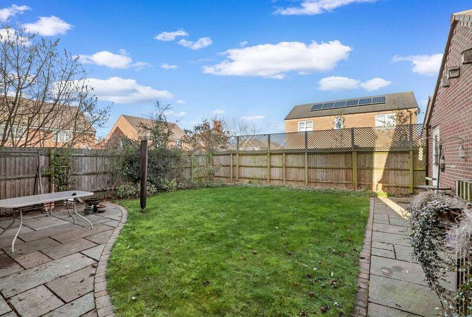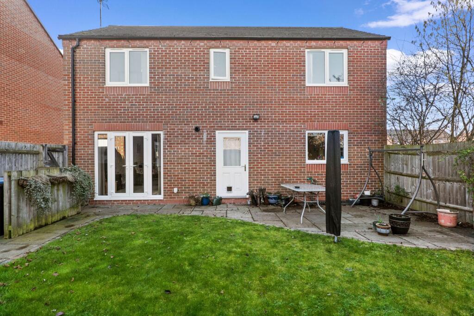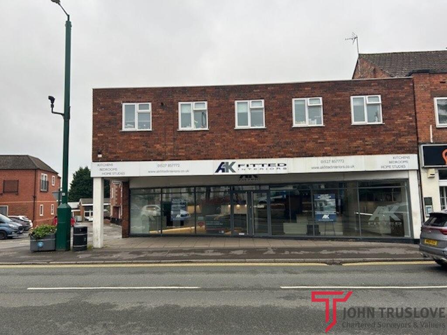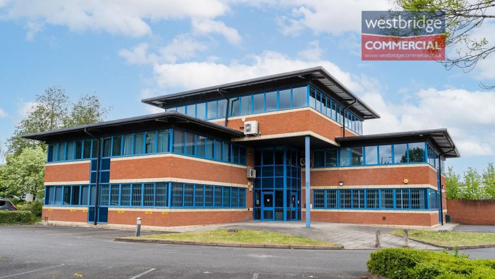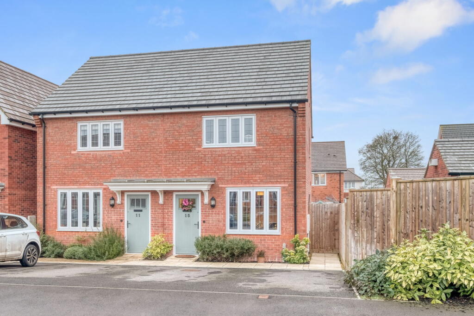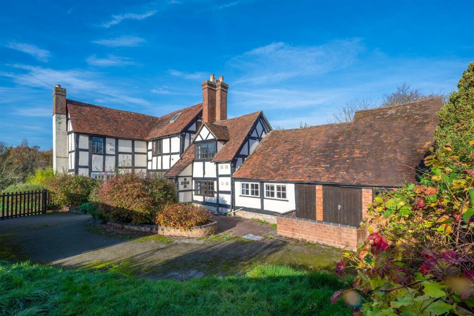Russet Way, Bidford-on-Avon, Alcester, B50
For Sale : GBP 425000
Details
Bed Rooms
4
Bath Rooms
2
Property Type
Detached
Description
Property Details: • Type: Detached • Tenure: N/A • Floor Area: N/A
Key Features:
Location: • Nearest Station: N/A • Distance to Station: N/A
Agent Information: • Address: Burton House High Street, Alcester, B49 5AB
Full Description: An extremely well presented, improved, and nicely tucked away, modern detached family home, located upon a shared private driveway, within a popular residential area. Situated a short distance from a small children's park and within strolling distance of the village centre, and the delightful village of Broom. The accommodation comprises: Spacious reception hallway, open-plan kitchen/diner, utility room, living room, WC, four bedrooms, (three with fitted double wardrobes) en-suite shower room and bathroom. Tandem driveway parking, fore and rear gardens, and generously sized garage with storage into roof space. EPC rating – B.Reception Hallway4.49m (14'9") x 2.01m (6'7") maxKitchen/Diner6.01m (19'9") x 3.57m (11'9") maxUtility2.01m (6'7") x 1.43m (4'8")Living Room6.01m (19'9") x 3.43m (11'3")WC1.63m (5'4") x 0.91m (3')Bedroom One3.43m (11'3") x 3.35m (11') maxEn-Suite Shower Room2.01m (6'7") x 1.43m (4'8")Bedroom Two3.57m (11'9") x 3.01m (9'10")Bedroom Three3.06m (10') max x 2.91m (9'6")Bedroom Four3.08m (10'1") max x 2.57m (8'5")Bathroom2.04m (6'8") x 1.91m (6'3")Garage6.16m (20'2") x 3.23m (10'7")Rear GardenAdditional Features & BenefitsFitted double wardrobes in bedrooms one, three and four. New Inverter fitted to and upgrade on all solar panels undertaken 2024 – with a 20-year guarantee. Part boarded loft with pull down aluminium loft ladder for easy access. Garage with storage in rafters and shelves. Under stairs storage cupboard in hall.Floor Plans & Property Details DisclaimerThese plans are for identification purposes only in relation to where one room is situated to another. They are not to be relied upon in any way for dimensions, scaling or sq. ft/metres. We will not be held responsible for any loss incurred, due to reliance on these measurements from the floor plans or measurements from the property details. You are advised to confirm all measurements.Fixtures & FittingsPlease note that the fixtures & fittings shown on the photographs, contained within these property details, do not form part of a fixtures & fittings list. Some items may/may not be included. You are advised to clarify what items are included before entering into any negotiations.BrochuresBrochure 1Material Information
Location
Address
Russet Way, Bidford-on-Avon, Alcester, B50
City
Alcester
Legal Notice
Our comprehensive database is populated by our meticulous research and analysis of public data. MirrorRealEstate strives for accuracy and we make every effort to verify the information. However, MirrorRealEstate is not liable for the use or misuse of the site's information. The information displayed on MirrorRealEstate.com is for reference only.
Real Estate Broker
Sanders & Sanders, Alcester
Brokerage
Sanders & Sanders, Alcester
Profile Brokerage WebsiteTop Tags
utility room Four bedroomsLikes
0
Views
18
Related Homes
