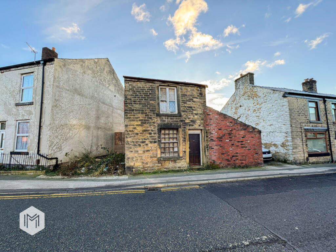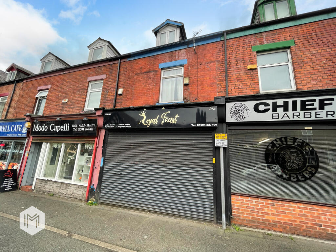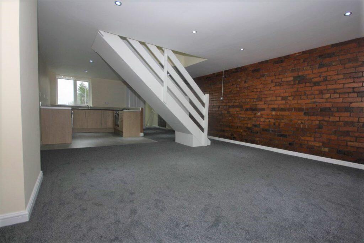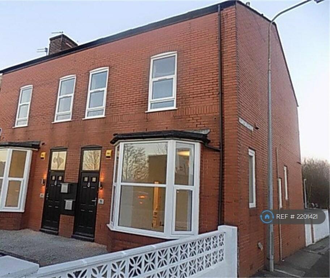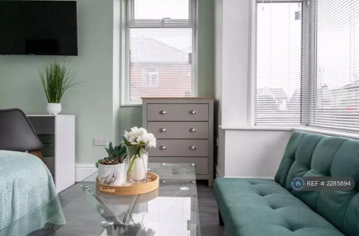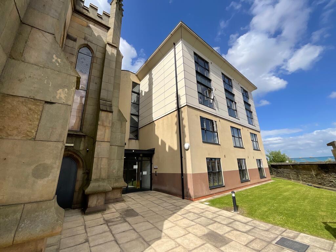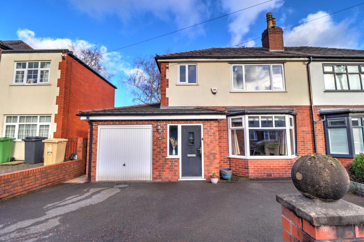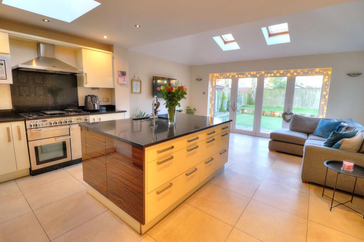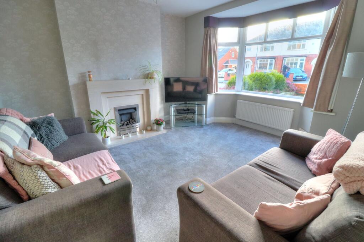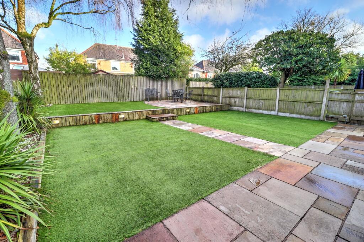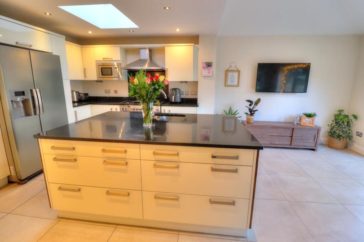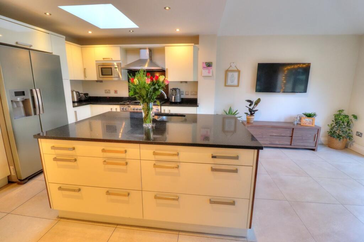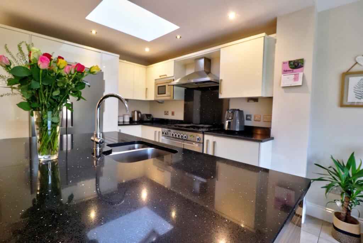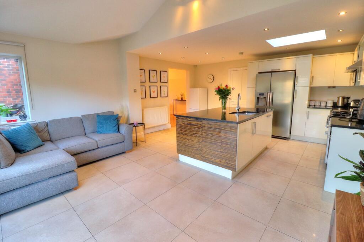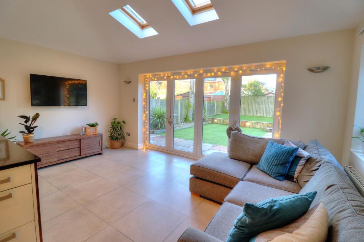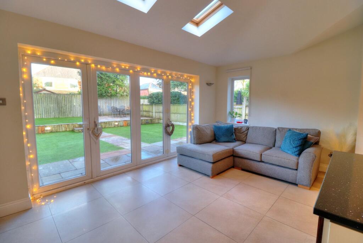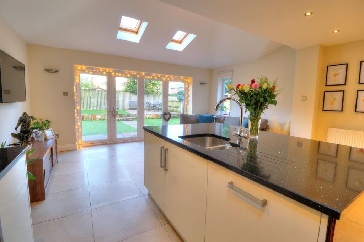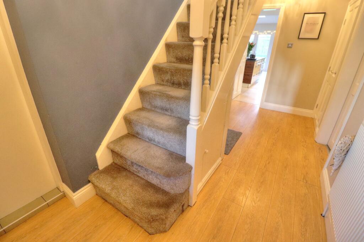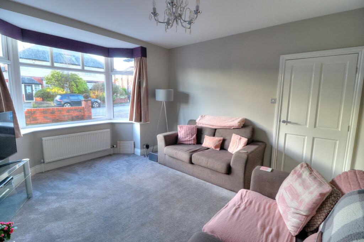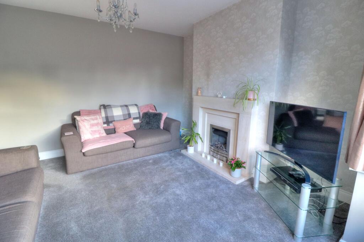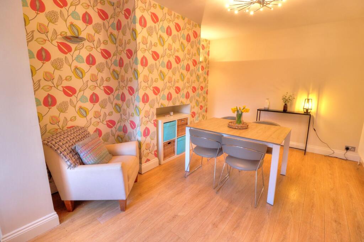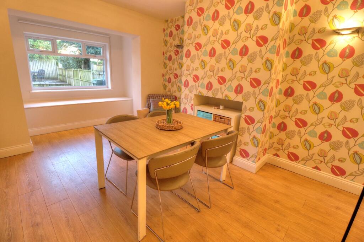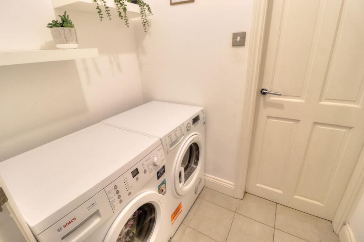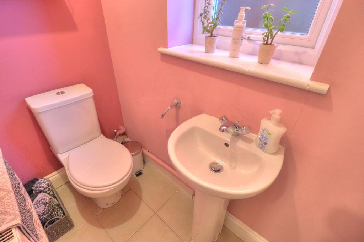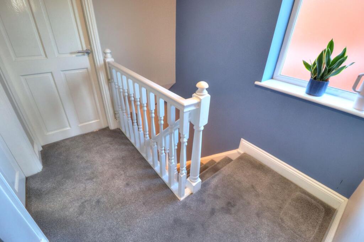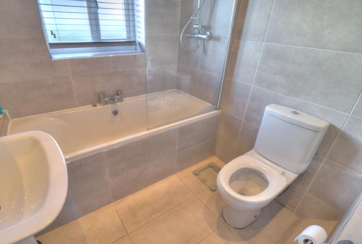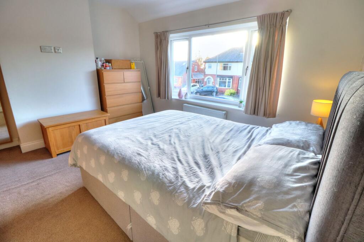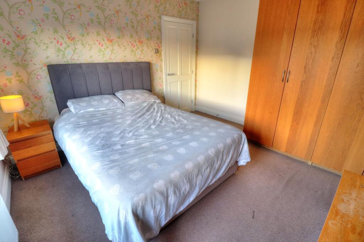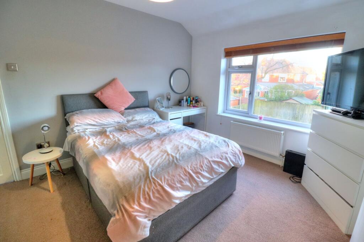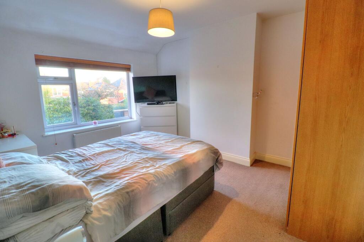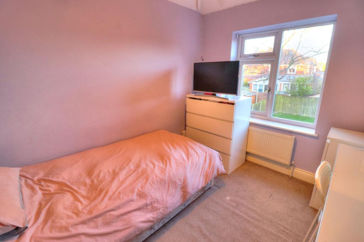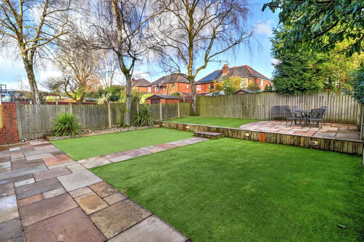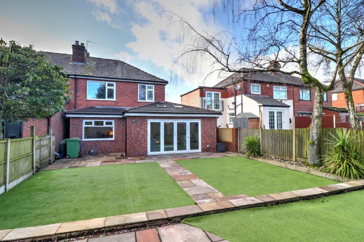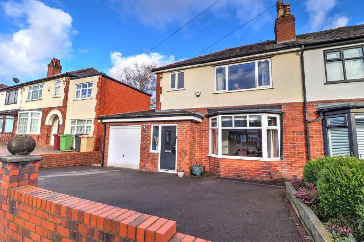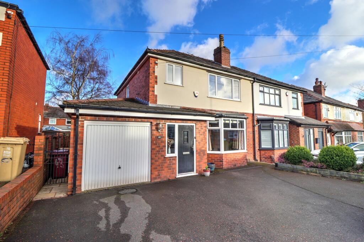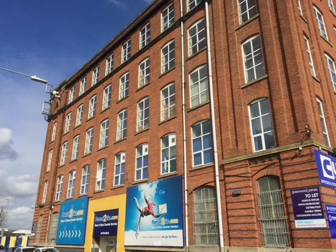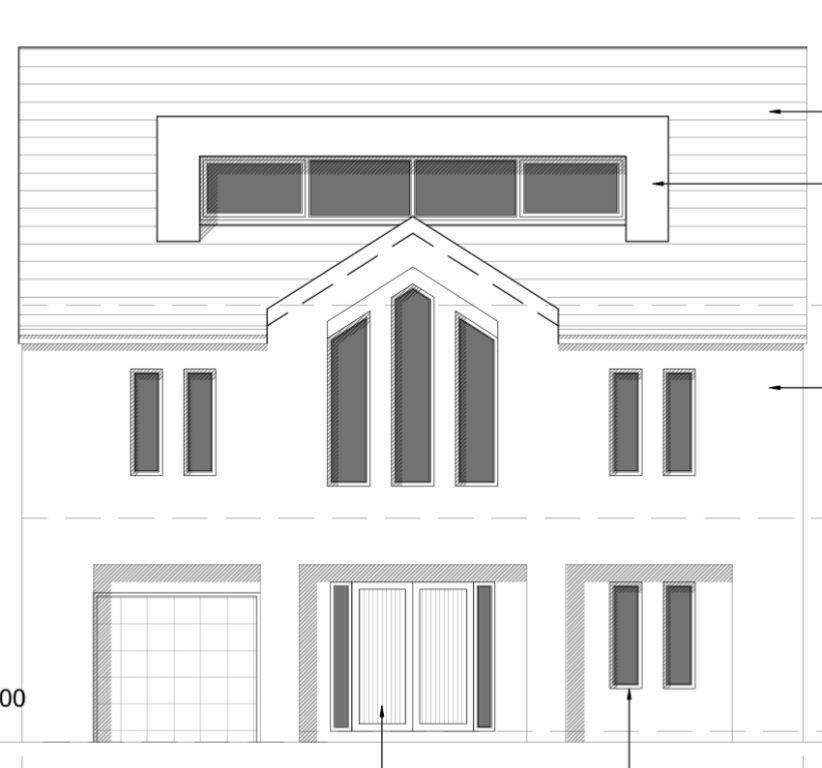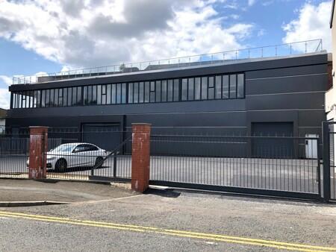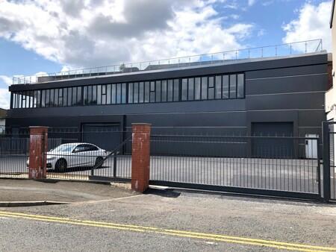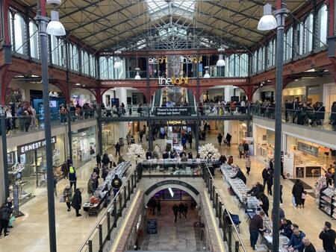Rydal Road, Heaton, Bolton, BL1
For Sale : GBP 400000
Details
Bed Rooms
3
Bath Rooms
2
Property Type
Semi-Detached
Description
Property Details: • Type: Semi-Detached • Tenure: N/A • Floor Area: N/A
Key Features: • Three Bedroom Semi Detached Home • Guest W.C • Utility Room • Extended Kitchen/Family Room • Two Large Reception Rooms • Large Low Maintenance Rear Garden • Three Car Driveway • Easy Reach of Markland Hill Primary School • Integral Garage • Perfect For A Growing Family
Location: • Nearest Station: N/A • Distance to Station: N/A
Agent Information: • Address: 605 Chorley Old Road Bolton BL1 6BL
Full Description: This immaculate three-bedroom semi-detached house offers the perfect blend of modern living and comfortable family spaces. Step inside the bright entrance hallway and be greeted by a tastefully decorated interior that exudes warmth and elegance throughout. The ground floor boasts a guest W.C and a convenient utility room, while the heart of the home lies in the extended kitchen/family room which provides ample space for both cooking and relaxing. The property also features two large reception rooms, ensuring plenty of room for entertaining guests or simply unwinding with loved ones. With easy access to Markland Hill Primary School, this home is ideal for families looking to settle in a vibrant community setting. Outside, the property truly shines with its expansive and well-maintained outdoor space. The large low maintenance rear garden offers a private retreat with a stunning artificial grassed lawn, feature lighting, indian stone path and patio area perfect for enjoying outdoor meals. Mature trees, raised flower beds, and a wood fenced border add to the charm of the garden, while side gated access provides convenience for gardening tasks or outdoor activities. Additionally, a three-car driveway with walled boundary ensures ample parking space for residents and guests alike. Completing the exterior features is an integral garage, providing secure storage for vehicles or extra belongings, equipped with an up and over door, power, lighting, and housing the gas combi boiler. With an impressive outdoor space and a well-appointed interior, this property is a must-see for discerning buyers seeking a comfortable and stylish family home.EPC Rating: CKitchen Diner6.35m x 4.8mThis stunning family kitchen diner is the heart of this attractive home with upvc doors to the rear garden, x3 Velux windows, fully tiled flooring, central island with quartz work top and sink inset with drainer, large quarts work tops with high gloss units, a range of integrated appliances, modern ceiling spot lighting, ample space for family gatherings and entertaining, open plan to dining room and warmed via wall mounted radiators.Lounge3.89m x 4.45mA spacious family lounge with upvc bay window to front, fully carpeted, multiple power points, gas fire with surround and warmed via single radiator.Dining Room3.3m x 5.36mA spacious family dining room accessed off the family kitchen with large upvc window to the rear, two wall mounted lights, wood effect laminate flooring, multiple power points, central ceiling light and warmed via two wall mounted radiators.Utility Room1.55m x 1.75mA useful utility room plumbed for washing appliances, tiled flooring, central ceiling light and access to guest wcGuest WC0.84m x 1.75mA first floor guest wc with low level toilet, wash basin, frosted upvc window, tiled flooring and warmed via single wall mounted radiator.Ent Hallway2.11m x 4.65mA bright and spacious entrance hallway with central ceiling light, wood effect laminate flooring, multiple power points, storage cupboard for shoes and coats and warmed via single wall mounted radiator.Landing2.95m x 2.36mA bright landing area with frosted upvc window over stairs, fully carpeted, power point and central ceiling light.Bathroom2.18m x 1.85mA modern three piece bathroom suite with low level w.c, wash basin, heated towel rail, frosted upvc window, bath tub with shower above, central ceiling light, tiled walls and flooring.Bedroom One3.89m x 3.56mA large double room with upvc window to front, multiple power points, wardrobes, central ceiling light, fully carpeted and warmed via wall mounted radiator.Bedroom Two4.01m x 3.4mA spacious double room with large upvc window to rear, multiple power points, central ceiling light, fully carpeted and warmed via single wall mounted radiator.Bedroom Three2.95m x 2.36mA generous single room with upvc window to rear, multiple power points, fully carpeted and warmed via wall mounted radiator.Rear GardenA large private tiered garden with stunning artificial grassed lawn, feature lighting, indian stone path and patio area ideal for al fresco dining, wood fenced border, mature trees, raised flower beds, side gated access and external water faucet.Parking - DrivewayA large tarmacked driveway with walled boundary providing parking for three cars.Parking - Garage7'2" X 12'2"An integral garage with up and over door, internal door, power, lighting and house the gas combi boiler.BrochuresBrochure 1
Location
Address
Rydal Road, Heaton, Bolton, BL1
City
Bolton
Features And Finishes
Three Bedroom Semi Detached Home, Guest W.C, Utility Room, Extended Kitchen/Family Room, Two Large Reception Rooms, Large Low Maintenance Rear Garden, Three Car Driveway, Easy Reach of Markland Hill Primary School, Integral Garage, Perfect For A Growing Family
Legal Notice
Our comprehensive database is populated by our meticulous research and analysis of public data. MirrorRealEstate strives for accuracy and we make every effort to verify the information. However, MirrorRealEstate is not liable for the use or misuse of the site's information. The information displayed on MirrorRealEstate.com is for reference only.
Related Homes
