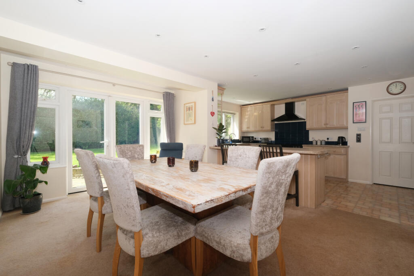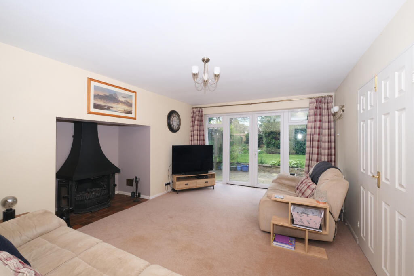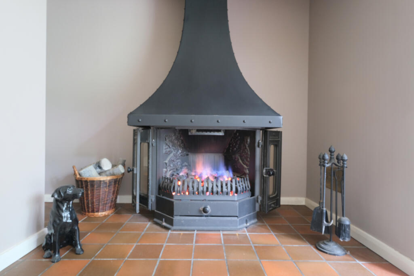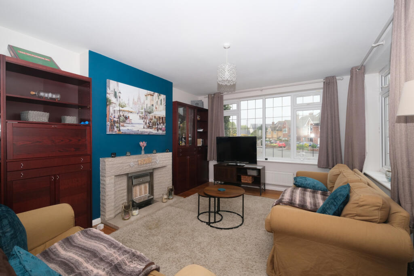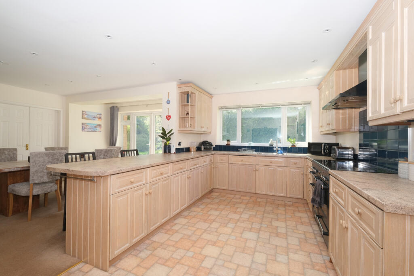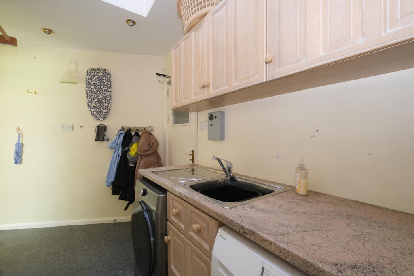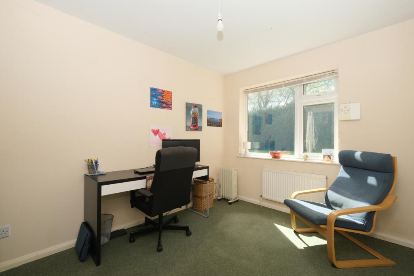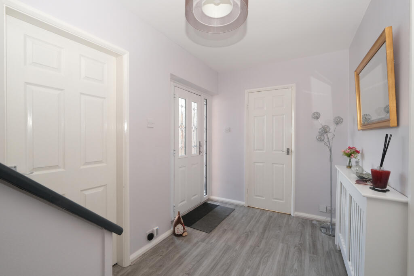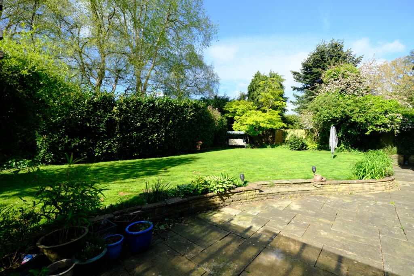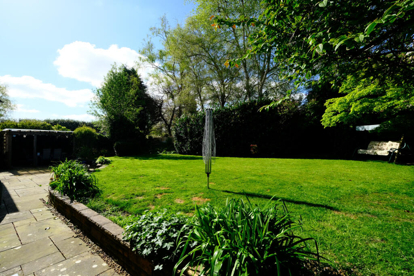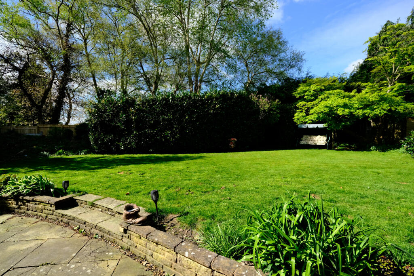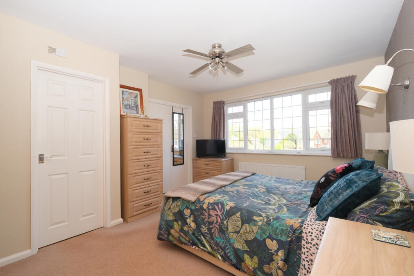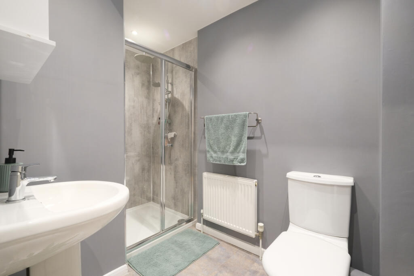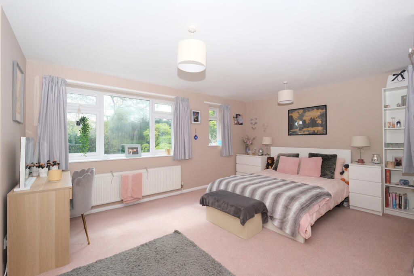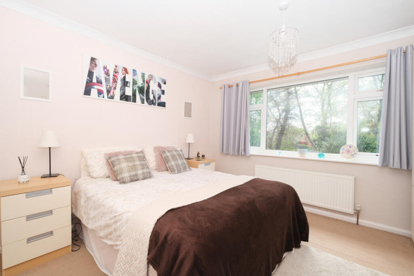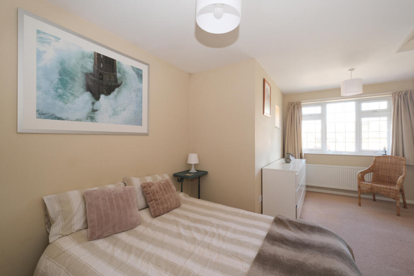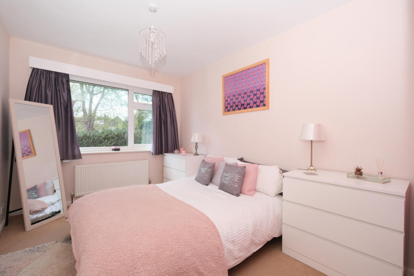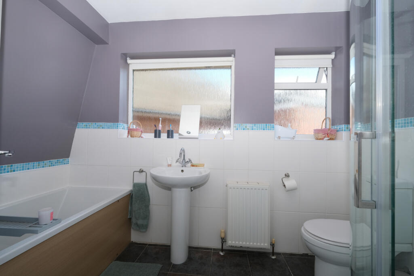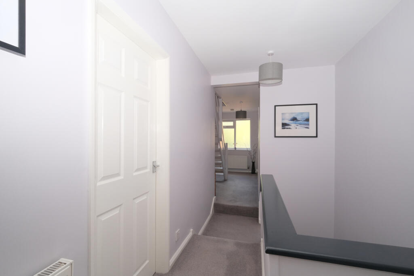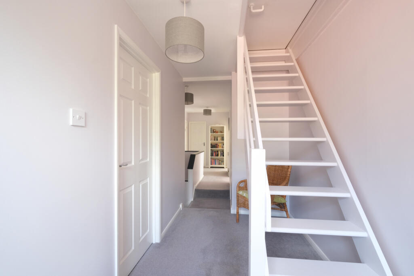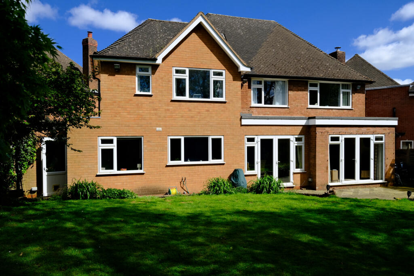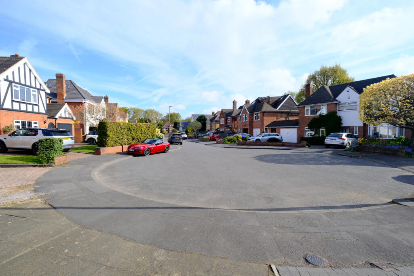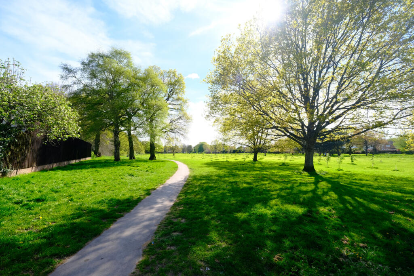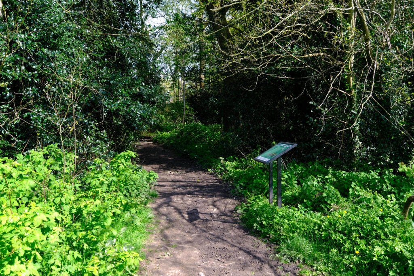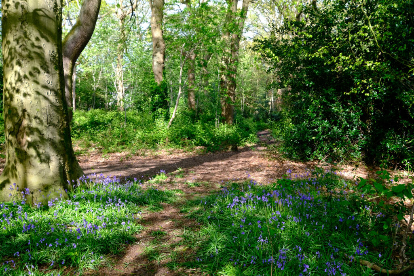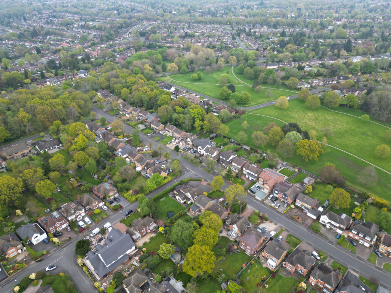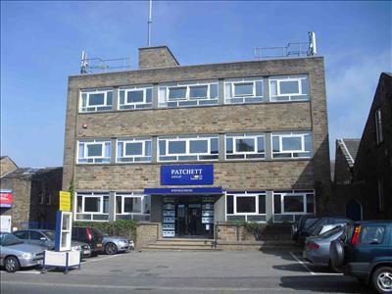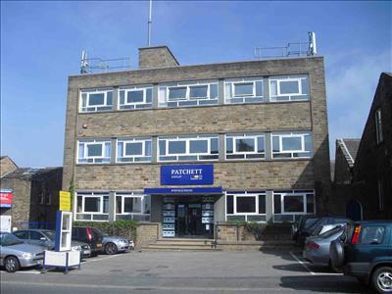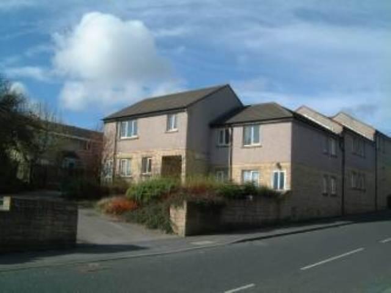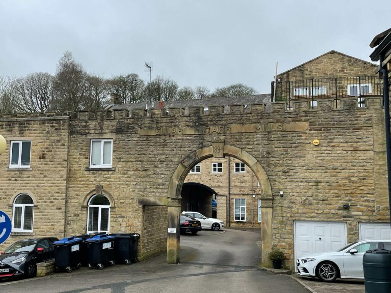Ryefield Close,Solihull B91 1PP
For Sale : GBP 800000
Details
Bed Rooms
5
Bath Rooms
2
Property Type
Detached
Description
Property Details: • Type: Detached • Tenure: N/A • Floor Area: N/A
Key Features: • Five Double Bedrooms, One With En-Suite • Large Kitchen Dining Room • Two Additional Separate Reception Rooms • Further Home Office/Study • Double Size Garage With Electric Door • Secluded Large South West Facing Rear Garden Estimated At 4,000 Sq Ft. • Off Road Parking For Five Cars • End of Cul-de-Sac Location • Local Parkland and Woods Within 1/4 Mile • Less Than 1.5 Miles From Solihull Town Centre
Location: • Nearest Station: N/A • Distance to Station: N/A
Agent Information: • Address: Highfield House 1562-1564 Stratford Road Hall Green Solihull B28 9HA
Full Description: END OF CUL-DE-SAC LOCATION WITH SOUTH WEST FACING GARDEN - great for young families ***2,444 sq.ft (227 sq.m.) FIVE DOUBLE BEDROOM (ONE WITH EN-SUITE) DETACHED*** A centrally heated and double glazed property with THREE SEPARATE RECEPTION ROOMS (Including home office), one with Ingelenook fireplace, large KITCHEN DINING ROOM (6.76m Max x 5.21m Max (22 2" Max x 17 1" Max)), pantry, utility room, store room, cloakroom, downstairs W.C, upstairs bathroom, double size garage with insulated electric door, large SOUTH WEST FACING rear garden measuring approx 4,000 sq ft. and front driveway giving off road parking for up to five cars. The property is situated at the end of a quiet cul-de-sac approximately 0.25miles from local parkland with woods and 1.5 miles from Solihull town centre.FeaturesKitchen-DinerGardenEn-suiteFull Double Glazing Double BedroomsLarge GardensFireplaceProperty additional infoGROUND FLOOR ACCOMMODATIONStorm PorchEntrance Hallway: 4.45m Max x 1.98m (14' 7" Max x 6' 6")Understairs Cupboard: 2.55m Max x 1.98m Max (8' 4" Max x 6' 6" Max)Downstairs W.C.: 1.90m x 0.71m (6' 3" x 2' 4")Front Reception Room : 4.53m x 3.63m Max (14' 10" x 11' 11" Max)Rear Reception Room: 5.46m x 3.63m (17' 11" x 11' 11")Kitchen Dining Room: 6.76m Max x 5.21m Max (22' 2" Max x 17' 1" Max)Store Room: 1.88m x 1.04m (6' 2" x 3' 5")Pantry: 2.09m Max x 1.15m Max (6' 10" Max x 3' 9" Max)Utility Room: 4.88m Max x 3.37m Max (16' Max x 11' 1" Max)Study/Office: 3.45m Max x 2.61m Max (11' 4" Max x 8' 7" Max)Integral Double Size Garage: 5.51m Max x 5.01m Max (18' 1" Max x 16' 5" Max)FIRST FLOOR ACCOMMODATIONFirst Floor Landing: 8.43m Max x 1.99m Max (27' 8" Max x 6' 6" Max)Master Bedroom: 4.55m x 3.63m Max (14' 11" x 11' 11" Max)En-Suite: 2.89m Max x 1.57m Max (9' 6" Max x 5' 2" Max)Bedroom Two: 5.39m Max x 4.07m Max (17' 8" Max x 13' 4" Max)Bedroom Three: 3.67m x 3.64m (12' x 11' 11")Bedroom Four: 5.35m Max x 2.65m Max (17' 7" Max x 8' 8" Max)Bedroom Five: 3.63m x 2.69m (11' 11" x 8' 10")Bathroom: 2.98m x 1.73m (9' 9" x 5' 8")Airing Cupboard: 0.86m x 0.71m (2' 10" x 2' 4")Staircase To Boarded LoftOUTSIDESpacious Rear GardenFront DrivewayRoof type: Clay tiles.Flooded in the last 5 years: No.Does the property have flood defences?No.Construction materials used: Brick and block.Water source: Direct mains water.Electricity source: National Grid.Sewerage arrangements: Standard UK domestic.Heating Supply: Central heating (gas).Broadband internet type: FTTP (fibre to the premises).Does the property have required access (easements, servitudes, or wayleaves)?No.Do any public rights of way affect your your property or its grounds?No.Parking Availability: Yes.
Location
Address
Ryefield Close,Solihull B91 1PP
City
Ryefield Close
Features And Finishes
Five Double Bedrooms, One With En-Suite, Large Kitchen Dining Room, Two Additional Separate Reception Rooms, Further Home Office/Study, Double Size Garage With Electric Door, Secluded Large South West Facing Rear Garden Estimated At 4,000 Sq Ft., Off Road Parking For Five Cars, End of Cul-de-Sac Location, Local Parkland and Woods Within 1/4 Mile, Less Than 1.5 Miles From Solihull Town Centre
Legal Notice
Our comprehensive database is populated by our meticulous research and analysis of public data. MirrorRealEstate strives for accuracy and we make every effort to verify the information. However, MirrorRealEstate is not liable for the use or misuse of the site's information. The information displayed on MirrorRealEstate.com is for reference only.
Real Estate Broker
Clive Tanner Wyatts, Hall Green
Brokerage
Clive Tanner Wyatts, Hall Green
Profile Brokerage WebsiteTop Tags
One With En-SuiteLikes
0
Views
31
Related Homes
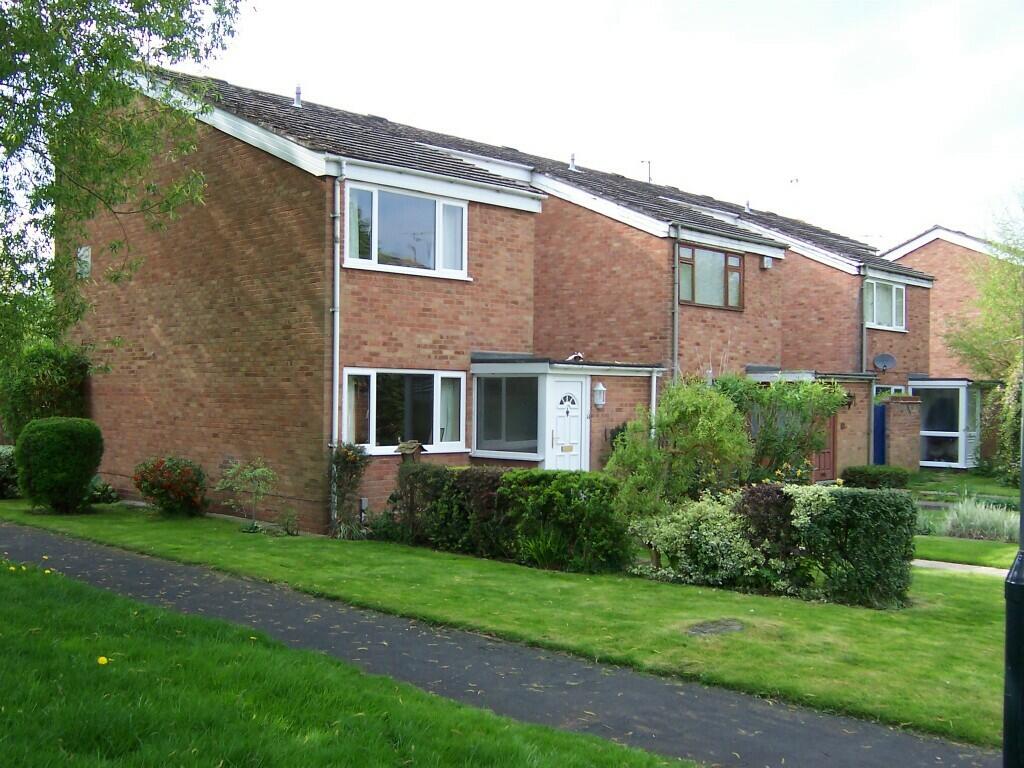
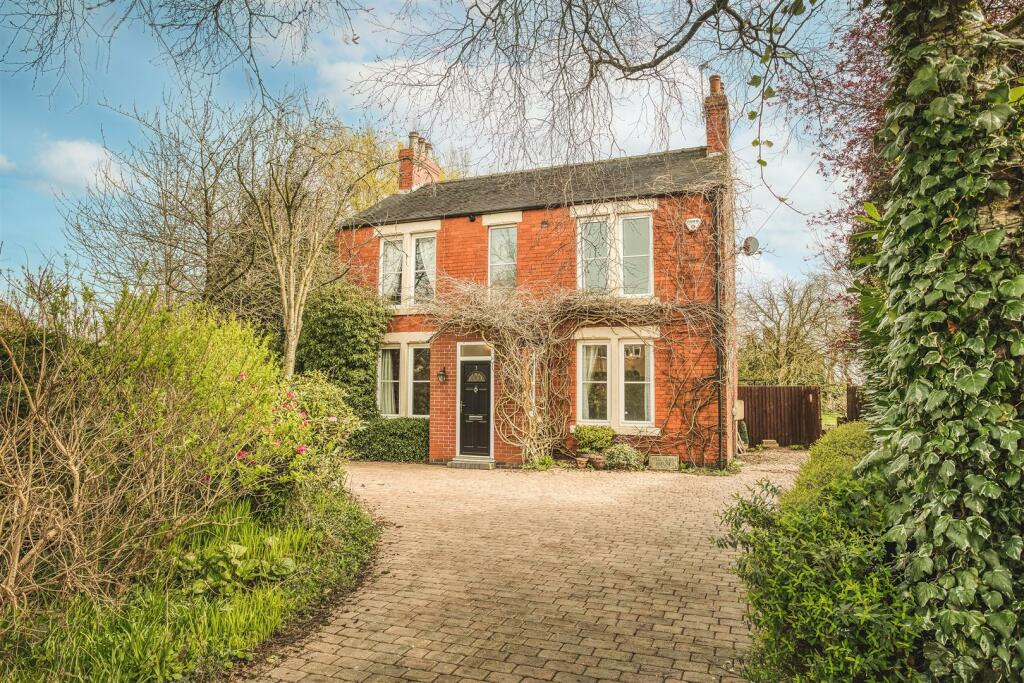
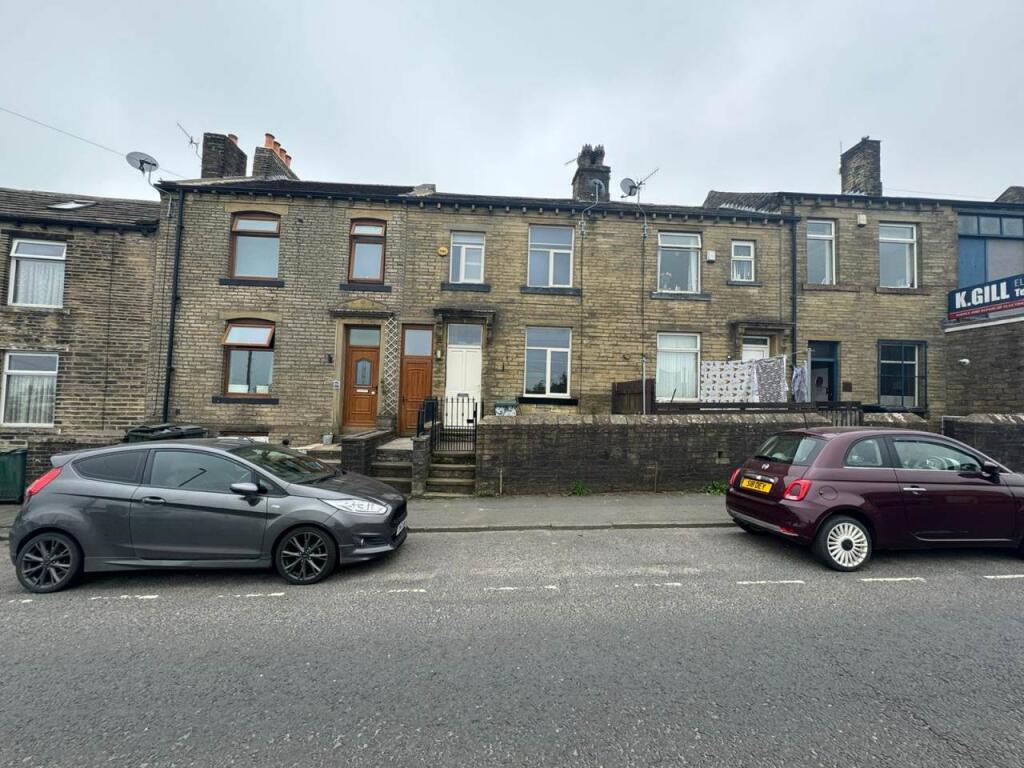


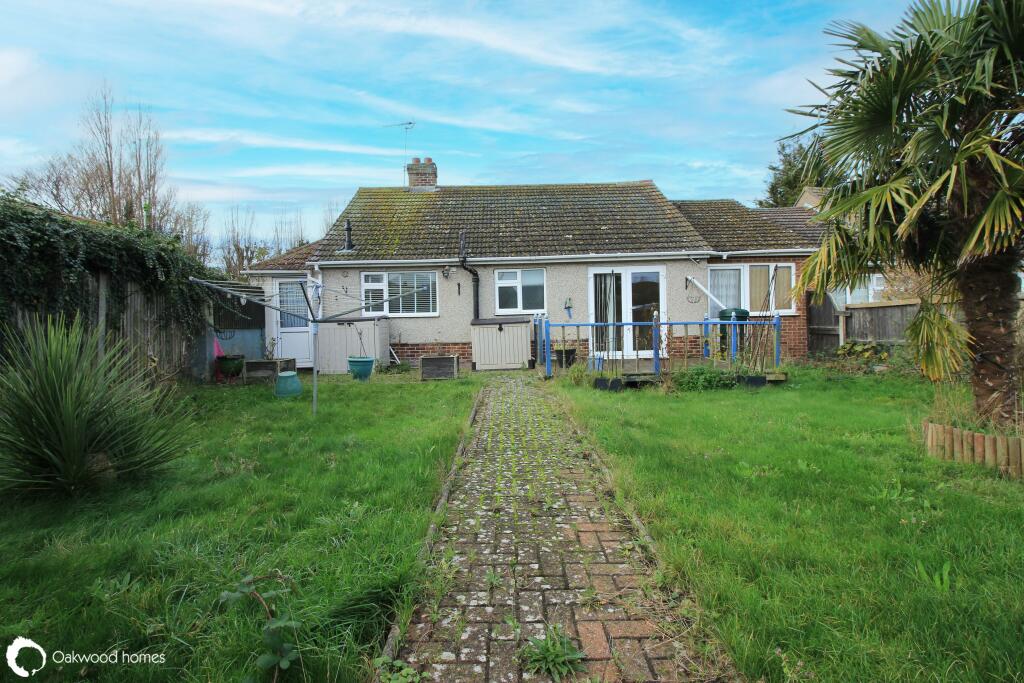

7700 Ryefield DR, Sandy Springs, Fulton County, GA, 30350 Atlanta GA US
For Sale: USD535,000



