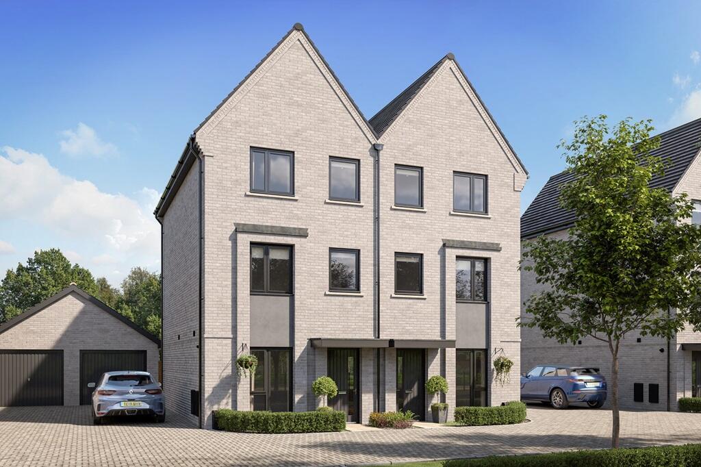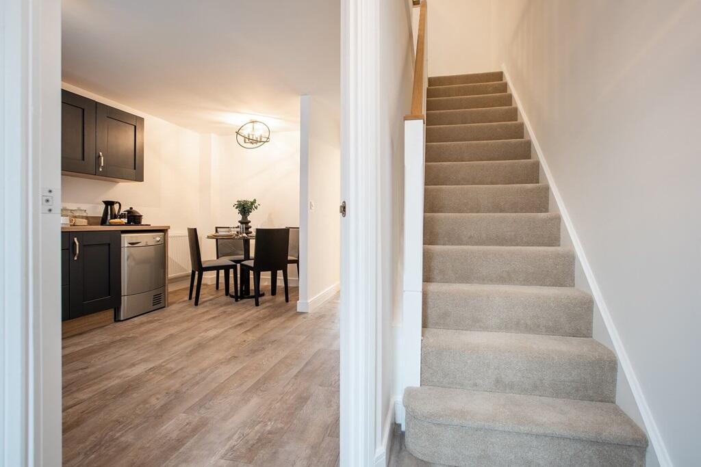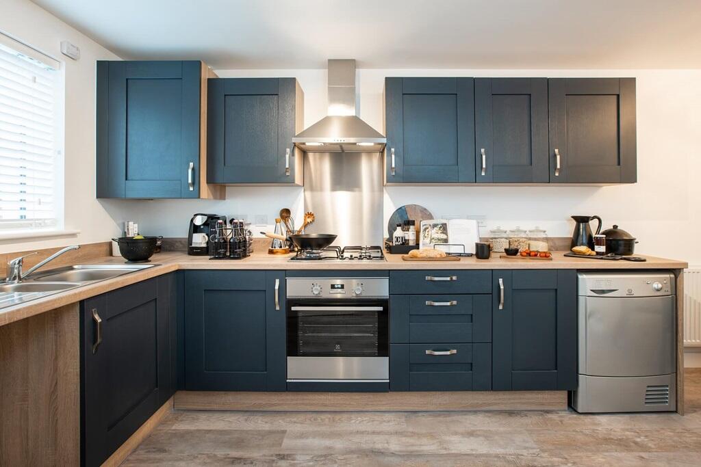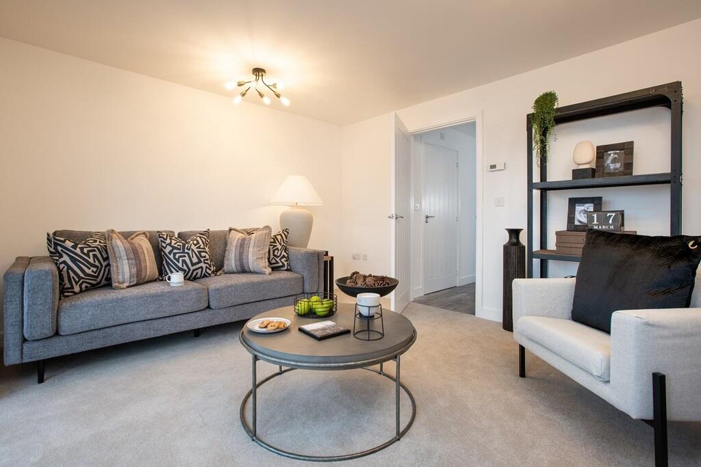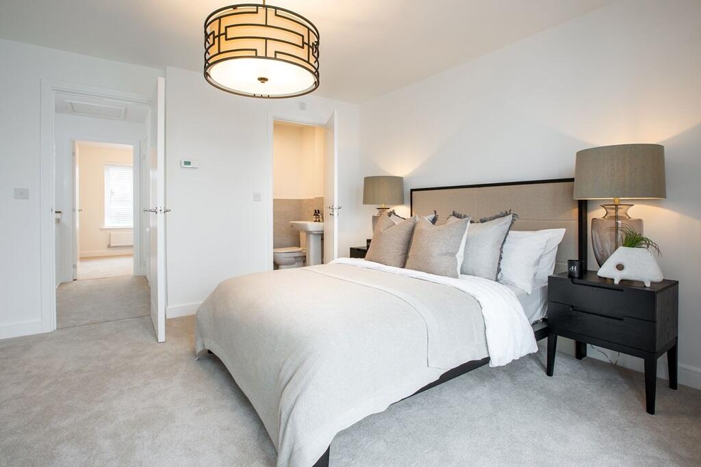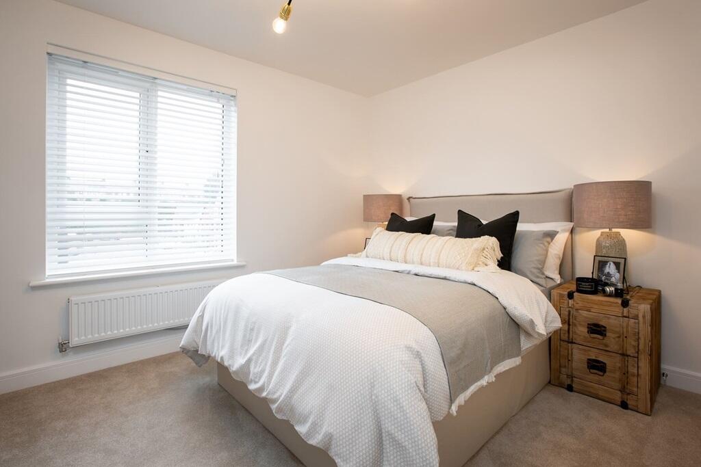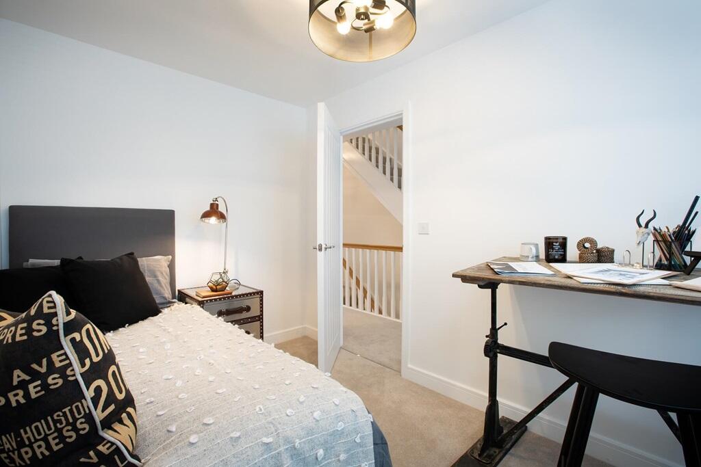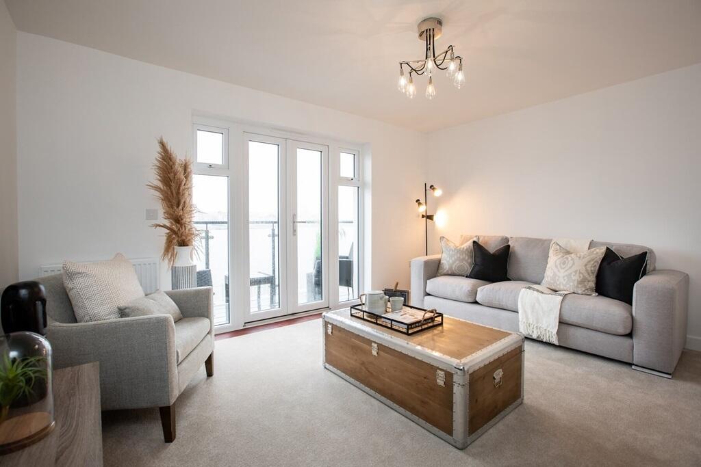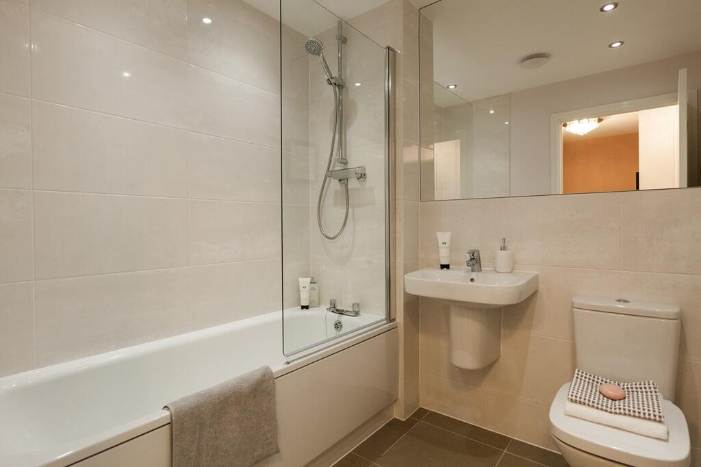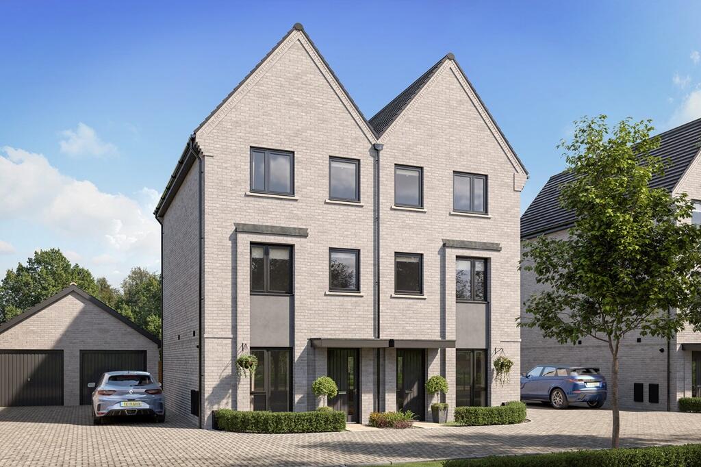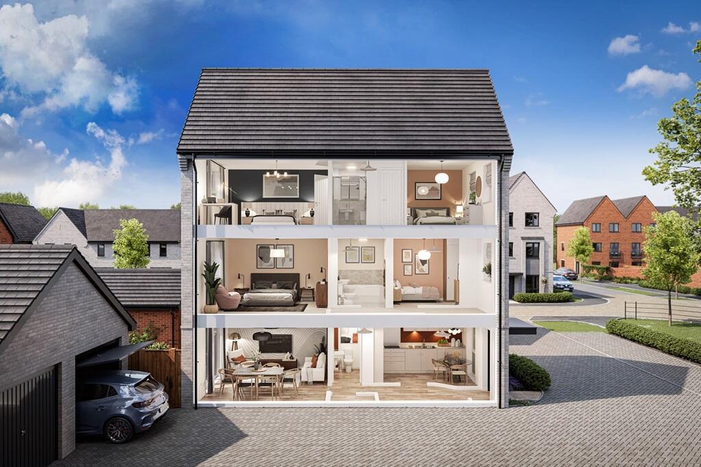Sales Information Centre Royal Military Avenue Folkestone CT20 3EF
For Sale : GBP 375995
Details
Property Type
Semi-Detached
Description
Property Details: • Type: Semi-Detached • Tenure: N/A • Floor Area: N/A
Key Features: • Townhouse design with an East facing garden • Open-plan kitchen/dining area plus a separate living room with double doors out to the garden • The main bedroom can be found on the top floor with an en suite shower room • 2 further bedrooms on the first floor plus a family bathroom • Bedroom 4 is well suited to be a family room or additional bedroom • Energy efficient design - predicted EPC B • 10 year NHBC warranty
Location: • Nearest Station: N/A • Distance to Station: N/A
Agent Information: • Address: Sales Information Centre Royal Military Avenue Folkestone CT20 3EF
Full Description: Plot 163 | The Ashbury | Risborough Court at Shorncliffe Heights The three-story Ashbury offers the perfect balance of communal spaces and private retreats, ensuring that everyone has a place to work, relax and unwind. The corner plot is nestled in the heart of the development and features an East facing garden, garage and 2 allocated parking spaces.Gather for meals and lively conversations in the expansive open-plan kitchen, dining and living room. The first floor consists of two further bedrooms, one of which can be used as a further family room. The second floor has a master bedroom and ensuite shower room. Tenure: FreeholdEstate management fee: £177.02Council Tax Band: TBC - Council Tax Band will be confirmed by the local authority on completion of the propertyRoom DimensionsGround floorFirst FloorSecond Floor
Location
Address
Sales Information Centre Royal Military Avenue Folkestone CT20 3EF
City
N/A
Features And Finishes
Townhouse design with an East facing garden, Open-plan kitchen/dining area plus a separate living room with double doors out to the garden, The main bedroom can be found on the top floor with an en suite shower room, 2 further bedrooms on the first floor plus a family bathroom, Bedroom 4 is well suited to be a family room or additional bedroom, Energy efficient design - predicted EPC B, 10 year NHBC warranty
Legal Notice
Our comprehensive database is populated by our meticulous research and analysis of public data. MirrorRealEstate strives for accuracy and we make every effort to verify the information. However, MirrorRealEstate is not liable for the use or misuse of the site's information. The information displayed on MirrorRealEstate.com is for reference only.
Top Tags
Likes
0
Views
21
Related Homes








