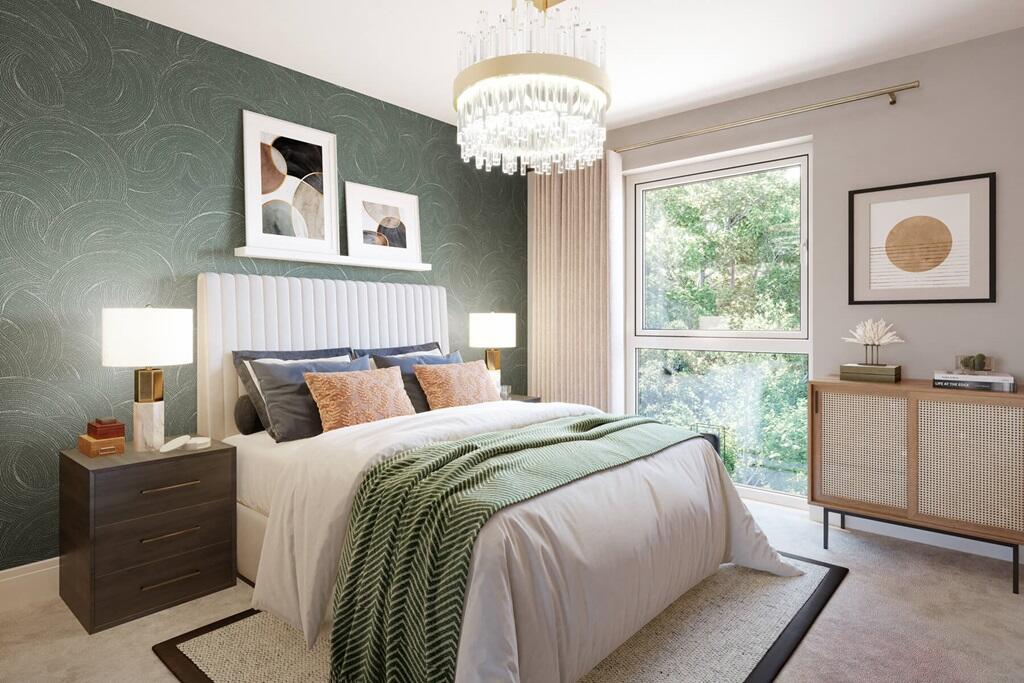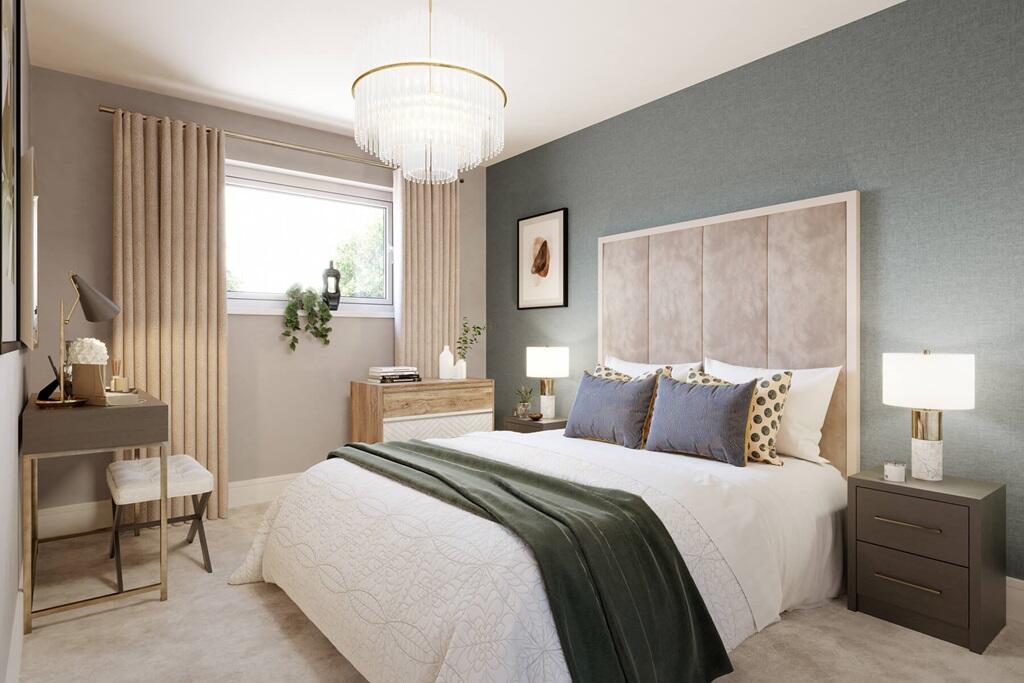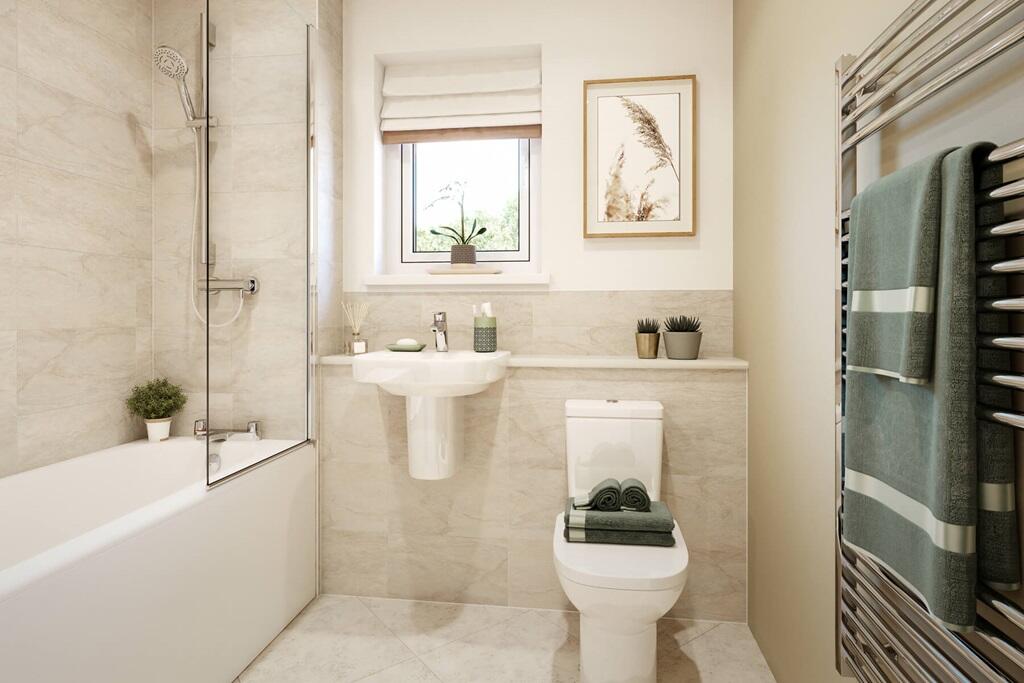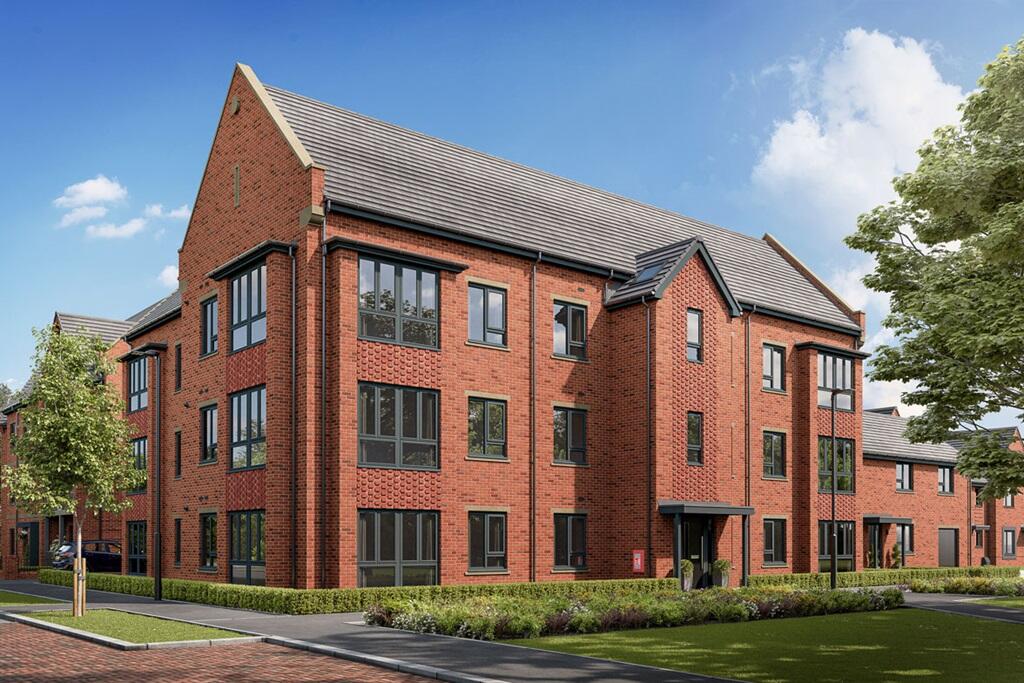Sales Information Centre Royal Military Avenue Folkestone CT20 3EF
For Sale : GBP 227995
Details
Property Type
Apartment
Description
Property Details: • Type: Apartment • Tenure: N/A • Floor Area: N/A
Key Features: • Second floor apartment • Modern open-plan kitchen/dining and living area • Large windows throughout - offering plenty of natural light • Bedroom 1 features an en suite shower room • Further bedroom and main bathroom complete the layout • 686 sqft home with one allocated parking space • 10 year NHBC warranty
Location: • Nearest Station: N/A • Distance to Station: N/A
Agent Information: • Address: Sales Information Centre Royal Military Avenue Folkestone CT20 3EF
Full Description: Plot 57 | Dukes Place | Risborough Court at Shorncliffe Heights Stamp Duty savings - ending March 2025 - With Stamp Duty savings ending, you could save thousands of pounds in Stamp Duty when you move into a new home in England before 31 March 2025. - Dukes Place apartment block is located in the heart of the development, next to areas of green open space. This second floor apartment welcomes you through the spacious entrance hallway that leads seamlessly through to the open plan kitchen/dining/living area. The living area boasts large windows, optimizing plenty of natural light, creating a bright and airy feel throughout the home.The open-plan layout is perfect for socialising and with the modern kitchen and space for a dining area, you'll have plenty of opportunity to host diner parties with friends and family. This apartment also offers two double bedrooms, one that includes an en-suite for added luxury and another that could alternatively be used as a home office or even a guest room. The main bathroom and storage cupboard complete the layout of this home.Tenure: LeaseholdInitial ground rent: £0.00Service charge: £1,651.38Estate management fee: £177.02Lease length: 999 yearsCouncil Tax Band: TBC - Council Tax Band will be confirmed by the local authority on completion of the propertyRoom DimensionsGround FloorKitchen dining living area - 7.44m x 4.11m, 24'4" x 13'6"Bedroom 1 - 4.02m x 3.07m, 13'2" x 10'1"Bedroom 2 - 4.02m x 2.52m, 13'2" x 8'3"
Location
Address
Sales Information Centre Royal Military Avenue Folkestone CT20 3EF
City
N/A
Features And Finishes
Second floor apartment, Modern open-plan kitchen/dining and living area, Large windows throughout - offering plenty of natural light, Bedroom 1 features an en suite shower room, Further bedroom and main bathroom complete the layout, 686 sqft home with one allocated parking space, 10 year NHBC warranty
Legal Notice
Our comprehensive database is populated by our meticulous research and analysis of public data. MirrorRealEstate strives for accuracy and we make every effort to verify the information. However, MirrorRealEstate is not liable for the use or misuse of the site's information. The information displayed on MirrorRealEstate.com is for reference only.
Top Tags
Likes
0
Views
45
Related Homes















