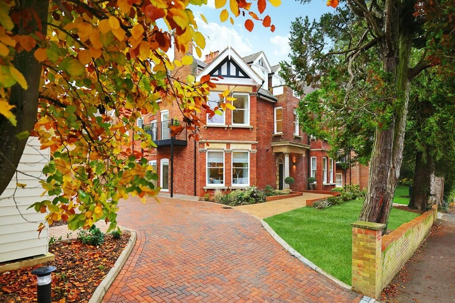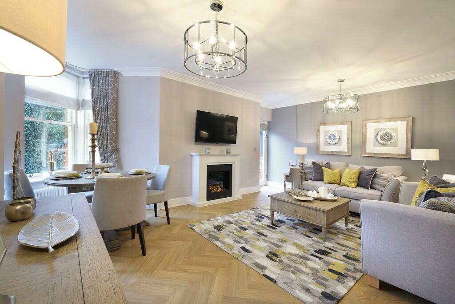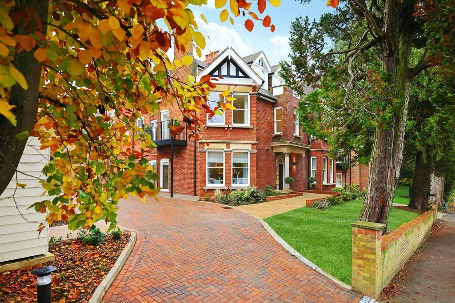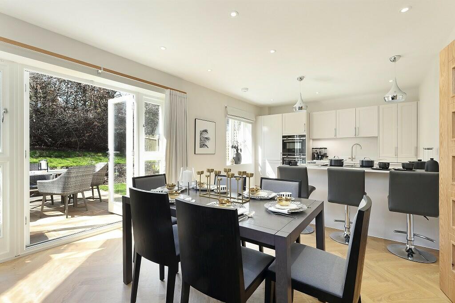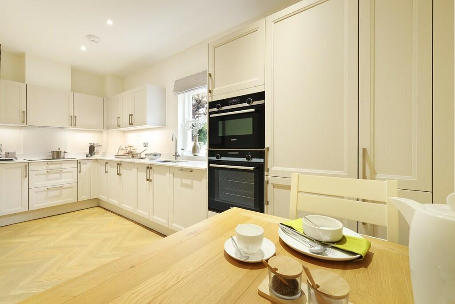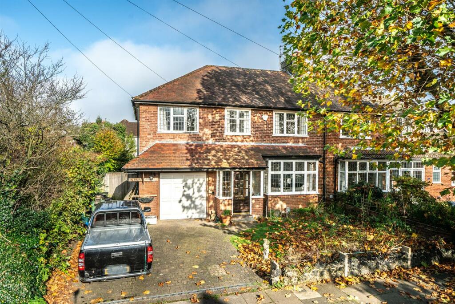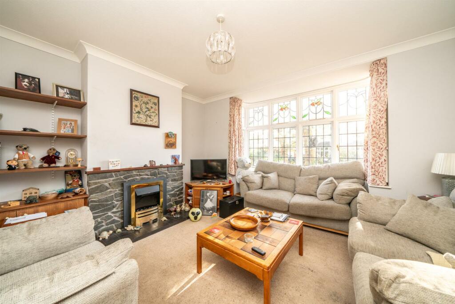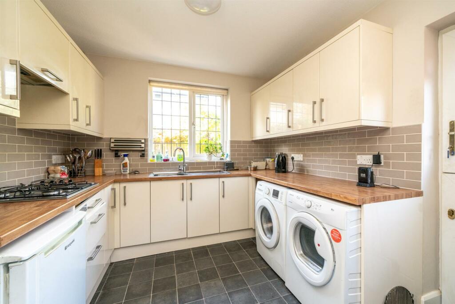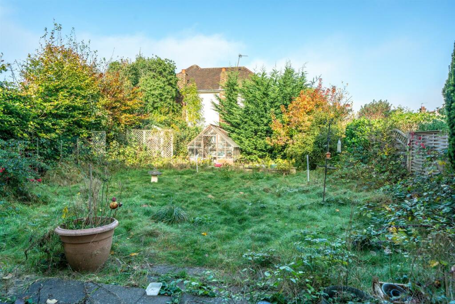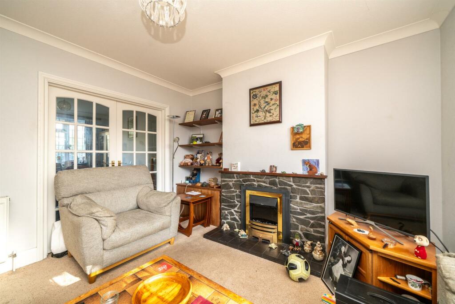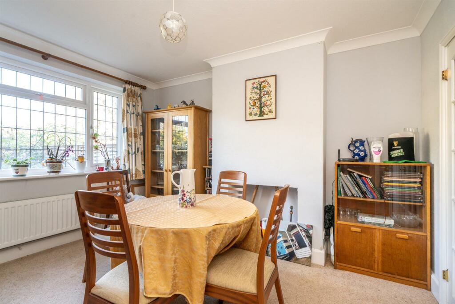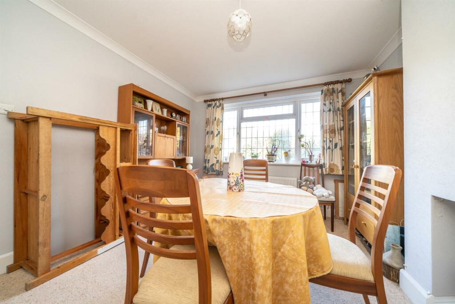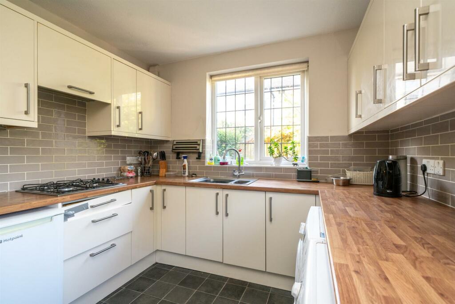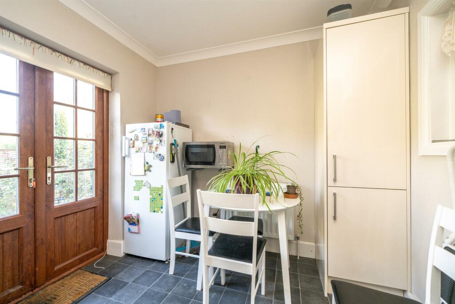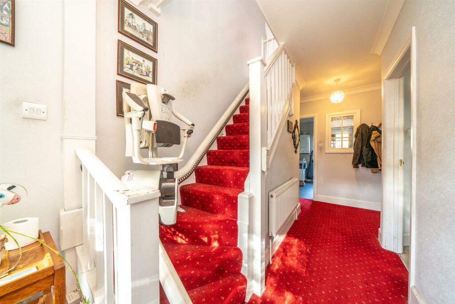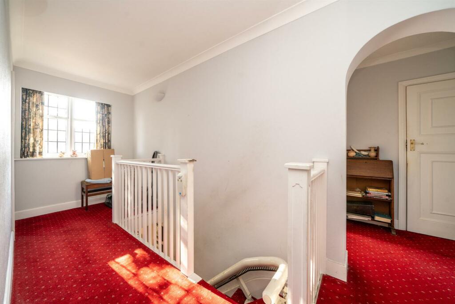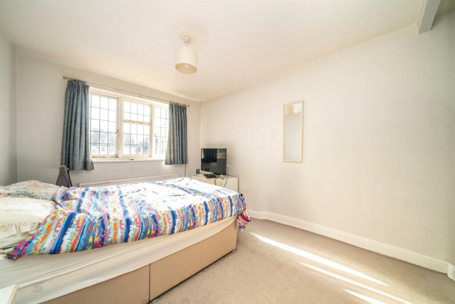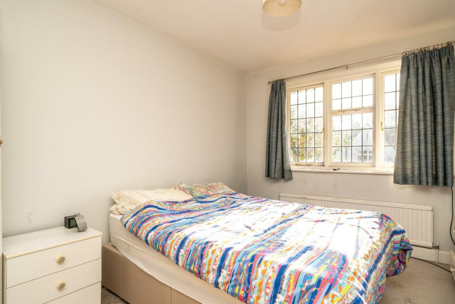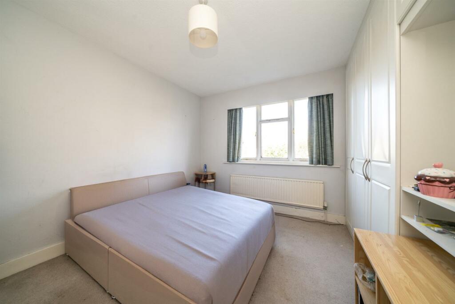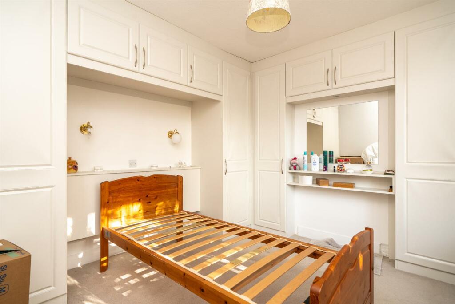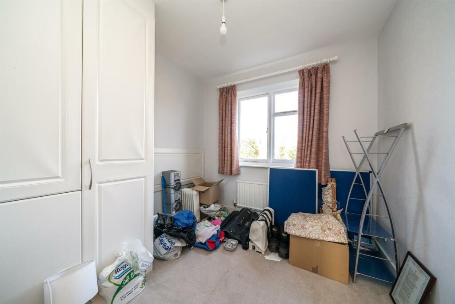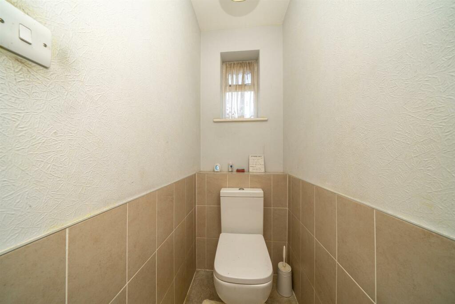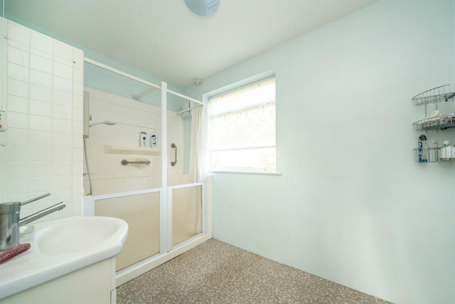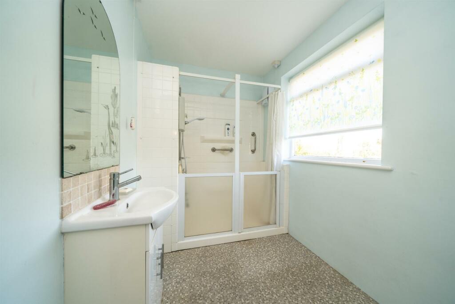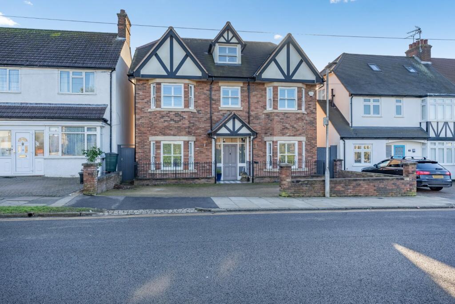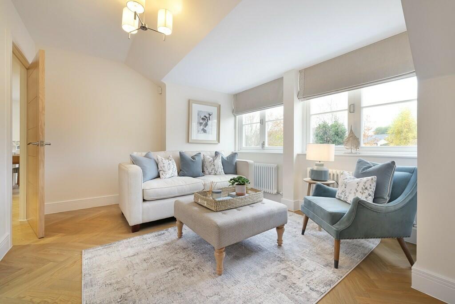Salisbury Avenue, St. Albans
For Sale : GBP 1250000
Details
Bed Rooms
4
Bath Rooms
1
Property Type
Semi-Detached
Description
Property Details: • Type: Semi-Detached • Tenure: N/A • Floor Area: N/A
Key Features: • Approx. 598 meters of Beaumont school. • Semi-detached house • Lounge • Dining room • Kitchen/breakfast room • Four bedrooms • Bathroom • Garage & parking • Private rear garden
Location: • Nearest Station: N/A • Distance to Station: N/A
Agent Information: • Address: Longmire House, 36-38 London Road, St Albans, AL1 1NG
Full Description: Located in one of St Albans' most sought-after tree lined avenues' is this four bedroom semi-detached family home within approximately 598 meters of the outstanding Beaumont secondary school.The house has been extended to the side and provides bright and spacious accommodation with the option for further extension to the rear and into the loft. The welcoming entrance hall provides access to a bay fronted lounge, a dining room over-looking the rear garden and a modern style kitchen/breakfast room. The first-floor landing provides access to four well-propertied bedrooms, a shower room and separate W.C. Externally there's a pleasant frontage providing off street car parking for two cars in front of a garage and to the rear is a private 65ft mature garden. Salisbury Avenue is conveniently located close to Beaumont Secondary and Fleetville Primary schools. There’s a thriving parade of shops, services, and food outlets all close by in Fleetville and the main line train station into St Pancras International is approx. 1 mile away.Accommodation - Porch - Entrance Hall - Lounge - 4.01m x 3.45m (13'2 x 11'4) - Dining Room - 3.76m x 3.33m (12'4 x 10'11) - Kitchen - 3.02m x 2.79m (9'11 x 9'2) - Breakfast Room - 2.57m x 2.44m (8'5 x 8'0) - First Floor - Landing - Bedroom - 4.01m x 3.45m (13'2 x 11'4) - Bedroom - 4.39m x 3.02m (14'5 x 9'11) - Bedroom - 3.76m x 3.33m (12'4 x 10'11) - Bedroom - 2.57m x 2.49m (8'5 x 8'2) - Shower Room - W.C. - Outside - Frontage - Rear Garden - 19.81m (65) - Garage - 5.18m x 2.92m (17'0 x 9'7) - BrochuresSalisbury Avenue, St. AlbansBrochure
Location
Address
Salisbury Avenue, St. Albans
City
Salisbury Avenue
Map
Features And Finishes
Approx. 598 meters of Beaumont school., Semi-detached house, Lounge, Dining room, Kitchen/breakfast room, Four bedrooms, Bathroom, Garage & parking, Private rear garden
Legal Notice
Our comprehensive database is populated by our meticulous research and analysis of public data. MirrorRealEstate strives for accuracy and we make every effort to verify the information. However, MirrorRealEstate is not liable for the use or misuse of the site's information. The information displayed on MirrorRealEstate.com is for reference only.
Real Estate Broker
Paul Barker Estate Agents, St Albans
Brokerage
Paul Barker Estate Agents, St Albans
Profile Brokerage WebsiteTop Tags
services and food outletsLikes
0
Views
89
Related Homes
