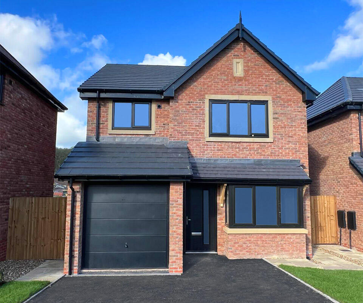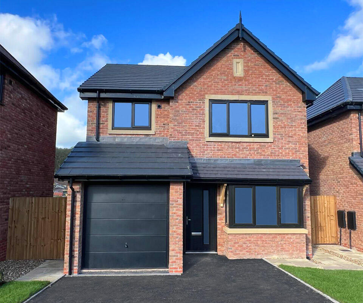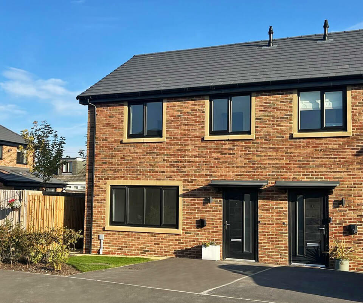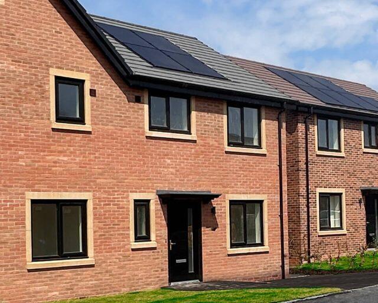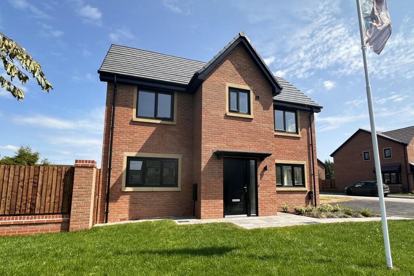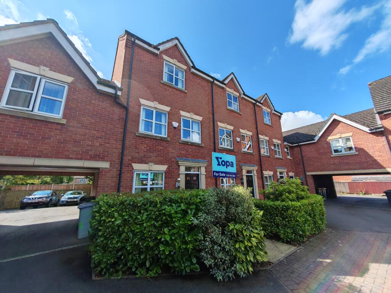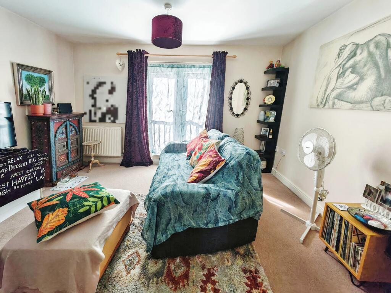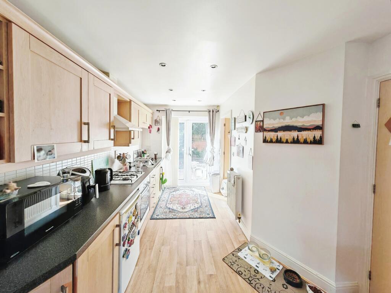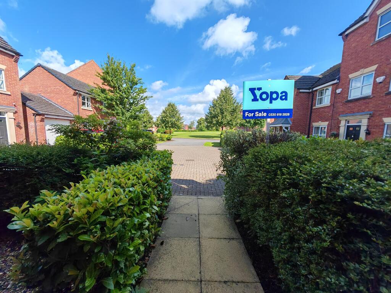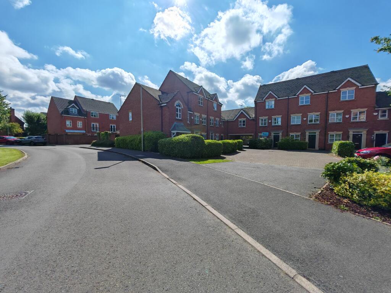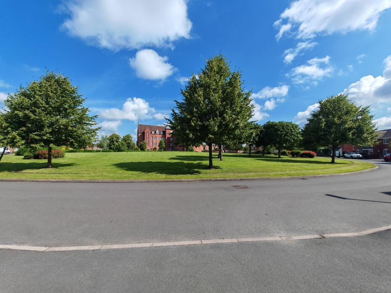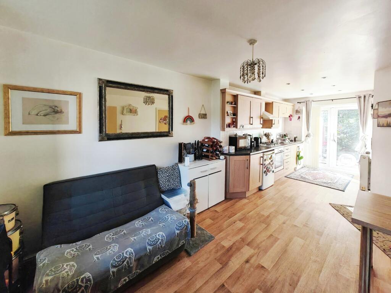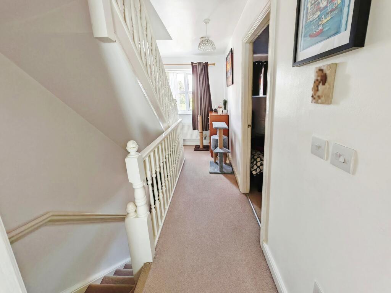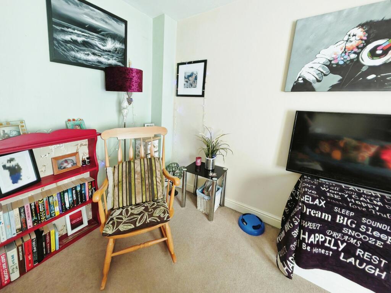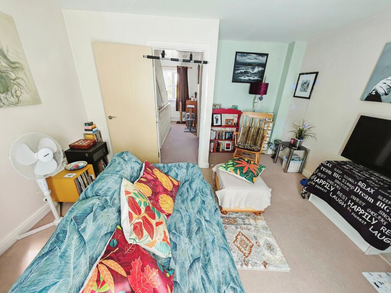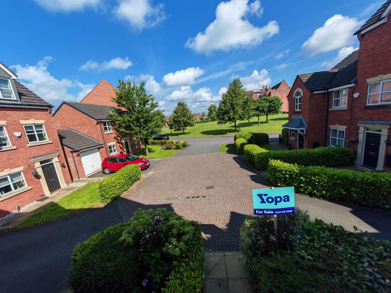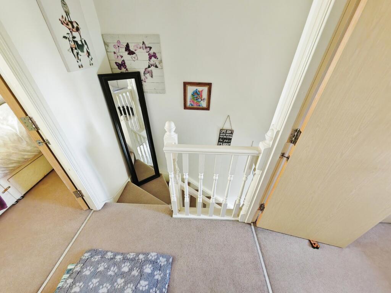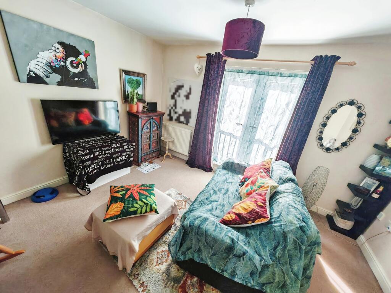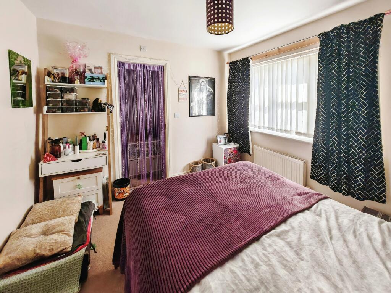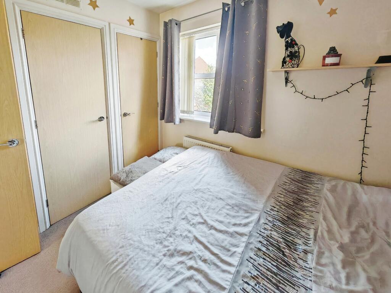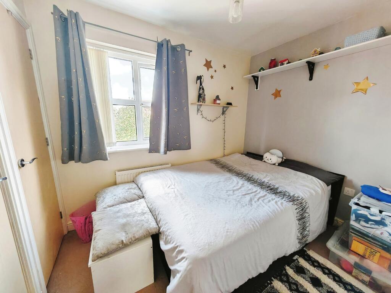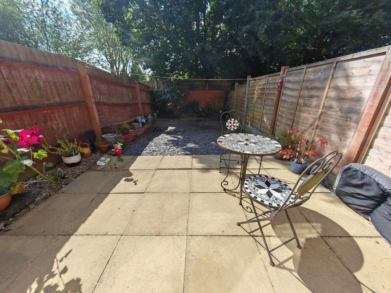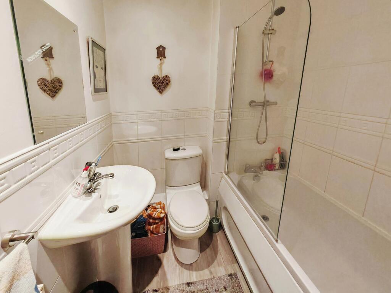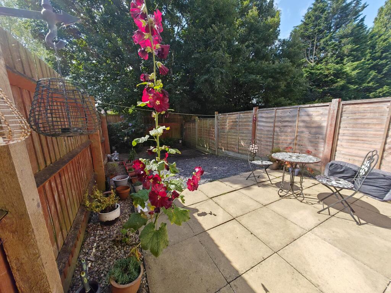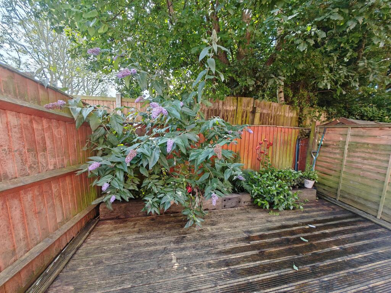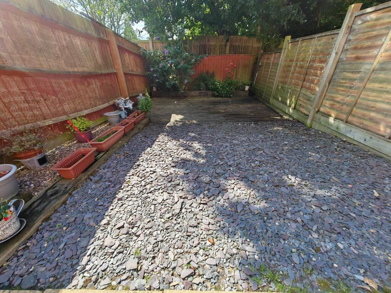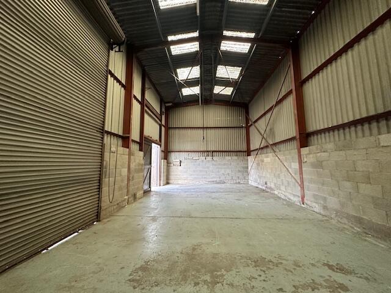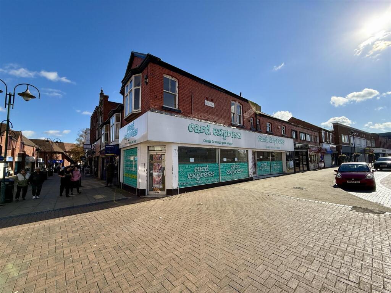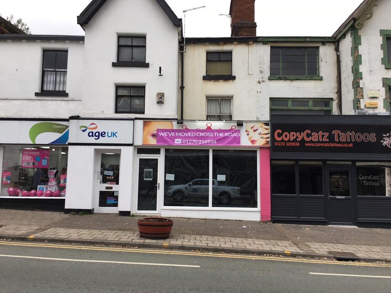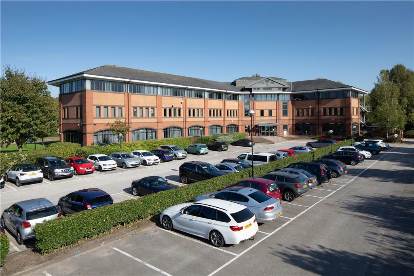Salisbury Close, Crewe, CW2
For Sale : GBP 200000
Details
Bed Rooms
3
Bath Rooms
1
Property Type
Town House
Description
Property Details: • Type: Town House • Tenure: N/A • Floor Area: N/A
Key Features: • No Upward Chain • First floor living room with Juliet balcony • Open plan Kitchen/Diner with separate utility and w.c. • Three bedrooms with the main bedroom having a walk-in dressing room • Town house set over three floors • Direct access to the shared car parking, with parking spaces for 2 • Enclosed garden with patio and decking area
Location: • Nearest Station: N/A • Distance to Station: N/A
Agent Information: • Address: Meridian House Wheatfield Way Hinckley LE10 1YG
Full Description: Presenting a superb, three-storey townhouse for sale. This leasehold property comes with the option to purchase the freehold, making it an excellent opportunity for first time buyers or couples looking to secure a home with potential for future investment. Situated in an area with excellent public transport links, this property is within walking distance of the town centre and close to the train station. The location boasts a strong local community and is near to Cheshire College and several local amenities. The communal grounds and peaceful area further enhance the desirability of this property. Whether you're a couple looking to lay down roots in a strong community or a first-time buyer wanting to make a wise investment, this property offers an exceptional opportunity. Don't miss out - contact us today for a viewing.Internal Living. The heart of the home lies in its open-plan kitchen, complete with a dining space, integrated oven and hob, and dishwasher. The kitchen also features laminate flooring, ample cupboards, base units and drawers, fitted worktops, and direct access to the garden. An under stairs storage facility and access to the utility and W.C. add further convenience to this space.The first-floor reception room is both welcoming and inviting, and features a lovely Juliet balcony. Unique features of this property include a parking area, a charming garden, and a utility room.Bedrooms and Bathroom.The property boasts three bedrooms; two double-sized, one with natural light and a walk-in closet, the other with a front aspect and built-in storage, and a single-sized. The bathroom is furnished with a modern suite, including a panelled bathtub with shower over, a w.c., and a wash hand basin.Useful Information. Tenure: Leasehold (Service Charge every 6 months £106.58) (Grounds Rent £150 paid annually)Council Tax: Band B £1724 per annum Year oof Build: 2006EPC - CDisclaimerWhilst we make enquiries with the Seller to ensure the information provided is accurate, Yopa makes no representations or warranties of any kind with respect to the statements contained in the particulars which should not be relied upon as representations of fact. All representations contained in the particulars are based on details supplied by the Seller. Your Conveyancer is legally responsible for ensuring any purchase agreement fully protects your position. Please inform us if you become aware of any information being inaccurate.Money Laundering RegulationsShould a purchaser(s) have an offer accepted on a property marketed by Yopa, they will need to undertake an identification check and asked to provide information on the source and proof of funds. This is done to meet our obligation under Anti Money Laundering Regulations (AML) and is a legal requirement. We use a specialist third party service together with an in-house compliance team to verify your information. The cost of these checks is £70 +VAT per purchase, which is paid in advance, when an offer is agreed and prior to a sales memorandum being issued. This charge is non-refundable under any circumstances.
Location
Address
Salisbury Close, Crewe, CW2
City
Crewe
Features And Finishes
No Upward Chain, First floor living room with Juliet balcony, Open plan Kitchen/Diner with separate utility and w.c., Three bedrooms with the main bedroom having a walk-in dressing room, Town house set over three floors, Direct access to the shared car parking, with parking spaces for 2, Enclosed garden with patio and decking area
Legal Notice
Our comprehensive database is populated by our meticulous research and analysis of public data. MirrorRealEstate strives for accuracy and we make every effort to verify the information. However, MirrorRealEstate is not liable for the use or misuse of the site's information. The information displayed on MirrorRealEstate.com is for reference only.
Real Estate Broker
Yopa, North West & Midlands
Brokerage
Yopa, North West & Midlands
Profile Brokerage WebsiteTop Tags
Likes
0
Views
18
Related Homes
