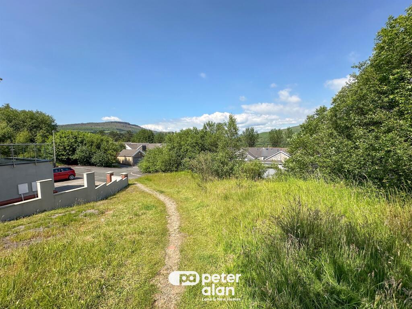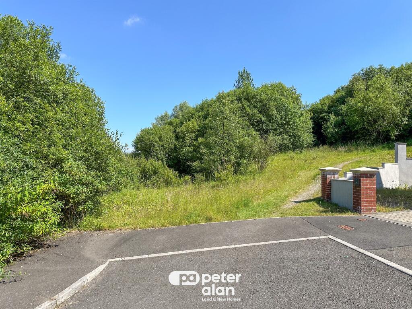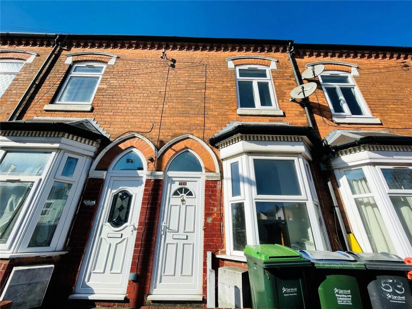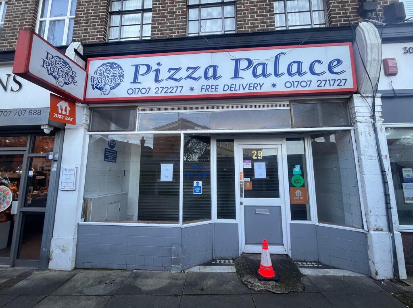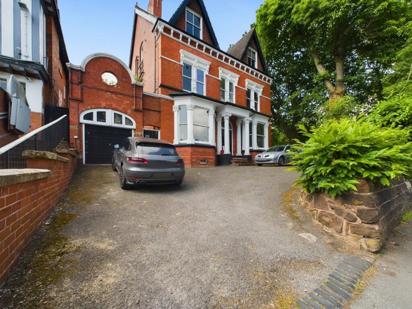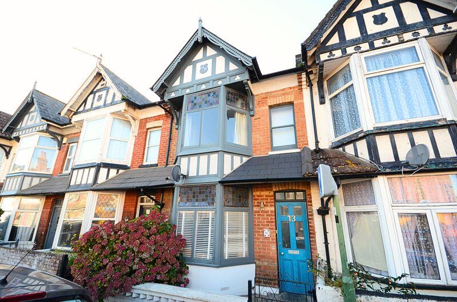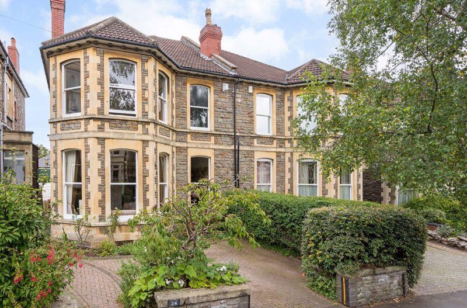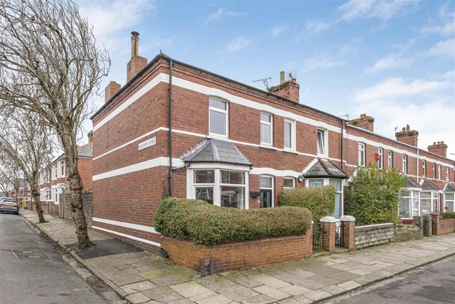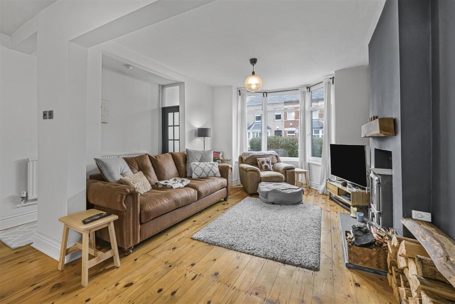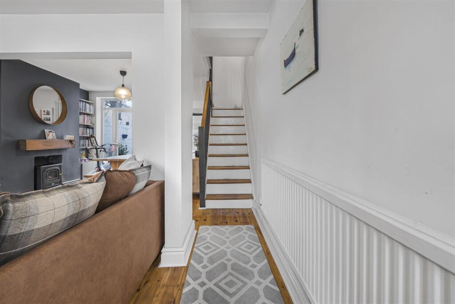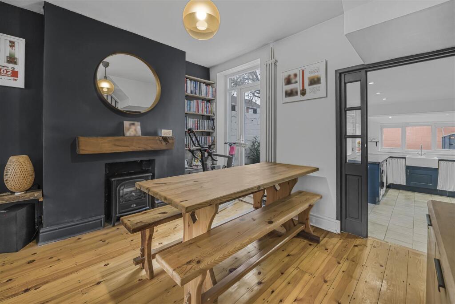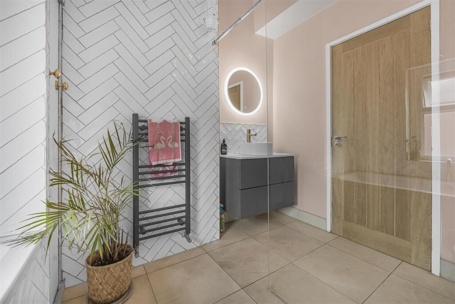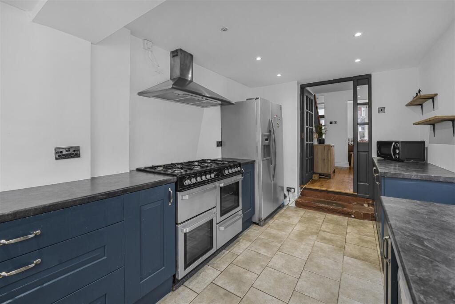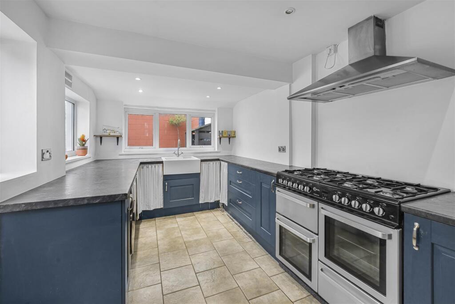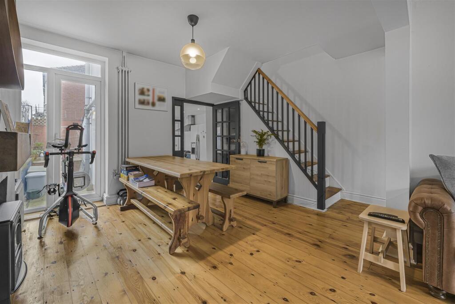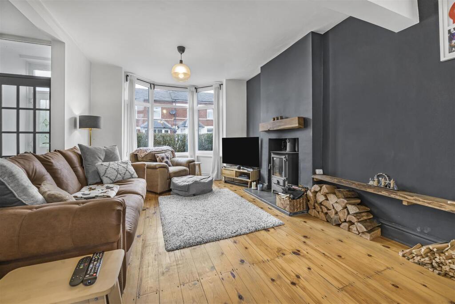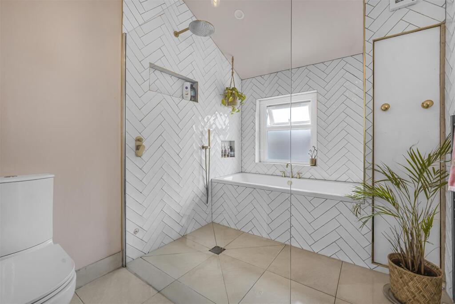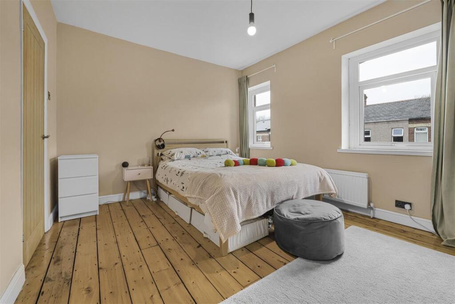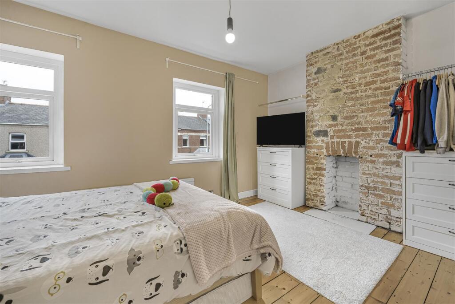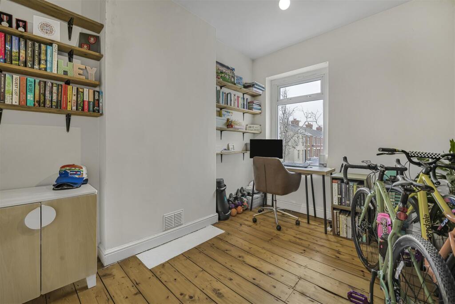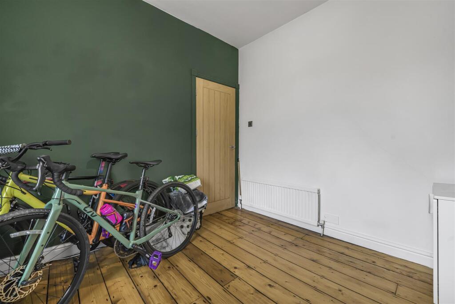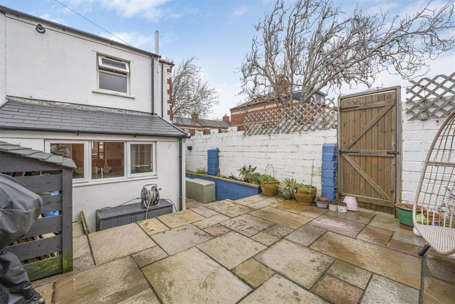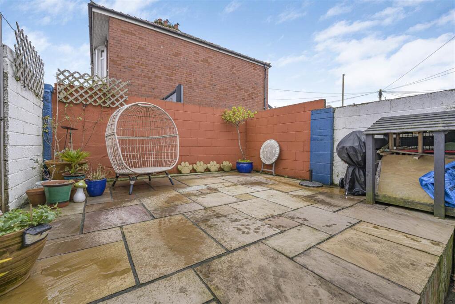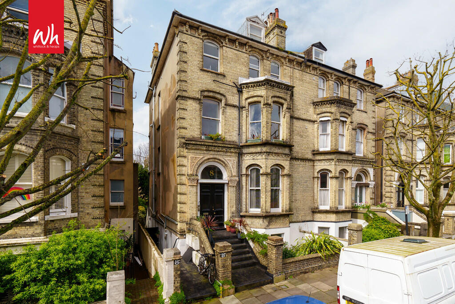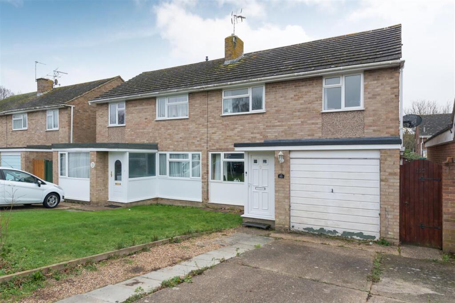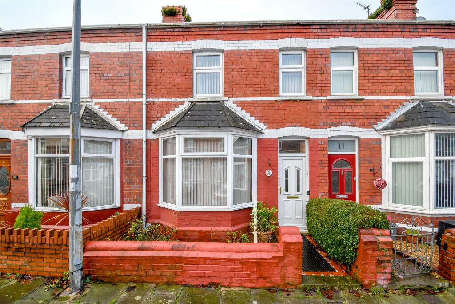Salisbury Road, Barry
For Sale : GBP 250000
Details
Bed Rooms
2
Bath Rooms
1
Property Type
End of Terrace
Description
Property Details: • Type: End of Terrace • Tenure: N/A • Floor Area: N/A
Key Features: • Victorian End-Terrace Home • Open Plan Living/Dining • Enclosed Rear Garden • Two Double Bedrooms • Family Bathroom • Fully Renovated Throughout • EPC Rating - C
Location: • Nearest Station: N/A • Distance to Station: N/A
Agent Information: • Address: 65 High Street, Cowbridge, CF71 7AF
Full Description: A two double bedroom end of terrace Victorian property situated in the sought after area of North Western Barry. The immaculately presented accommodation briefly comprises: entrance porch, open plan living/dining room and kitchen. To the first floor there are two double bedrooms and a modern family bathroom. Private and easy to maintain rear garden and small courtyard to the front. The property is situated within a popular spot in Barry offering excellent primary and secondary school catchment. Close proximity to local amenities including The Goodsheds and all it has to offer, as well as Academy Espresso Bar. Within close proximity to Porthkerry Park, The Knap and Barry Island. Barry has excellent access links through to Cardiff and the rural Vale of Glamorgan via the newly constructed five mile lane and easy link to M4 corridor.Accommodation - Ground Floor - Entrance Porch - The property is entered via UPVC double glazed door into porch. Wood flooring. Skimmed walls and ceiling. Glass door into open living area.Living/Dining Room - 4.50m x 7.70m (14'9 x 25'3) - Large UPVC Bay fronted window. Two feature fireplaces, one with wood burning stove set on slate hearth and wooden mantel. Skimmed walls and ceiling. Wood flooring. Fitted radiator. Stairs leading up to first floor. UPVC double glazed door with vision panels leads out to rear garden. Door with steps down into kitchen.Kitchen - 2.90m x 5.05m (9'6 x 16'7) - Fitted kitchen with features to include range of base units. Belfast sink with chrome swan neck mixer tap. Flavel range cooker with eight ring gas hob. Cooker hood over. Space for American style fridge/freezer. Space for washing machine. Space for dishwasher. Tiled flooring. Skimmed walls and ceiling. Ceiling spotlights. UPVC double glazed window to side and rear. UPVC double glazed door to side leading out to rear garden.First Floor - Landing - 1.68m x 3.38m (5'6 x 11'1 ) - Accessed via wooden staircase from ground floor. Skimmed walls and ceilings. Steps leading up to different levels. Pendant ceiling lights. Wooden flooring. Access to loft. Doors to all first floor rooms.Family Bathroom - 2.49m x 3.07m (8'2 x 10'1) - Four piece suite comprising low level dual flush WC. Wall hung vanity unit with wash hand basin and mixer tap. Tiled splashbacks. Walk in open shower space with rainfall shower head mixer taps and separate shower head attachment. Separate panelled bath with mixer taps. Obscure glazed window to rear. Tiled walls. Further skimmed walls and ceiling. Tiled flooring. Range of spotlights and pendant lights. Heated towel rail. Storage cupboard housing Worcester boiler. Extractor fan.Master Bedroom - 4.50m x 3.40m (14'9 x 11'2) - Good sized double bedroom. Two UPVC double glazed windows to front. Skimmed walls and ceiling. Fitted radiator. Pendant ceiling light. Feature exposed brick fireplace.Bedroom Two - 2.72m x 3.38m (8'11 x 11'1) - Another good sized double bedroom. Large UPVC double glazed window to rear. Skimmed walls and ceilings. Wooden flooring. Fitted radiator. Pendant ceiling light.Outside - To the front is a small courtyard laid with terracotta tiles and access through a cast-iron gate. To the rear there is paved area and steps leading to a large paved area great for outside entertaining. Side access gate leading to main road. Outside tap. Electric power points.Services - Mains gas, electric, water and drainage.Directions - what3words: ///offhand.captions.resurgentBrochuresSalisbury Road, BarryBrochure
Location
Address
Salisbury Road, Barry
City
Salisbury Road
Features And Finishes
Victorian End-Terrace Home, Open Plan Living/Dining, Enclosed Rear Garden, Two Double Bedrooms, Family Bathroom, Fully Renovated Throughout, EPC Rating - C
Legal Notice
Our comprehensive database is populated by our meticulous research and analysis of public data. MirrorRealEstate strives for accuracy and we make every effort to verify the information. However, MirrorRealEstate is not liable for the use or misuse of the site's information. The information displayed on MirrorRealEstate.com is for reference only.
Real Estate Broker
Harris & Birt, Cowbridge
Brokerage
Harris & Birt, Cowbridge
Profile Brokerage WebsiteTop Tags
Two Double BedroomsLikes
0
Views
40
Related Homes
