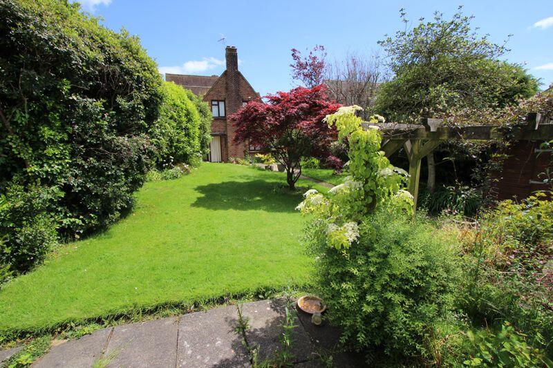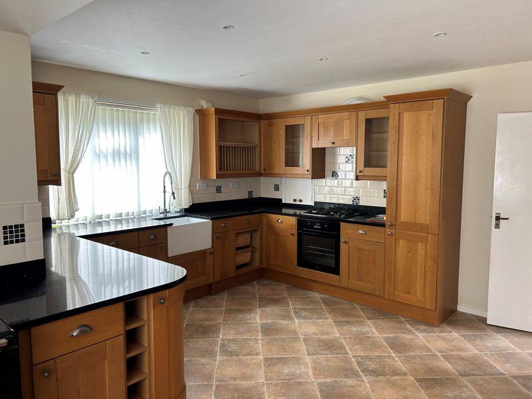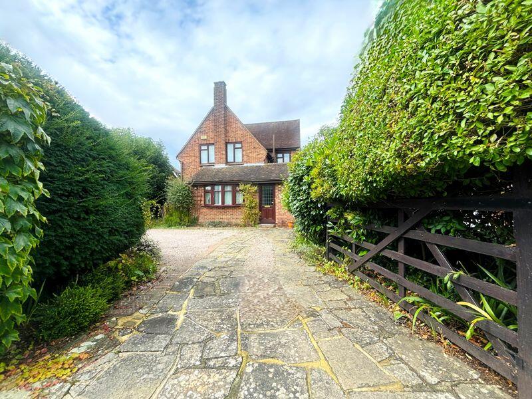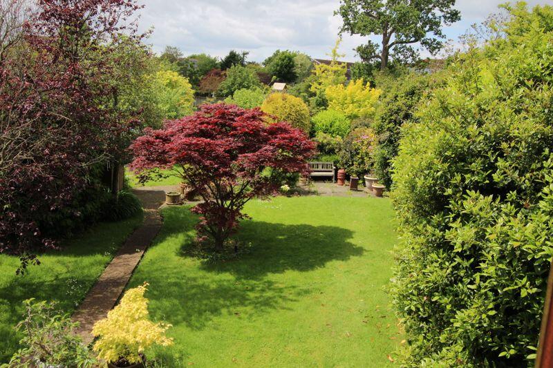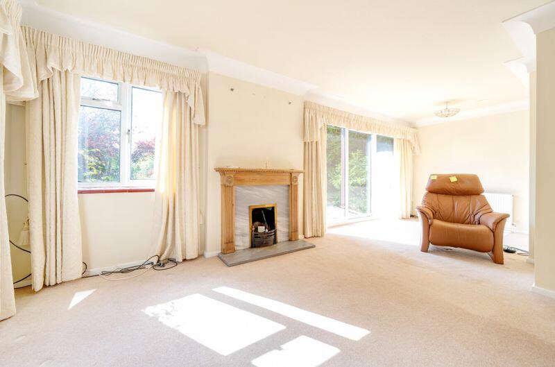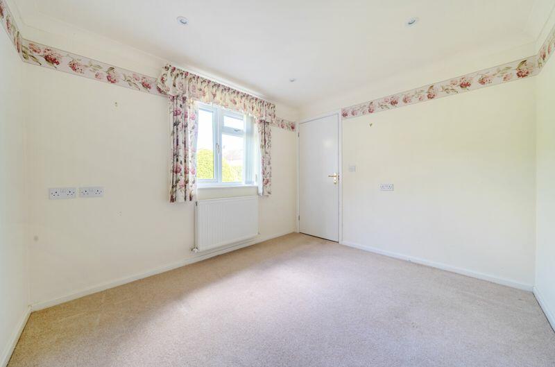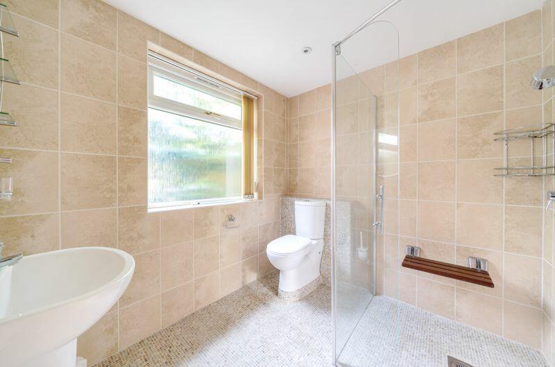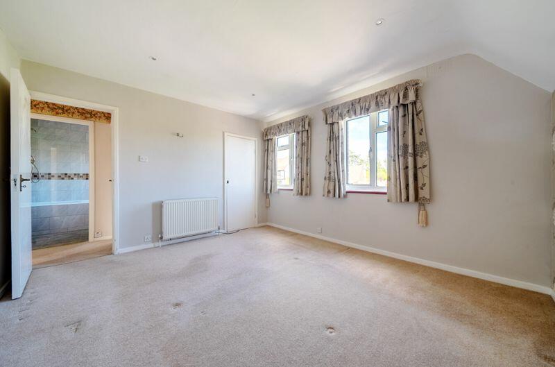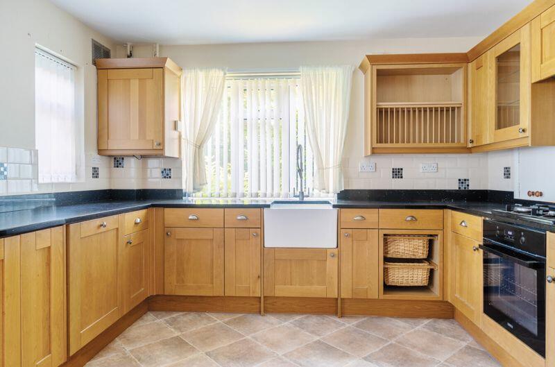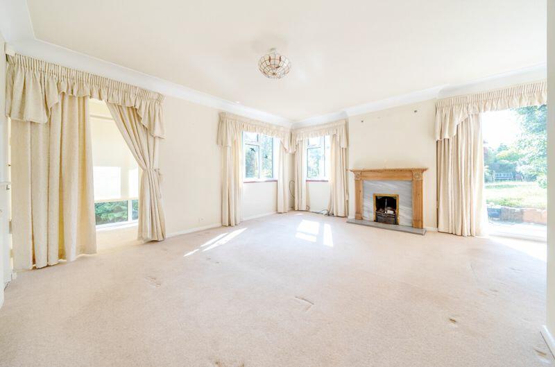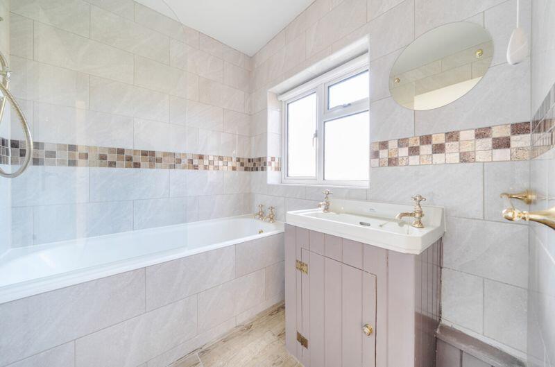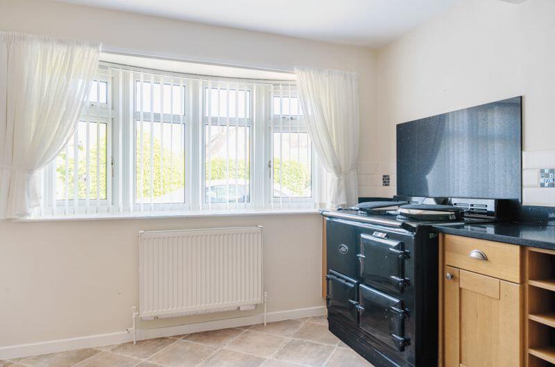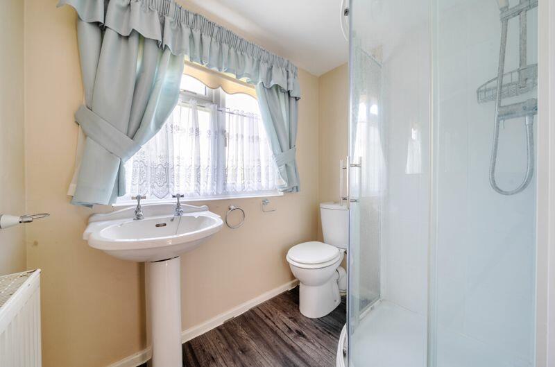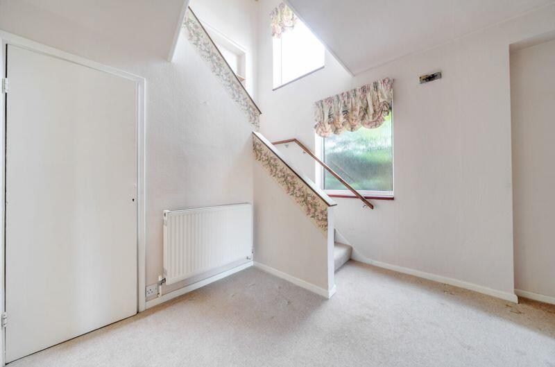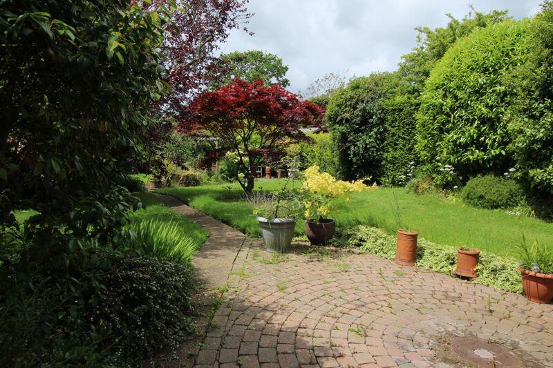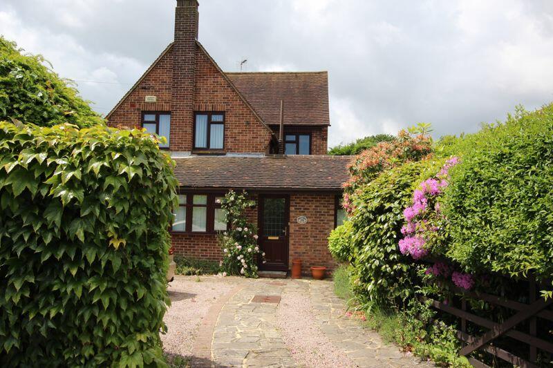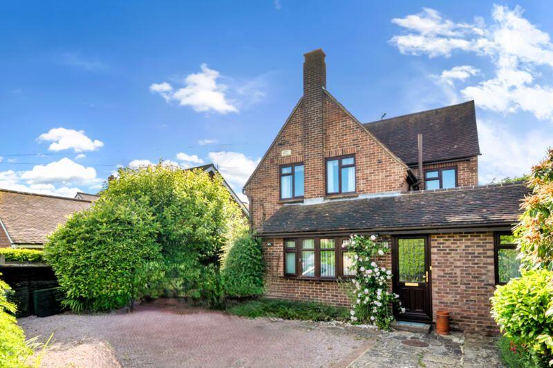Saltwood/Hythe
For Sale : GBP 650000
Details
Bed Rooms
3
Bath Rooms
3
Property Type
Detached
Description
Property Details: • Type: Detached • Tenure: N/A • Floor Area: N/A
Key Features: • Detached family home set on a generous plot • Expansive kitchen/diner • Lounge overlooking picturesque garden • Ground floor third bedroom or study • Ground floor wet room • Two first floor double bedrooms • Bathroom and ensuite shower room • Enclosed front carriage driveway • Large rear mature garden • No onward chain
Location: • Nearest Station: N/A • Distance to Station: N/A
Agent Information: • Address: The Green Saltwood Hythe CT21 4PS
Full Description: A detached family home set on a generous plot in a much sought after location. No onward chain.SituationSaltwood is located immediately to the north of Hythe on the high land over the Romney Marsh. The village continues to be centred on its picturesque Green where numerous roads converge and a selection of amenities are available including a local store, Michelin star restaurant, public house, village hall and Parish Church of St Peter and St Paul. Schooling is well catered for with a respected local primary school and Brockhill Park Performing Arts College.The PropertyThis deceptively spacious detached house, adapted and refurbished by the present owner over several years, boasts versatile accommodation over two floors. The inviting central hallway leads to a welcoming reception area with a stairwell and ample cupboard space. To the right, a flexible ground floor room serves as a third bedroom, study, or playroom, complemented by a sleek, modern wet room behind. On the left, the expansive kitchen/diner impresses with granite countertops, an Aga cooker, a butler's sink, and integrated Bosch appliances. The double aspect lounge at the rear features an open working fireplace and overlooks the picturesque garden, with an alcove ideal for a sunroom or additional study space. Upstairs, two spacious double bedrooms include one with an en-suite, alongside a separate cloakroom and a family bathroom, providing comfort and convenience for a modern lifestyle.Sitting/Dining Room22' 11'' x 16' 2'' (6.98m x 4.92m)Kitchen/Diner16' 1'' x 13' 5'' (4.90m x 4.09m)Bedroom Three10' 2'' x 9' 0'' (3.10m x 2.74m)Shower Room7' 9'' x 6' 11'' (2.36m x 2.11m)First FloorBedroom One14' 2'' x 11' 1'' (4.31m x 3.38m)Ensuite9' 1'' x 7' 0'' (2.77m x 2.13m)Bedroom Two12' 9'' x 11' 10'' (3.88m x 3.60m)Bathroom6' 4'' x 5' 7'' (1.93m x 1.70m)Separate WC4' 9'' x 3' 0'' (1.45m x 0.91m)OutsideSet back from the road is an enclosed front carriage driveway with five bar gate and established hedging and planting creating a degree of privacy. The in/out gravel driveway provides ample space for off road parking for several vehicles. A gated side access leads to a generous landscaped garden offering pockets of interest to the front and rear boasting established shrubs and pretty flowering borders.ServicesWe understand all mains services are available.BrochuresProperty BrochureFull Details
Location
Address
Saltwood/Hythe
City
N/A
Features And Finishes
Detached family home set on a generous plot, Expansive kitchen/diner, Lounge overlooking picturesque garden, Ground floor third bedroom or study, Ground floor wet room, Two first floor double bedrooms, Bathroom and ensuite shower room, Enclosed front carriage driveway, Large rear mature garden, No onward chain
Legal Notice
Our comprehensive database is populated by our meticulous research and analysis of public data. MirrorRealEstate strives for accuracy and we make every effort to verify the information. However, MirrorRealEstate is not liable for the use or misuse of the site's information. The information displayed on MirrorRealEstate.com is for reference only.
Real Estate Broker
Colebrook Sturrock, Hythe
Brokerage
Colebrook Sturrock, Hythe
Profile Brokerage WebsiteTop Tags
Likes
0
Views
17
Related Homes








