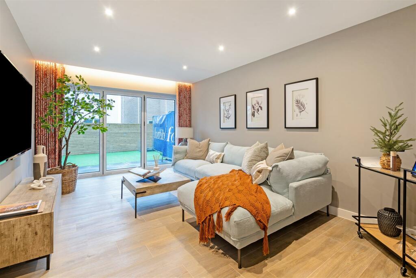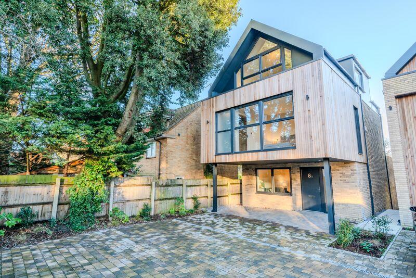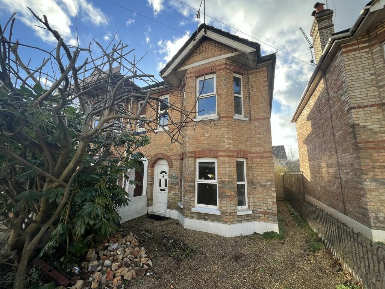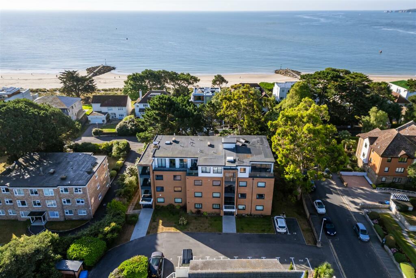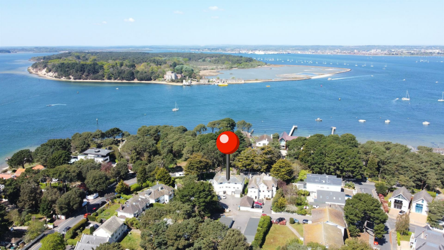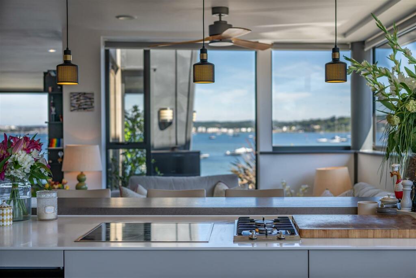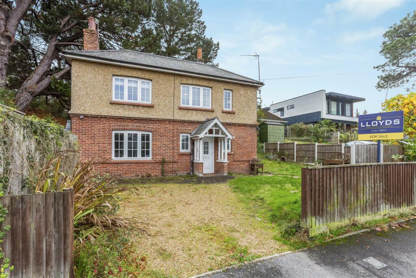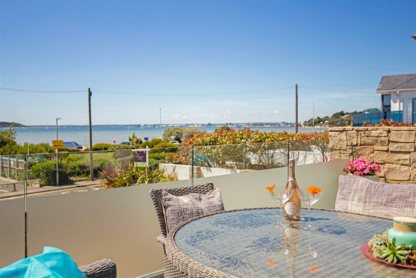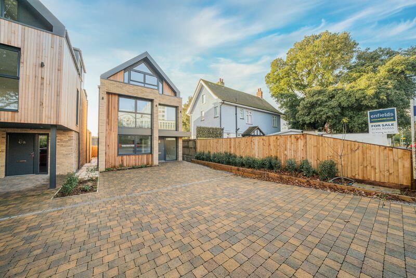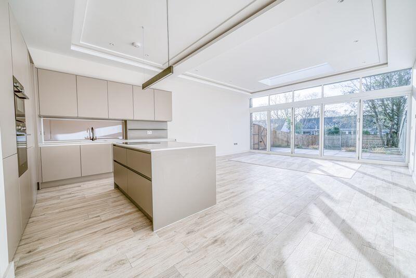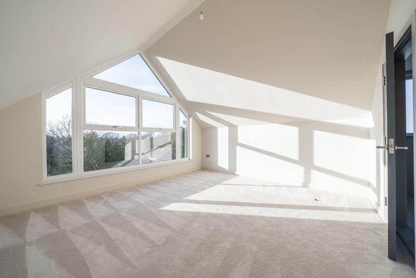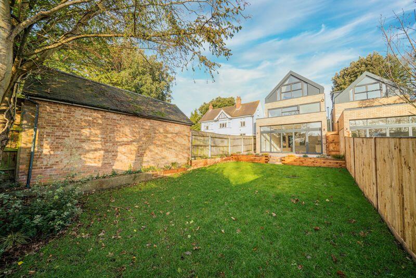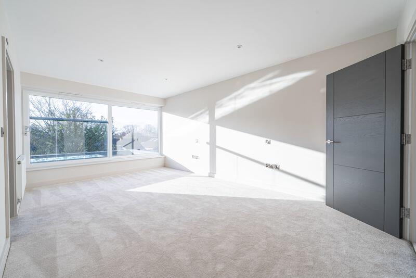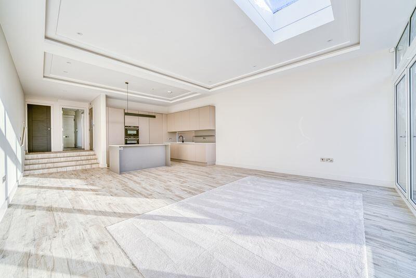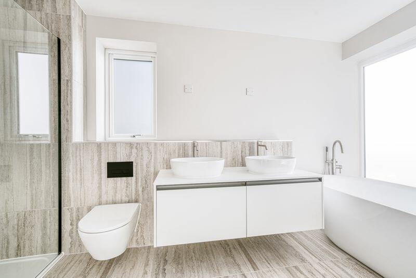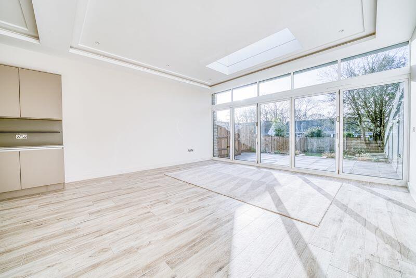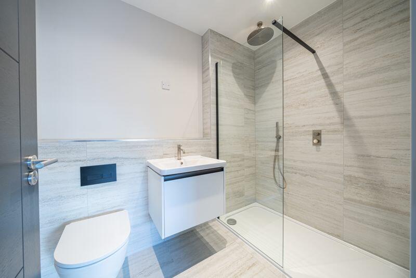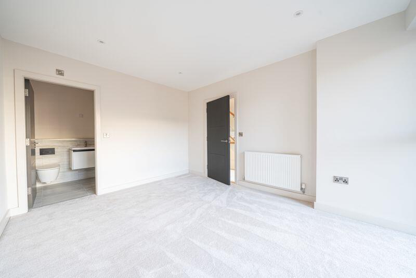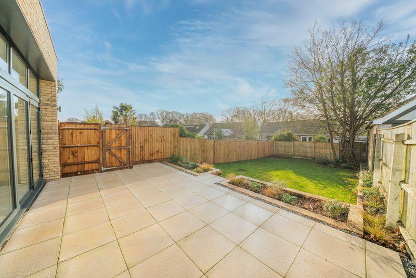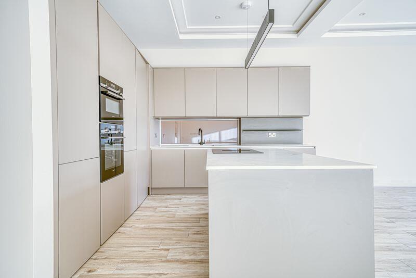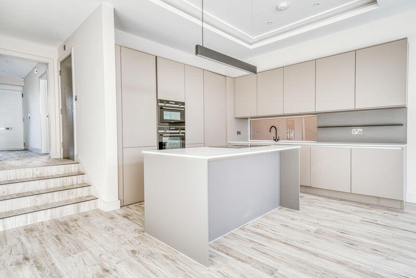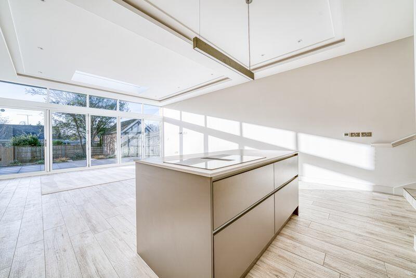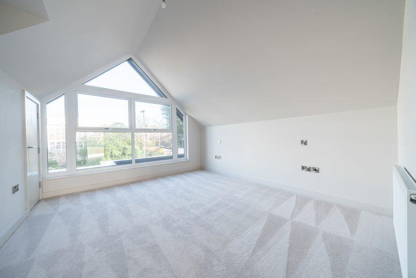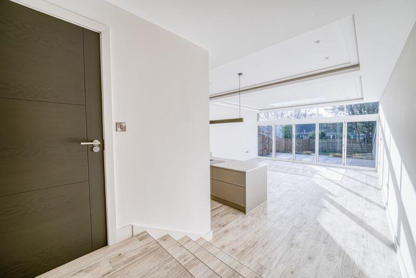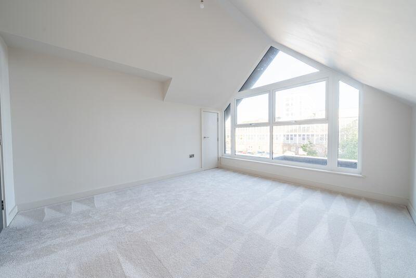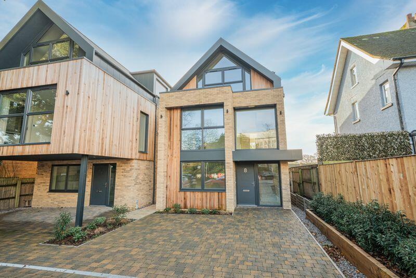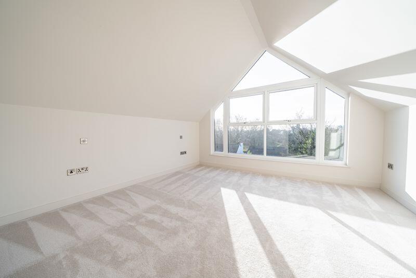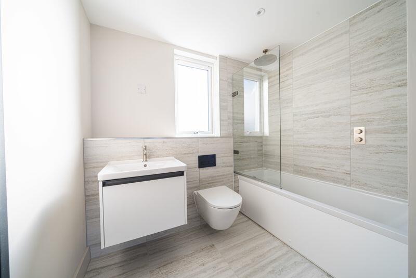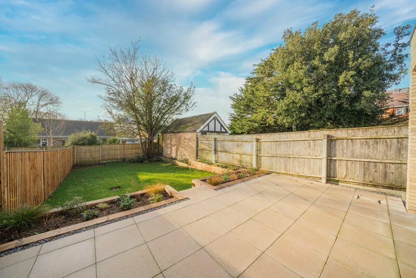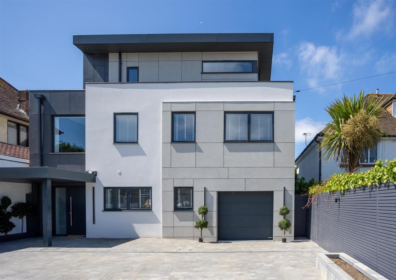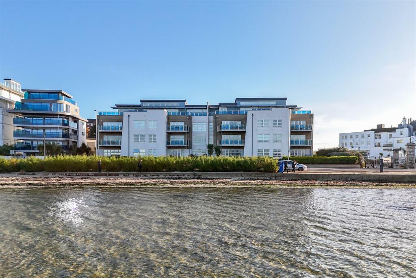Sandbanks Road, Poole
For Sale : GBP 995000
Details
Property Type
Detached
Description
Property Details: • Type: Detached • Tenure: N/A • Floor Area: N/A
Key Features: • Immaculate Newly Built Four Bedroom Home in BH14 • Spacious Open Plan Kitchen/Living Room & Second Sitting Room • Two En-suite Bathrooms + One Family Bathroom • Four Double Bedrooms • Bespoke Modern Interiors • High Specification Throughout • High Ceilings • Sunny South Facing Garden • 2,157 square feet • VIDEO TOUR
Location: • Nearest Station: N/A • Distance to Station: N/A
Agent Information: • Address: 241 Ashley Road, Parkstone, Poole, BH14 9DS
Full Description: Enfields are proud to present this immaculate and contemporary four-bedroom new build detached house, offering a total built form of 2,157 square feet. The property offers a generous accommodation split over three levels. Comprising of four double bedrooms, two of which benefit from luxury en-suite bathrooms, alongside a generous sized family bathroom, high specification open-plan kitchen and two spacious reception rooms. Externally, the home includes driveway parking and a sunny South-Facing private garden.Location Highlights:Just a stone’s throw from Ashley Cross, this outstanding property boasts a sought-after location, with proximity to fantastic schools nearby, local amenities, green spaces, parks, and urban areas. The location also provides walking and cycling routes, making it an ideal home for active families. A few examples are Poole Park and Whitecliff Harbourside Park overlooking the Parkstone Bay, both just a few minutes’ walk to enjoy many fun-filled, family days out.Parkstone Train Station, just 0.6 miles away, offers direct routes to London Waterloo in approximately two-hours or less. This is a huge advantage to those who require frequent and reliable transportation to and from work. In addition, there are plenty of bus services nearby for children commuting to school. Ground Floor:The heart of the home is the impressive 27ft open-plan kitchen/main reception room. Designed for cooking, dining, and entertaining, providing a modern and sociable space for the whole family to enjoy. This entertainment area has been beautifully designed with high-end kitchen appliances, kitchen island and a cleverly concealed pantry, ensuring a clutter-free and functional area. The floor to ceiling bi-fold doors illuminates the space with natural light, with access to the South facing garden, bringing the outdoors inside, providing a tranquil setting for leisure time, dining and a safe place for children to play. Additionally, the aground floor hosts the second reception room and ground floor W.C.First Floor:All bedrooms are of a double size, providing ample space for comfort and relaxation, divided equally over both the first and second floor. The 18ft master bedroom provides the largest space of them all as well as it’s unique shape, offering an idyllic spot for a generous sized wardrobe or dressing area. The master bedroom en-suite is an epitome of luxury with a free-standing bath, separate rain style shower, heated towel rail, toilet with dual button flush, plus his and hers basins with undercounter storage.The second bedroom features high ceilings and the same immaculate finish. The second bedroom en-suite is as equally impressive, featuring the same rain style shower, toilet, heated towel rail and single wash basin.Second Floor:The third bathroom, located on the second floor, reflects the same layout as the second bedroom en-suite, also finished off to an incredibly high standard, ensuring comfort and convenience for all family members. A further two double bedrooms can be found on the second floor, both featuring plenty of wardrobe space, high ceilings and large windows.Education:Baden-Powell Middle School (0.7 miles) Ocean Academy (0.7 miles) Courthill Infant School (1.3 miles) Lilliput Infant School (1.5 miles) are all less than 10-minutes’ drive from the property and all rated between ‘Outstanding’ or ‘Good’ through Ofsted report.Summary:The property seamlessly blends luxury, comfort, and convenience together to create a home to be desired. With its impressive features, ample space, and sought-after location, it presents itself as a perfect family home. We invite you to experience this outstanding property firsthand. Call our office now to secure a viewing onBrochuresFull Details
Location
Address
Sandbanks Road, Poole
City
Sandbanks Road
Features And Finishes
Immaculate Newly Built Four Bedroom Home in BH14, Spacious Open Plan Kitchen/Living Room & Second Sitting Room, Two En-suite Bathrooms + One Family Bathroom, Four Double Bedrooms, Bespoke Modern Interiors, High Specification Throughout, High Ceilings, Sunny South Facing Garden, 2,157 square feet, VIDEO TOUR
Legal Notice
Our comprehensive database is populated by our meticulous research and analysis of public data. MirrorRealEstate strives for accuracy and we make every effort to verify the information. However, MirrorRealEstate is not liable for the use or misuse of the site's information. The information displayed on MirrorRealEstate.com is for reference only.
Related Homes
