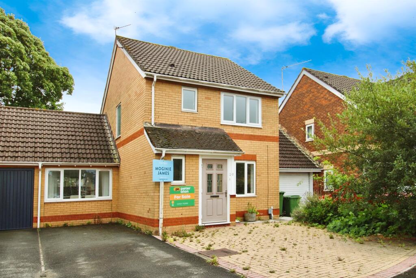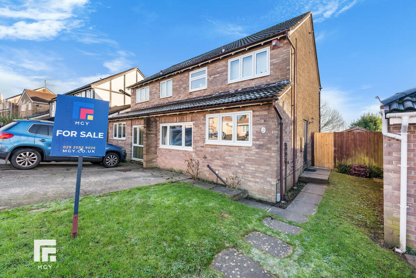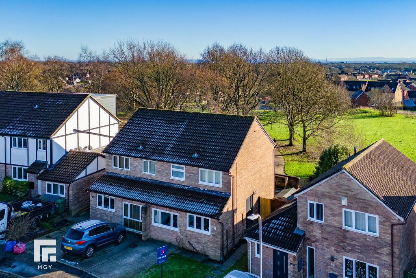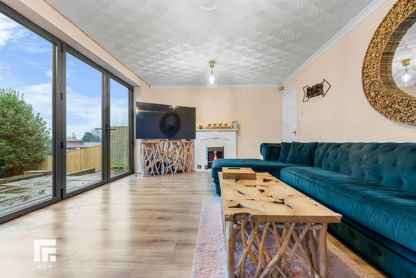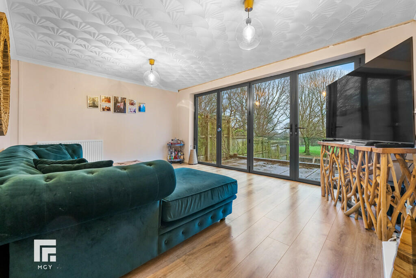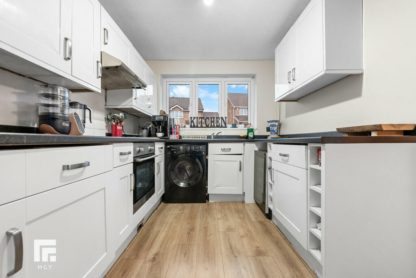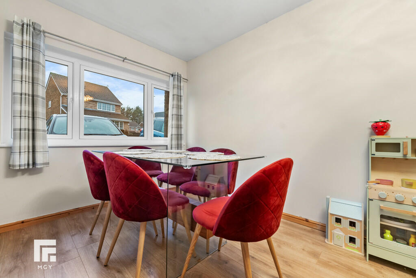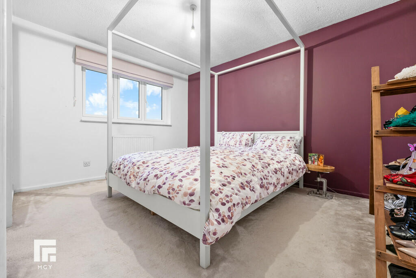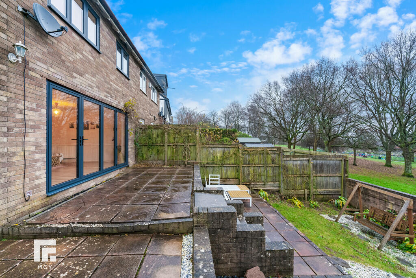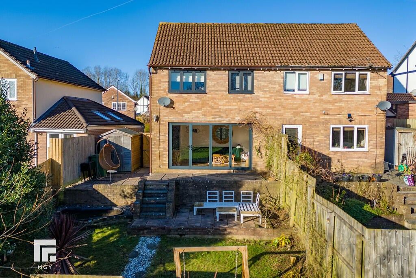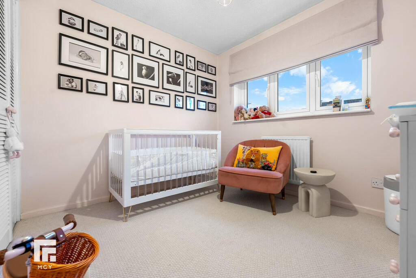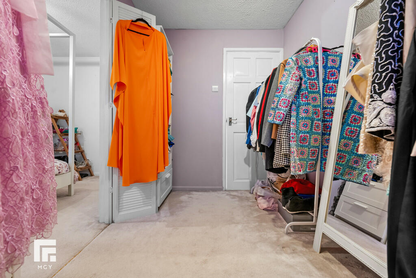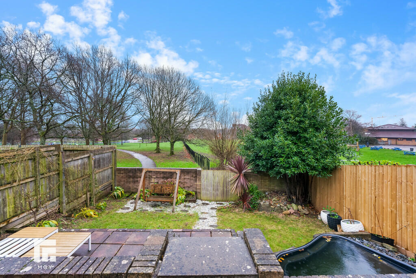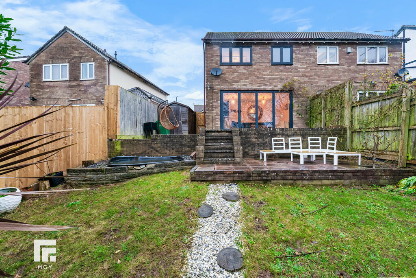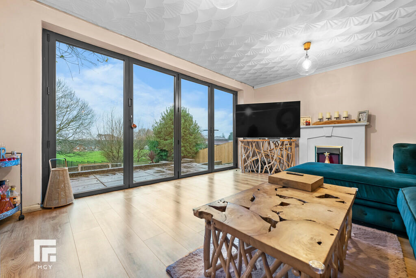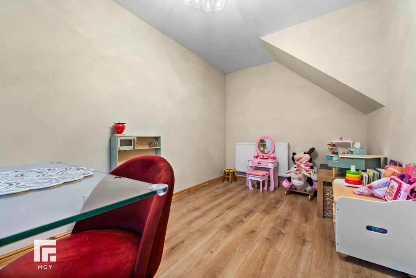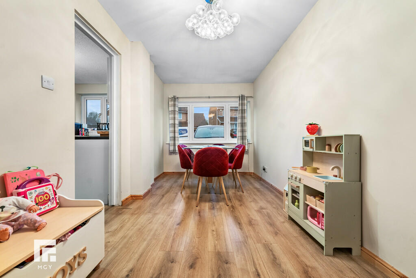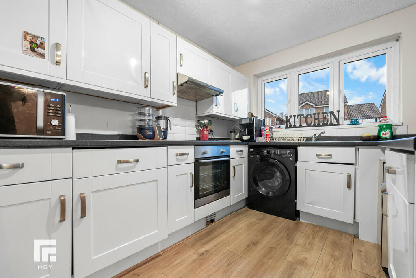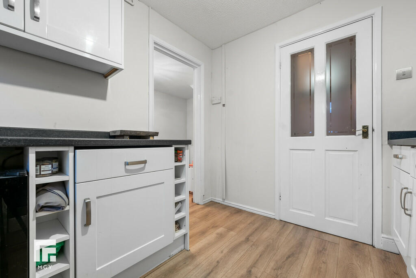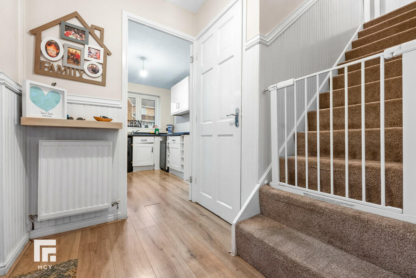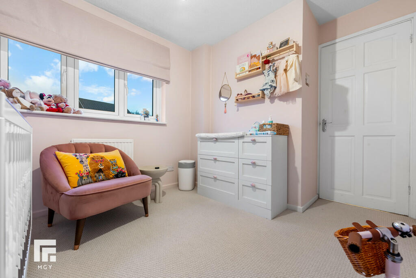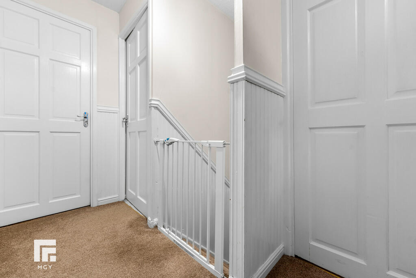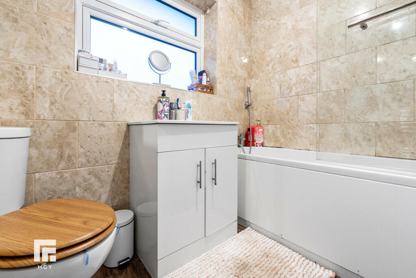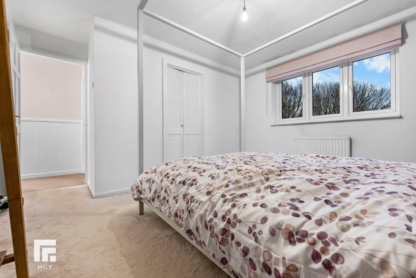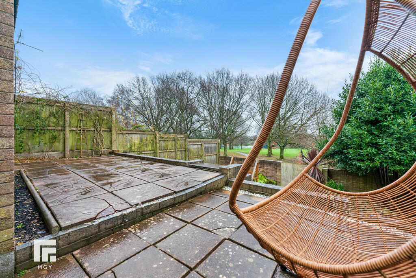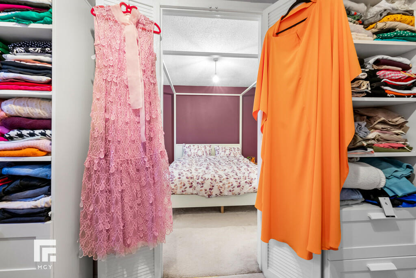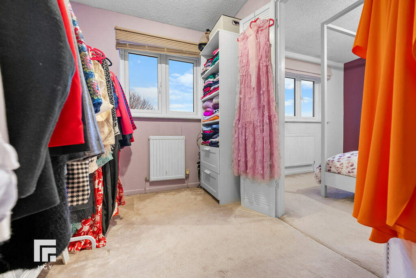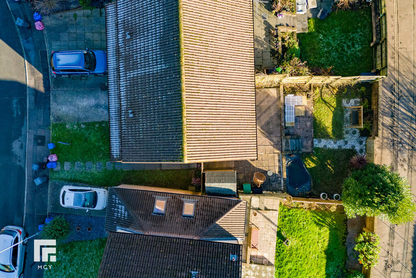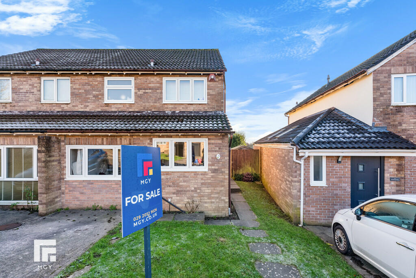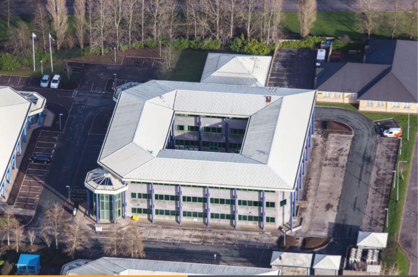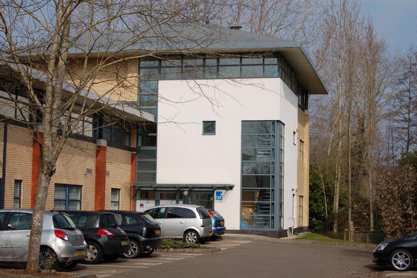Sanderling Drive, St. Mellons, Cardiff
For Sale : GBP 280000
Details
Bed Rooms
3
Bath Rooms
1
Property Type
Semi-Detached
Description
Property Details: • Type: Semi-Detached • Tenure: N/A • Floor Area: N/A
Key Features: • Well presented 3 Bedroom House in St. Mellons. • Popular location. • Modern kitchen with additional dining space. • Bedroom 3 provided with multiple uses. • EPC - TBC
Location: • Nearest Station: N/A • Distance to Station: N/A
Agent Information: • Address: 114 Caerphilly Road Heath Cardiff CF14 4QG
Full Description: LOCATION The property is located in the St Mellons area in Cardiff, close to shops and amenities, good public transport available and with easy access to the M4. ENTRANCE HALL 4' 10" x 5' 11" (1.490 m x 1.816m) Enter into hallway via composite front door. Light pendant. Built in storage cupboard. Doors to all rooms. Stairs leading to first floor. Oak style laminate flooring. LIVING ROOM 16' 5" x 12' 0" (5.005m x 3.659m) Bifold doors leading to rear garden. Two light pendants. Feature fireplace. Radiator. Oak style laminate flooring. KITCHEN 10' 1" x 8' 2" (3.094 m x 2.502m) PVC Window to front aspect. Light pendant. A range of base and wall mounted cabinets with contrasting square edge countertops. Space for white goods. 4 ring Induction hob. Integrated oven with extractor hood above. Stainless steel sink. Oak style laminate flooring. DINING ROOM 7' 7" x 16' 10" (2.320 m x 5.132m) PVC Window to front aspect. Light pendant. Radiator. Oak style laminate flooring. FIRST FLOOR LANDING 3' 7" x 8' 11" (1.100m x 2.724m) Loft hatch. Light pendant. Doors to all rooms. Carpet flooring. BEDROOM 1 9' 9" x 12' 4" (2.991m x 3.784m) Light pendant. PVC window to rear aspect. Radiator. Double doors to walk in wardrobe/ Bedroom 3. Carpet flooring. BEDROOM 2 8' 6" x 9' 0" (2.601 m x 2.749m) Light pendant. PVC Window to front aspect. Built in wardrobe. Carpet flooring. BEDROOM 3 9' 6" x 6' 5" (2.905m x 1.975m) Currently used as a dressing room. Light pendant. PVC Window to rear aspect. Radiator. Carpeted. BATHROOM 5' 5" x 7' 1" (1.667 m x 2.180m) Light pendant. PVC window with obscure glass to front aspect. Bath and shower unit. Wash hand basin unit. Tiled walls. Ladder style radiator. WC with inset flush. Extractor fan. Oak style laminate flooring. OUTSIDE Front - Paved driveway to the front provides off road parking.Rear - Patio sitting area. Laid to lawn with a range of plants and shrubs. Decretive pebbles with stepping stone path. Side access with shed. Brochures4 Page Portrait 2...
Location
Address
Sanderling Drive, St. Mellons, Cardiff
City
St. Mellons
Features And Finishes
Well presented 3 Bedroom House in St. Mellons., Popular location., Modern kitchen with additional dining space., Bedroom 3 provided with multiple uses., EPC - TBC
Legal Notice
Our comprehensive database is populated by our meticulous research and analysis of public data. MirrorRealEstate strives for accuracy and we make every effort to verify the information. However, MirrorRealEstate is not liable for the use or misuse of the site's information. The information displayed on MirrorRealEstate.com is for reference only.
Top Tags
Tenure: N/A Floor Area: N/ALikes
0
Views
15
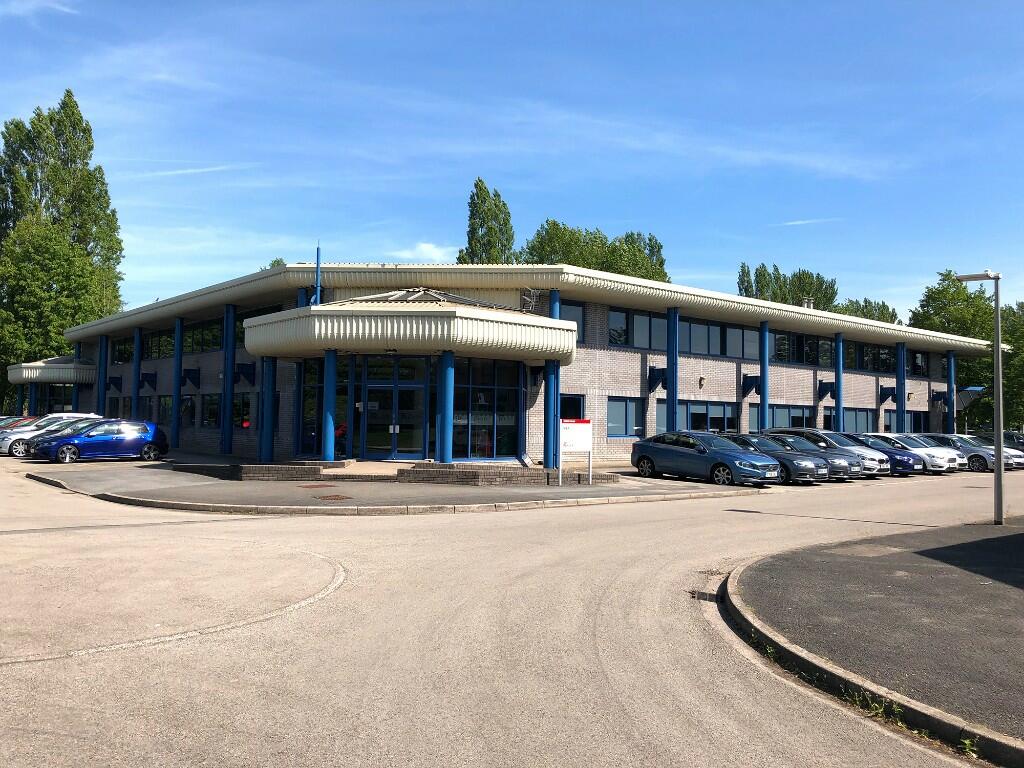
Conway House, St. Mellons Business Park, Fortran Road, Cardiff, CF3 0EY
For Rent - GBP 3,360
View HomeRelated Homes
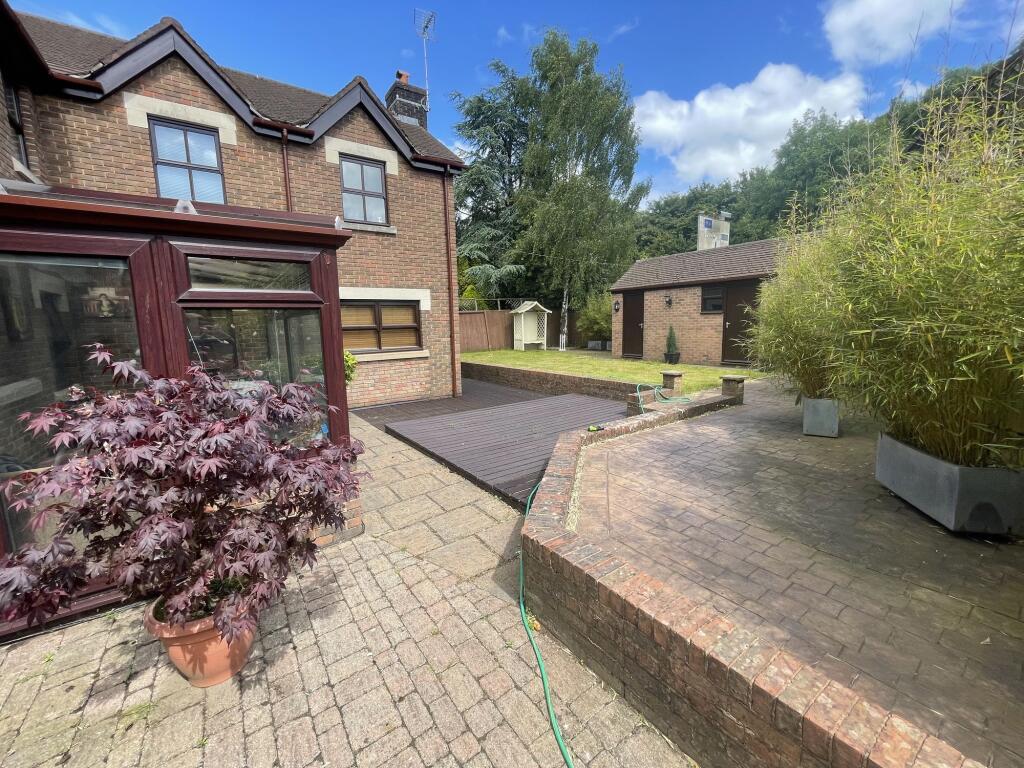
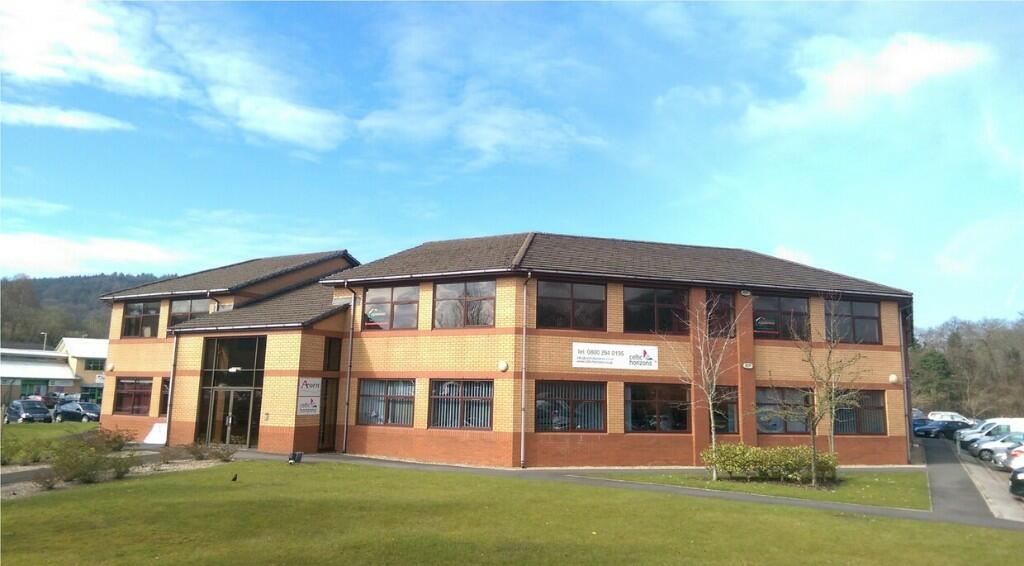
Caerphilly Business Park, Caerphilly, Caerphilly (County of), CF83
For Rent: GBP2,164/month
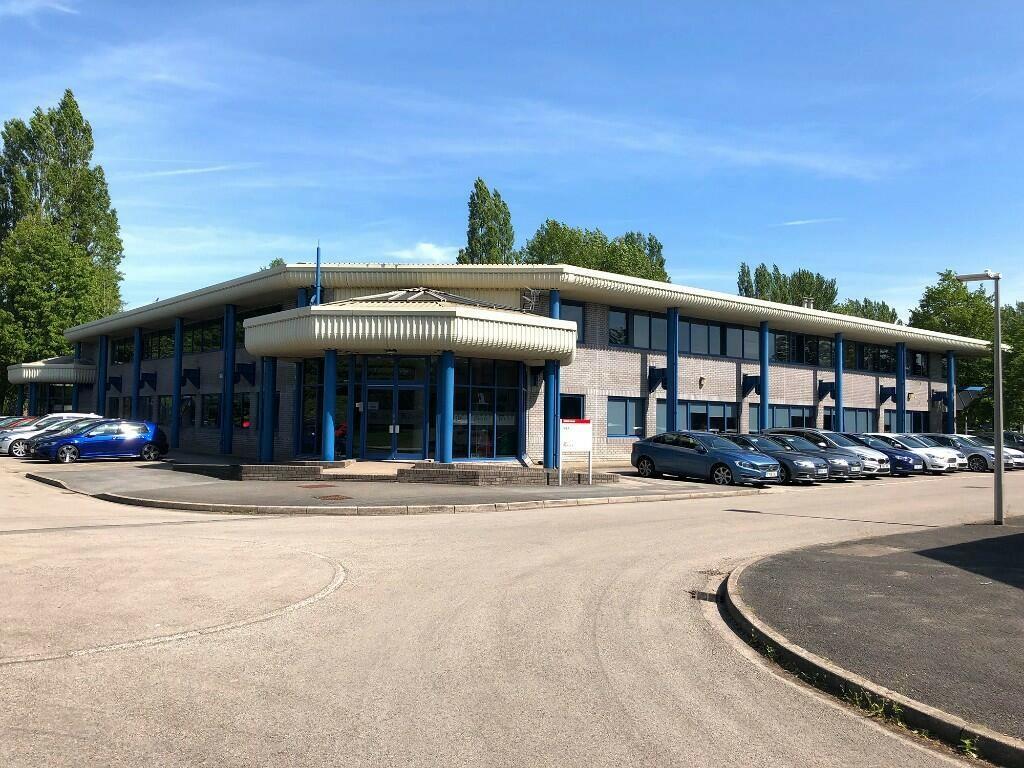
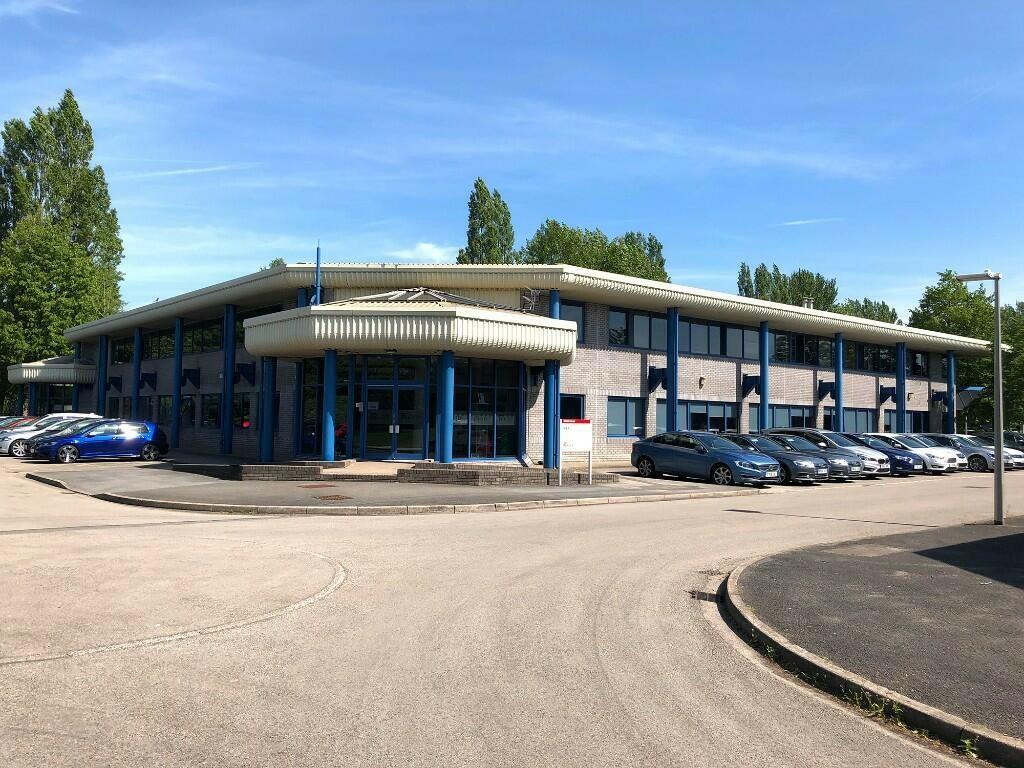
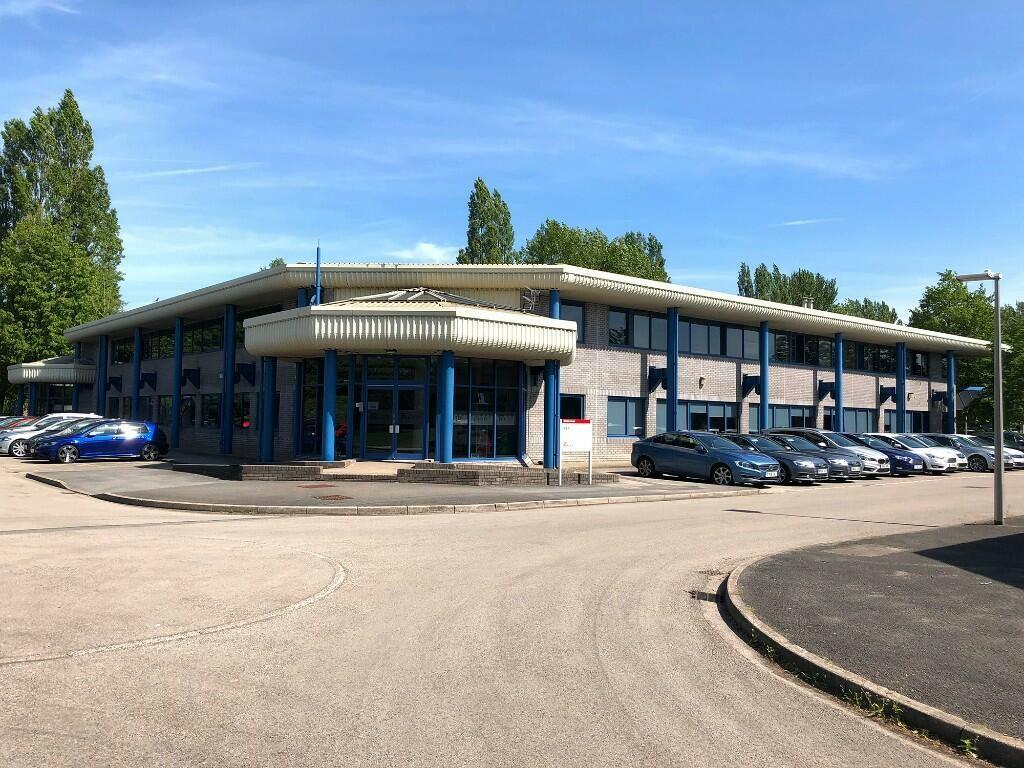
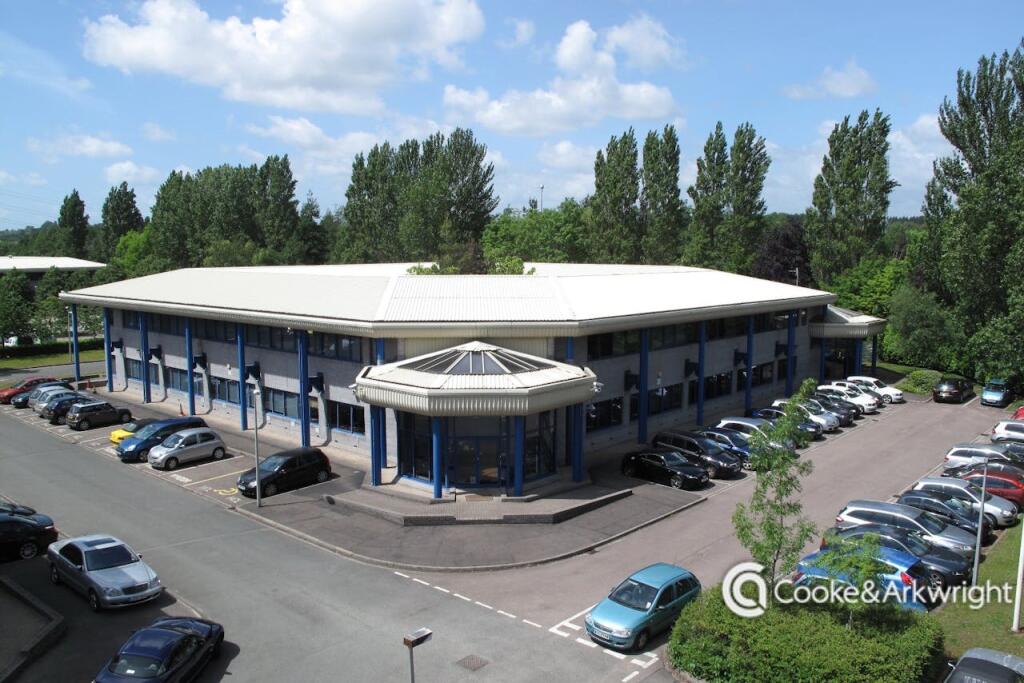
Unit 5 St. Mellons Business Park, Fortran Road, St Mellons, Cardiff, CF3 0EY
For Rent: GBP9,844/month
