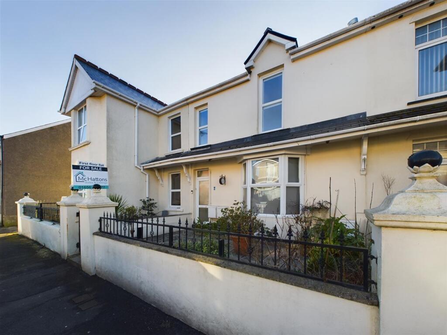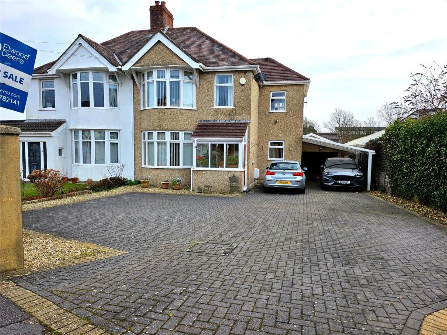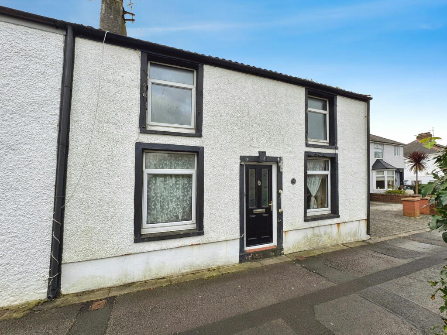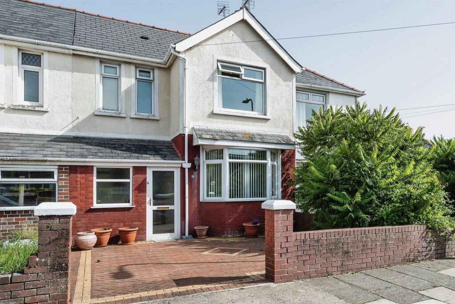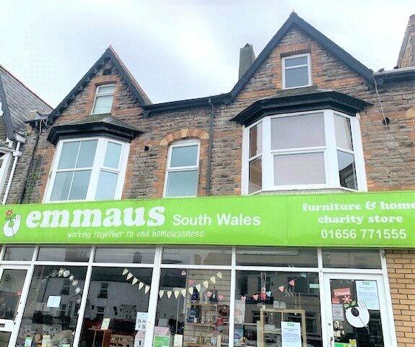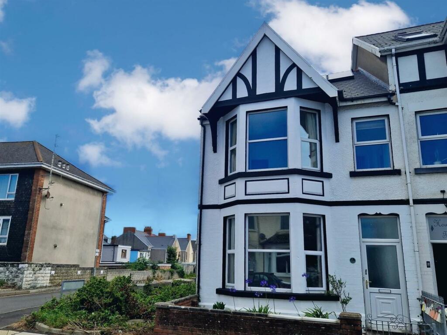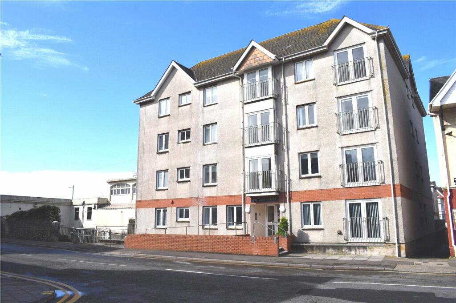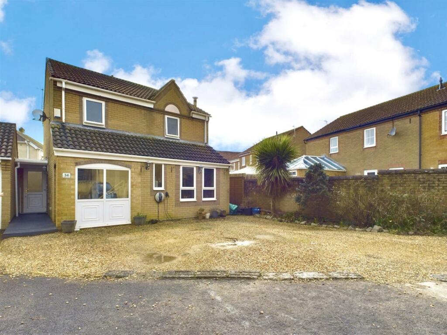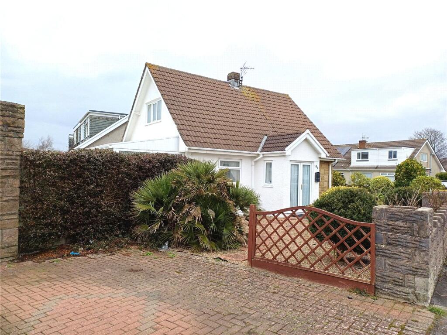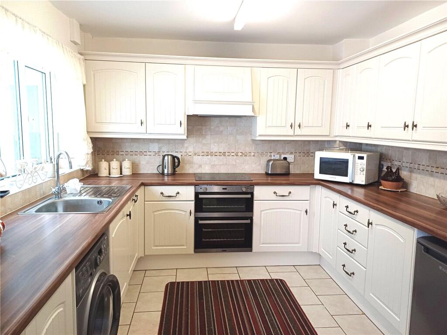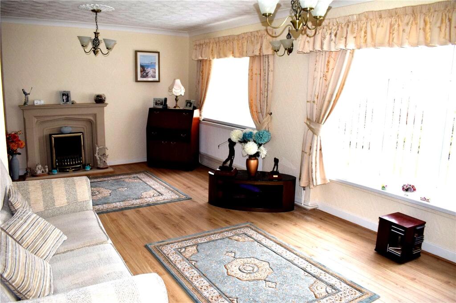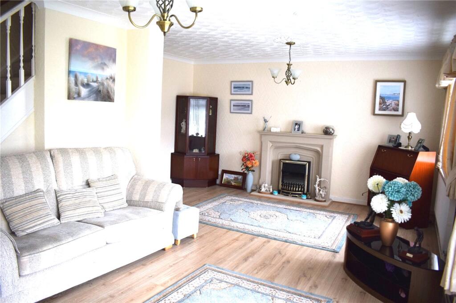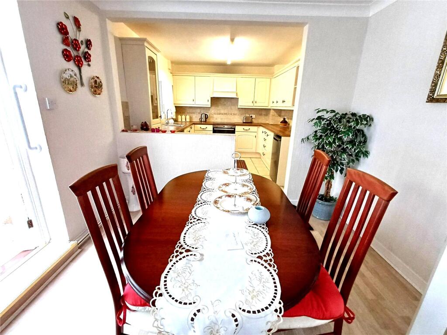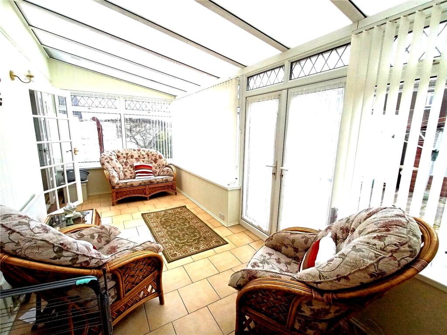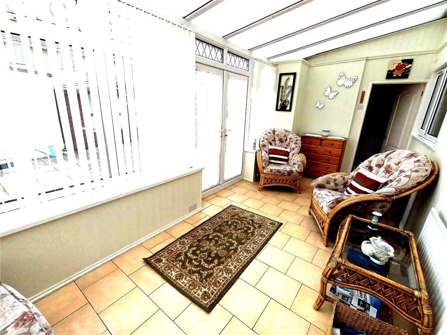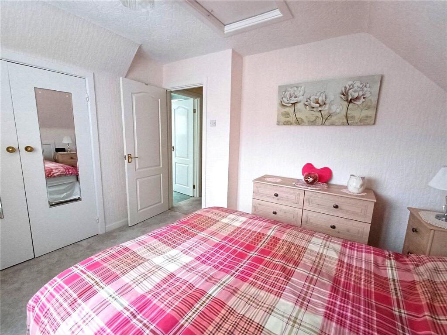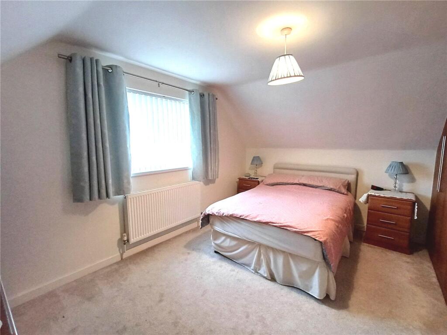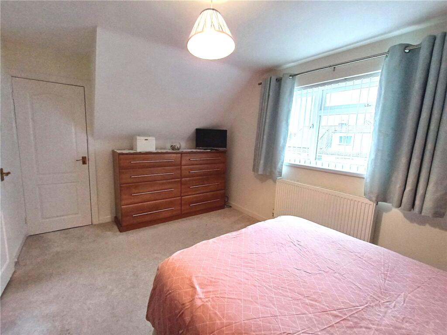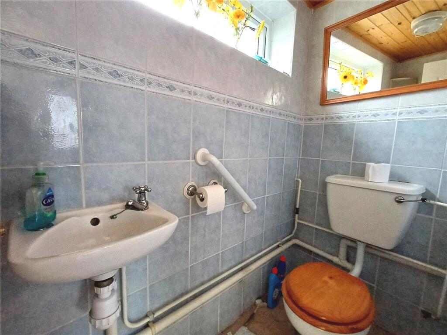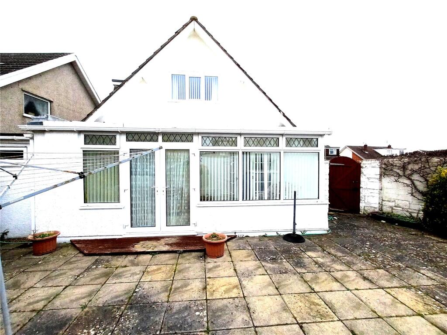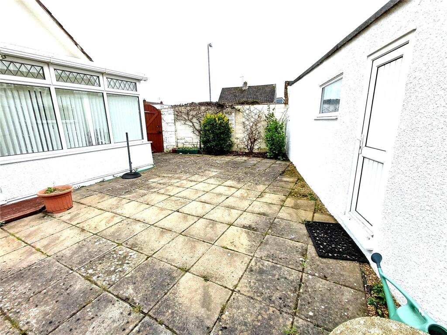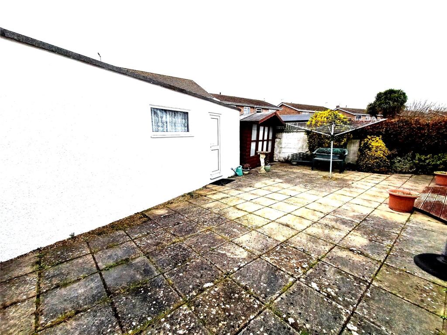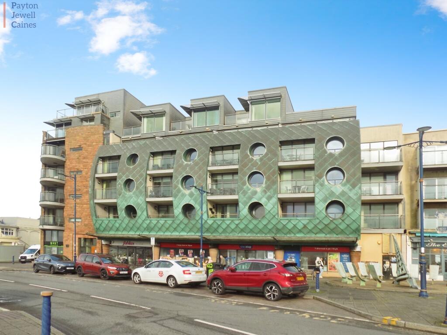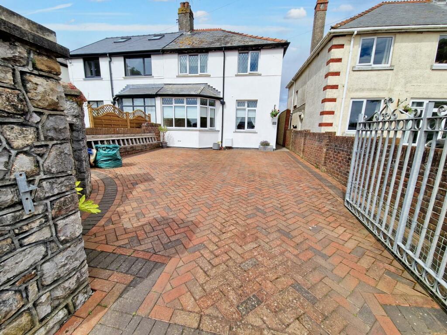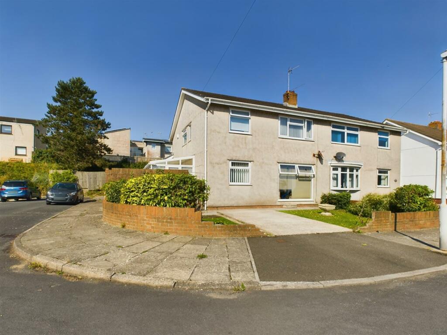Sandpiper Road, Nottage, Porthcawl, CF36
For Sale : GBP 389000
Details
Bed Rooms
2
Bath Rooms
1
Property Type
Bungalow
Description
Property Details: • Type: Bungalow • Tenure: N/A • Floor Area: N/A
Key Features:
Location: • Nearest Station: N/A • Distance to Station: N/A
Agent Information: • Address: 44 John Street, Porthcawl, Mid Glamorgan CF36 3BB
Full Description: ** New Instruction**Elwood Deere is pleased to present this Two bedroom detached chalet bungalow in Porthcawl set on a corner plot, with off road parking and garage. Accommodation: lounge/diner, breakfast kitchen, conservatory, utility area and cloakroom w/c, two double bedrooms to first floor, front, side and rear enclosed South facing garden. EPC: tbc Bridgend Council Tax Band:EEntrance porch1.52m x 1.45mEntrance via Upvc double doors leading into porch, ceramic tiled floor and two Upvc double glazed windows to side elevation.Lounge6.7m x 4.5mUpvc double glazed Bow window to front elevation, laminate flooring, attractive electric flame effect fire with surround, two radiators, wall lights, Upvc double glazed window to side elevation and coving to ceiling.Dining Area3.2m x 2.95mLaminate flooring, multi paneled double doors leading into Conservatory, coving to ceiling, radiator and Upvc double glazed window to front elevation. Opening into Kitchen.Kitchen3.25m x 2.97mCo-ordinating wall and base units, stainless steel sink with mixer taps, ceramic tiled floor, glass display cabinet, electric double oven, electric hob with extractor fan above,integral dishwasher, space for washing machine and fridge, tiled to splash back area, Upvc double glazed window to rear elevation and pantry.Conservatory5.97m x 2.51mBrick construction with Upvc double glazed units above with top opening windows, radiator, French doors leading out to South facing Courtyard garden, wall lights and door leading into Utility area.Utility Room3.5m x 1.93mPlumbing for washing machine, radiator, Upvc double glazed door leading to front garden. Door leading into CloakroomCloakroom1.83m x 0.84mUpvc double glazed window to rear elevation, low level w/c, wall mounted hand basin, fully tiled walls.Stairs to first floor accommodationCarpet as fitted.Landing1.7m x 1.12mCarpet as fitted.Shower Room2.5m x 1.7mPV paneled walls, corner shower cubicle, low level w/c, pedestal basin, wall mounted heated towel rail, vinyl flooring and two radiators to side elevation.Bedroom One4.32m x 2.97mUpvc double glazed window to front elevation, radiator, fitted wardrobes, carpet as fitted and Airing cupboard housing combination gas boiler and radiator.Bedroom Two3.66m x 2.97mCarpet as fitted, Upvc double glazed window to rear elevation, radiator, fitted wardrobe, access to loft and storage in the eaves.OutsideFront and side gardens, majority laid to lawn with border shrubs and trees, brick driveway with off road parking for two vehicles leading to a double lenght garage. Rear enclosed South facing rear courtyard garden with Summerhouse.Garage7.54m x 2.8mUp and over door, power and lighting, Upvc double glazed window and door to side.
Location
Address
Sandpiper Road, Nottage, Porthcawl, CF36
City
Porthcawl
Legal Notice
Our comprehensive database is populated by our meticulous research and analysis of public data. MirrorRealEstate strives for accuracy and we make every effort to verify the information. However, MirrorRealEstate is not liable for the use or misuse of the site's information. The information displayed on MirrorRealEstate.com is for reference only.
Real Estate Broker
Elwood Deere Estate Agents, Porthcawl
Brokerage
Elwood Deere Estate Agents, Porthcawl
Profile Brokerage WebsiteTop Tags
Lounge/diner breakfast kitchen conservatory South facing gardenLikes
0
Views
23
Related Homes
