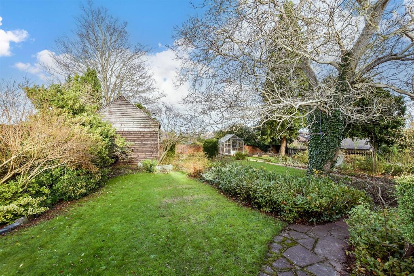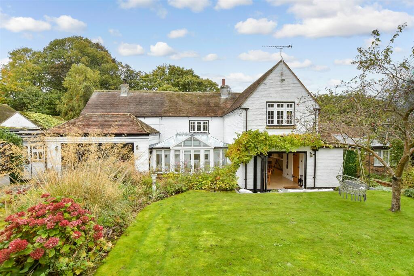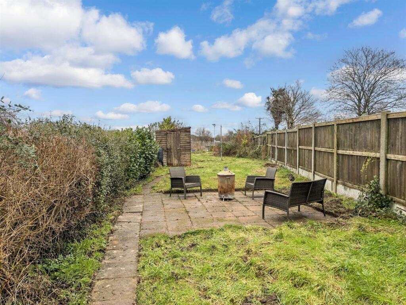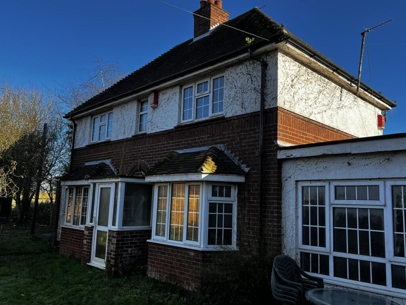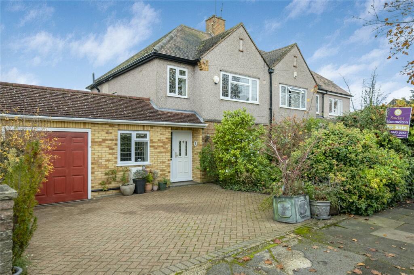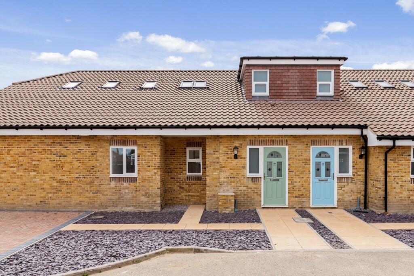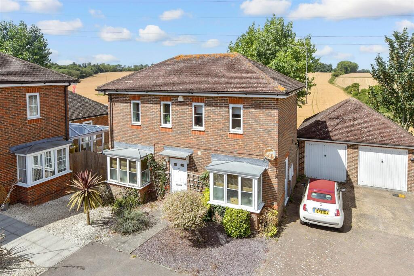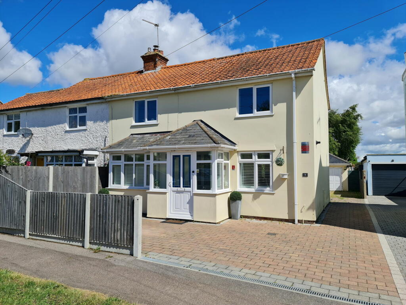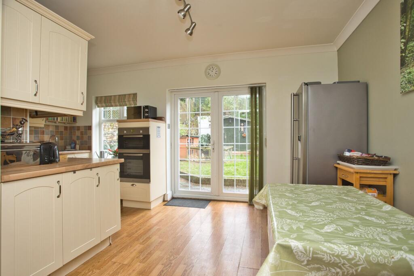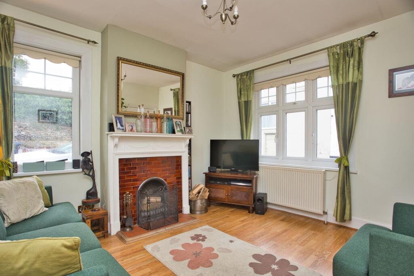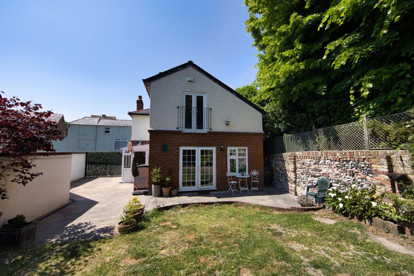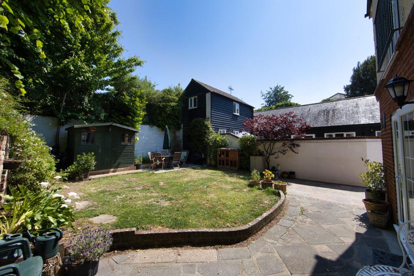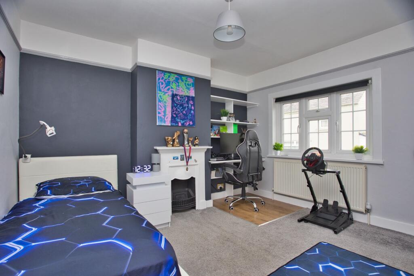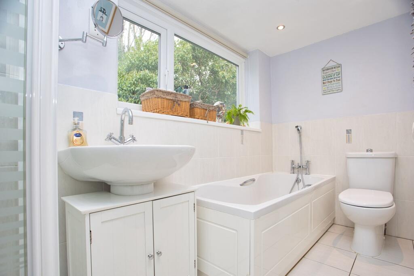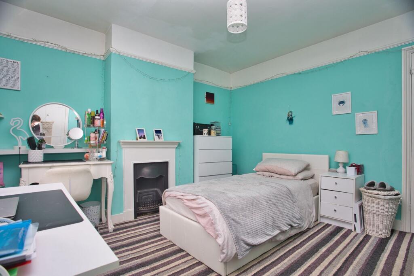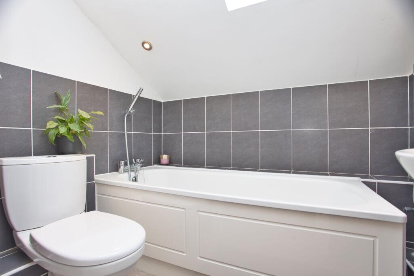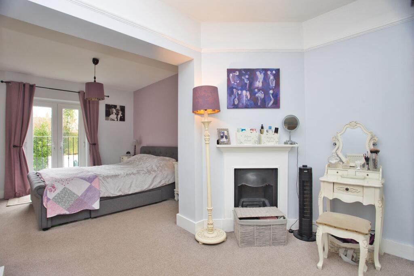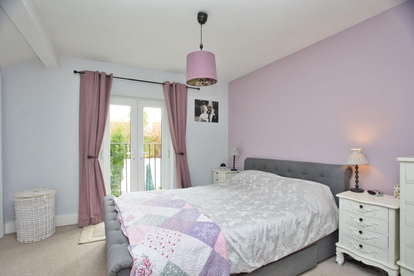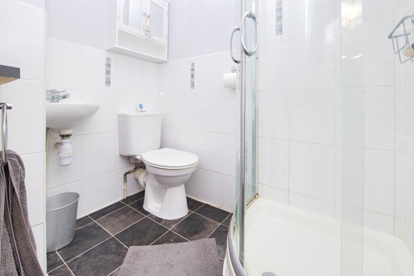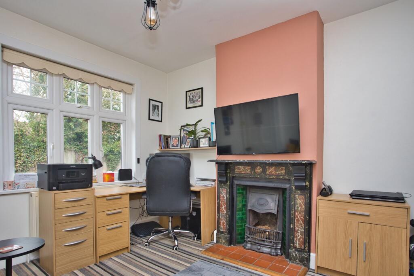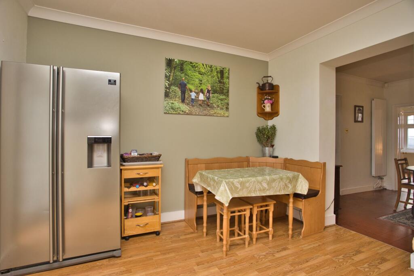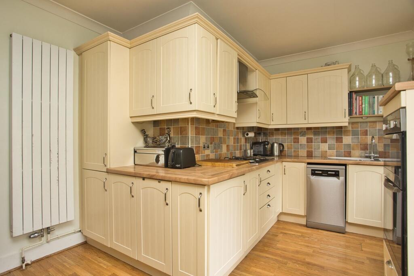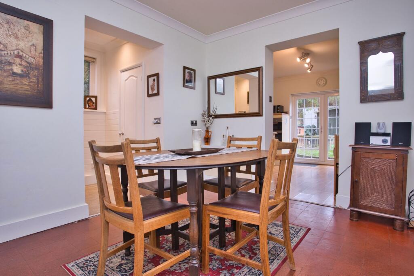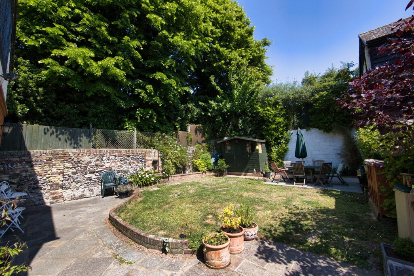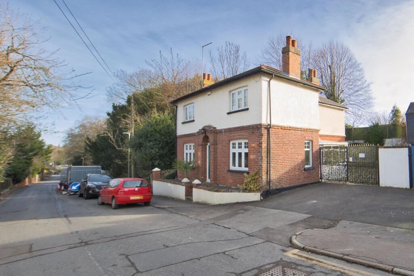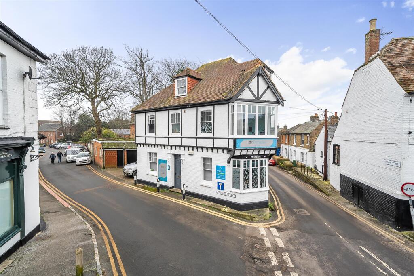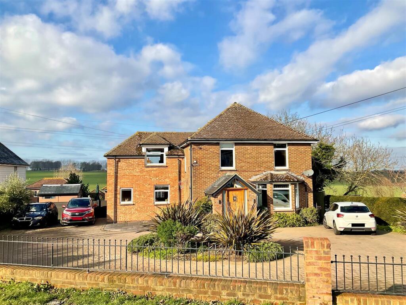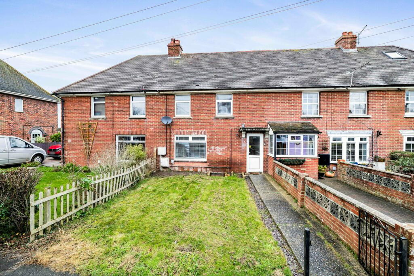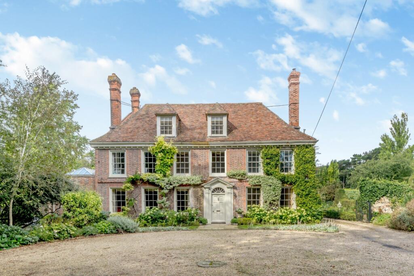Sandwich Road, Eastry, CT13
For Sale : GBP 400000
Details
Bed Rooms
3
Bath Rooms
2
Property Type
Detached
Description
Property Details: • Type: Detached • Tenure: N/A • Floor Area: N/A
Key Features: • Three Double Bedrooms • Detached Property • Family Bathroom and Downstairs Shower Room • En-Suite to Main Bedroom • Idyllic Location
Location: • Nearest Station: N/A • Distance to Station: N/A
Agent Information: • Address: 30, Queen Street, Deal, CT14 6ET
Full Description: Miles and Barr are delighted to present this charming three bedroom, 3 reception room and two bathroom detached house nestled in a peaceful rural village. This picturesque home offers a serene escape from city life, surrounded by natural beauty and tranquillity. Boasting ample parking space, it ensures convenience for residents and guests alike. Enjoy the privacy and freedom of a detached property, with three spacious bedrooms with the main offering its own dressing room and en-suite.Downstairs provides comfortable living spaces, with a separate lounge, dining room and additional reception room (which could be utilised as a 4th bedroom) as well as a utility and shower room. Embrace the idyllic countryside lifestyle while still having easy access to nearby amenities and attractions.To arrange your viewing please contact Miles and Barr Deal today!Identification ChecksShould a purchaser(s) have an offer accepted on a property marketed by Miles & Barr, they will need to undertake an identification check. This is done to meet our obligation under Anti Money Laundering Regulations (AML) and is a legal requirement. We use a specialist third party service to verify your identity provided by Lifetime Legal. The cost of these checks is £60 inc. VAT per purchase, which is paid in advance, directly to Lifetime Legal, when an offer is agreed and prior to a sales memorandum being issued. This charge is non-refundable under any circumstances.EPC Rating: D Entrance Leading to Reception Room (Potential 4th bedroom) (3.4m x 3.7m) Lounge (3.4m x 3.7m) Dining Room (3.2m x 3m) Kitchen Diner (5.1m x 3.21m) Utility (2.2m x 1.7m) Shower Room (1.4m x 2.2m) Conservatory (2m x 3.4m) First Floor Leading to Bedroom One (3.5m x 3.4m) Dressing Room (2.9m x 3.2m) En Suite (1.4m x 1.9m) Bathroom (1.35m x 3.1m) Bedroom Two (3.4m x 3.7m) Bedroom Three (3.4m x 3.7m) Parking - Off street Brochuresi-PACKBrochure 2
Location
Address
Sandwich Road, Eastry, CT13
City
Eastry
Features And Finishes
Three Double Bedrooms, Detached Property, Family Bathroom and Downstairs Shower Room, En-Suite to Main Bedroom, Idyllic Location
Legal Notice
Our comprehensive database is populated by our meticulous research and analysis of public data. MirrorRealEstate strives for accuracy and we make every effort to verify the information. However, MirrorRealEstate is not liable for the use or misuse of the site's information. The information displayed on MirrorRealEstate.com is for reference only.
Related Homes
