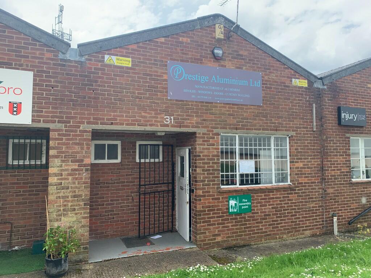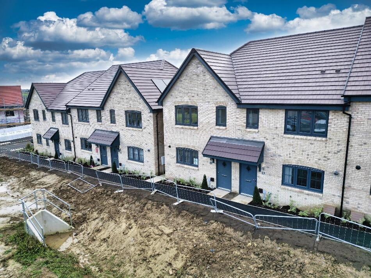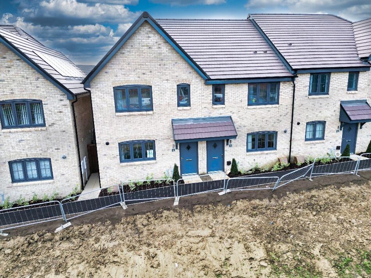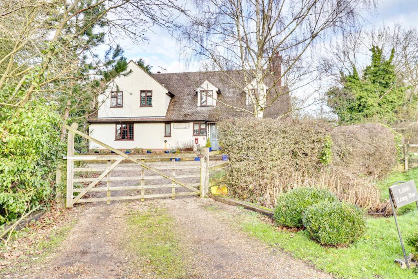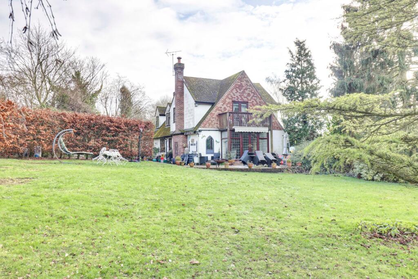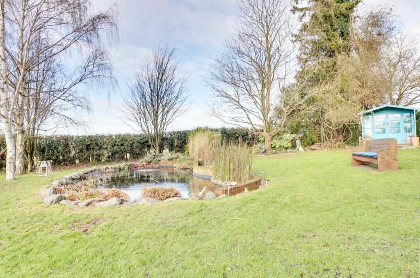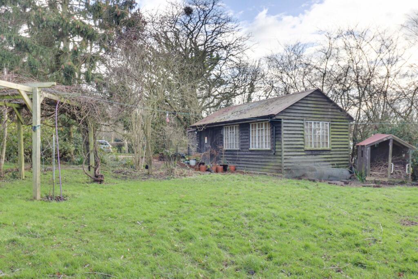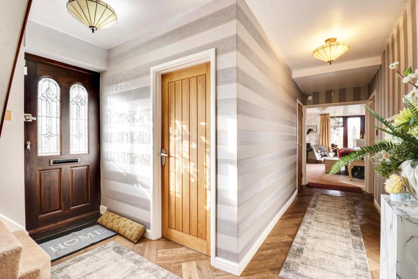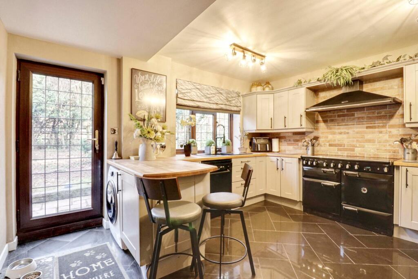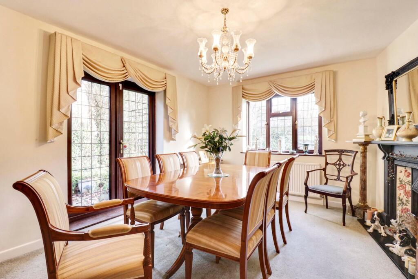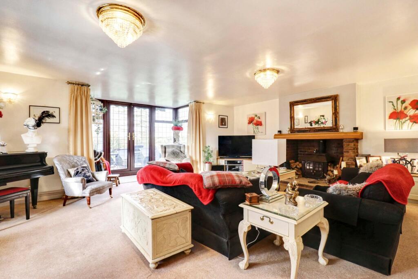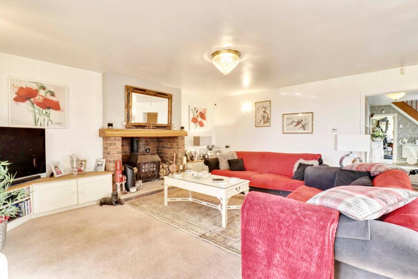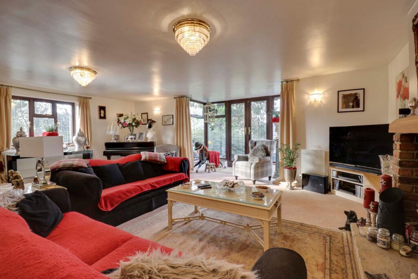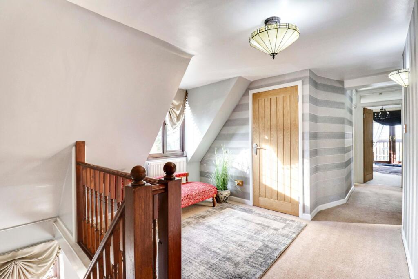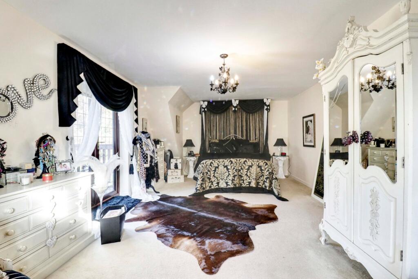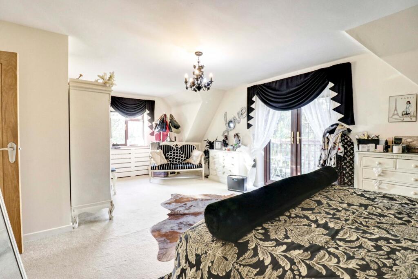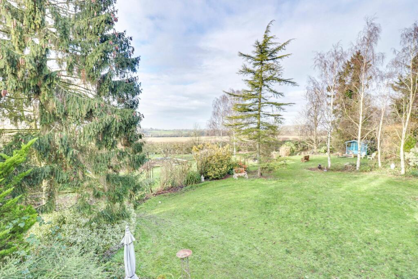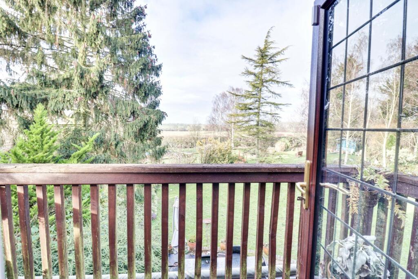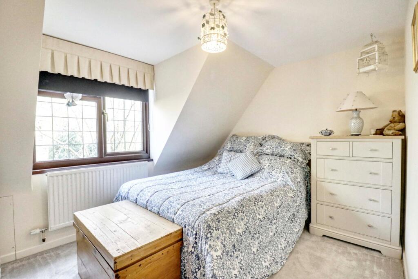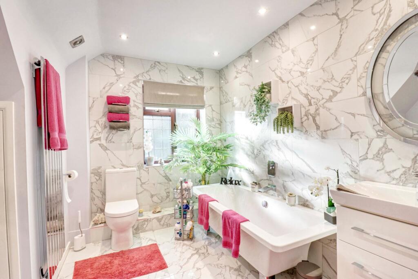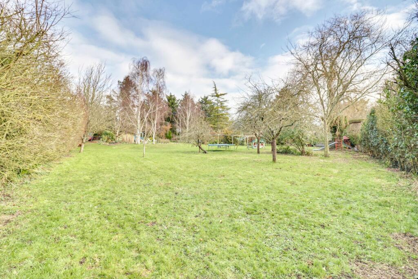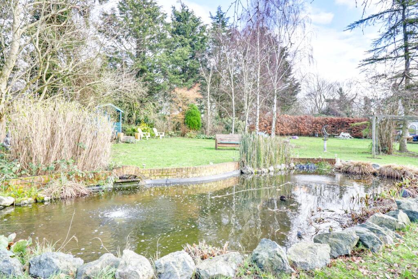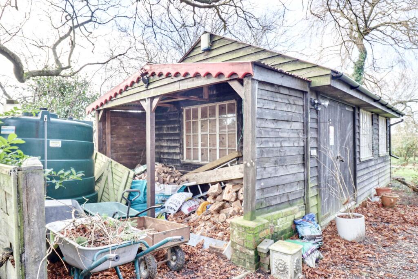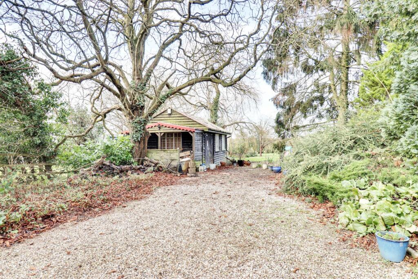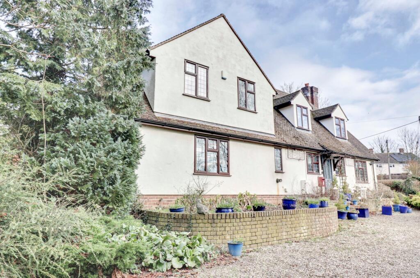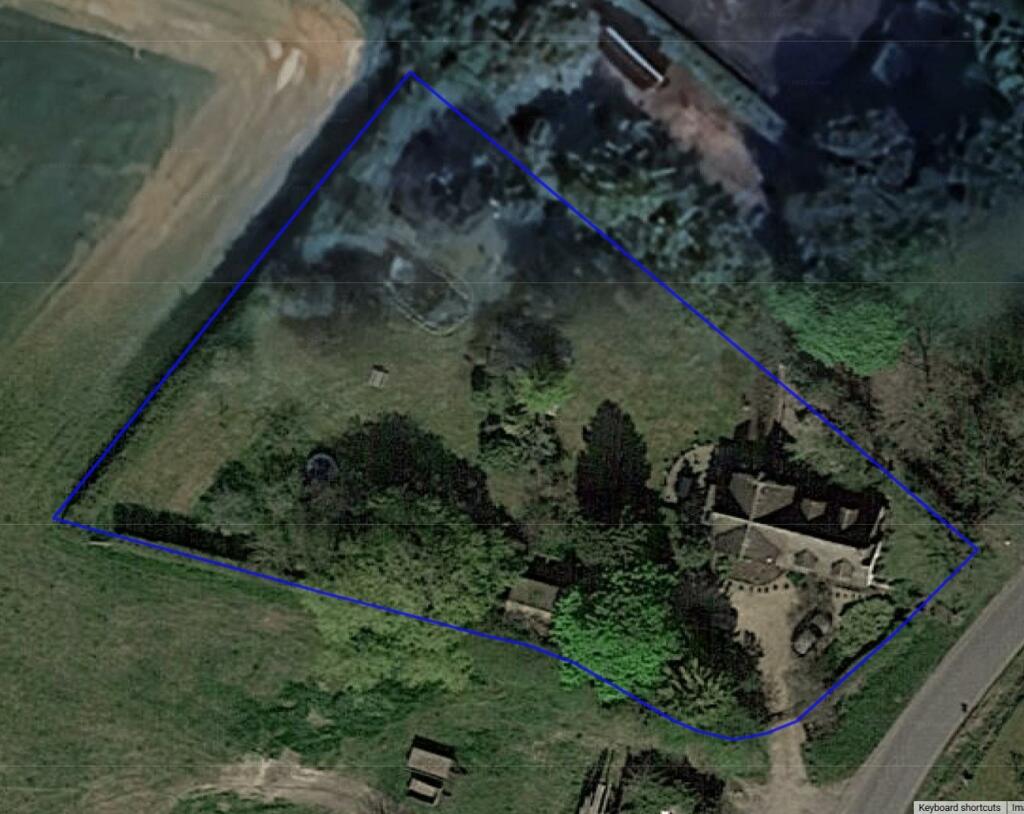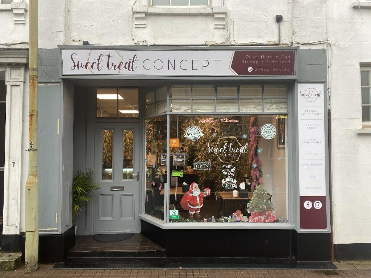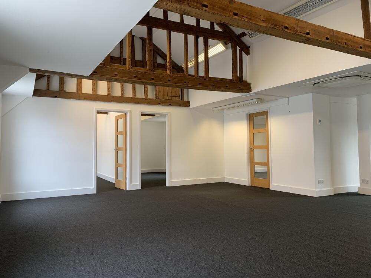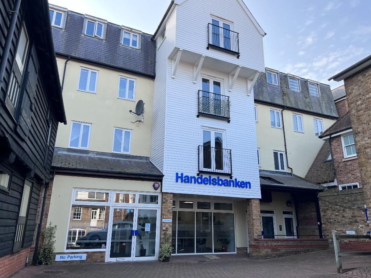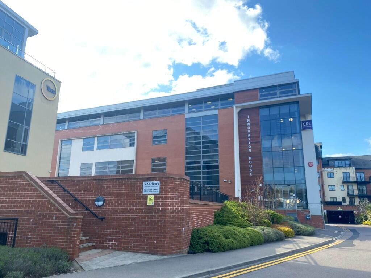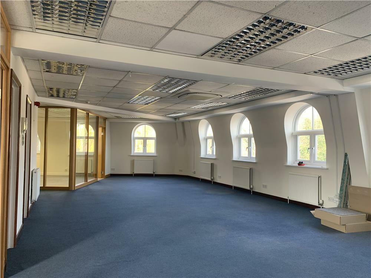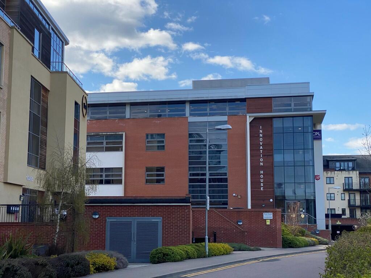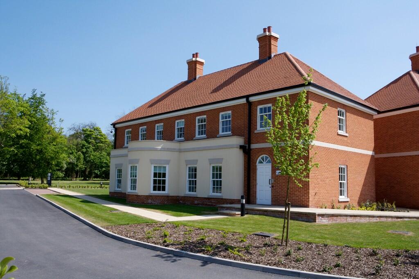Sawbridgeworth Road, Little Hallingbury, Bishop's Stortford, CM22
For Sale : GBP 1035000
Details
Bed Rooms
4
Bath Rooms
2
Property Type
Detached
Description
Property Details: • Type: Detached • Tenure: N/A • Floor Area: N/A
Key Features: • One Mile From Mainline Station • Useful Detached Outbuilding • Easy Access To Junction 7a M11 • 3/4 of An Acre Plot • Views Over Countryside • 4 Bed Detached Family House
Location: • Nearest Station: N/A • Distance to Station: N/A
Agent Information: • Address: The Old Post office, 4 Church Street, Sawbridgeworth, CM21 9AB
Full Description: Little Long Bar is a four bedroom detached family home with far reaching views over countryside, just one mile from Sawbridgeworth’s mainline railway station, which has lines to both London Liverpool Street and Cambridge. Although enjoying a semi-rural location with views, the property is only a short drive to the newly opened junction 7a of the M11 leading to the surrounding areas and making commuting to London a dream.There is also a useful detached outbuilding, which could convert to ancillary accommodation subject to planning, grounds of approximately ¾ of an acre. Sawbridgeworth’s excellent facilities are only a 5 minute car journey from the property which offers shops for your day to day needs, schools, restaurants, public houses. There is easy access to some fantastic walks along the river Stort which the property has far reaching views down to. There is also a gated entrance with plenty of parking. Gaston Green is a small hamlet close to the village of Little Hallingbury where there is a good community, school, church and public house. The Market town of Bishop’s Stortford is just a short drive away with multiple facilities. The outbuilding would ideally convert to an annexe subject to the relevant consents.Spacious Entrance HallWith oak herringbone flooring, carpeted stairs to first floor, large understairs recess.Walk-in Boot Room/Boiler Cupboard With coat hanging space, double radiator, doors to all rooms.Downstairs Cloak/Shower RoomModern glazed walk-in shower with wall mounted shower and handheld head, flush wc, vanity wash/hand basin, mono-bloc mixer tap, heated towel rail, complimentary tile surrounds and flooring, recess lighting.Study/Office10' 10" x 10' 8" (3.30m x 3.25m) a double aspect room with leaded light and double glazed windows overlooking the front and side gardens, single radiator, fitted carpet.Dining Room14' 10" x 12' 0" (4.52m x 3.66m) A double aspect room with double glazed French doors to rear, double glazed leaded light window to side, Victorian working fireplace with pretty tiled inset and raised hearth, single radiator, fitted carpet.Kitchen/Breakfast Room13' 8" x 12' 10" (4.17m x 3.91m) with a double glazed leaded light door and window to rear. Shaker style kitchen with base and eye level units, solid wood work surfaces, inset 1¼ bowl single drainer sink unit with mixer tap and spring headed shower, recess for dishwasher, Rangemaster cooker incorporating 2 ovens, grill, and a 5 ring induction hob with extractor hood over, space for American style fridge/freezer, designer radiator, recess and plumbing for a washer/dryer, breakfast bar area, ceramic tiled flooring.Large Living Room22' 10" x 23' 4" (6.96m x 7.11m) a beautiful room with a fully double glazed bay with leaded light windows, French doors leading on to the rear garden. This room enjoys a westerly aspect with some beautiful sunsets, it’s main feature is a cast iron log burner sunk into a brick fireplace with oak bresimar and raised quarry tiled hearth, fitted carpetFirst Floor LandingDouble glazed leaded light window to front aspect, single radiator, fitted carpet, large walk-in airing cupboard with bespoke shelving, access to loft.Bedroom 123' 10" x 16' 6" (7.26m x 5.03m) A magnificent room with double opening glazed doors with fine views over the garden beyond leading to a large balcony which also give nice views over the garden. There is a window to front also giving views, radiators, fitted carpet.(Agents note) This room is large enough to be divided into two rooms or to create an en-suite if required.Bedroom 212' 4" x 17' 5" (3.76m x 5.31m) with double glazed windows to both front and rear, built in storage, single radiator, fitted carpet.Bedroom 311' 8" x 9' 2" (3.56m x 2.79m) with UPVC double glazed window to side, single radiator, fitted carpet.Bedroom 49' 10" x 8' 4" (3.00m x 2.54m) with UPVC double glazed window to side, single radiator, fitted carpet.Large Family Bathroom/Shower RoomWith a designer free-standing footed bath with wall mounted mixer shower , vanity wash hand basin with mono bloc mixer taps, flush WC, corner shower cubicle with wall mounted shower and handheld head, designer heated towel rail, complimentary tiled surround and flooring, built-in storage, recess LED lighting.Outside The RearThe property sits on an overall plot of approximately 0.7 acres. There is access to the side of the property via the double opening doors from the living room. Here you’ll find a semi-circular raised paved patio area with brick hedges, this continues to the rear of the property where there is a patio with further outside entertaining areas, outside lighting, outside tap, access to side garden area. The entire garden is screened by mature hedging, views over countryside to rear, various shrub and herbaceous flower boarders, summer house with terrace and electric laid on, impressive kidney shaped coy pond with filters behind the summer house and pumps with a small meandering feature stream and bridge, tin hut housing sit on lawn mower with compost area beside an array of mature apple trees. The garden runs predominantly to the west of the property and is mainly laid to lawn.The FrontTo the front is a gravel driveway providing parking for numerous cars, access via 5 bar gate from the front.Useful Detached Timber Workshop and Log Store 24' 11" x 11' 0" (7.59m x 3.35m) with a pitched roof, double opening doors to side, power and light laid on.(Agents Note) This building would be suitable for conversion to home office/ancillary accommodation subject to the relevant consents.
Location
Address
Sawbridgeworth Road, Little Hallingbury, Bishop's Stortford, CM22
City
Bishop's Stortford
Features And Finishes
One Mile From Mainline Station, Useful Detached Outbuilding, Easy Access To Junction 7a M11, 3/4 of An Acre Plot, Views Over Countryside, 4 Bed Detached Family House
Legal Notice
Our comprehensive database is populated by our meticulous research and analysis of public data. MirrorRealEstate strives for accuracy and we make every effort to verify the information. However, MirrorRealEstate is not liable for the use or misuse of the site's information. The information displayed on MirrorRealEstate.com is for reference only.
Real Estate Broker
Wright & Co, Sawbridgeworth
Brokerage
Wright & Co, Sawbridgeworth
Profile Brokerage WebsiteTop Tags
3/4 of An Acre PlotLikes
0
Views
23
Related Homes
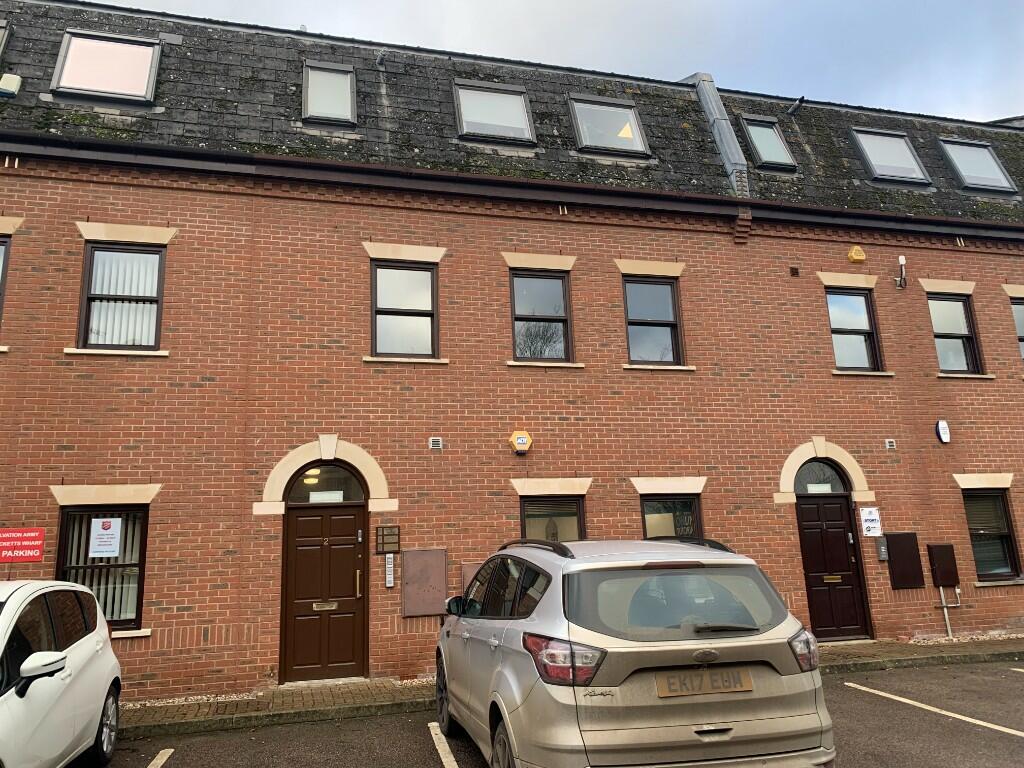
First Floor, 2 Ducketts Wharf, South Street, Bishop's Stortford, Hertfordshire, CM23 3AR
For Rent: GBP1,188/month
