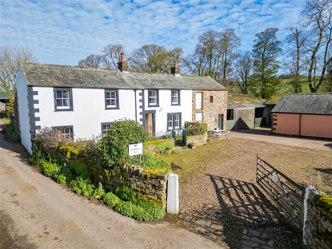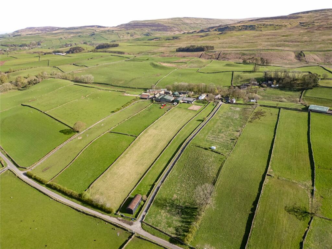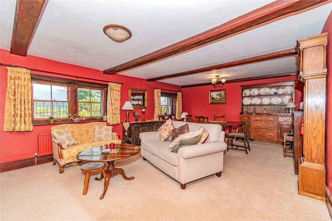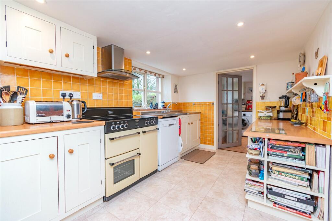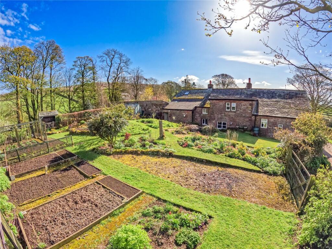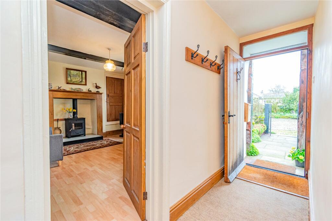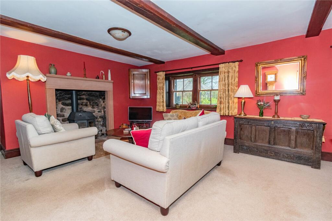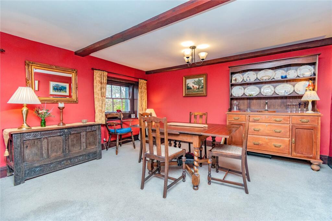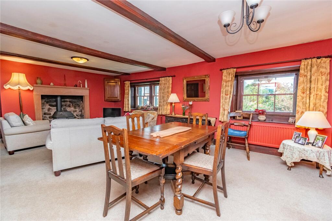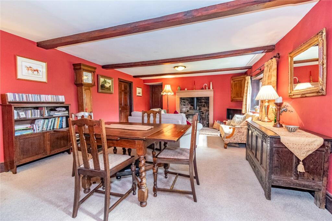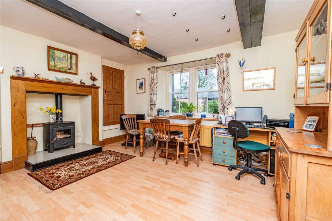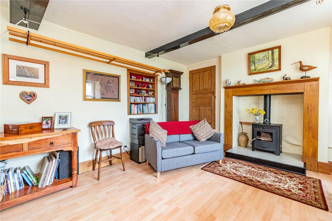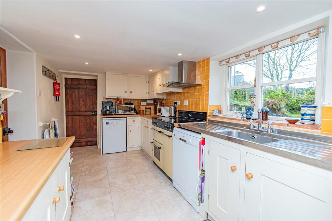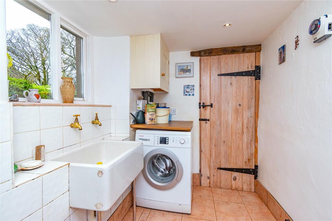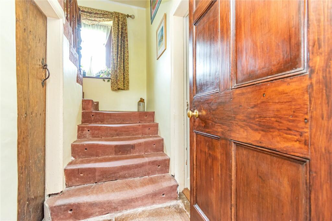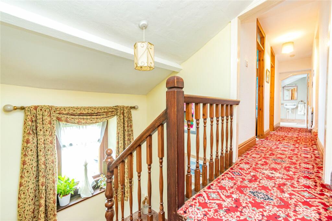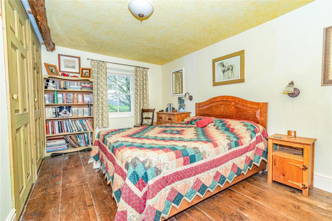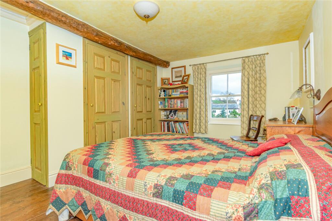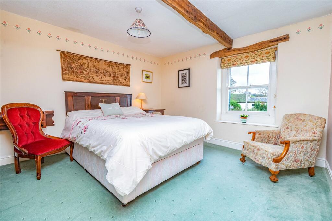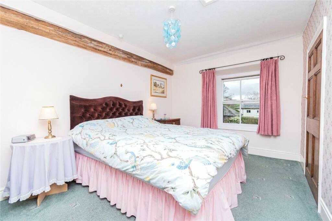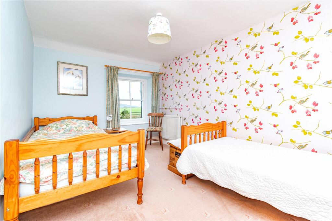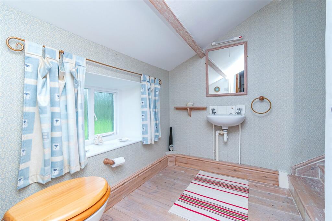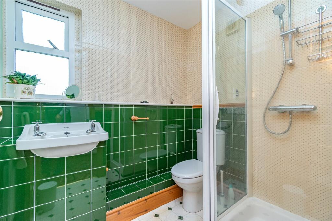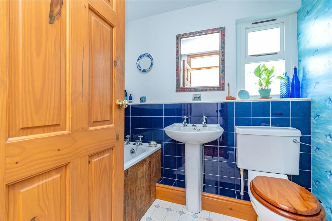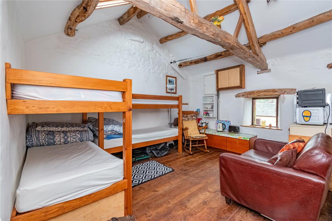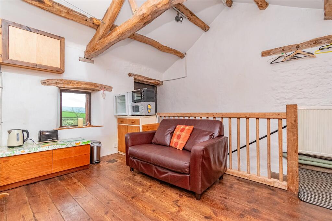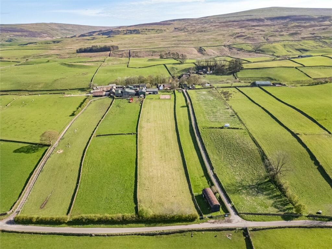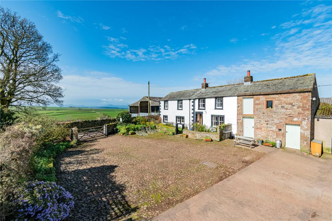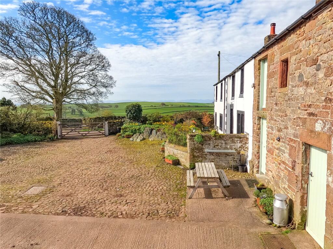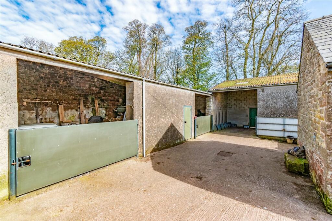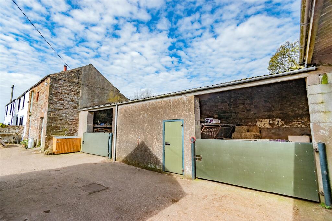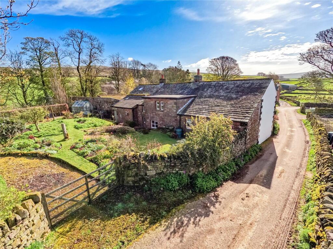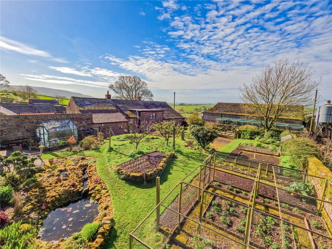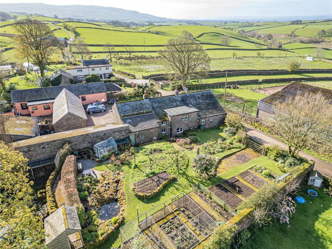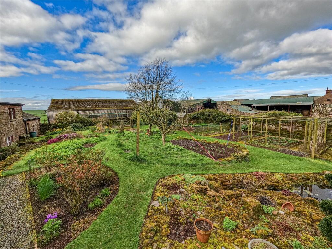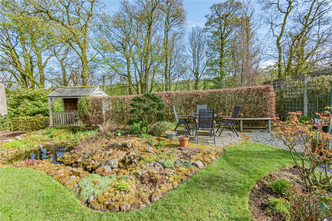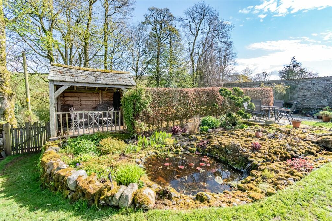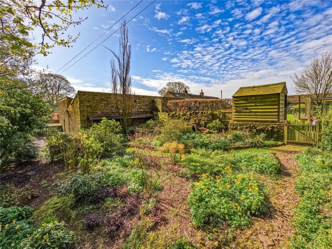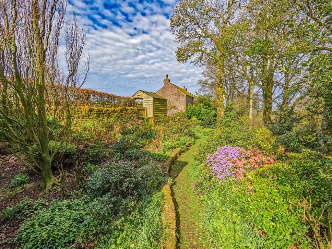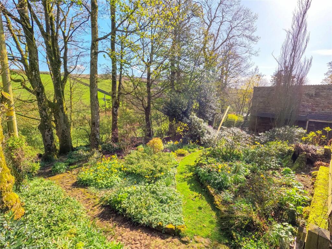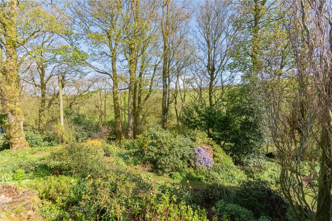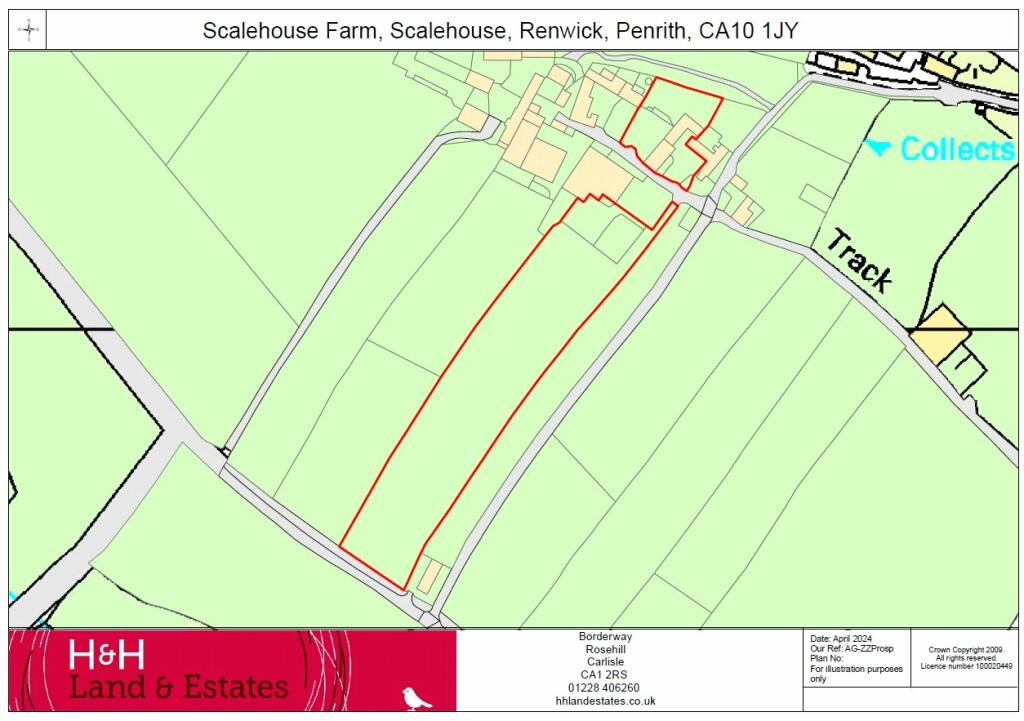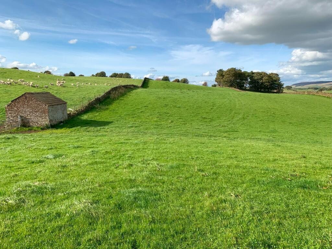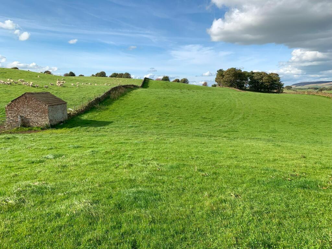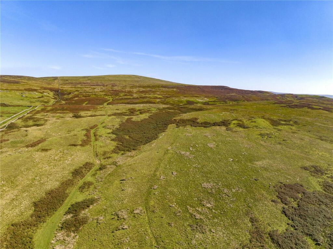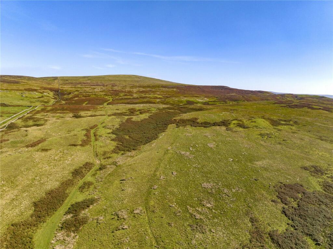Scalehouse Farm, Scalehouse, Renwick, Penrith
For Sale : GBP 675000
Details
Bed Rooms
5
Bath Rooms
3
Property Type
Detached
Description
Property Details: • Type: Detached • Tenure: N/A • Floor Area: N/A
Key Features: • Well presented, traditional former farmhouse with panoramic views, easily accessible to the schools, shops and amenities of Lazonby and Kirkoswald • Adjacent paddock circa 2.64 acres with stables and riding arena • Flexible living space with 4/5 double bedrooms • Selection of barns and outbuildings • Enclosed cobbled yard and generous gardens • Viewing highly recommended
Location: • Nearest Station: N/A • Distance to Station: N/A
Agent Information: • Address: 1a St. Andrews View Penrith CA11 7YF
Full Description: Located in a quiet hamlet in the peaceful upper Eden Valley, close to Lazonby and Kirkoswald and easily accessible to Penrith and Carlisle, a charming traditional 4 bedroom farmhouse, with an attached 1 bed bothy, barn and stables with an adjacent paddock circa 2.64 acres (1.07 ha) with riding arena Enjoying an elevated position, with glorious views across the Eden Valley towards the Lake District fells, Scalehouse Farm is a great example of a traditional former farmhouse, believed to date originally to the 16th century, which has evolved and been extended over time to create a spacious family home.Occupying a generous plot, with an enclosed cobbled yard to the front, the main accommodation has retained many of the original features giving great charm and character and comprises flexible living space, with 2 reception rooms and 4 double bedrooms, along with a bathroom and separate shower room.Attached to the main house, the former haybarn has been incorporated, with access through the kitchen, into a tack room and separate boot room which also has an additional shower room. Above this the space has been converted into a "bothy" which has previously been used as a successful "Air BNB" with an income circa £8,000 PA. The potential also exists by re-opening up a blocked over doorway to integrate this room into the main accommodation of the house.Externally, to the rear of the cobbled yard is a selection of barns and stables, which have a lapsed planning permission to convert into an additional residential dwelling, Reference: 20/0099. Behind the house, and wrapping round the rear of the barns, are well stocked and mature gardens, with an enclosed chicken run and additional access for a vehicle.Opposite the main gate of the cobbled yard is the entrance to the field which is well drained, sloping gently away from the house, with stables and a riding arena, making it ideal for equestrian purposes.A wonderful rural residence, ideal for a growing family or with options as a bed and breakfast, viewing is highly recommended to appreciate.DirectionsFrom Penrith head towards Lazonby & then pass through Kirkoswald, turning right at the top of the hill. Follow the signs to reach Renwick and head straight though to reach the right turning for Scalehouse after approximately 1 mile. Head up the hill and take the first left. What3words: ///quits.thinkers.linersServicesOil powered central heating with mains electric and water being connected. Neither these services nor any boilers or radiators have been tested. Drainage is to a septic tank. Any alterations required to meet current regulations are to be the responsibility of the purchaser.Material Information: • Standard construction. • We understand that broadband and mobile telephone reception are available. • There is private off road vehicle parking.SCALEHOUSE FARMEntrance HallLiving / Dining Room6.35m x 4.22mSitting Room4.1m x 3.89mKitchen4.2m x 2.41mPantry3.07m x 2.41mUtility Room2.18m x 1.68mFirst Floor LandingBedroom 14.27m x 3.23mBedroom 24.24m (max) x 3.3m (max)Bedroom 34.04m x 2.64mCloakroom2.18m x 1.47mBedroom 44.1m x 2.6mATTACHED BARNTack Room4.11m x 3.2mBoot Room4.42m x 2.51mBothy4.5m x 4.11mBARN 2 / STABLE17m x 5.56mBARN 37.37m x 4.34mBrochuresParticulars
Location
Address
Scalehouse Farm, Scalehouse, Renwick, Penrith
City
Renwick
Features And Finishes
Well presented, traditional former farmhouse with panoramic views, easily accessible to the schools, shops and amenities of Lazonby and Kirkoswald, Adjacent paddock circa 2.64 acres with stables and riding arena, Flexible living space with 4/5 double bedrooms, Selection of barns and outbuildings, Enclosed cobbled yard and generous gardens, Viewing highly recommended
Legal Notice
Our comprehensive database is populated by our meticulous research and analysis of public data. MirrorRealEstate strives for accuracy and we make every effort to verify the information. However, MirrorRealEstate is not liable for the use or misuse of the site's information. The information displayed on MirrorRealEstate.com is for reference only.
Real Estate Broker
H&H Land & Estates, Penrith
Brokerage
H&H Land & Estates, Penrith
Profile Brokerage WebsiteTop Tags
4 bedroom farmhouseLikes
0
Views
51
Related Homes
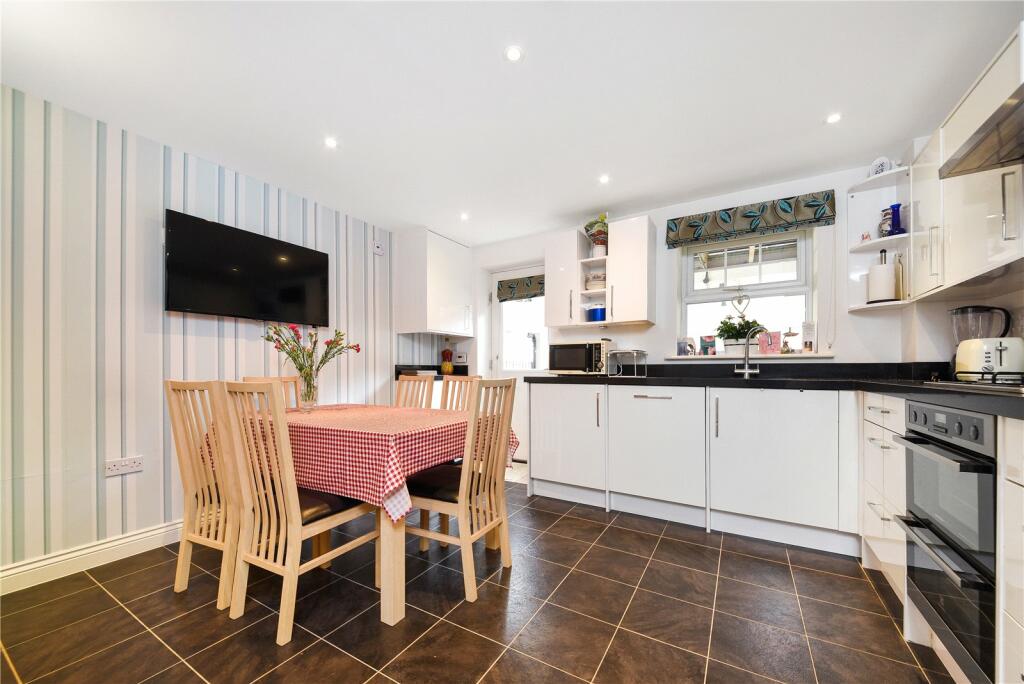



18329 E Renwick Road, Citrus, Los Angeles County, CA, 91702 Silicon Valley CA US
For Sale: USD689,900

8394 Renwick Dr, Corona, Riverside County, CA, 92883 Silicon Valley CA US
For Sale: USD1,299,900

18133 E Renwick Road, Citrus, Los Angeles County, CA, 91702 Silicon Valley CA US
For Sale: USD499,900

22 Renwick Avenue, London, Ontario, N6A 3V2 London ON CA
For Sale: CAD625,000

