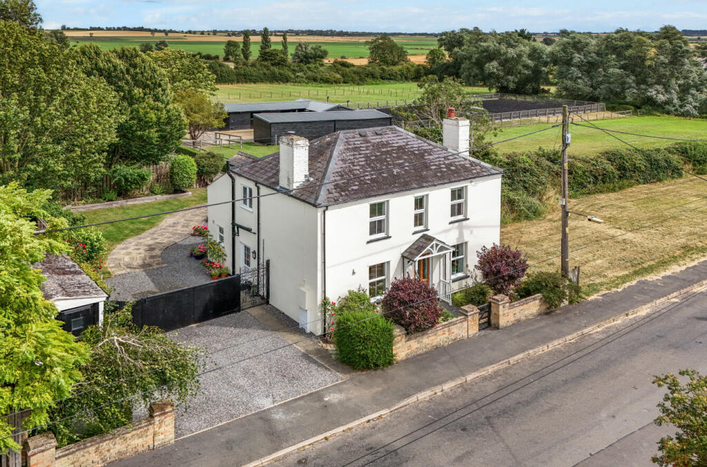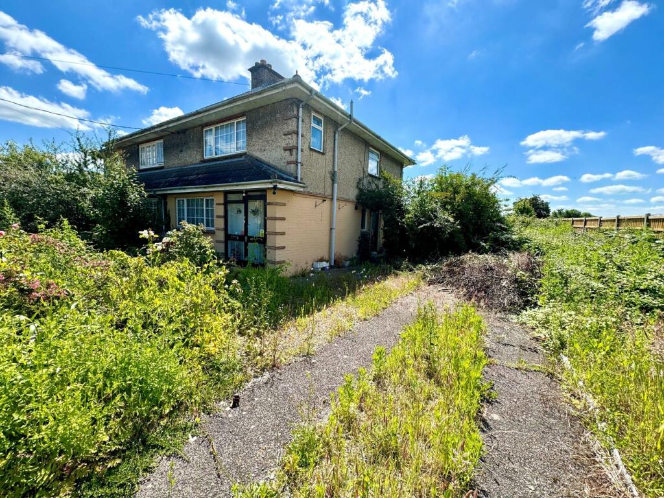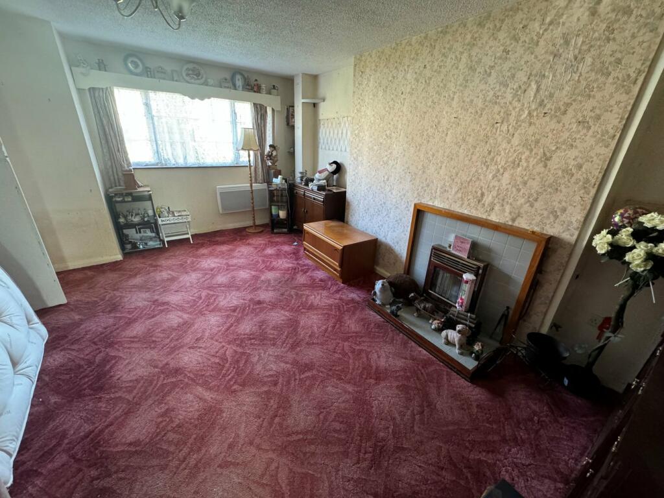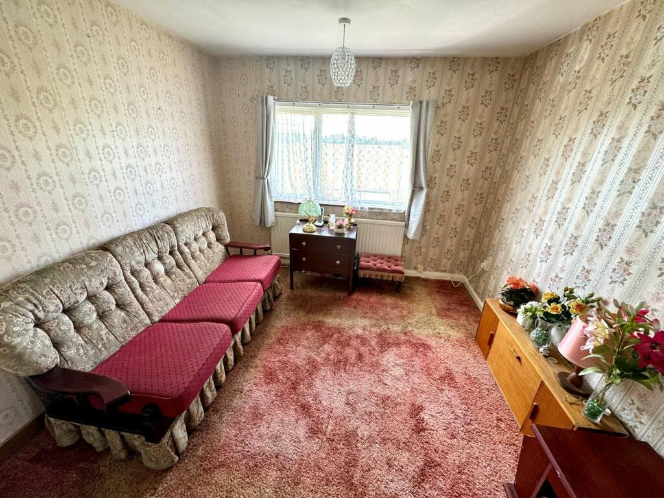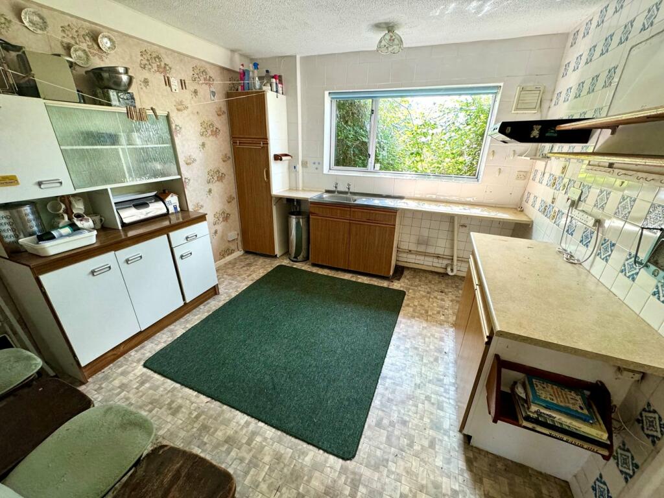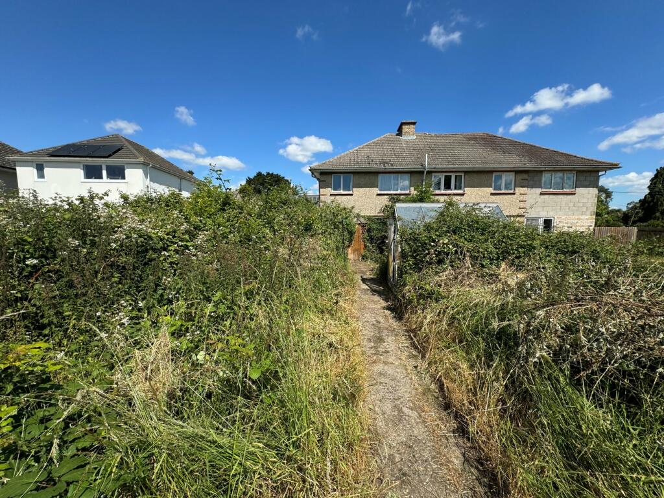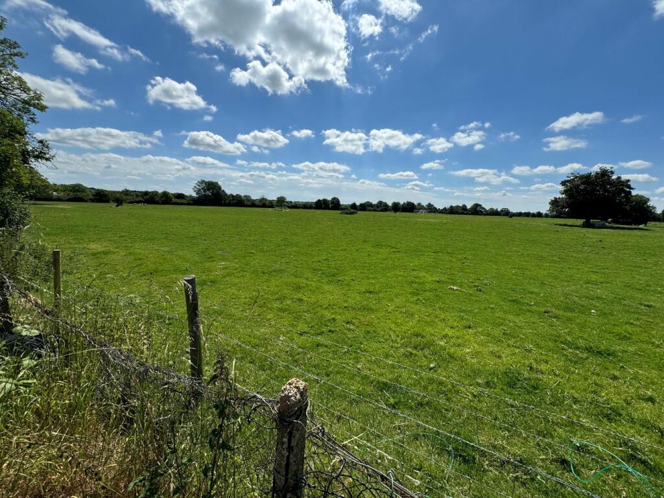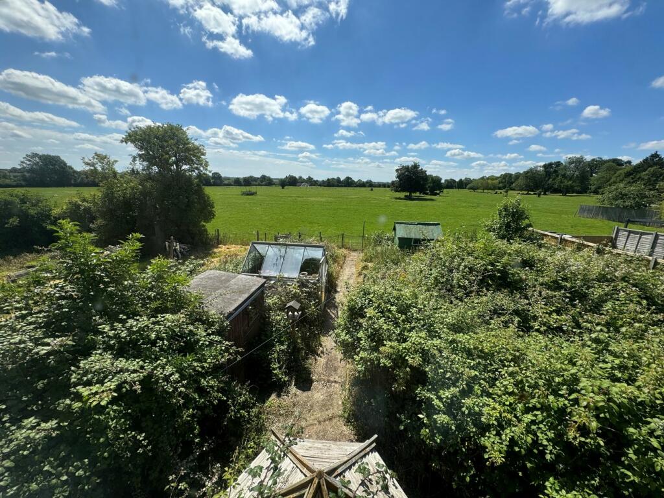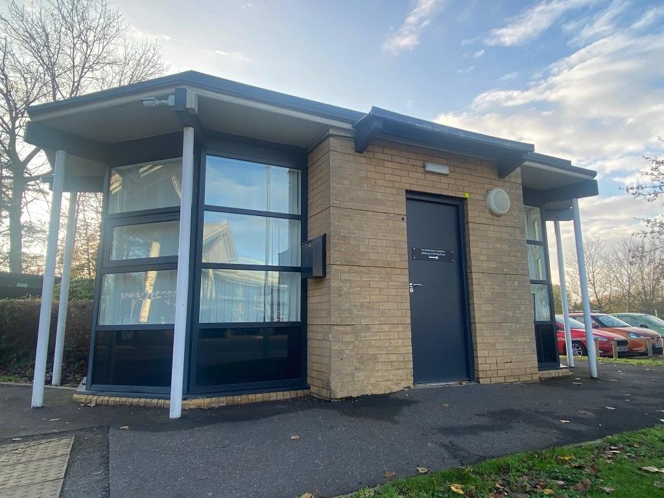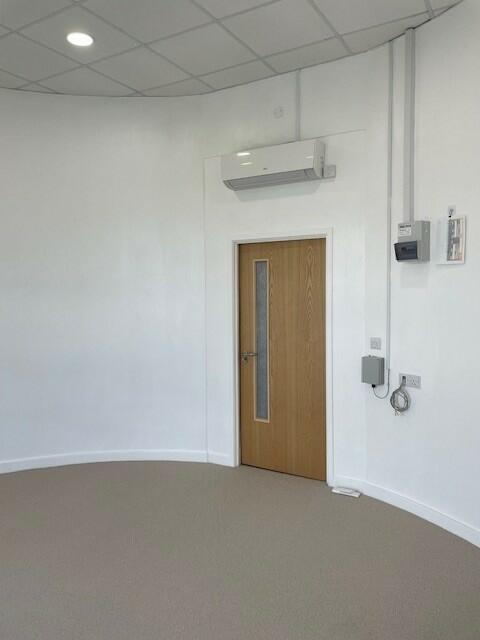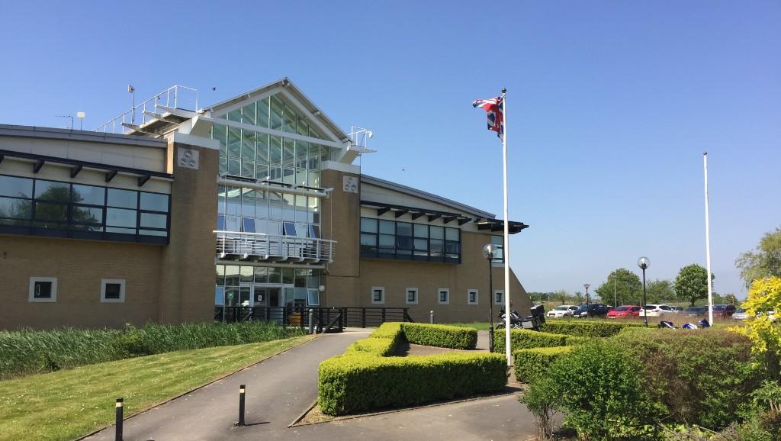School Lane, Conington , Cambridgeshire, CB23
For Sale : GBP 275000
Details
Bed Rooms
3
Bath Rooms
1
Property Type
Semi-Detached
Description
Property Details: • Type: Semi-Detached • Tenure: N/A • Floor Area: N/A
Key Features: • Re-Furbishment Opportunity • Stunning Field Views • Planning Permission Granted For Extension • Desirable Hamlet Location • 15 Minutes To Cambridge • No Forward Chain And Vacant Possession
Location: • Nearest Station: N/A • Distance to Station: N/A
Agent Information: • Address: 60 High Street Huntingdon Huntingdonshire, PE29 3DN
Full Description: This fabulous refurbishment opportunity offers huge improvement potential within this highly desirable Hamlet location. The gardens are mature and private with stunning open field views to the rear, A private driveway can be created for two vehicles to the front. No chain and immediate vacant possession. Must be viewed to be appreciated.Glazed Panel Door ToEntrance PorchGlazed side panel with internal door toEntrance HallStairs to first floor, coats hanging area, inner door toSitting Room17' 1" x 13' 6" (5.21m x 4.11m) Double glazed window to front aspect, independent electric heater, central fireplace with moulded timber surround, inset solid fuel fire and tiled hearth, TV point, telephone point, inner door toKitchen/Breakfast Room12' 8" x 11' 0" (3.86m x 3.35m) Double glazed window to rear aspect, fitted in a range of base mounted units with work surfaces and tiling, single drainer stainless steel sink unit with mixer tap, larder unit, vinyl flooring, glazed internal door toRear Entrance HallGlazed door to rear garden, storage/cloaks cupboard, walk in understairs storage cupboard measuring 5' 2" x 3' 3" (1.57m x 0.99m) with window to side aspect, storage and shelf space.Shower/Wet Room7' 9" x 5' 7" (2.36m x 1.70m) Electric storage heater, floor draining independent shower unit, low level WC, pedestal wash hand basin with mono bloc mixer tap, full ceramic tiling, UPVC window to side aspect, non-slip vinyl flooring.First Floor LandingEconomy 7 storage heater, double glazed window to side aspect, access to insulated loft space.Bedroom 38' 9" x 7' 2" (2.67m x 2.18m) Double glazed window to rear aspect.Secondary Landing14' 1" x 4' 3" (4.29m x 1.30m)Some sub-division to create additional space, double glazed window to front aspect.Bedroom 114' 1" x 9' 7" (4.29m x 2.92m) Double glazed window to front aspect, radiator, shelved cupboard, concealed fireplace.CloakroomFitted in a two piece suite comprising low level WC, pedestal wash hand basin with tiling, electric wall heater, UPVC window to side, vinyl floor covering.Bedroom 212' 5" x 9' 7" (3.78m x 2.92m) Single panel radiator, double glazed window to rear aspect, Economy 7 storage heater, airing cupboard housing hot water cylinder and shelving.OutsideThe property stands in mature and private gardens with plenty of space to create off street parking to the front of the property. The gardens extend to the rear heavily stocked and currently unprepared with a gazebo, timber shed and greenhouse. The garden is enclosed by a combination of fencing and backs onto stunning open fields and pasture land to the rear. Planning permission has been granted for a ground floor single story extension.Adjacent to the property outline planning permission has been granted for the construction of a four bed new build home.Planning reference 24/02831/outTenureFreehold.Council Tax Band - CBrochuresBrochure 1
Location
Address
School Lane, Conington , Cambridgeshire, CB23
City
Cambridgeshire
Features And Finishes
Re-Furbishment Opportunity, Stunning Field Views, Planning Permission Granted For Extension, Desirable Hamlet Location, 15 Minutes To Cambridge, No Forward Chain And Vacant Possession
Legal Notice
Our comprehensive database is populated by our meticulous research and analysis of public data. MirrorRealEstate strives for accuracy and we make every effort to verify the information. However, MirrorRealEstate is not liable for the use or misuse of the site's information. The information displayed on MirrorRealEstate.com is for reference only.
Real Estate Broker
Peter Lane & Partners, Huntingdon
Brokerage
Peter Lane & Partners, Huntingdon
Profile Brokerage WebsiteTop Tags
Likes
0
Views
54
Related Homes
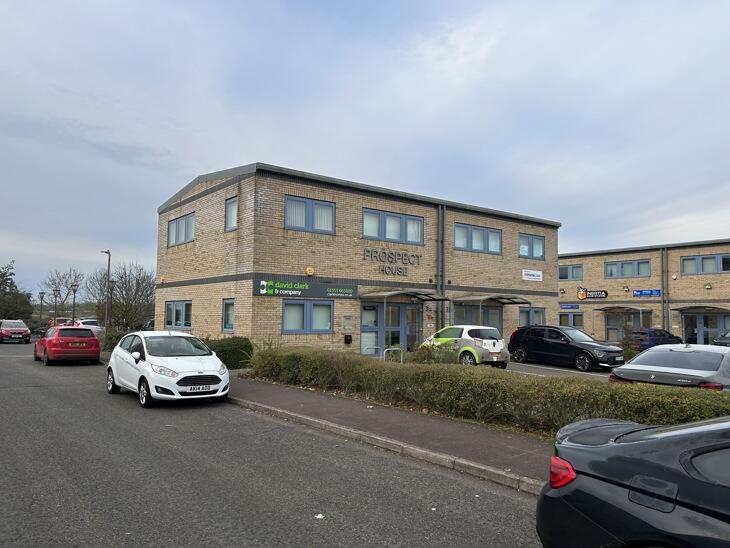

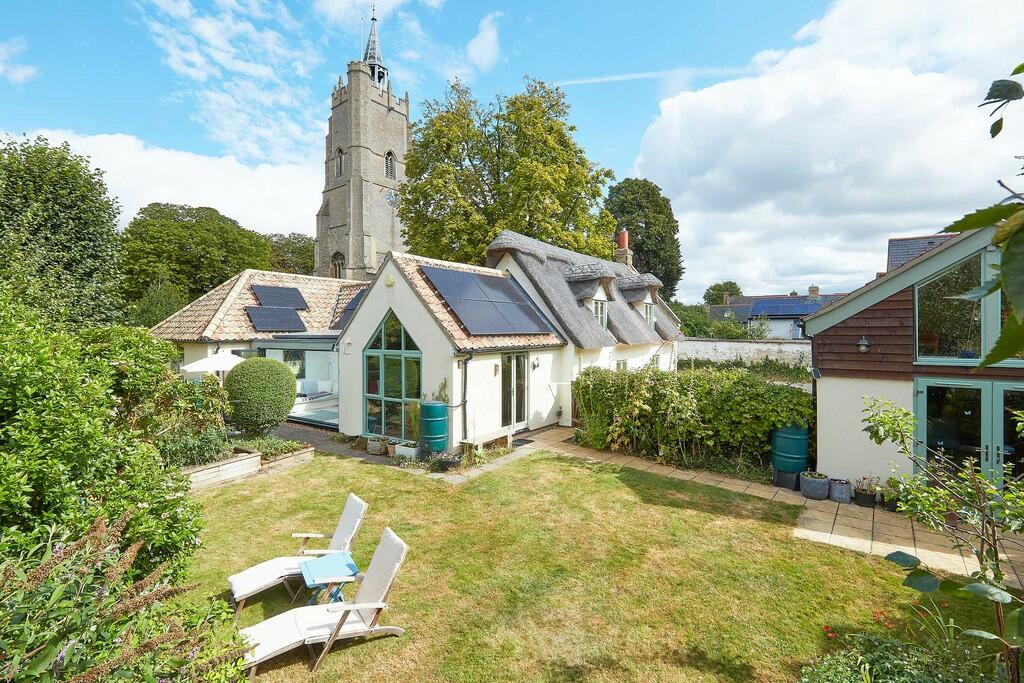
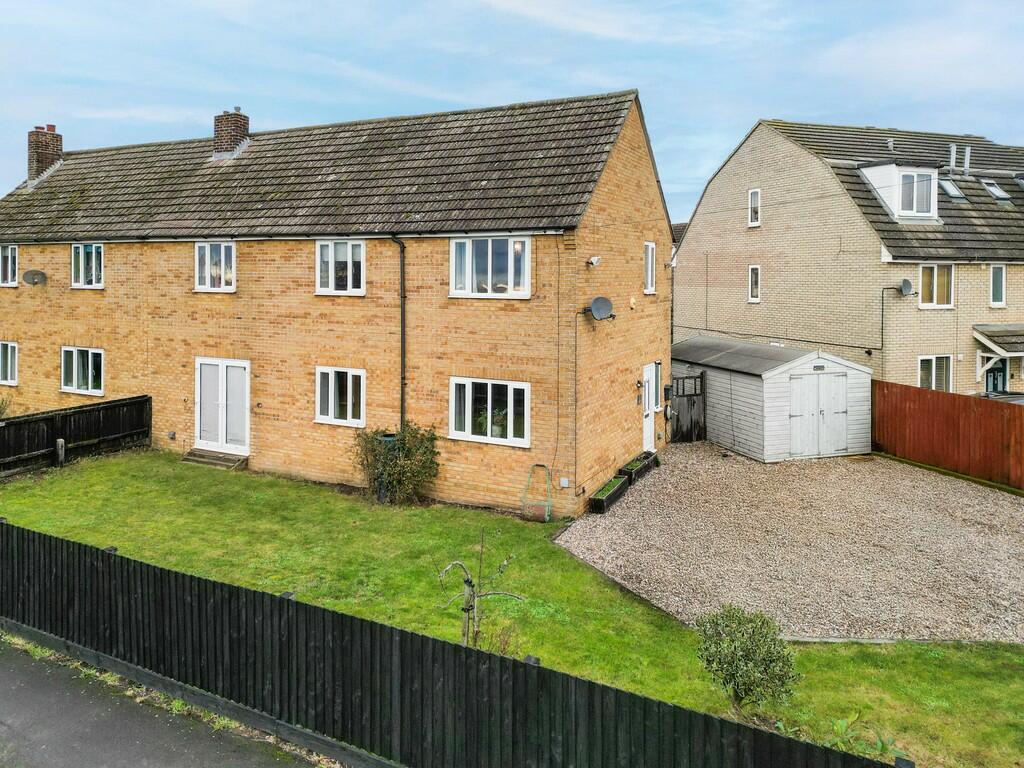
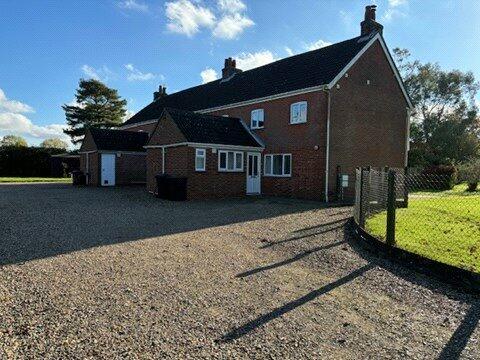


Ramsey Road, Warboys, Huntingdon, Cambridgeshire, PE28
For Sale: EUR1,053,000
