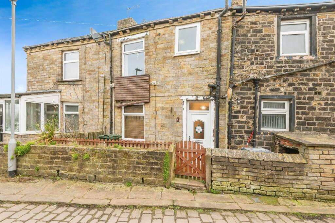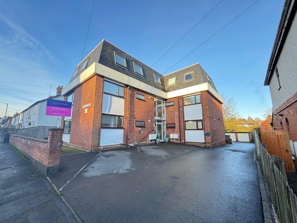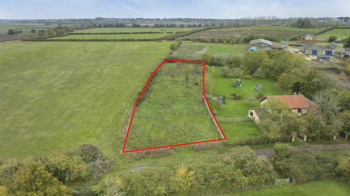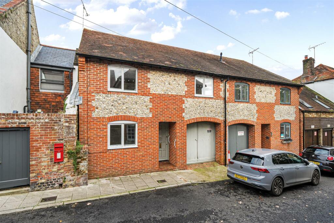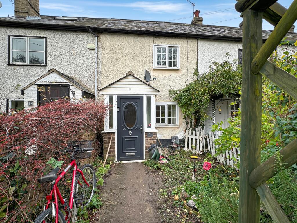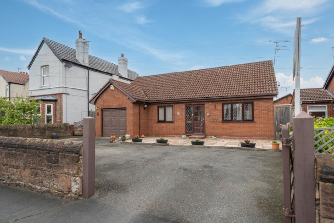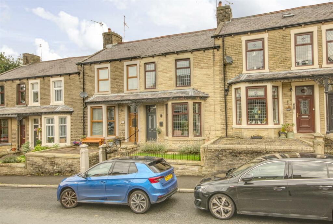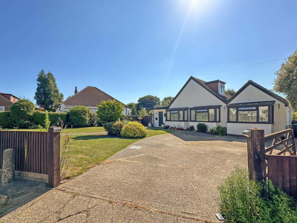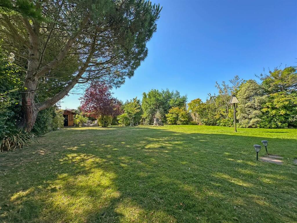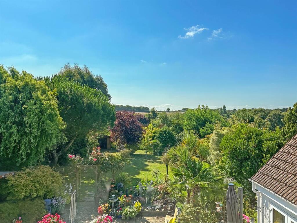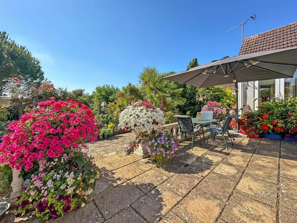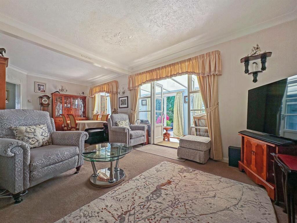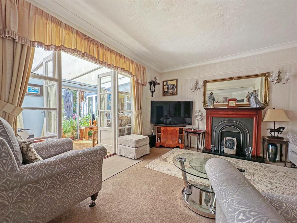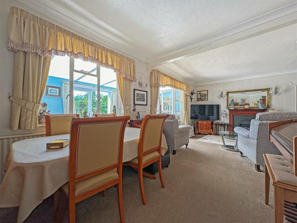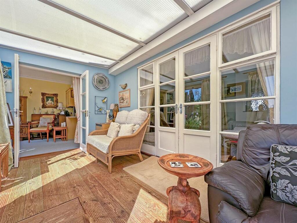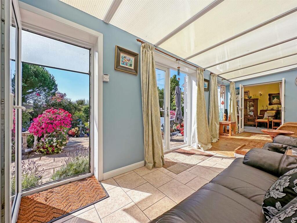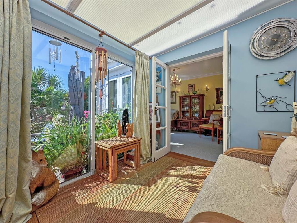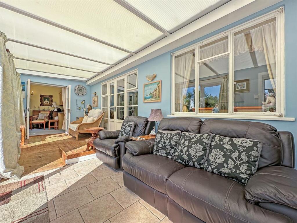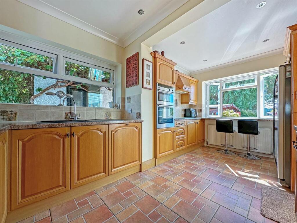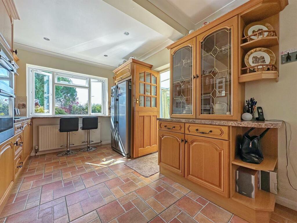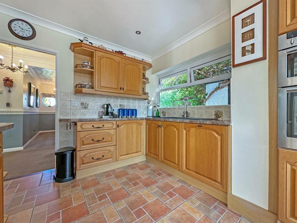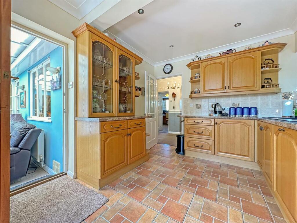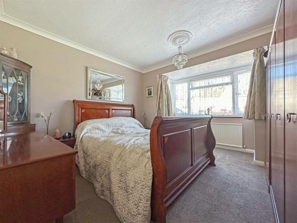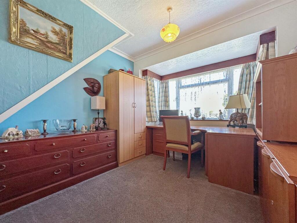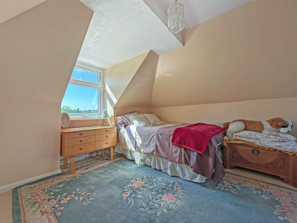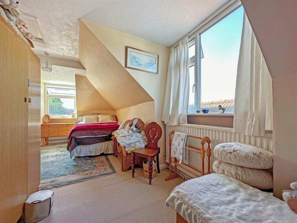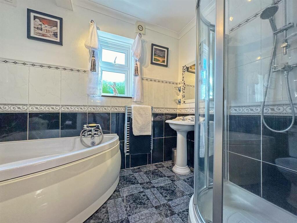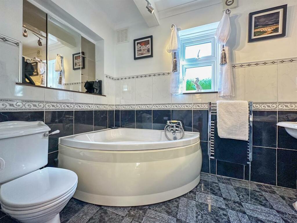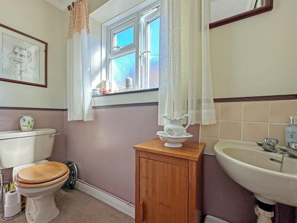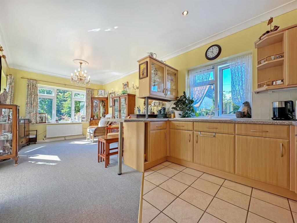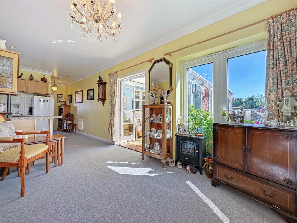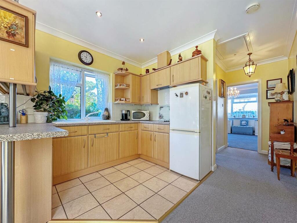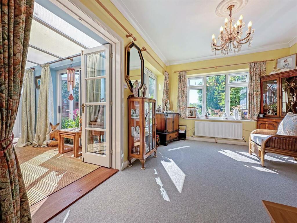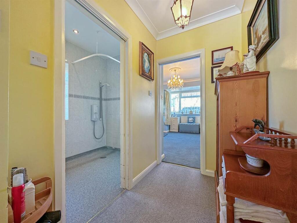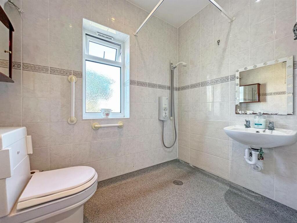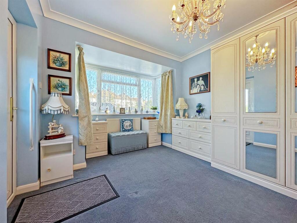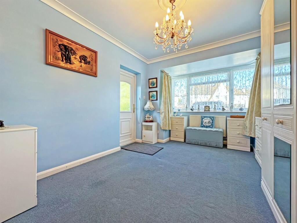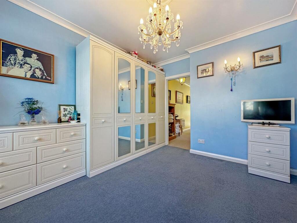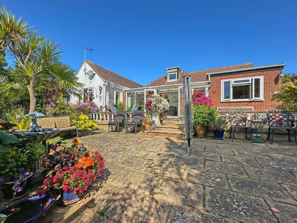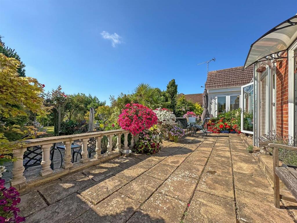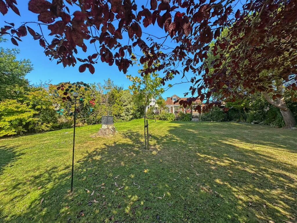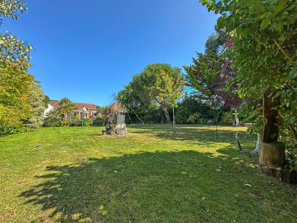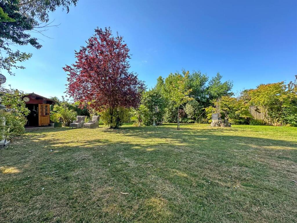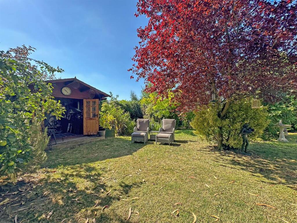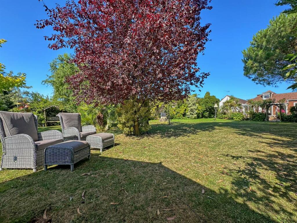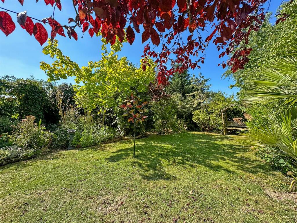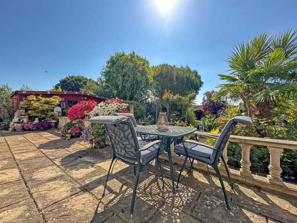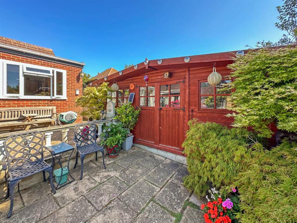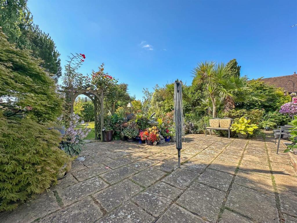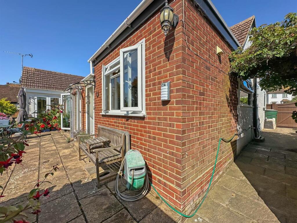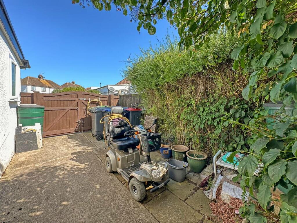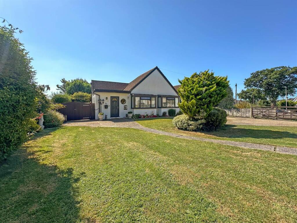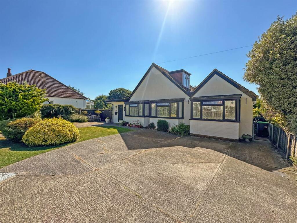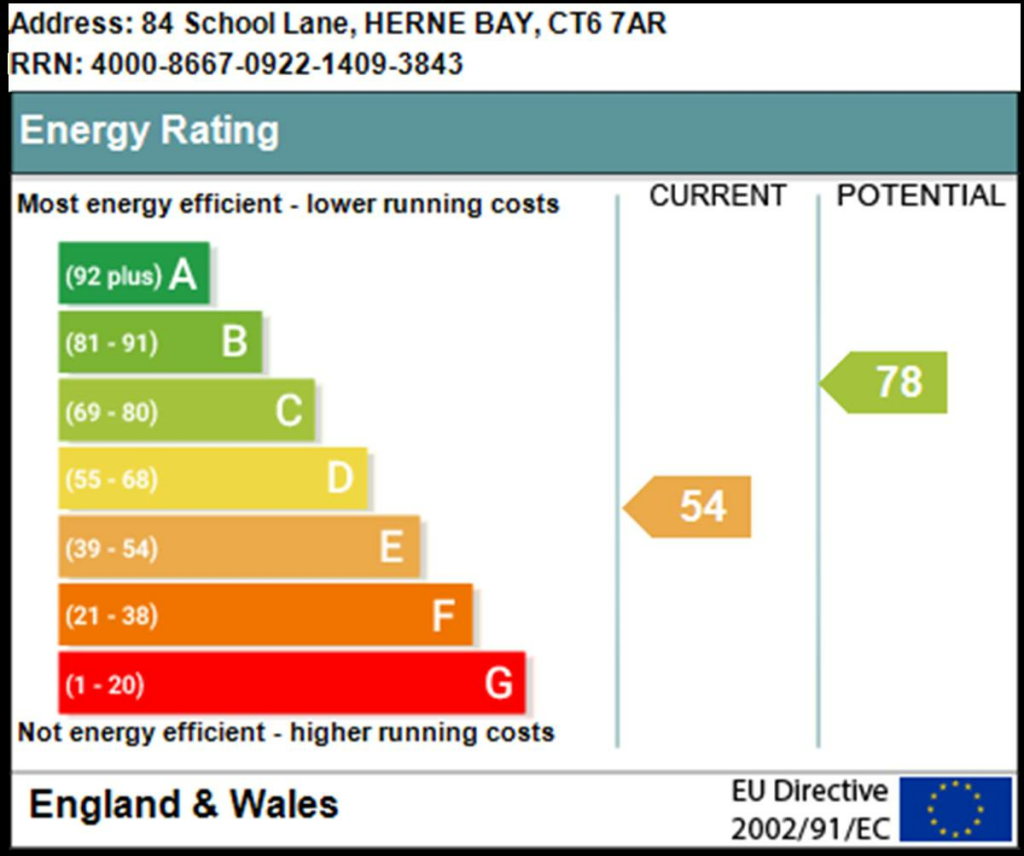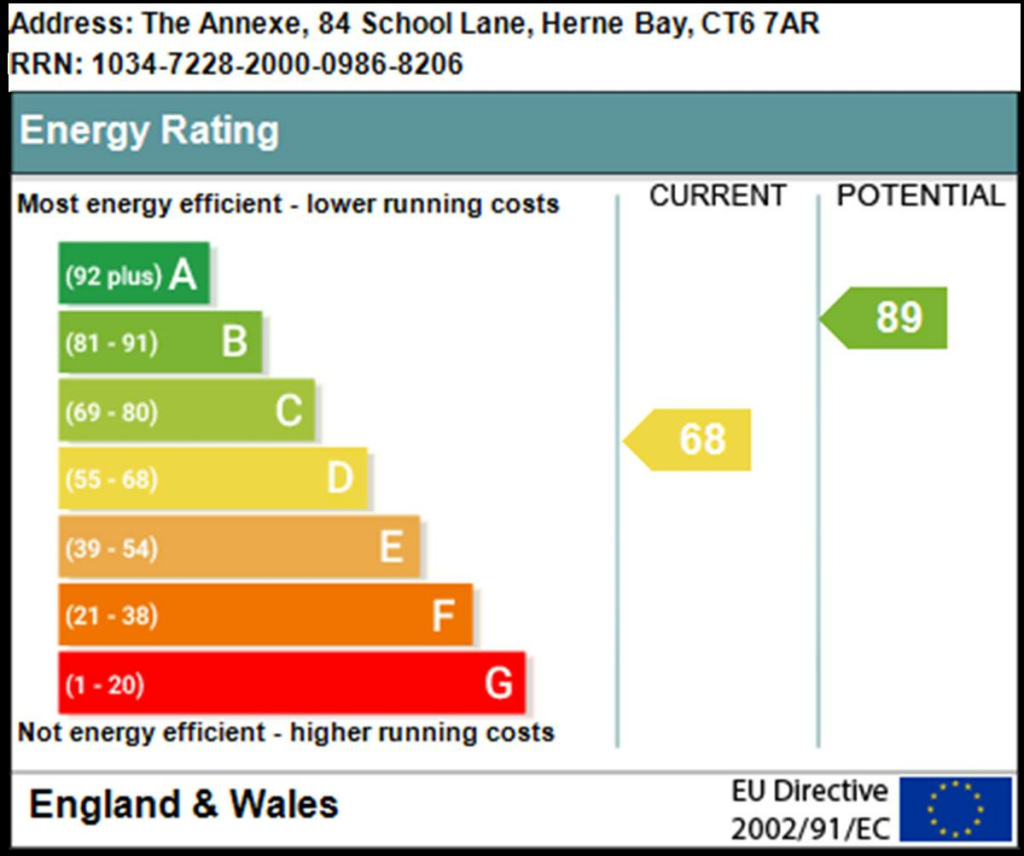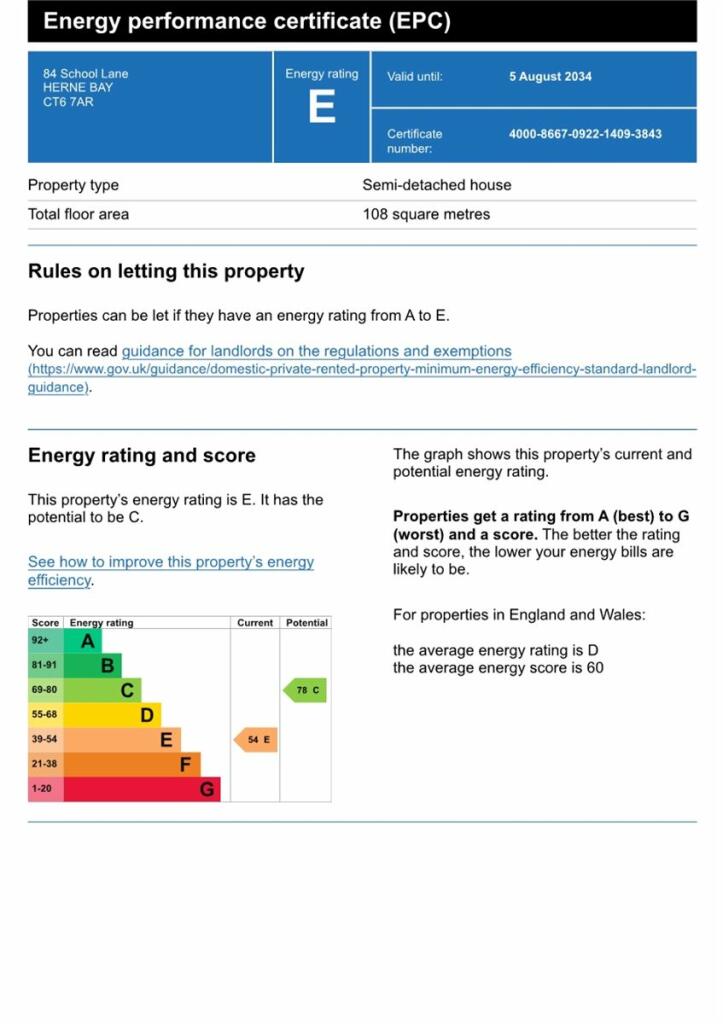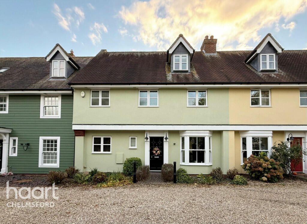School Lane, Herne Bay
For Sale : GBP 600000
Details
Bed Rooms
4
Bath Rooms
2
Property Type
Detached Bungalow
Description
Property Details: • Type: Detached Bungalow • Tenure: N/A • Floor Area: N/A
Key Features: • **Watch Our Narrated Video Walkthrough Tour** • Detached Chalet Bungalow With Annexe • Four Bedrooms Total Three Ground & One First Floor • Plot Of Aprox 1/3 Acre & 130ft South Facing Garden • Gated Driveway & Large Frontage • Independent One Bedroom Annexe With Wet Room • Views Of The Surrounding Countryside • Stunning Countryside Walks On Your Doorstep • Desirable Village Location With Amenities • Internal Viewing Is Highly Advised
Location: • Nearest Station: N/A • Distance to Station: N/A
Agent Information: • Address: 99 Mortimer Street, Herne Bay, CT6 5ER
Full Description: Kent Estate Agencies are excited to present this substantial detached chalet bungalow on a plot measuring approximately 1/3 acre in the ever desirable village of Herne. Set within stunning gardens to both the front and rear this property gives a real sense of privacy and is perfect for anyone looking to enjoy a truly wonderful and beautiful garden. This property has been lovingly updated and adapted by the current owners to now offer a fully independent annexe perfectly suitable for a family member, older child or even perhaps as a source of additional income.The property itself offers over a whopping 1700 square feet of living accommodation, primarily on the ground floor but also with a brilliant first floor room with views across the surrounding countryside.The ground floor presents an array of reception spaces including entrance hall, two double bedrooms, large lounge/diner opening through to a conservatory with views across the garden, kitchen/breakfast room and bathroom.The ground floor continues with the annexe accommodation which offers a lounge/kitchen, wet room and double bedroom.The first floor of the property offers a double bedroom with views across the surrounding countryside and subject to planning permission, could be thoroughly enlarged and improved. The gardens are approximately 130ft in length and are a true delight with a plethora of mature trees and plants at every turn. There is a timber workshop and summer house to be enjoyed in the garden and there is further gated side access from the left side of the plot.Call the exclusive sole agents Kent Estate Agencies today to book your viewing.Location:School Lane is situated within the highly sought after village of Herne with the church of St. Martins dating circa 1558, village post office/convenience store and established public houses all within a short walk away. The town centre and seafront at Herne Bay, a town which benefits from a strong range of local facilities including independent and mainstream retail outlets and educational facilities is approximately 1.5 miles distant. There are also a good range of leisure amenities including rowing and sailing clubs, swimming pool and cinema. The mainline railway station (approximately 1.5 miles distant) provides fast and frequent services to London St Pancras & London Victoria and the A299/A2990 is easily accessible and connects to the A2 and M2 motorway network.Entrance Hall Lounge/Diner - 22' 8 x 13' 7 (6.91m x 3.97m)Kitchen/Breakfast Room - 15' 9 x 9' 6 (4.81m x 2.9m)Conservatory - 22' 11 x 8' 6 (6.99m x 2.6m)Cloakroom Bathroom Bedroom One - 13' 6 x 12' 1 (4.12m x 3.69m)Bedroom Two - 14' 0 x 10' 0 (4.27m x 3.05m)Landing Bedroom Three - 19' 5 x 12' 1 (5.92m x 3.69m)Annexe Lounge/Kitchen - 22' 1 x 10' 3 (6.74m x 3.05m)Annexe Bedroom - 19' 5 x 12' 1 (5.92m x 3.69m)Annexe Wet Room Front Garden & Gated Driveway Rear Garden Main ServicesThe following mains services are connected to the property electricity, water, gas, drainage and a telephone line. All services will be subject to the appropriate companies transfer conditions.HeatingCentral heating is provided by a gas fired boiler and hot water radiators as indicated in these particulars.WindowsThe windows are generally of UPVC double glazed unitsTenureThe property is to be sold Freehold with vacant possession.Council TaxWe are advised by the Valuation Office that the property is currently within Council Tax Band D. The amount payable under tax band D for the year 2024/2025 is £2,196.77.ViewingPlease ring us to make an appointment. We are open from 9am to 6pm Monday to Friday, 9am to 5pm Saturdays and by appointment only on Sundays.Agent NotesKent Estate Agencies gives notice for themselves and for the sellers of the property, whose agents they are that any floor plans, plans or mapping and measurements are approximate quoted in metric with imperial equivalents. All are for general guidance only and whilst every attempt has been made to ensure accuracy, they must not be relied on. The measurements are provided in accordance with the R.I.C.S. Code of Measuring Practice 6th edition.We have not carried out a structural survey and the services, appliances and specific fittings have not been tested and therefore no guarantee can be given that they are in working order. Photographs are reproduced for general information and it must not be inferred that any item shown is included with the property. Prospective purchasers or lessees should seek their own professional advice. Kent Estate Agencies retain the copyright in all advertising material used to market this property.No person in the employment of Kent Estate Agencies has any authority to make any representation or warranty whatever in relation to this property. Purchase prices, rents or other prices quoted are correct at the date of publication and, unless otherwise stated, exclusive of VAT.For a free valuation of your property contact the number on this brochure. Printed 2024BrochuresBrochure
Location
Address
School Lane, Herne Bay
City
School Lane
Features And Finishes
**Watch Our Narrated Video Walkthrough Tour**, Detached Chalet Bungalow With Annexe, Four Bedrooms Total Three Ground & One First Floor, Plot Of Aprox 1/3 Acre & 130ft South Facing Garden, Gated Driveway & Large Frontage, Independent One Bedroom Annexe With Wet Room, Views Of The Surrounding Countryside, Stunning Countryside Walks On Your Doorstep, Desirable Village Location With Amenities, Internal Viewing Is Highly Advised
Legal Notice
Our comprehensive database is populated by our meticulous research and analysis of public data. MirrorRealEstate strives for accuracy and we make every effort to verify the information. However, MirrorRealEstate is not liable for the use or misuse of the site's information. The information displayed on MirrorRealEstate.com is for reference only.
Real Estate Broker
Kent Estate Agencies, Herne Bay
Brokerage
Kent Estate Agencies, Herne Bay
Profile Brokerage WebsiteTop Tags
Likes
0
Views
10
Related Homes
