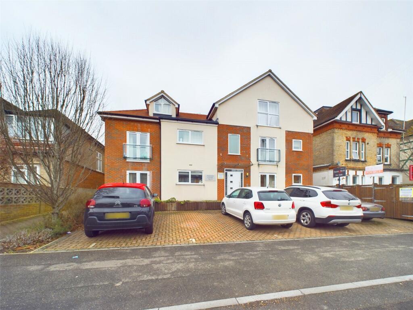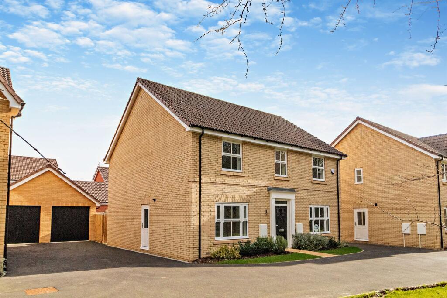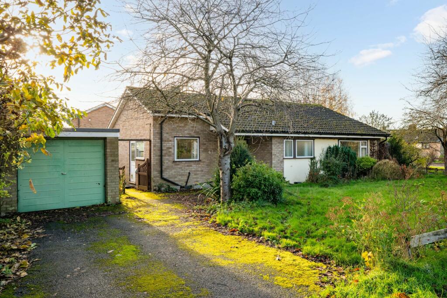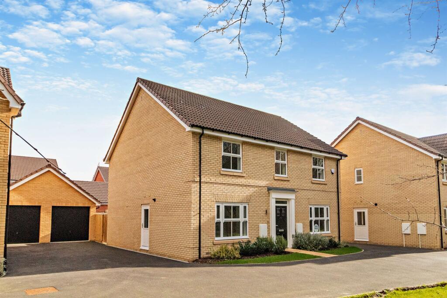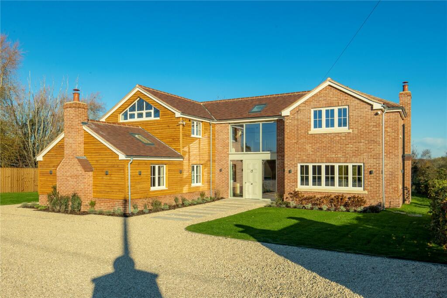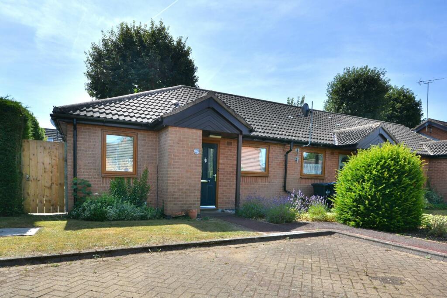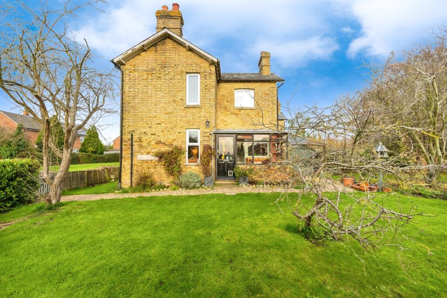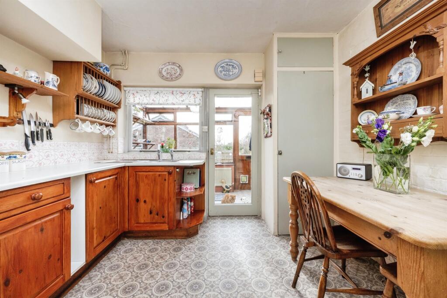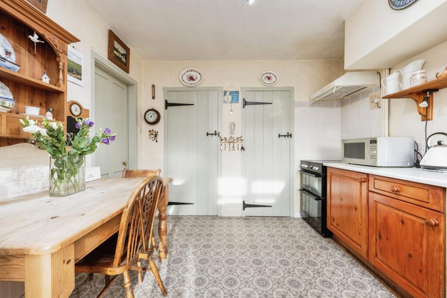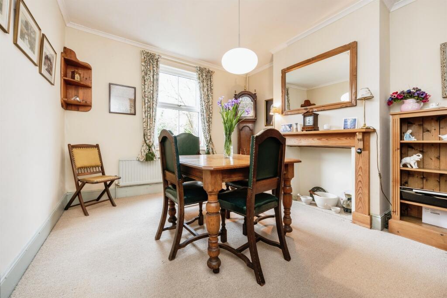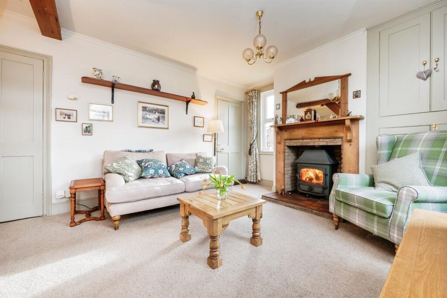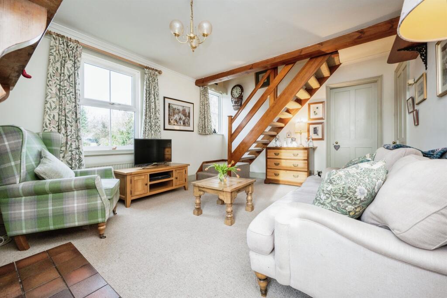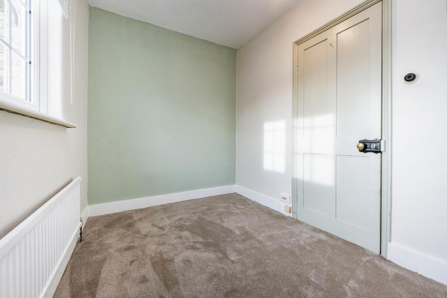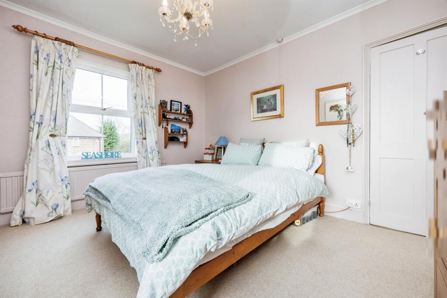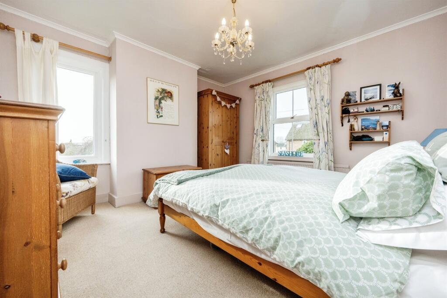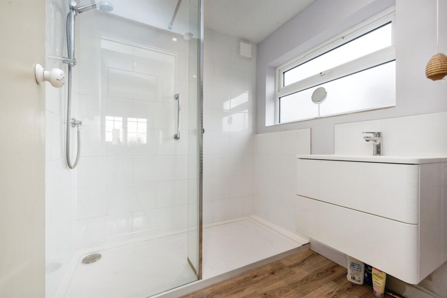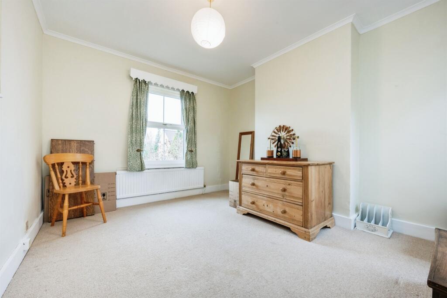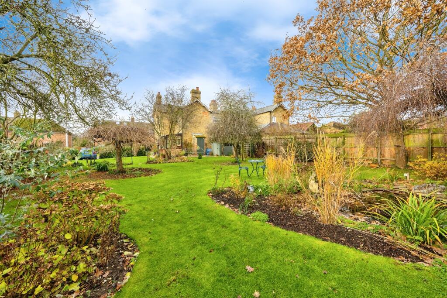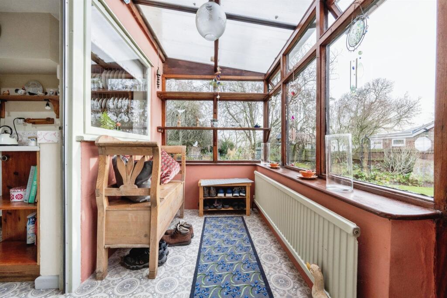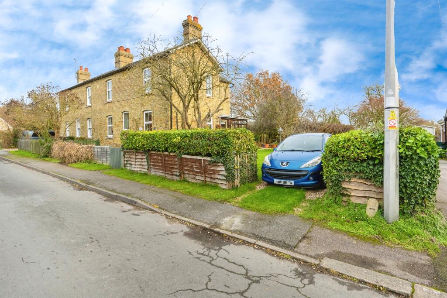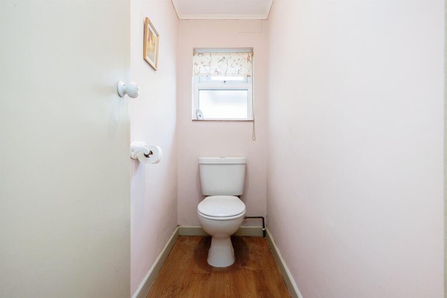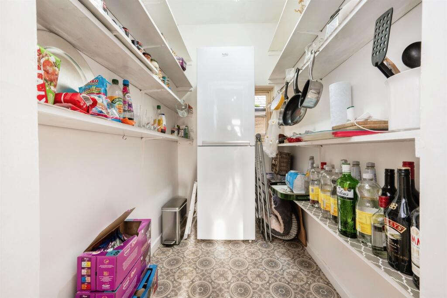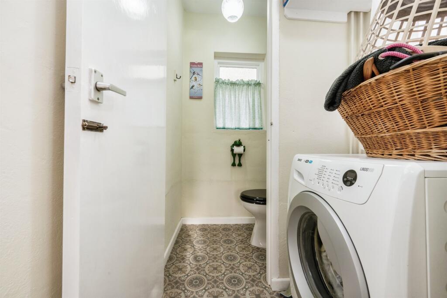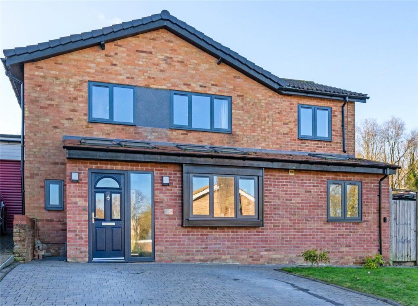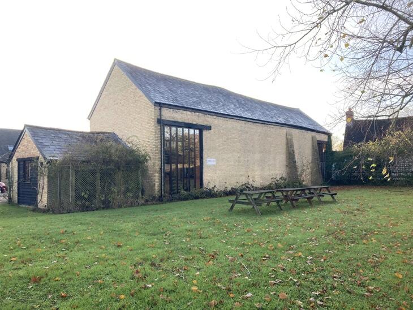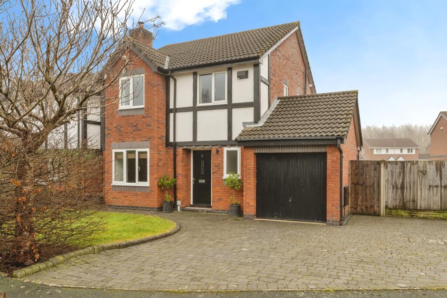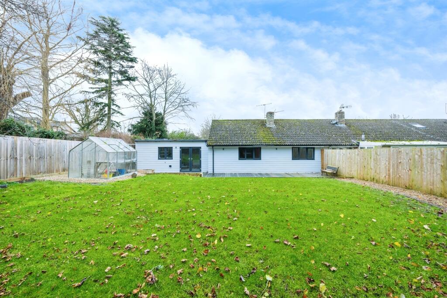School Lane, Toft, Cambridge
For Sale : GBP 475000
Details
Bed Rooms
3
Bath Rooms
1
Property Type
Semi-Detached
Description
Property Details: • Type: Semi-Detached • Tenure: N/A • Floor Area: N/A
Key Features: • SEMI DETACHED • THREE BEDROOMS • DUAL ASPECT LOUNGE • SEPARATE DINING ROOM • KITCHEN • REFITTED SHOWER ROOM • GARDEN WITH OPEN VIEW TO FIELD
Location: • Nearest Station: N/A • Distance to Station: N/A
Agent Information: • Address: Caxton House, Broad Street, Cambourne, CB23 6JN
Full Description: SUMMARYGuide Price £475,000 - £495,000 Occupying a generous plot which backs onto fields sits this beautiful three bedroom home. The dual aspect lounge has a focal Multi fuel log burner while there is a separate dining room and kitchen with pantry. A refitted shower room serves the upstairs bedrooms.DESCRIPTIONToft is a village situated in Cambridgeshire, England. It is approximately six miles to the west of Cambridge, and is situated within four miles of the M11 motorway. It has approximately 600 residents and 200 homes. Comberton Village College and Comberton Sixth Form fall within the Toft Parish boundary. The village has two churches, St Andrew's Parish Church and Toft Methodist Church.Conservatory 10' 1" x 4' 9" ( 3.07m x 1.45m )Door to side, light, with glass door to kitchen and door to lounge, radiator.Kitchen 10' 6" Max x 10' ( 3.20m Max x 3.05m )Window to side, fitted kitchen with a range of base units, complementary work surface, stainless steel sink, tiled splash back, space for freestanding oven, cooker hood, cupboard, door to side.Pantry 6' 5" x 4' 4" ( 1.96m x 1.32m )Window to side.Utility Room 4' 4" x 3' 2" ( 1.32m x 0.97m )Window to rear, plumbing for washing machine.Cloakroom Window to side, WCLounge 12' 1" x 15' 6" Max ( 3.68m x 4.72m Max )Two windows to front, window to side, built in cupboard, doors to conservatory, kitchen and dining room, stairs to first floor accommodation, Multi fuel Log burner.Dining Room 12' 1" x 10' 5" Max ( 3.68m x 3.17m Max )Window to front, radiator.Landing Airing cupboard.Bedroom One 12' Max x 12' 1" ( 3.66m Max x 3.68m )Windows to front and side, radiator.Bedroom Two 12' 1" x 10' 5" Max ( 3.68m x 3.17m Max )Windows to front and rear, loft access, radiator.Bedroom Three 10' Max x 6' 9" ( 3.05m Max x 2.06m )Window to side, radiator.Shower Room Window to rear, walk in shower with glass screen, wall hung vanity unit with drawer and sink inset, part tiled, extractor fan, chrome heated towel rail.Wc Window to side, WC.Garden Lawns to front, side and rear with open view to field, established trees, borders and beds, gravelled seating area, summerhouse overlooking pond, outside electrics, two sheds and boiler house, sizeable plot with scope for extending to side and rear, Subject to planning permission.Parking Driveway parking for one car.1. MONEY LAUNDERING REGULATIONS - Intending purchasers will be asked to produce identification documentation at a later stage and we would ask for your co-operation in order that there will be no delay in agreeing the sale. 2: These particulars do not constitute part or all of an offer or contract. 3: The measurements indicated are supplied for guidance only and as such must be considered incorrect. 4: Potential buyers are advised to recheck the measurements before committing to any expense. 5: Connells has not tested any apparatus, equipment, fixtures, fittings or services and it is the buyers interests to check the working condition of any appliances. 6: Connells has not sought to verify the legal title of the property and the buyers must obtain verification from their solicitor.BrochuresPDF Property ParticularsFull Details
Location
Address
School Lane, Toft, Cambridge
City
Toft
Features And Finishes
SEMI DETACHED, THREE BEDROOMS, DUAL ASPECT LOUNGE, SEPARATE DINING ROOM, KITCHEN, REFITTED SHOWER ROOM, GARDEN WITH OPEN VIEW TO FIELD
Legal Notice
Our comprehensive database is populated by our meticulous research and analysis of public data. MirrorRealEstate strives for accuracy and we make every effort to verify the information. However, MirrorRealEstate is not liable for the use or misuse of the site's information. The information displayed on MirrorRealEstate.com is for reference only.
Related Homes
