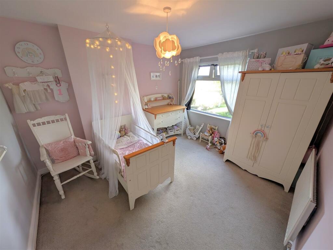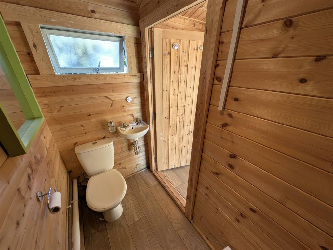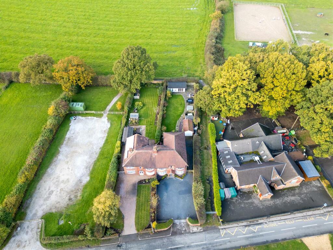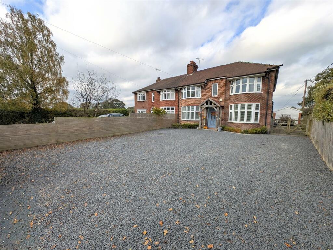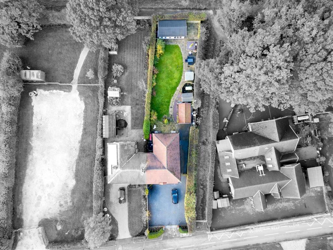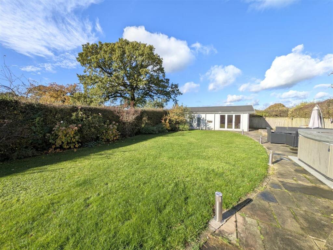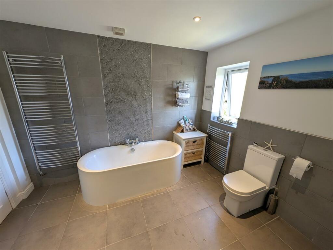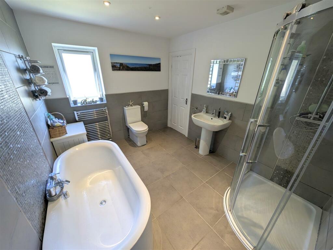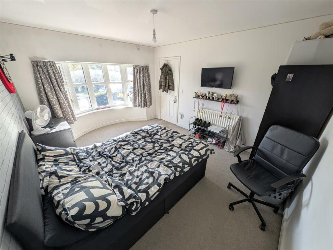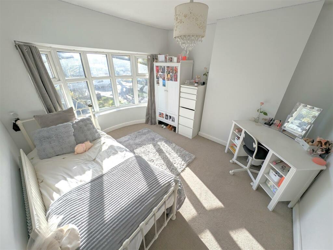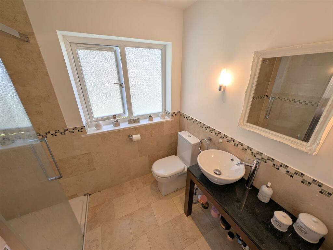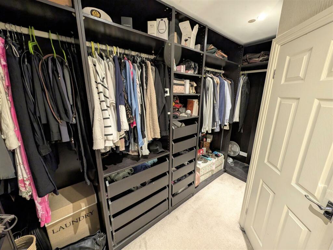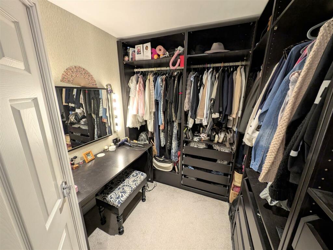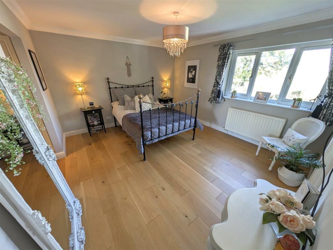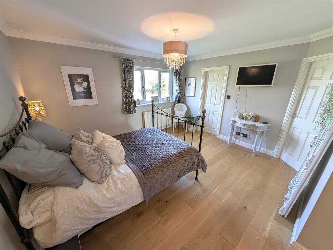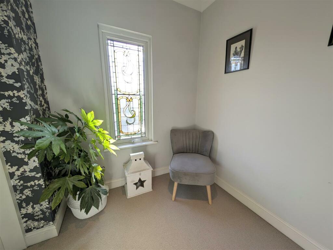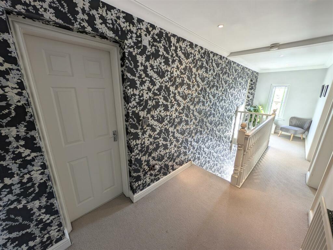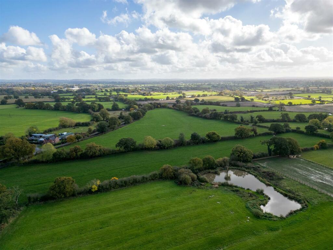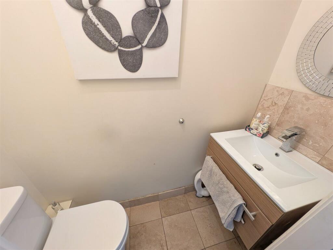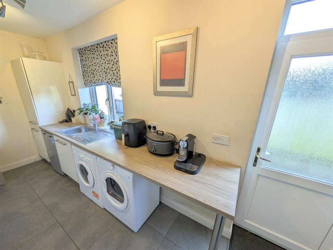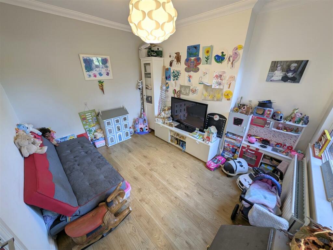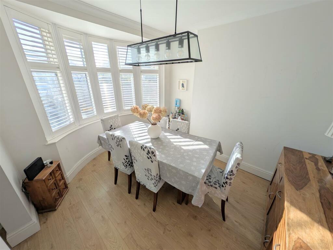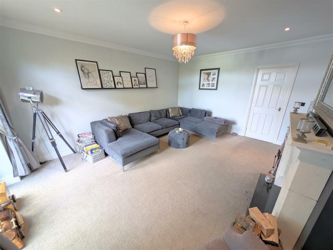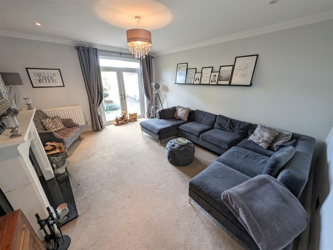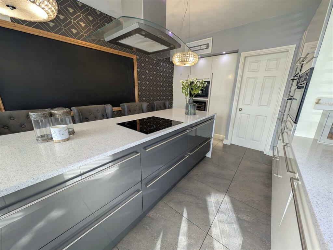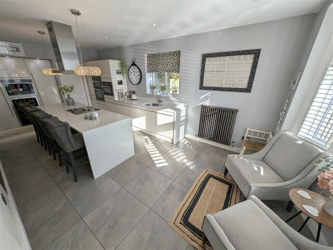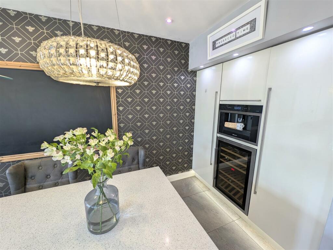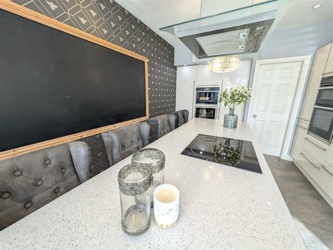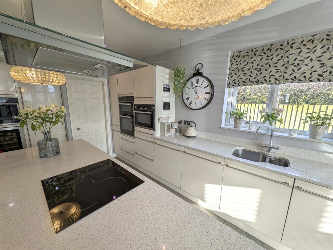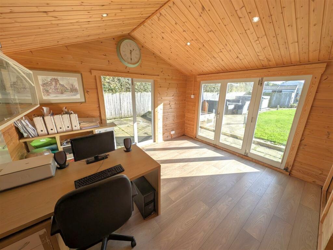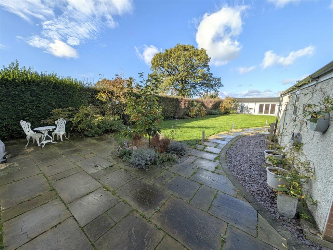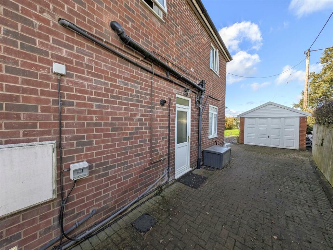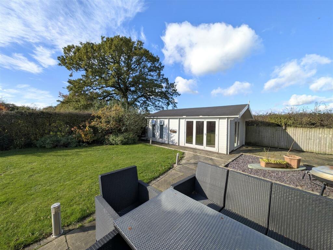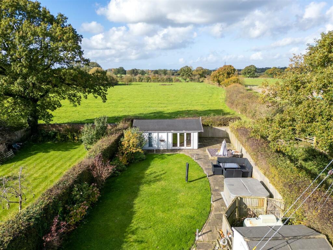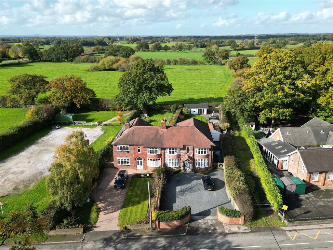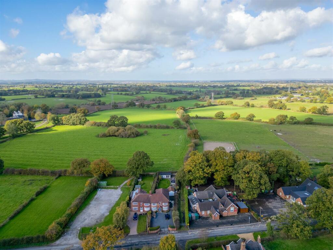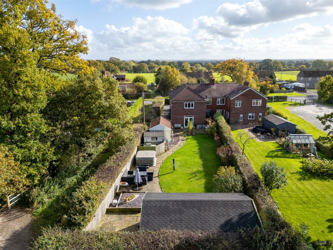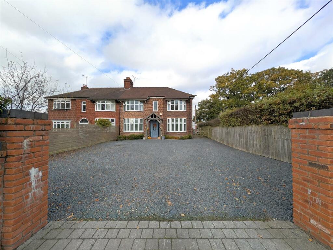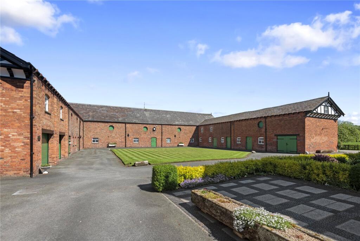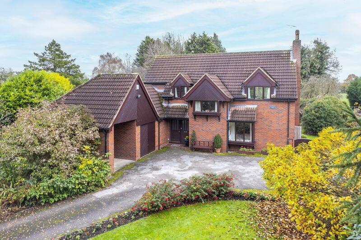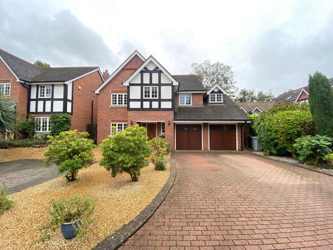School Lane, Warmingham, Sandbach
For Sale : GBP 550000
Details
Bed Rooms
4
Bath Rooms
2
Property Type
Semi-Detached
Description
Property Details: • Type: Semi-Detached • Tenure: N/A • Floor Area: N/A
Key Features: • Three Reception Rooms • Detached Garage • Large Home Office / Gym / Garden Room • Four Large Double Bedrooms • Dressing Room • Jack & Jill Bathroom & Ensuite • Separate Utility Room • Ample Storage Options • Ultra Modern & Spacious Kitchen Diner • Impressive Semi-Detached Family Home
Location: • Nearest Station: N/A • Distance to Station: N/A
Agent Information: • Address: 36, High Street, Sandbach, Cheshire, CW11 1AN
Full Description: A large semi-detached family home reaping all the benefits of a detached! Situated on School Lane, within the highly desirable village of Warmingham, surrounded by open countryside. Conveniently close to a popular primary school, making it an ideal location for families with young children. The large driveway, garden, detached garage, and versatile home office/gym/garden room offering plenty of outdoor space and storage options.Boasting three reception rooms, four bedrooms, and two bathrooms, providing ample space for comfortable living. The highlight of this property is the ultra-modern kitchen diner, perfect for hosting family gatherings and entertaining guests. Bedroom one is a luxurious retreat with its own ensuite and a large dressing room, providing a touch of elegance and privacy. There is further scope for development, extension, and ample internal areas for reconfiguration to suit anyone's requirements.Don't miss the opportunity to make this extremely large and spacious family home your own. With its convenient location, modern amenities, and ample living space, this property in Warmingham is truly a gem waiting to be discovered.Ground Floor - Entrance Hallway - Large cloakroom offering ample storage, with automatic lights.Kitchen Diner / Living Area - 6 x 3.3 (19'8" x 10'9") - With underfloor heating. A range of wall and base units with Quartz worktops over. An island with power, housing an electric hob (gas piping installed) with extractor hood above. Integrated fridge, wine fridge, bean to cup fresh coffee machine, pantry larders. There is a double oven with grill and microwave. Integrated dishwasher and double bin storage. Sink with instant boil tap.Living Room - 4.23 x 4.91 (13'10" x 16'1") - Wood burner with stone mantle. French windows leading onto rear patio.Dining / Snug Room - 3 x 3.08 (9'10" x 10'1") - Family Room - 3 x 3.35 (9'10" x 10'11") - Utility Room - 5.69 x 1.6 (18'8" x 5'2") - Space, plumbing and vent for washing machine and tumble dryer. A range of base units with worktop over. Space for additional fridge and freezer. Stainless steel sink.Wc - 1.36 x 0.8 (4'5" x 2'7") - Understairs WC.First Floor - Bedroom One - 3.94 x 3.63 (12'11" x 11'10") - With storage, dressing room and ensuite.Ensuite - 2.43 x 1.86 (7'11" x 6'1") - With underfloor heating.Dressing Room - 2.4 x 3.9 (7'10" x 12'9") - Offering vast storage and privacy for bedroom one.Bedroom Two - 3.97 x 3.31 (13'0" x 10'10") - Fronted bay window. Door leading to Jack & Jill ensuite. Double Bedroom.Jack & Jill Bathroom / Ensuite - 3.3 x 2.66 (10'9" x 8'8") - A grand bathroom, with scope to be divided into two.Bedroom Three - 3.12 x 3.08 (10'2" x 10'1") - Fronted bay window. Double Bedroom.Bedroom Four - 3.53 x 3.12 (11'6" x 10'2") - Double Bedroom.Home Office / Gym / Garden Room - 6.8 x 3.91 (22'3" x 12'9") - Two rooms, with kitchenette and WC. With underfloor heating.Garage - 3 x 6 (9'10" x 19'8") - Detached garage offering additional external storage.General Notes - Fitted blinds. Ability to extend, subject to necessary permissions. Land at the rear is owned by Warmingham Church. Gas tank located in the rear garden. The loft is half boarded, with power and light. Combi boiler.BrochuresSchool Lane, Warmingham, SandbachBrochure
Location
Address
School Lane, Warmingham, Sandbach
City
Warmingham
Features And Finishes
Three Reception Rooms, Detached Garage, Large Home Office / Gym / Garden Room, Four Large Double Bedrooms, Dressing Room, Jack & Jill Bathroom & Ensuite, Separate Utility Room, Ample Storage Options, Ultra Modern & Spacious Kitchen Diner, Impressive Semi-Detached Family Home
Legal Notice
Our comprehensive database is populated by our meticulous research and analysis of public data. MirrorRealEstate strives for accuracy and we make every effort to verify the information. However, MirrorRealEstate is not liable for the use or misuse of the site's information. The information displayed on MirrorRealEstate.com is for reference only.
Real Estate Broker
Stephenson Browne Ltd, Sandbach
Brokerage
Stephenson Browne Ltd, Sandbach
Profile Brokerage WebsiteTop Tags
Detached GarageLikes
0
Views
25
Related Homes
No related homes found.
