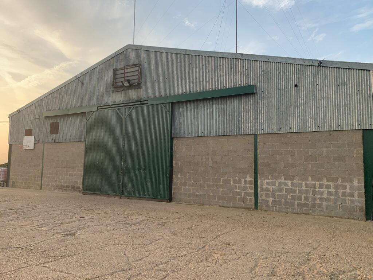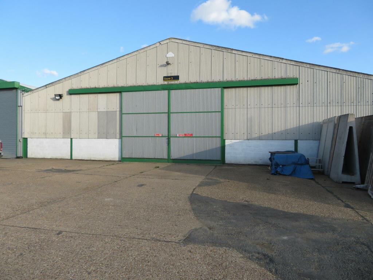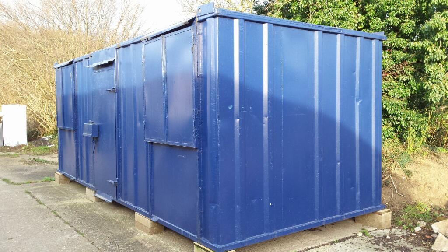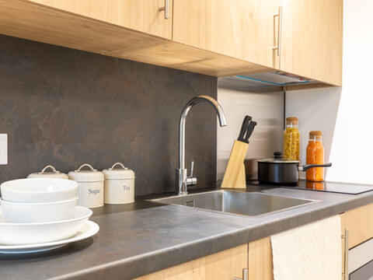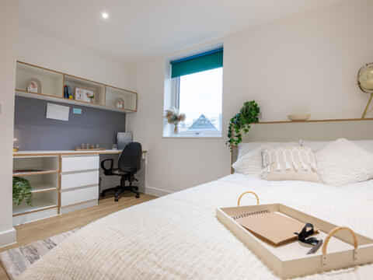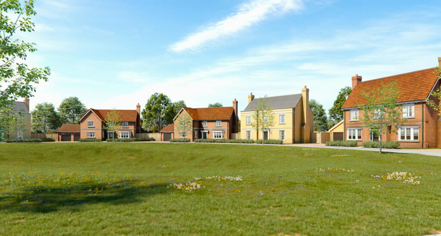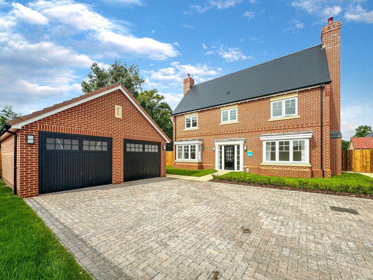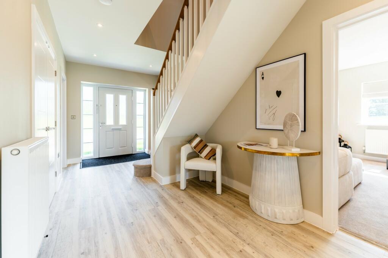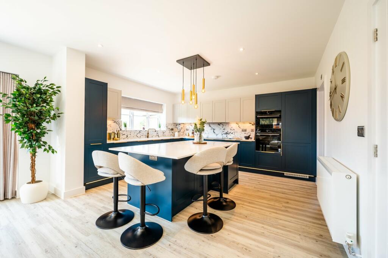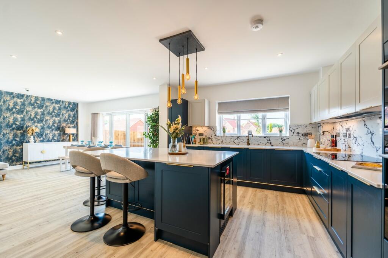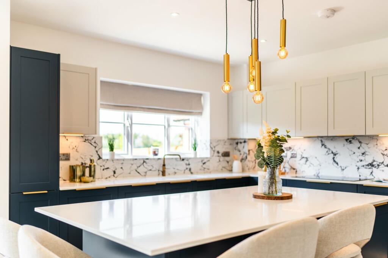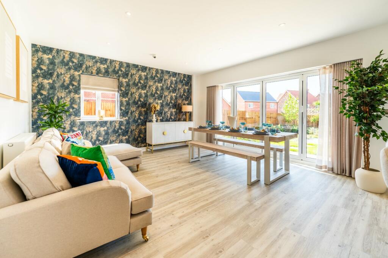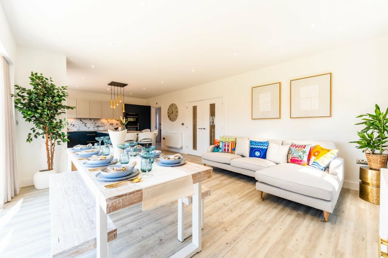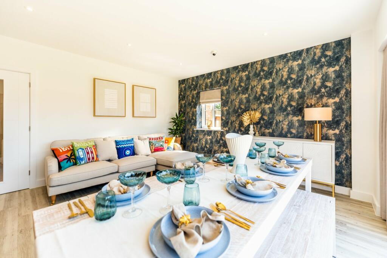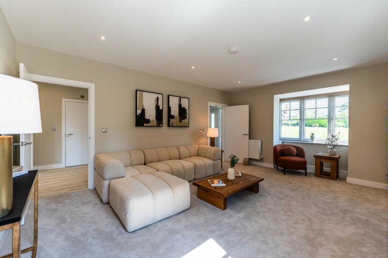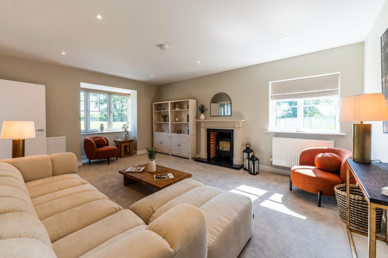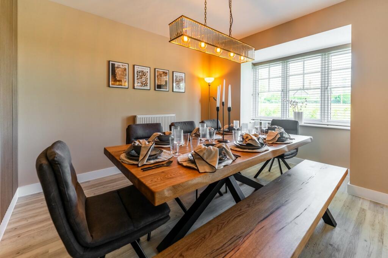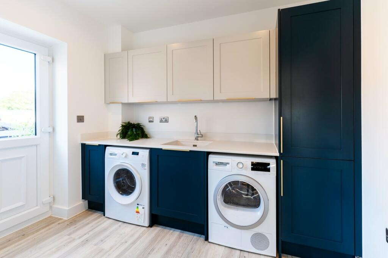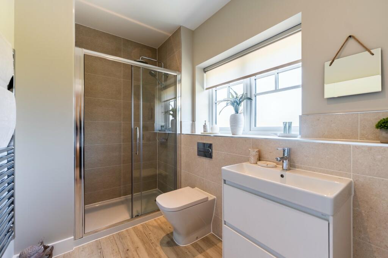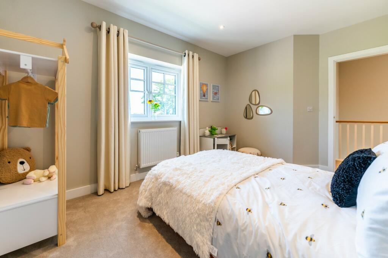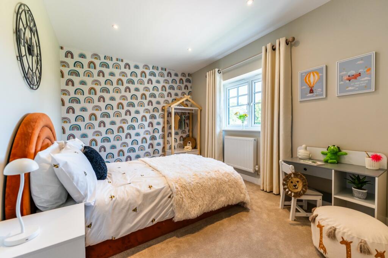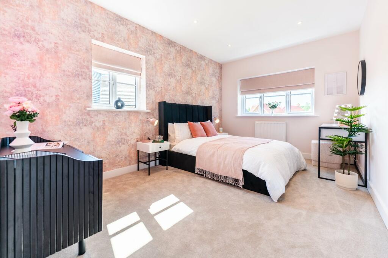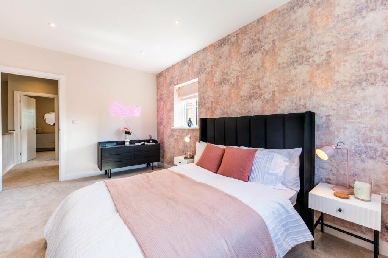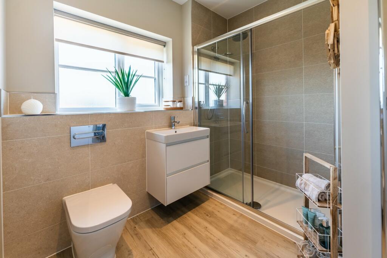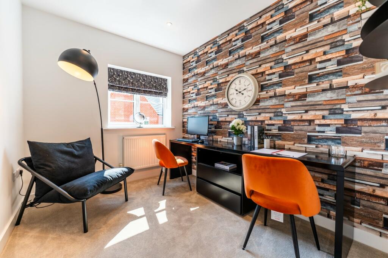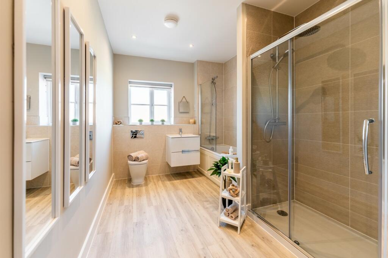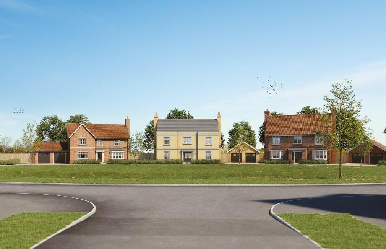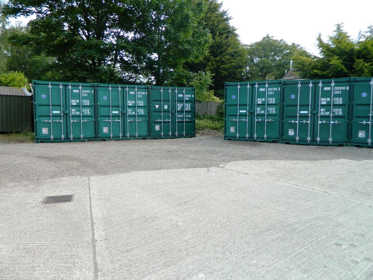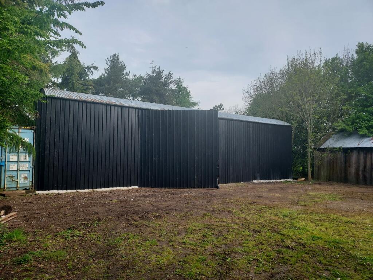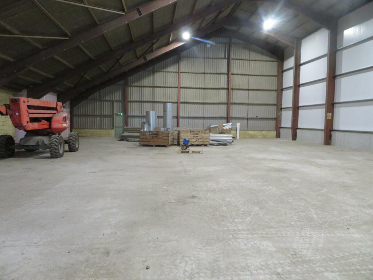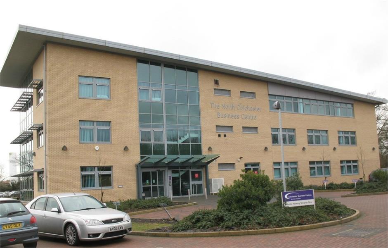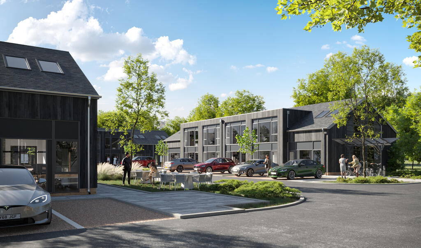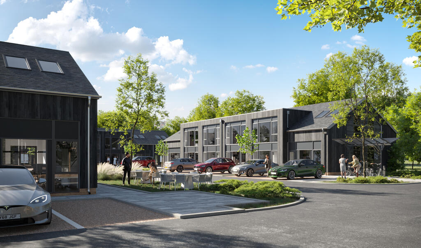School Road, Elmstead, Colchester, CO7
For Sale : GBP 850000
Details
Property Type
Detached
Description
Property Details: • Type: Detached • Tenure: N/A • Floor Area: N/A
Key Features: • £25,000 SDLT Incentive • 2210 Sqft Of Accommodation • Hills Residential Development • Generous Plot • Double Garage • Five Bedrooms • Unique Position • Luxurious Specification
Location: • Nearest Station: N/A • Distance to Station: N/A
Agent Information: • Address: 140 High Street, Wivenhoe, CO7 9AF
Full Description: Plot 29 at Asterwood with a massive £25,000 SDLT incentive. A five-bedroom family home offers spacious, versatile accommodation to suit family activity, personal relaxation, home working and hospitality. The heart of the home is the open-plan kitchen-dining-family area with glazed bi-folding doors opening out onto the rear garden. Its beautiful kitchen includes a serving/breakfast island and a separate utility room with outdoor access. Double doors lead through to the generous dual-aspect living room with feature fi replace, while across the hall you'll find a dedicated dining room for relaxed dinner parties. Upstairs, the principal bedroom features a walk-in dressing area and a luxury En-suite - while three further generous double bedrooms, a single room and a luxurious family bathroom compete the home.InformationMeasurements Living Room 5.58m x 3.90m 18'4"x12'10"Kitchen/ Family 8.73m x 4.32m 28'8"X 14'2"Dining Room 3.90m x 3.38m 12'10"x 11'1"Utility Room 2.72m x 2.05m 8'11"x 6'9"Principal Bedroom 4.12m x 2.96m 13'6"x9'9Bedroom Two 41. 6m x 2.99m 13'8" x9'10'Bedroom Three 4.12m x 3.07m 13'6"x10'1'Bedroom Four 3.86m x 2.99m 12'8" x 9'10'Bedroom Five 3.01m x 2.47m 9'1l"x 8'1"SpecificationSpecification Individually designed kitchensChoice of wall and base units with handleless design*Choice of laminate worktop and upstands* (Stone as an extra)choice of LVT plank flooringStainless steel sinkBosch Appliances4 & 5 ring induction hobGlass splashback to hobChimney Cooker HoodFully integrated fridge/freezerFully integrated dishwashersQuality Bathrooms WC En SuitesChoice of wall tiles to the En-suite and bathrooms in the required areas*Choice of LVT plank flooring*White gloss basin with vanity unit to the En-suite and bathroomsRoca floor mounted back to wall toilet with soft close seat and concealed cisternRoca Targa tapsRoca shower as shown on floorplans with silver/clear shower doorBath as shown on the floorplansRoca shower over b...LocationLocationEnjoy a more natural way of living, surrounded by rural beauty, tranquility, style and elegance.Set amidst a patchwork of green fields, farmland, ancient bluebell woods, gardens and parks, Elmstead Market is the perfect opportunity to slow down whilst staying well-connected. Take time to enjoy winding lanes, tranquil riversides, charming pubs, nature reserves and of course the miles of sandy beaches of the Tendring Peninsula, whether walking, cycling or bringing the whole family for a day out. With excellent travel connections and all homes fully equipped for 21st century living, these refined properties are perfectly suited to a truly balanced modern lifestyle. With Elmstead Market positioned directly on the A133, residents will have fast, easy access to Colchester’s vibrant shops, restaurants, leisure facilities and superstores in one direction, and the beautiful sandy beaches of Essex’s ‘Sunshine Coast’ along the Tendring ...ImageryPhotography is stock imagery from the same house type recently constructed.
Location
Address
School Road, Elmstead, Colchester, CO7
City
Colchester
Features And Finishes
£25,000 SDLT Incentive, 2210 Sqft Of Accommodation, Hills Residential Development, Generous Plot, Double Garage, Five Bedrooms, Unique Position, Luxurious Specification
Legal Notice
Our comprehensive database is populated by our meticulous research and analysis of public data. MirrorRealEstate strives for accuracy and we make every effort to verify the information. However, MirrorRealEstate is not liable for the use or misuse of the site's information. The information displayed on MirrorRealEstate.com is for reference only.
Real Estate Broker
Michaels Property Consultants Ltd, Wivenhoe
Brokerage
Michaels Property Consultants Ltd, Wivenhoe
Profile Brokerage WebsiteTop Tags
SpaciousLikes
0
Views
19
Related Homes
