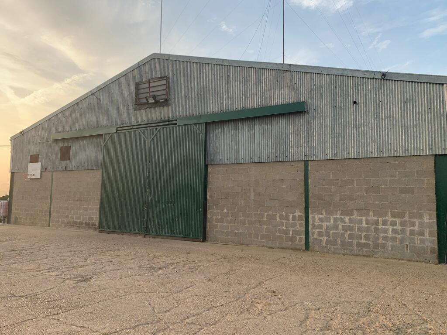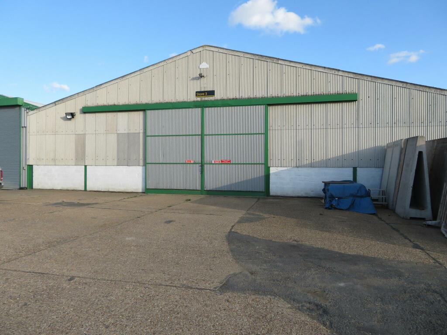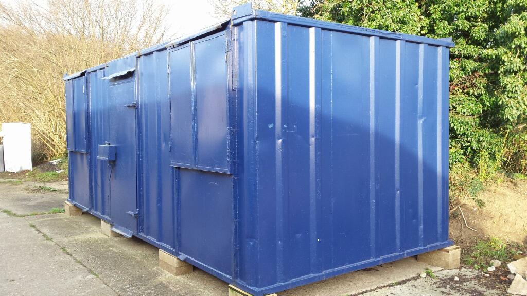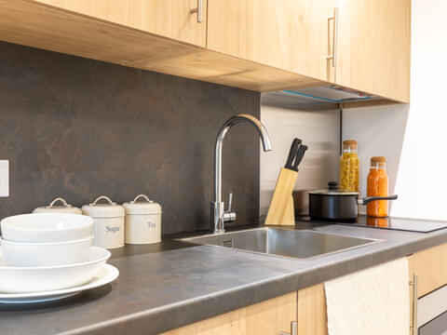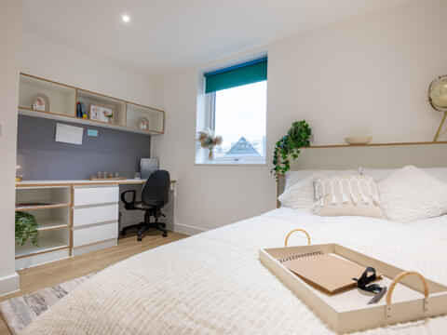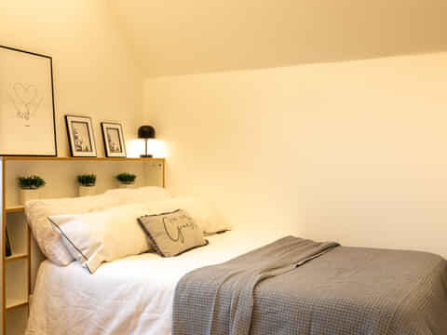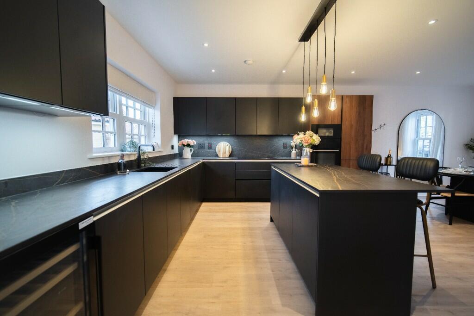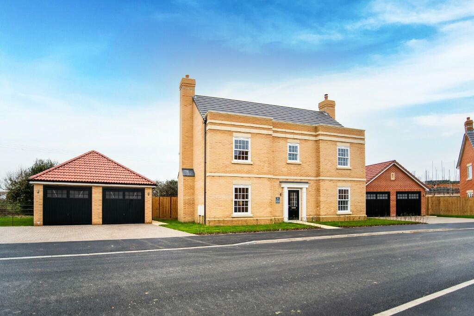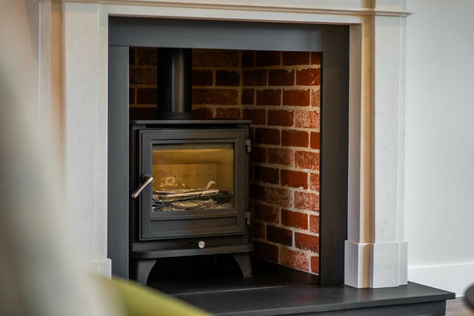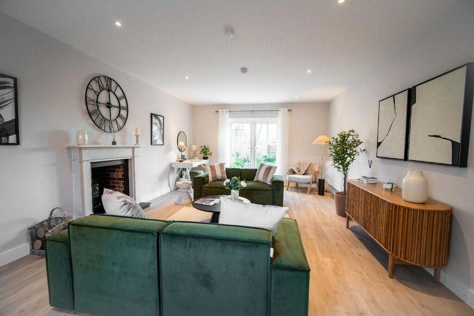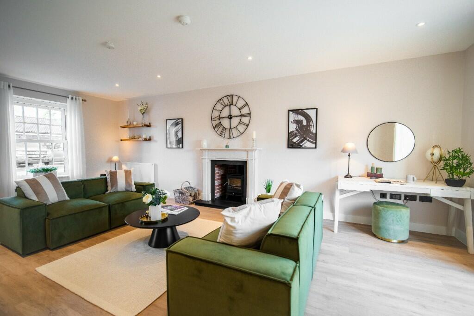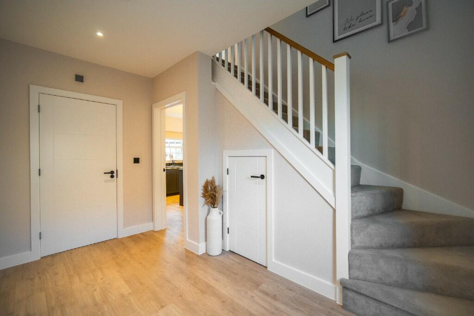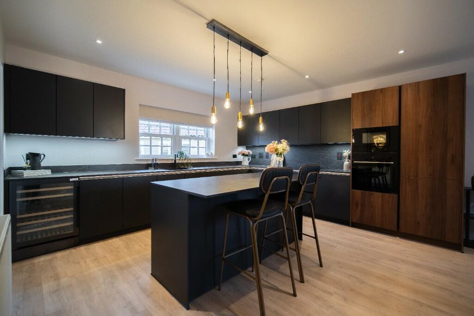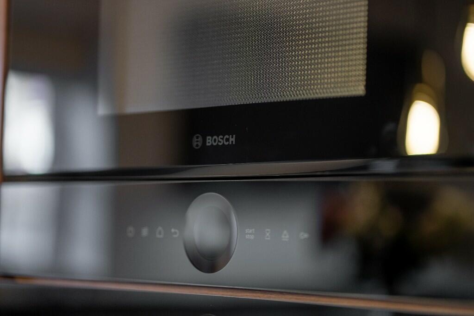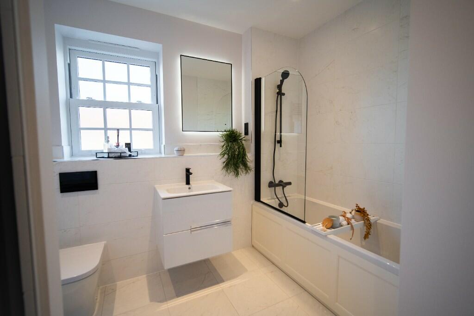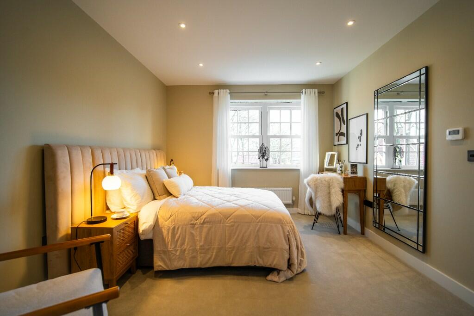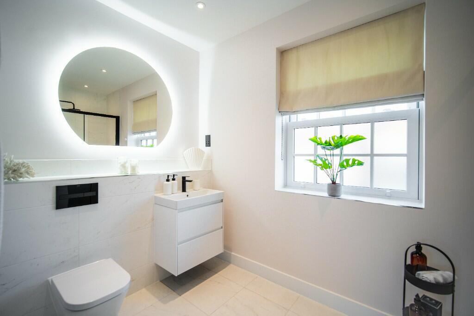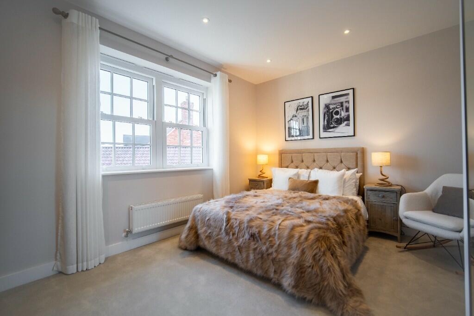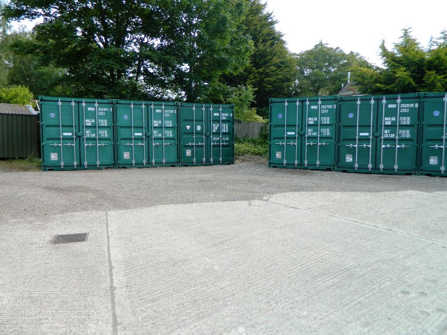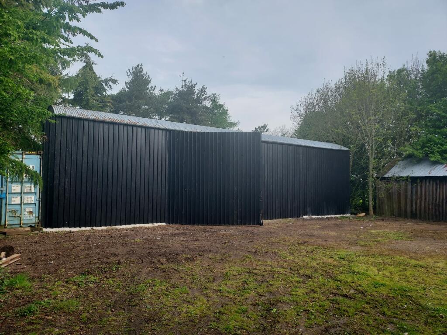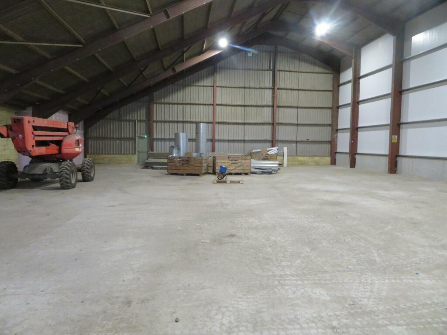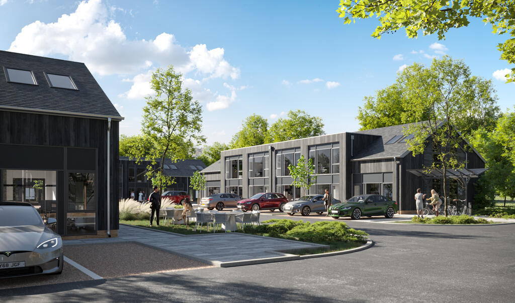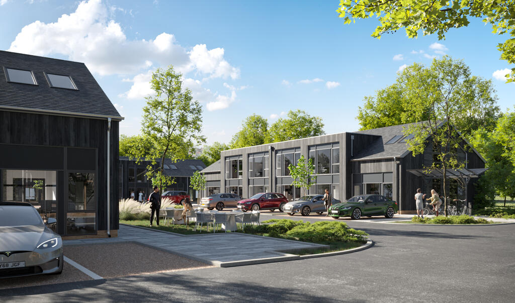School Road, Elmstead Market, Colchester, CO7 7XL
For Sale : GBP 680000
Details
Property Type
Detached
Description
Property Details: • Type: Detached • Tenure: N/A • Floor Area: N/A
Key Features: • ** £15,000 SDLT CONTRIBUTION AVAILABLE ** • Beautifully appointed island kitchen with Bosch integrated appliances • Expansive living with feature fireplace and French doors to garden • Dressing area and fitted wardrobes to Principal Bedroom • Stylish ensuite shower room • Three double bedrooms and luxuty family bathroom • Utility area with door leading to garden • Expansive rear garden • Double garage with power/lighting and ample parking • Detached 4 bed family home
Location: • Nearest Station: N/A • Distance to Station: N/A
Agent Information: • Address: School Road, Elmstead Market, Colchester, CO7 7XL
Full Description: ** £15,000 SDLT CONTRIBUTION AVAILABLE **
**PLOT 30**
Take advantage of current stamp duty relief on new homes! Government changes coming into effect from the 1st of April 2025.
A very warm welcome to Asterwood, the latest collection of new homes from Hills Residential, situated in the sought-after village of Elmstead Market just four miles outside the historic town of Colchester.
This handsome, classically styled four bedroom residence offers ample spaces for refined, modern living. The expansive living room with feature fireplace and glazed double doors onto the garden will be perfect for gatherings and relaxation, while the beautiful open-plan kitchen and dining area will impress visitors with its high specification integrated appliances, premium units, sleek surfaces and light fittings. Conveniently, a utility room with outdoor access keeps functional items out of sight.
Upstairs, three sizeable double bedrooms and a luxury family bathroom accompany the outstanding principal bedroom with built-in wardrobes and a stylish en-suite bathroom.
Location
Address
School Road, Elmstead Market, Colchester, CO7 7XL
City
Colchester
Features And Finishes
** £15,000 SDLT CONTRIBUTION AVAILABLE **, Beautifully appointed island kitchen with Bosch integrated appliances, Expansive living with feature fireplace and French doors to garden, Dressing area and fitted wardrobes to Principal Bedroom, Stylish ensuite shower room, Three double bedrooms and luxuty family bathroom, Utility area with door leading to garden, Expansive rear garden, Double garage with power/lighting and ample parking, Detached 4 bed family home
Legal Notice
Our comprehensive database is populated by our meticulous research and analysis of public data. MirrorRealEstate strives for accuracy and we make every effort to verify the information. However, MirrorRealEstate is not liable for the use or misuse of the site's information. The information displayed on MirrorRealEstate.com is for reference only.
Related Homes
