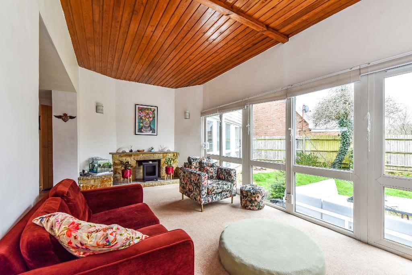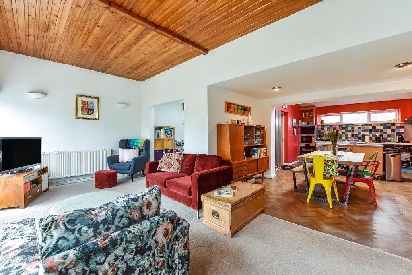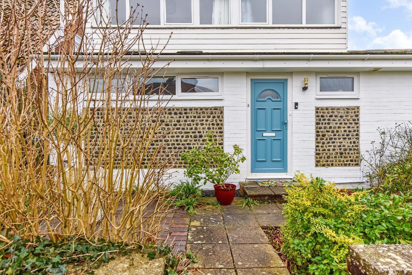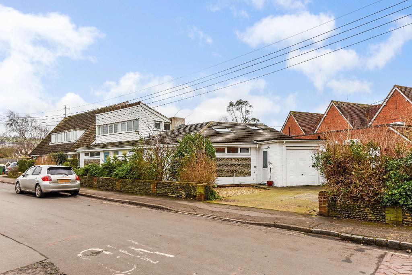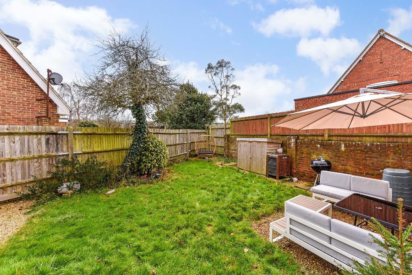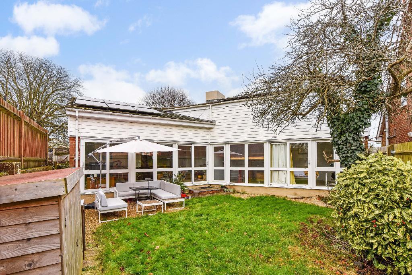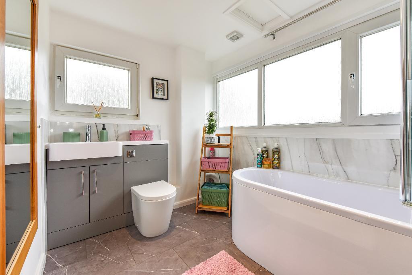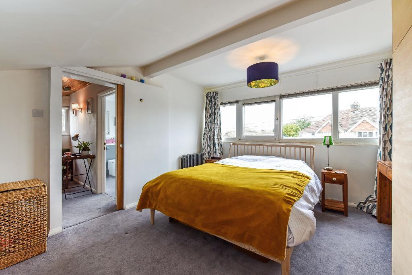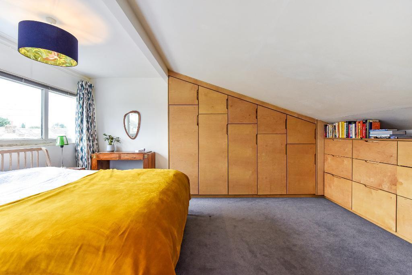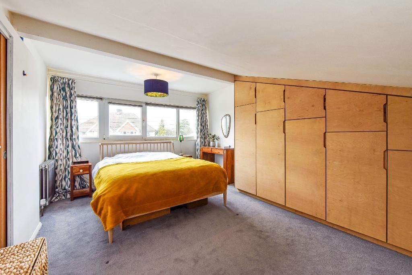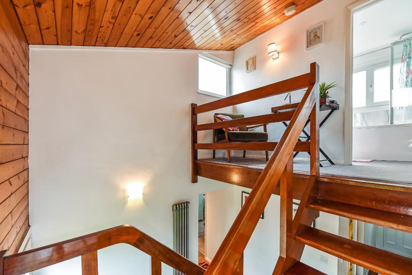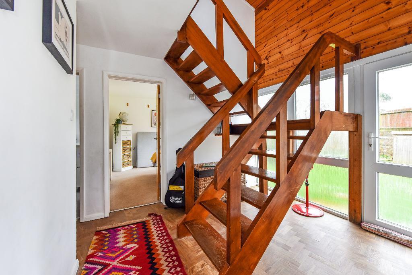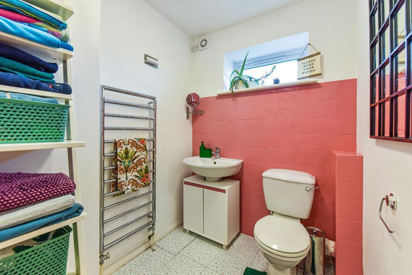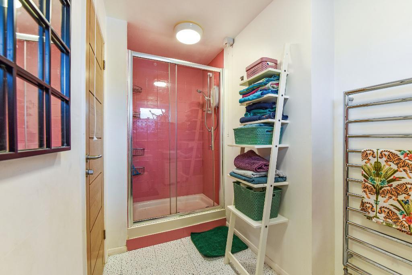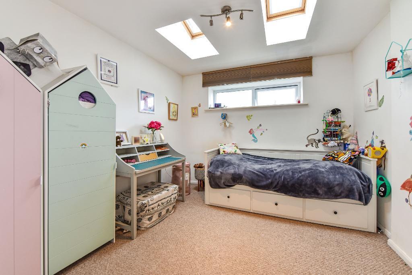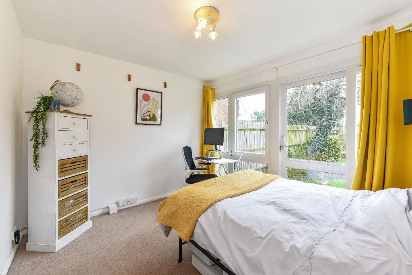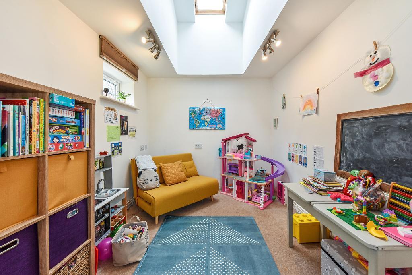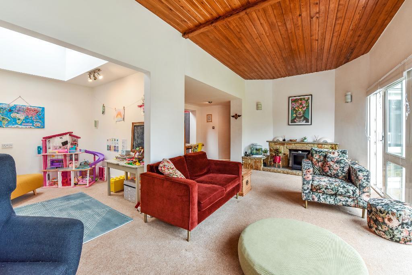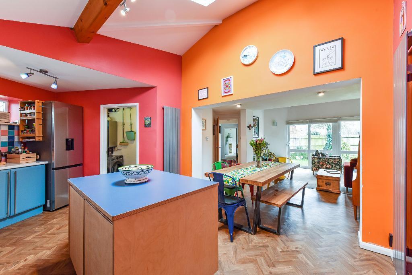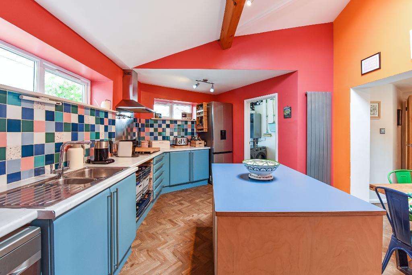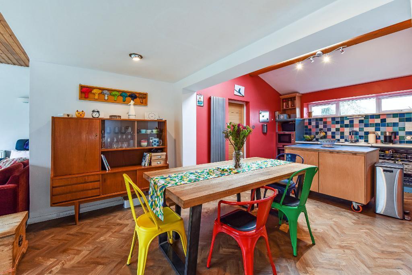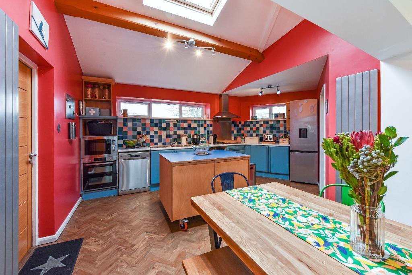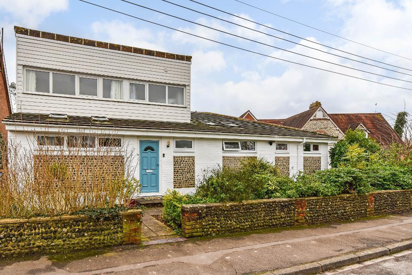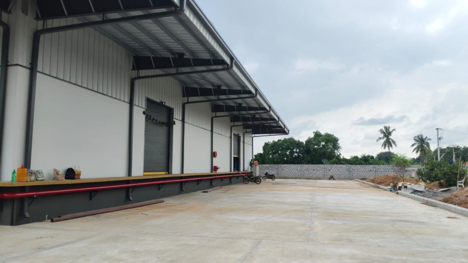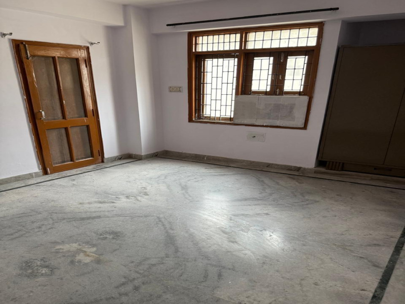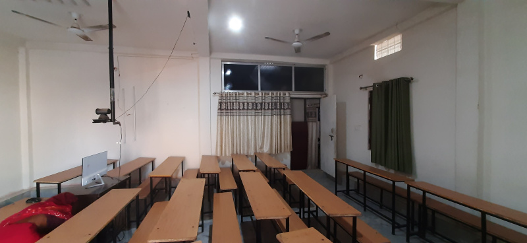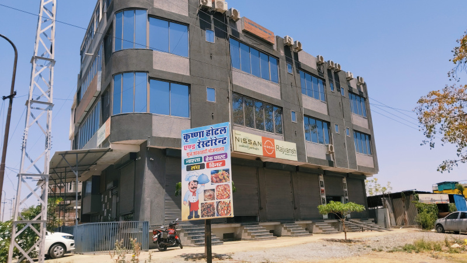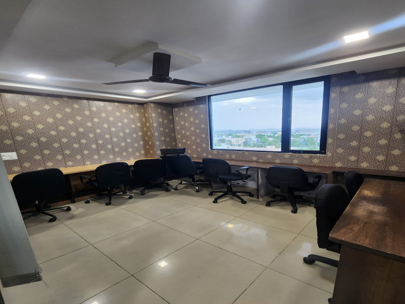School Road, Upper Beeding, West Sussex, BN44 3HY
Property Details
Bedrooms
4
Bathrooms
2
Property Type
Detached
Description
Property Details: • Type: Detached • Tenure: N/A • Floor Area: N/A
Key Features: • Unique character property • Mid-Century Modernist style • Light and spacious open-plan living • First floor master bedroom suite • Three ground floor bedrooms • Bathroom and shower room • Nicely presented throughout • Garage and parking for three vehicles • Gas-fired central heating • Double-glazed windows
Location: • Nearest Station: N/A • Distance to Station: N/A
Agent Information: • Address: 38 High Street, Steyning, BN44 3YE
Full Description: A unique detached chalet bungalow, architect-designed in Mid-Century Modernist style. This character property affords open-plan living space and kitchen with a number of Velux windows providing plenty of natural light, and is designed for modern living with solar photovoltaic cells and an electric vehicle charging point. The property is nicely presented throughout with oak internal doors, double-glazed windows and gas central heating to radiators.The property is on the south side of School Road which is a turning off Church Lane. It is next door to the primary school and is also convenient for shops by the river bridge. There are further shops, churches and doctors' surgery all close by and open country for walking in the Adur valley and the South Downs National Park.Upper Beeding is just over a mile from Steyning, where there are secondary schools and other shops. The coast at Shoreham-by-Sea is just over four miles where there are superstores and mainline railway station to London/Victoria. Brighton is about 12 miles distant, Worthing eight miles. Crawley and Gatwick Airport can normally be reached in 40 minutes by road.Entrance HallPVCu door to entrance hall: Harvey Maria flooring. Part wood-panelling to ceiling and rear wall. Open-tread timber staircase leading to the first floor. Access to boarded loft space.Sitting Room20'10" x 9'8" (6.35m x 2.95m) Stone fireplace with hearth and mantel. Wood-panelled ceiling. PVCu double-glazed windows and two sliding doors leading onto the rear garden. Views towards Truleigh Hill. Open to family room.Family Room9'11" x 8'8" (3.02m x 2.64m) Velux window.Dining Room11'1" x 9'11" (3.38m x 3.02m) Harvey Maria flooring. Open to kitchen.Kitchen12'2" x 11'1" (3.71m x 3.38m) Painted units and roll-edge work surfaces. Inset single-drainer one and a half bowl sink unit with base cupboards, drawers and storage racks beneath. Inset five-burner gas hob with stainless steel extractor hood over. Space for fridge/freezer. Space and plumbing for dishwasher. Samsung double oven with Smeg combination microwave above. Velux window. Door to the garage. Door to utility room.Utility RoomTiled flooring. Space and plumbing for washing machine. Space for tumble dryer. Wall-mounted Worcester gas-fired boiler.Bedroom 211' x 9'5" (3.35m x 2.87m) Sliding double-glazed door leading onto the rear garden.Bedroom 311'2" x 11'1" (3.4m x 3.38m) Two Velux windows.Bedroom 410'9" x 10' (3.28m x 3.05m) Two Velux windows.Shower Room / WCSeparate shower with tray, glazed sliding door and Mira electric shower. Low-level WC. Washbasin with cupboard beneath. Heated chrome towel rail.LandingDouble-glazed window with views towards the ridge of the Downs.Bedroom 116'9" x 11'6" (5.11m x 3.51m) Range of bespoke fitted bedroom furniture with storage cupboards and drawers.Bathroom / WCModern white suite with shaped panelled bath; chrome thermostatic shower unit with glazed shower screen. Low-level WC with adjoining washbasin with cupboard beneath. Tile-effect flooring.Garage17'7" x 8'7" (5.36m x 2.62m) with up and over door. Double-glazed side door. Fuse box. Solar panel meter and battery storage.Front Garden and DrivewayFront garden with brick pavers and pathway leading to the front door. Lawn with planting, enclosed by dwarf wall boundary. Private driveway with adjoining shingle area (ample parking for three vehicles). Electric vehicle charging point.Rear GardenRear garden with a south/east aspect. Step leading onto lawn. Shingle area. Apple tree. Timber storage shed.Services and Council TaxServices: All main services are connected.Council Tax Valuation Band: 'F'Important Note1. Any description or information given should not be relied upon as a statement or representation of fact or that the property or its services are in good condition.2. Measurements, distances and aspects where quoted are approximate.3. Any reference to alterations to, or use of any part of the property is not a statement that any necessary planning, building regulations or other consent has been obtained. 4. The Vendor does not make or give, and neither Hamilton Graham nor any person in their employment has any authority to make or give any representation or warranty whatsoever in relation to this property.5. All statements contained in these particulars as to this property are made without responsibility on the part of Hamilton Graham.Intending purchasers must satisfy themselves on these matters.BrochuresBrochure 1
Location
Address
School Road, Upper Beeding, West Sussex, BN44 3HY
City
West Sussex
Features and Finishes
Unique character property, Mid-Century Modernist style, Light and spacious open-plan living, First floor master bedroom suite, Three ground floor bedrooms, Bathroom and shower room, Nicely presented throughout, Garage and parking for three vehicles, Gas-fired central heating, Double-glazed windows
Legal Notice
Our comprehensive database is populated by our meticulous research and analysis of public data. MirrorRealEstate strives for accuracy and we make every effort to verify the information. However, MirrorRealEstate is not liable for the use or misuse of the site's information. The information displayed on MirrorRealEstate.com is for reference only.
