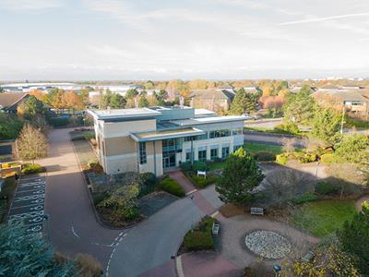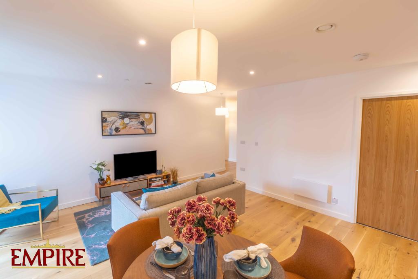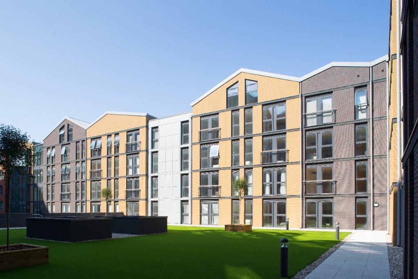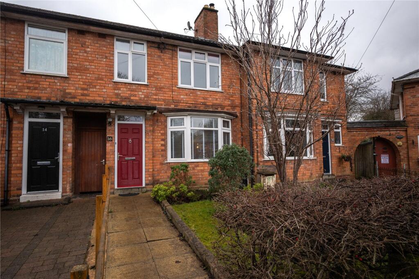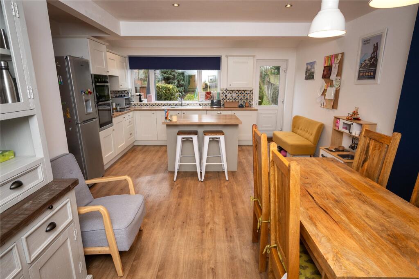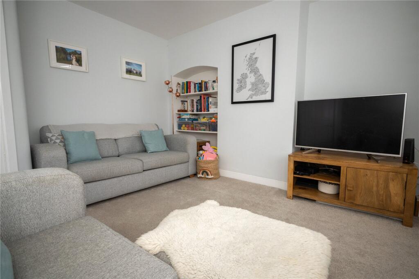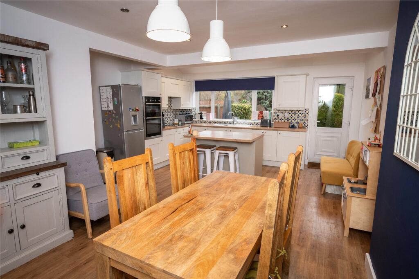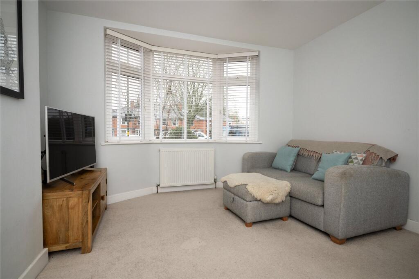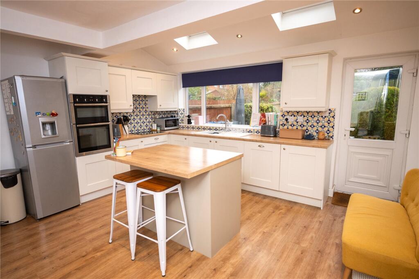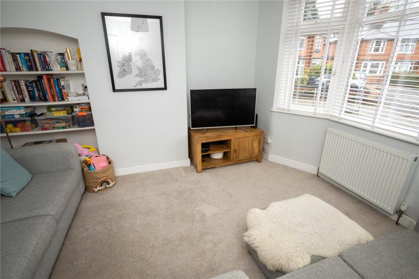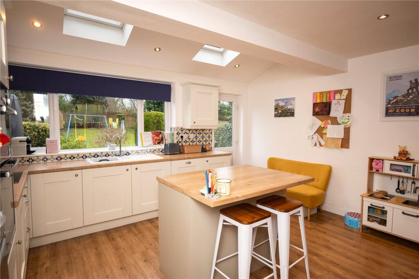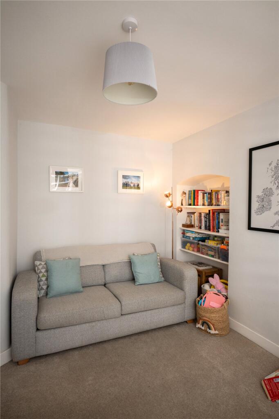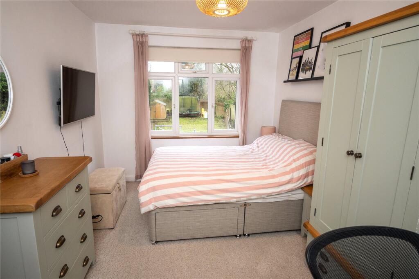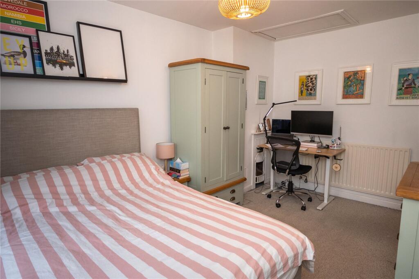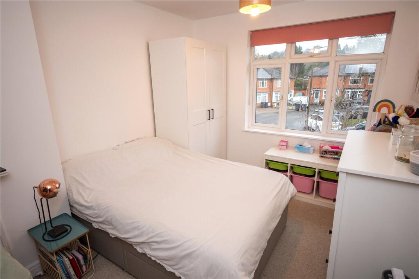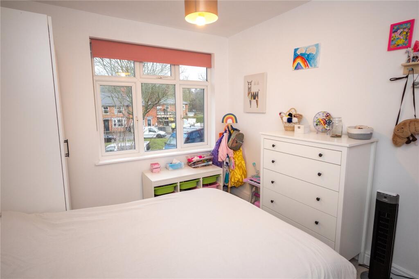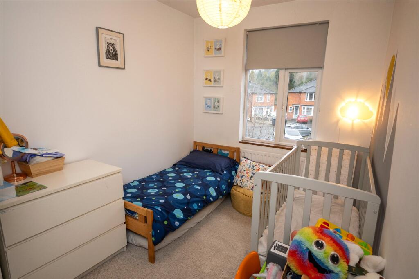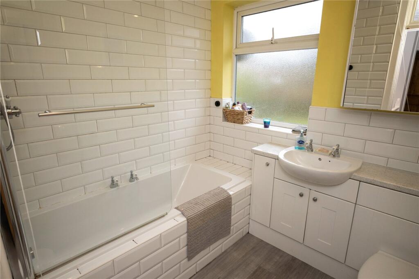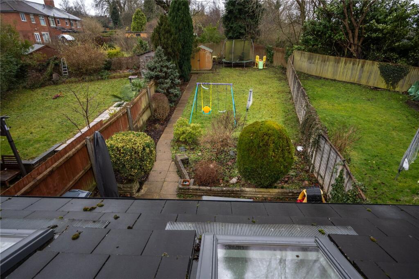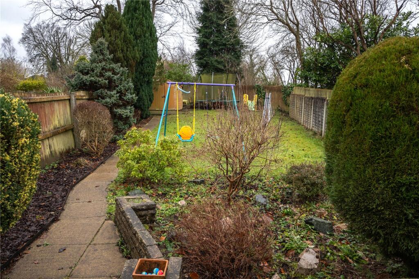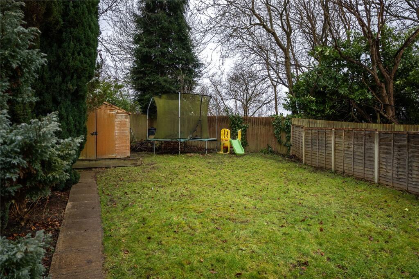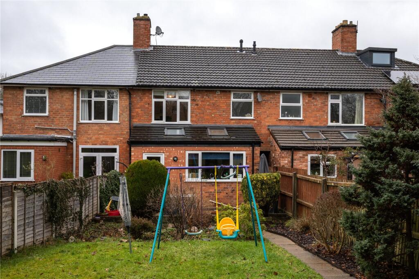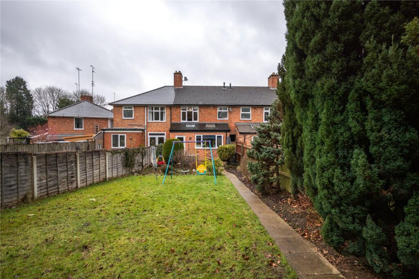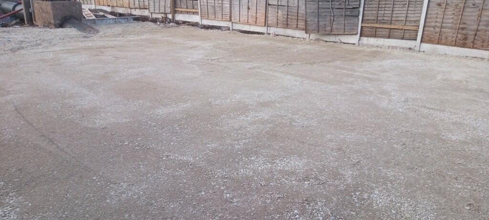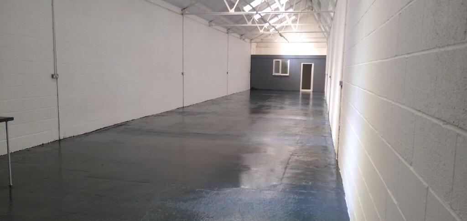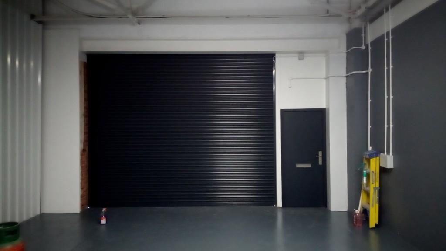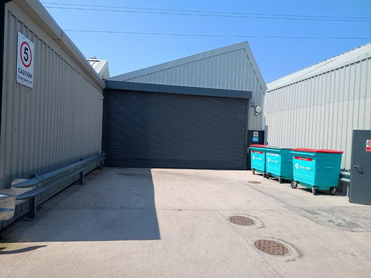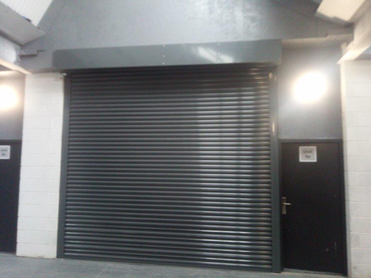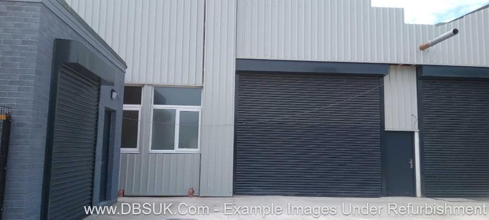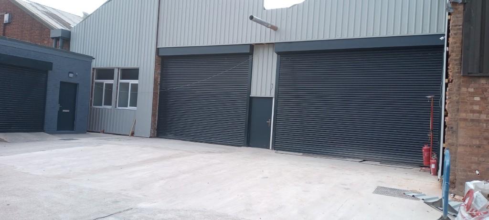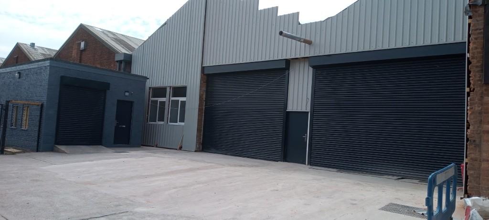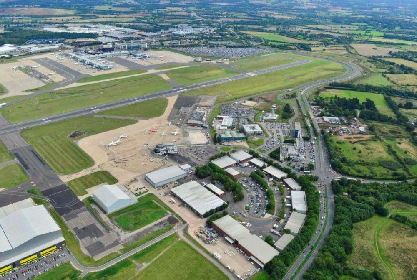Seaton Grove, Moseley, Birmingham, B13
For Sale : GBP 360000
Details
Bed Rooms
3
Bath Rooms
1
Property Type
Terraced
Description
Property Details: • Type: Terraced • Tenure: N/A • Floor Area: N/A
Key Features: • LOVELY EXTENDED MID TOWNHOUSE • THREE BEDROOMS • SUPERB OPEN PLAN DINING KITCHEN/LIVING SPACE • ADDITIONAL SITTING ROOM • ATTRACTIVE FIRST FLOOR BATHROOM • LARGE MATURE REAR GARDEN • CUL-DE-SAC LOCATION ON EDGE OF HIGHBURY PARK
Location: • Nearest Station: N/A • Distance to Station: N/A
Agent Information: • Address: 142 Alcester Road, Moseley, Birmingham, B13 8HS
Full Description: A beautifully presented & extended three bedroom mid townhouse set within this secluded cul-de-sac location on the edge of Highbury Park and benefiting from an impressive open plan dining kitchen/family room and good size mature rear garden. EP Rating (TBC) COUNCIL TAX - BAND CTENURE - FREEHOLDSeaton Grove is located on the edge of Highbury Park and accessed via Shutlock Lane. Set back from the road behind a lawned fore garden with central planting bed, mature shrubs and trees and with potential to provide off road parking. A paved pathway leads to the solid panelled entrance door with top light over and giving access to the reception hall with stairs to the first floor and doors to both reception rooms.The sitting room has a double glazed bay window to the front and feature arched recess with fitted display/storage shelving.The extended dining kitchen/family room has a range of panelled base and drawer units with inset sink unit and integrated dishwasher, matching wall units. integrated stainless oven and electric ceramic hob with concealed extractor fan above, space for fridge freezer, wood effect flooring, sloping ceiling line to the rear with two inset double glazed skylights, feature chimney breast with fitted display shelving, ceiling spotlighting, door to a deep under stairs storage cupboard and door to the rear garden.The first floor landing has access to a deep storage cupboard and doors lead to three double bedrooms. Bedroom one has a period fireplace and loft access with pull-down ladder and bedroom two has a period fireplace and double glazed picture window overlooking the cul-de-sac.Bedroom three has a fitted storage cupboard and the bathroom is fitted with a white suite comprising double ended bath with chrome shower over and glass shower screen, wash hand basin & low level w.c. with concealed cistern, fitted storage cupboards, mirror fronted cosmetic cabinet and chrome heated towel rail.The rear garden has a paved patio with low level stone retaining walls and a deep lawn flanked by mature planting beds with established shrubs, trees and flowering plants and timber shed.RECEPTION HALLSITTING ROOM4.01m x 3.58m (13' 2" x 11' 9")OPEN PLAN DINING KITCHEN/LIVING SPACE6.3m x 4.5m (20' 8" x 14' 9")FIRST FLOOR LANDINGBEDROOM ONE4.27m x 2.82m (14' 0" x 9' 3")BEDROOM TWO3.56m x 2.82m (11' 8" x 9' 3")BEDROOM THREE3.58m x 2.26m (11' 9" x 7' 5")BATHROOM2.2m x 1.96m (7' 3" x 6' 5")
Location
Address
Seaton Grove, Moseley, Birmingham, B13
City
Birmingham
Features And Finishes
LOVELY EXTENDED MID TOWNHOUSE, THREE BEDROOMS, SUPERB OPEN PLAN DINING KITCHEN/LIVING SPACE, ADDITIONAL SITTING ROOM, ATTRACTIVE FIRST FLOOR BATHROOM, LARGE MATURE REAR GARDEN, CUL-DE-SAC LOCATION ON EDGE OF HIGHBURY PARK
Legal Notice
Our comprehensive database is populated by our meticulous research and analysis of public data. MirrorRealEstate strives for accuracy and we make every effort to verify the information. However, MirrorRealEstate is not liable for the use or misuse of the site's information. The information displayed on MirrorRealEstate.com is for reference only.
Related Homes
