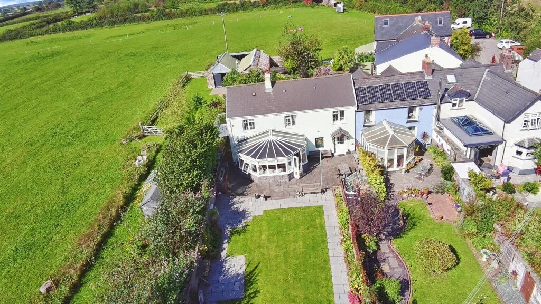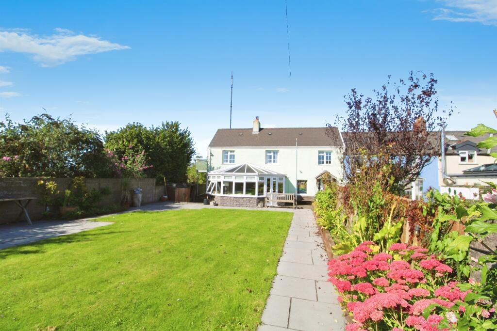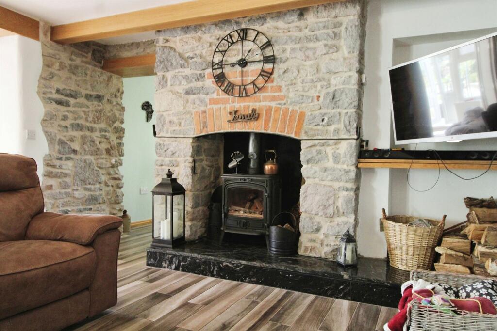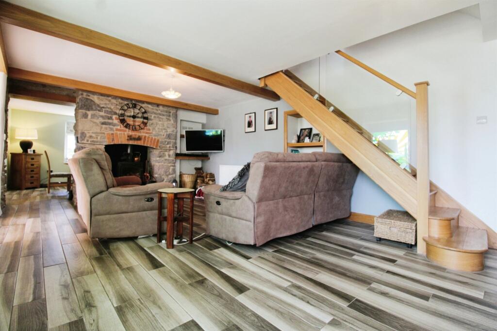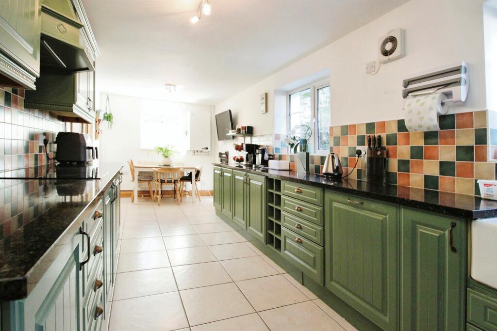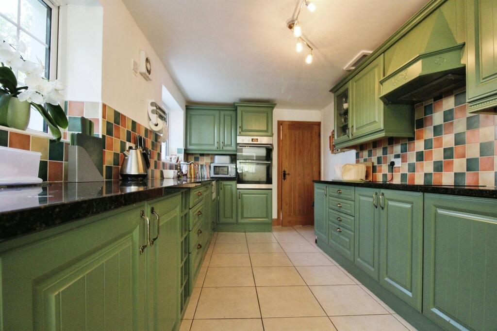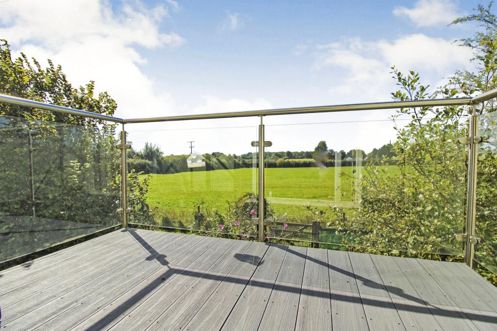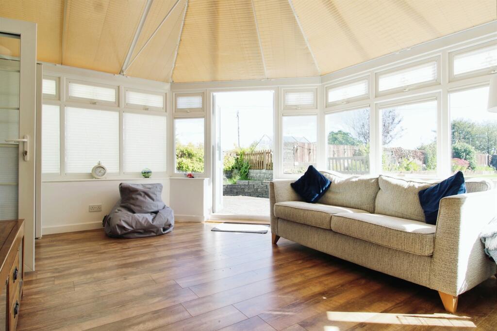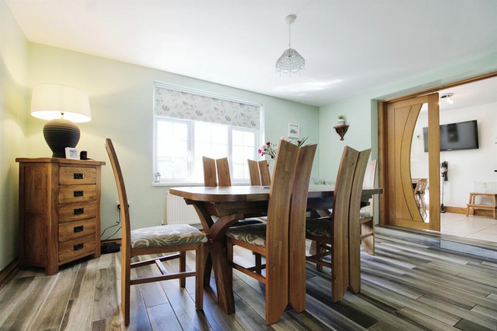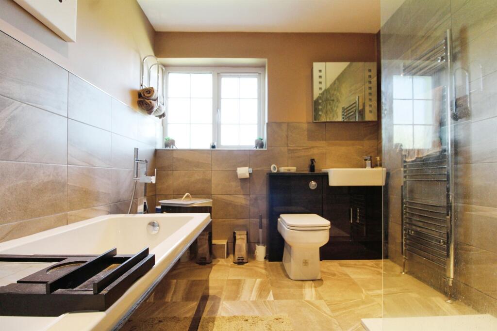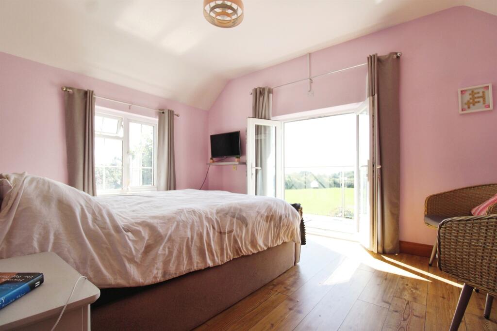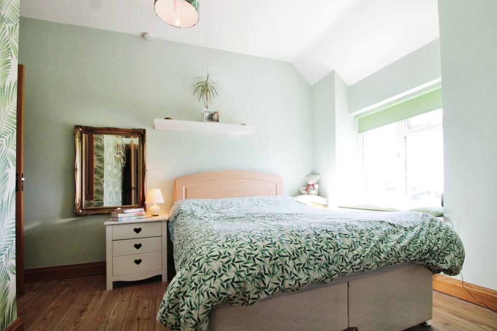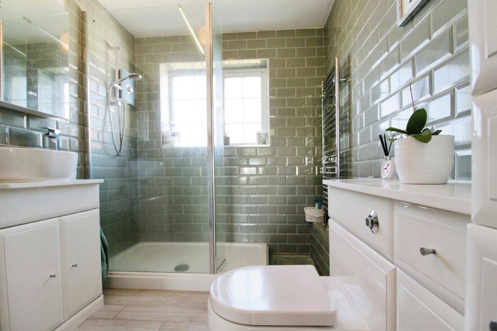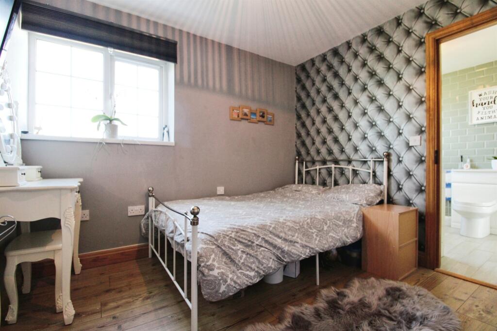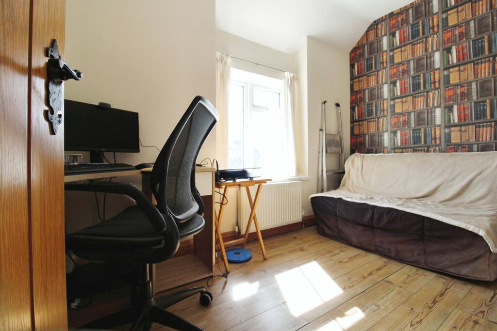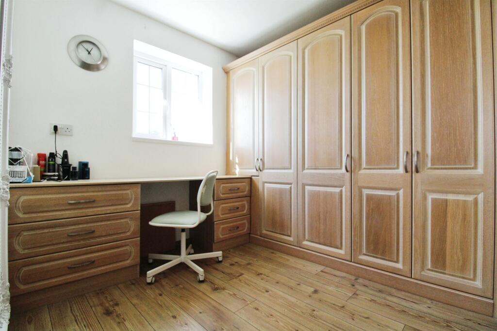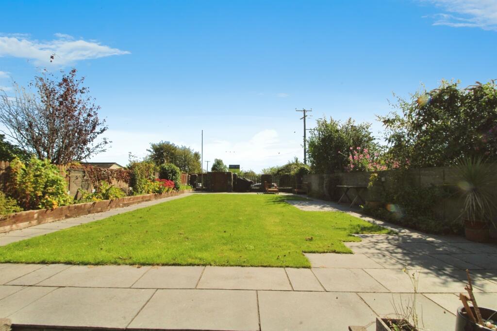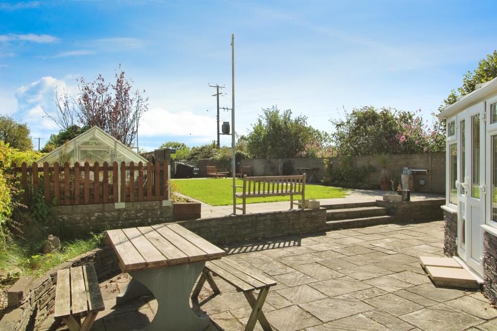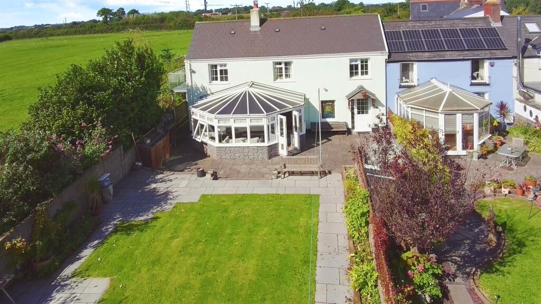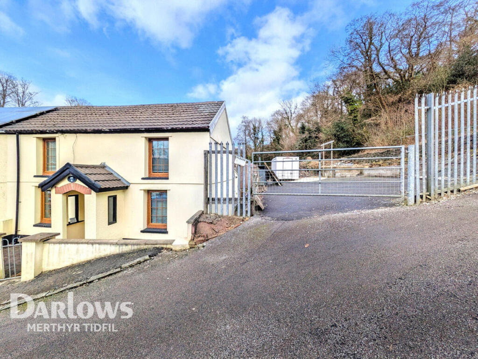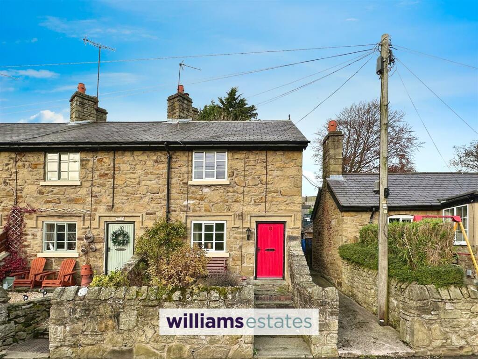Seaview Cottages, Twyn-Yr-Odyn, Cardiff
For Sale : GBP 530000
Details
Bed Rooms
4
Bath Rooms
3
Property Type
End of Terrace
Description
Property Details: • Type: End of Terrace • Tenure: N/A • Floor Area: N/A
Key Features: • Spacious Cottage in a semi rural location • Two reception rooms plus conservatory • Master bedroom with balcony & dressing room • Two bathrooms plus cloakroom • Parking & garden • Council Tax Band - F
Location: • Nearest Station: N/A • Distance to Station: N/A
Agent Information: • Address: 14 Cardiff Road, Dinas Powys, CF64 4JS
Full Description: SUMMARYThis immaculate four-bedroom, two-bathroom cottage near Wenvoe offers spacious and elegant living with modern amenities, including an electric car charging point, in a peaceful setting ideal for families.DESCRIPTIONWe are delighted to introduce this immaculate cottage to the market, a property that is teeming with unique features and situated in a peaceful, cottage-like setting near Wenvoe. This house is ideal for families who are seeking a spacious and elegant living environment.The property boasts four well-proportioned bedrooms, a dressing room, and two bathrooms, providing ample space for a growing family. The master bedroom has access to a balcony providing an area to enjoy with views. The two reception rooms plus a conservatory make this home perfect for entertaining or for finding a quiet spot to relax in. Additionally, the house includes a utility room, a much sought-after feature for families, conveniently located off the kitchen. There is also a ground floor cloakroom.The kitchen, has been designed with functionality in mind, offering ample storage and workspace.This property also addresses the needs of modern, environmentally conscious homeowners. There is parking available for multiple vehicles, including an electric car charging point, demonstrating this property's commitment to sustainability.One of the standout features of this home is the fireplace, a charming focal point that adds character and warmth to the living space. The property is in council tax band F and has an EPC rating of D, considering the energy efficiency and environmental impact. The hot water and central heating is provided by an oil fired boiler.Entrance/Utility Area 9' 3" max x 7' 3" ( 2.82m max x 2.21m )Space for washing machine and fridge freezer. Base and wall units. RadiatorCloakroom W.C Pedestal wash hand basin. Radiator. Vinyl flooringKitchen/Breakfast Room 24' 8" max x 8' 3" ( 7.52m max x 2.51m )Space for table and chairs. Base and wall units with complimenting work surfaces and inset Belfast sink. Oven, hob and extractor hood. Integrated dishwasher. Wall mounted oil fired boiler. Three windows. Radiators.Dining Room 14' 2" max x 11' max ( 4.32m max x 3.35m max )Doors opening onto conservatory. Tiled flooring. Radiator. Window.Conservatory 19' 3" max x 12' 3" max ( 5.87m max x 3.73m max )Double glazed windows with blinds. Perspex roof with blinds. Laminate flooring. Radiator. Access to garden and parking.Living Room 13' 2" max x 12' 8" max ( 4.01m max x 3.86m max )Part exposed stone walls. Tiled flooring. Stained glass window. Storage cupboard. Feature fireplace with log burner and granite hearth. Radiator. Doors into conservatory. Oak stairs leading to first floor accommodationLanding Laminate flooring. Access to first floor roomsBedroom 1 14' 2" max x 11' 1" max ( 4.32m max x 3.38m max )Window. Radiator. Doors leading to glass panelled balcony with idyllic open views. Door to dressing roomDressing Room 9' 8" max x 6' 4" max ( 2.95m max x 1.93m max )Window. Laminate flooring. Range of built in wardrobes and shelving.Bedroom 2 11' 8" max x 9' 7" max ( 3.56m max x 2.92m max )Currently used as an office. Radiator. Window.Bedroom 3 9' 6" x 8' 4" ( 2.90m x 2.54m )Window. Radiator. Access to jack and jill bathroomBedroom 4 12' 8" max x 10' 4" max ( 3.86m max x 3.15m max )Window. Radiator. Door to jack and jill bathroomJack And Jill Bathroom Shower. W.C. inset to vanity unit. Wash hand basin inset to vanity unit. Heated towel railFamily Bathroom Panelled bath separate shower area. W.C. Wash hand basin inset to vanity unit. Heated towel rail.Outside Garden - Good sized garden with lawned and paved areas. Power points. Oil tank to side. Gate leading to parking area. The seller has informed us that there has been external wall insulation installed in 2018 with a 25 year guarantee (to be supplied by the seller)Parking - space to multiple cars plus and electric charging point.1. MONEY LAUNDERING REGULATIONS: Intending purchasers will be asked to produce identification documentation at a later stage and we would ask for your co-operation in order that there will be no delay in agreeing the sale. 2. General: While we endeavour to make our sales particulars fair, accurate and reliable, they are only a general guide to the property and, accordingly, if there is any point which is of particular importance to you, please contact the office and we will be pleased to check the position for you, especially if you are contemplating travelling some distance to view the property. 3. The measurements indicated are supplied for guidance only and as such must be considered incorrect. 4. Services: Please note we have not tested the services or any of the equipment or appliances in this property, accordingly we strongly advise prospective buyers to commission their own survey or service reports before finalising their offer to purchase. 5. THESE PARTICULARS ARE ISSUED IN GOOD FAITH BUT DO NOT CONSTITUTE REPRESENTATIONS OF FACT OR FORM PART OF ANY OFFER OR CONTRACT. THE MATTERS REFERRED TO IN THESE PARTICULARS SHOULD BE INDEPENDENTLY VERIFIED BY PROSPECTIVE BUYERS OR TENANTS. NEITHER PETER ALAN NOR ANY OF ITS EMPLOYEES OR AGENTS HAS ANY AUTHORITY TO MAKE OR GIVE ANY REPRESENTATION OR WARRANTY WHATEVER IN RELATION TO THIS PROPERTY.BrochuresPDF Property ParticularsFull Details
Location
Address
Seaview Cottages, Twyn-Yr-Odyn, Cardiff
City
Twyn-Yr-Odyn
Features And Finishes
Spacious Cottage in a semi rural location, Two reception rooms plus conservatory, Master bedroom with balcony & dressing room, Two bathrooms plus cloakroom, Parking & garden, Council Tax Band - F
Legal Notice
Our comprehensive database is populated by our meticulous research and analysis of public data. MirrorRealEstate strives for accuracy and we make every effort to verify the information. However, MirrorRealEstate is not liable for the use or misuse of the site's information. The information displayed on MirrorRealEstate.com is for reference only.
Real Estate Broker
Peter Alan, Dinas Powys
Brokerage
Peter Alan, Dinas Powys
Profile Brokerage WebsiteTop Tags
Likes
0
Views
61
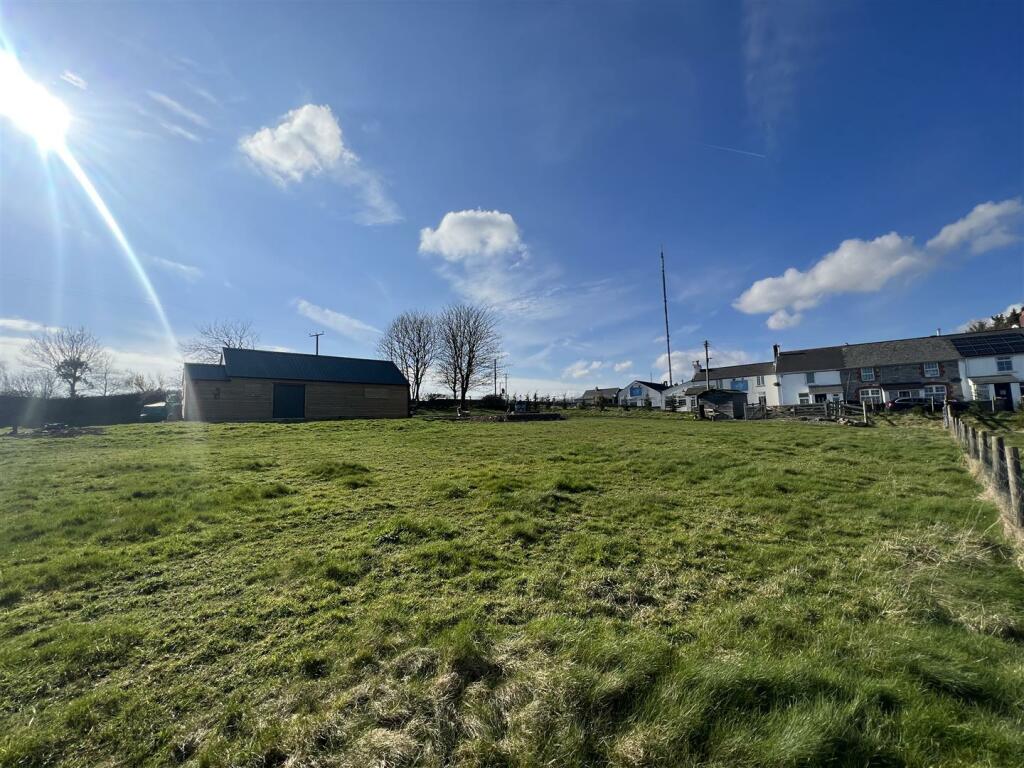
Approximetely 2.33 acres and Barn, Blue Pool Field, Twyn Yr Odyn CF5 6BG
For Sale - GBP 230,000
View HomeRelated Homes
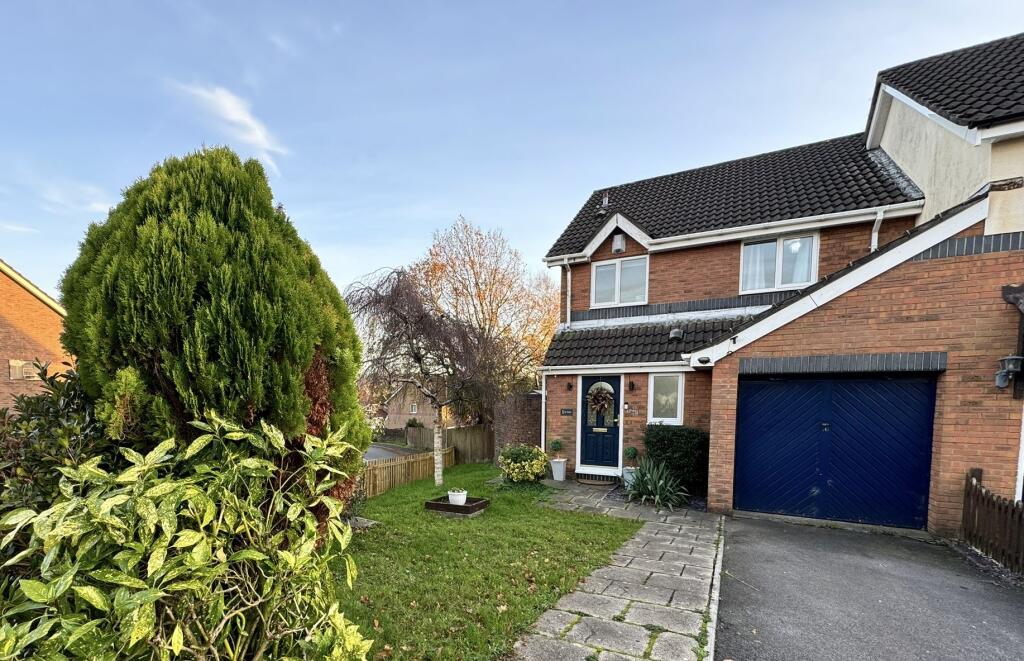
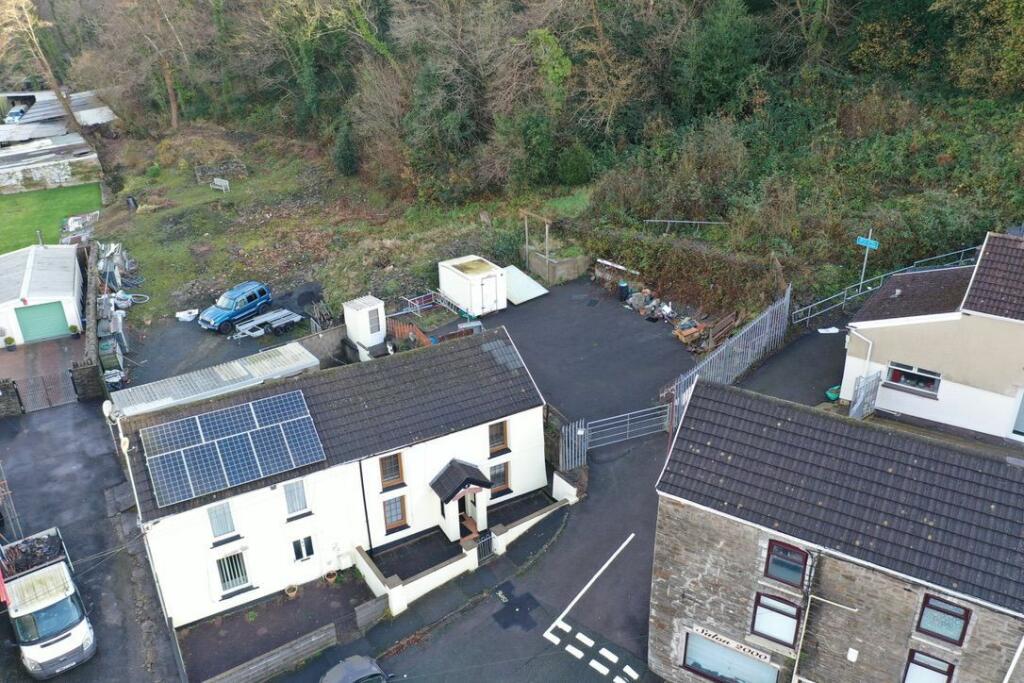


1067 Intervale Avenue, Bronx, NY, 10459 New York City NY US
For Sale: USD795,000

