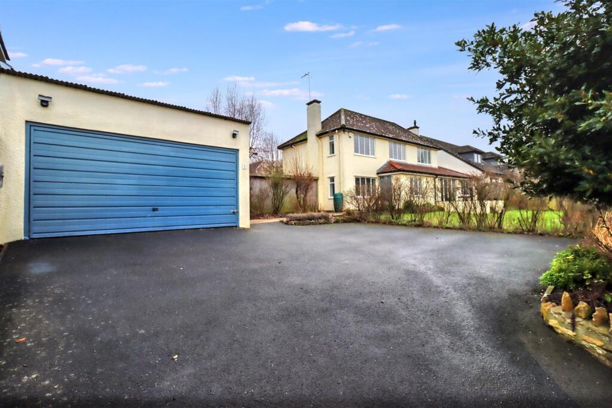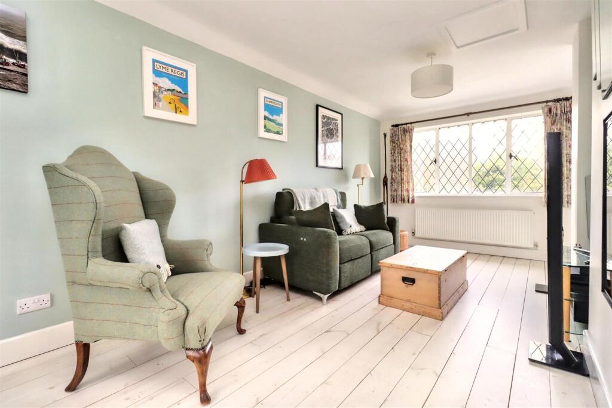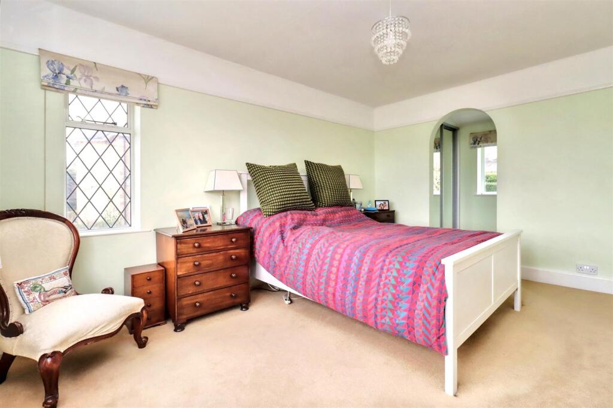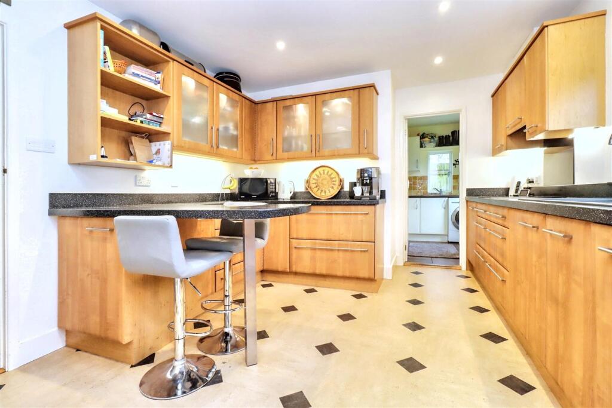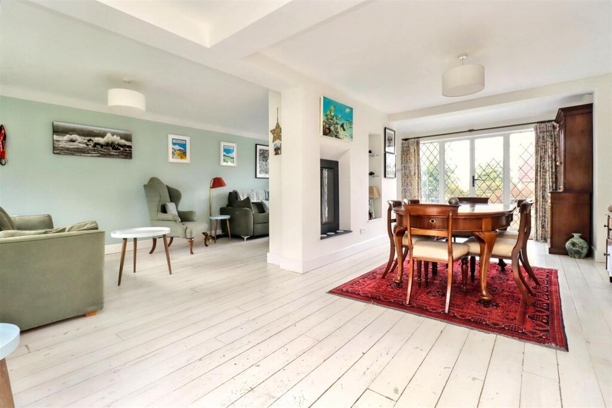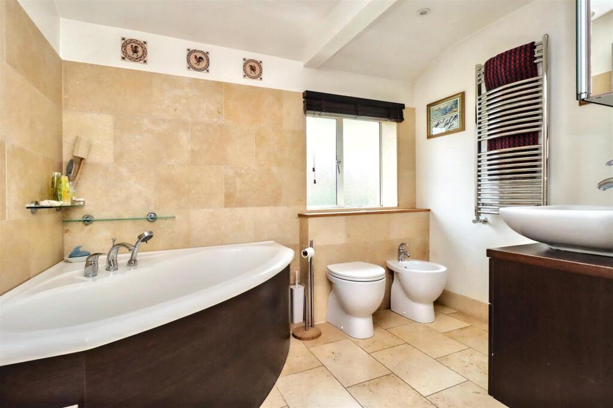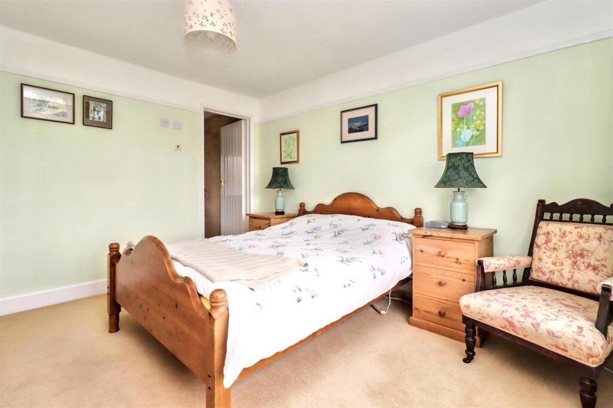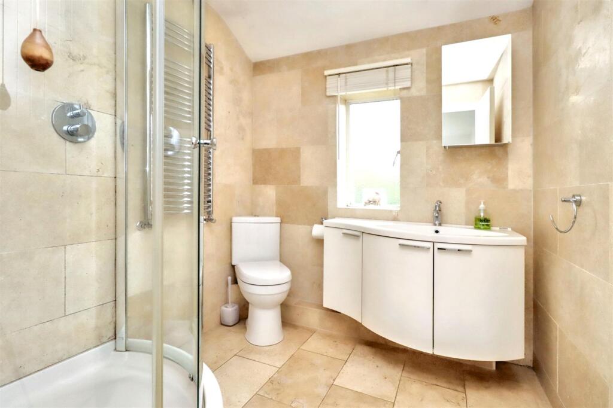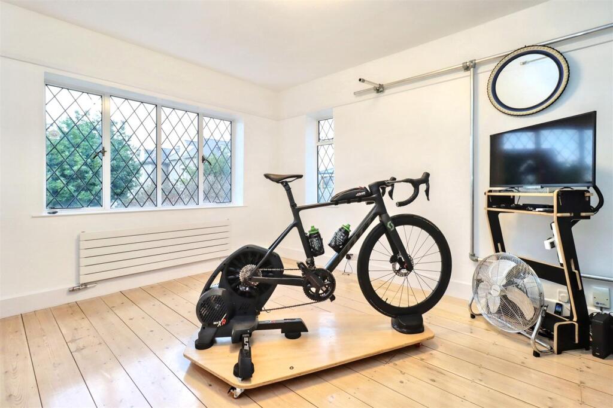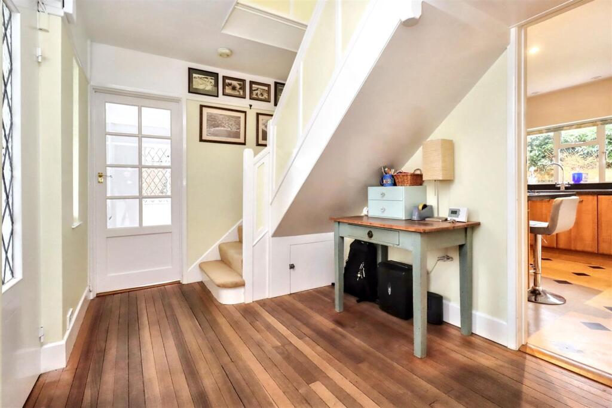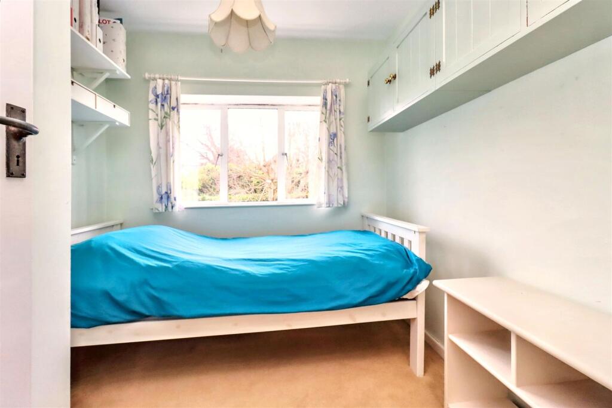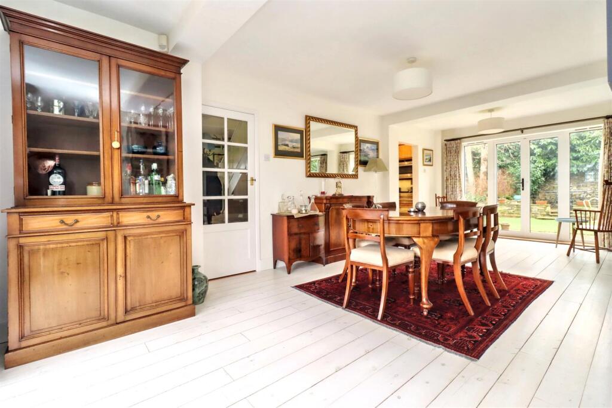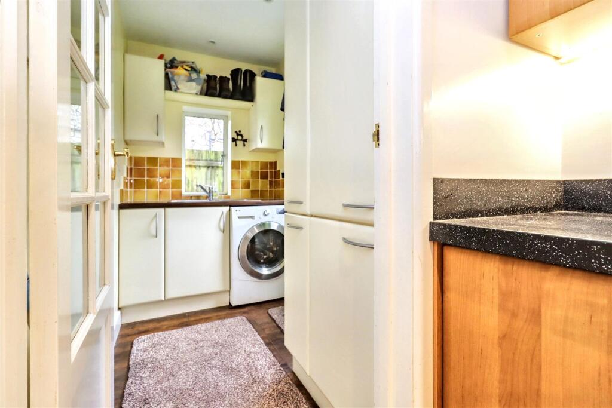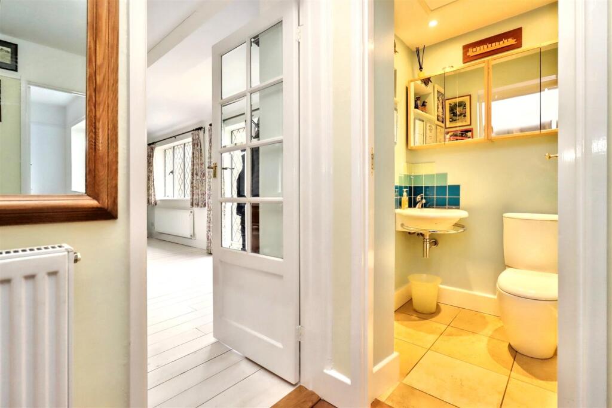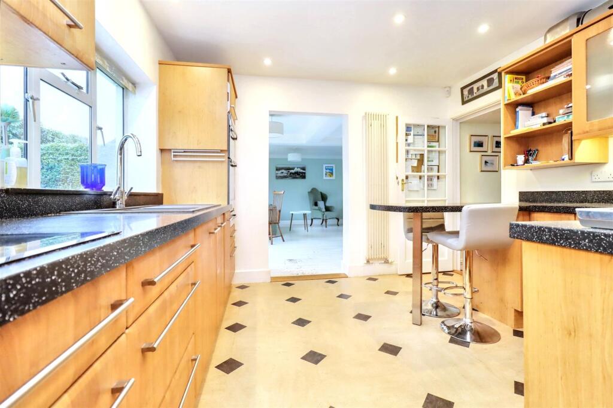Secluded Upper Clevedon position
For Sale : GBP 750000
Details
Bed Rooms
3
Bath Rooms
2
Property Type
Detached
Description
Property Details: • Type: Detached • Tenure: N/A • Floor Area: N/A
Key Features: • Extended detached house in sought-after upper Clevedon location • Three bedrooms, including master with en suite shower room • Bright sitting/dining room with dual aspect and fireplace • Modern kitchen, separate utility, and versatile family room • Easy-to-maintain gardens, detached double garage, and spacious driveway
Location: • Nearest Station: N/A • Distance to Station: N/A
Agent Information: • Address: 8 Kenn Road, Clevedon, BS21 6EL
Full Description: Found within the highly desirable upper Clevedon area, this beautifully extended detached house offers an exceptional blend of modern living and practicality. With three bedrooms, two reception rooms, and ample outdoor space, it is the perfect family home for those seeking comfort and convenience.Upon entry, the welcoming porch leads to a central hallway, complete with a downstairs cloakroom for added convenience. The heart of the home is the bright and spacious sitting/dining room, running the full length of the house and featuring dual aspects and a charming fireplace. Double doors open onto the rear garden, creating a seamless indoor-outdoor living experience. The modern kitchen is fully equipped with appliances and boasts a breakfast bar, ideal for casual dining. Just off the kitchen, a separate utility room offers excellent storage space. For added versatility, the family room can easily be transformed into a fourth bedroom if needed. Upstairs, a central landing leads to two double bedrooms and a further single bedroom. The master bedroom enjoys a stylish en suite shower room. The second bedroom features a separate dressing area, providing additional space and functionality. A modern family bathroom is designed with a corner bath, basin, WC and bidet. The two bathrooms, utility room, hall and porch all enjoy electric underfloor heating.Outside, the front and rear gardens are relatively easy-to-maintain, the rear garden features a stretch of lawn and raised flower bed borders. There is also a timber shed, a greenhouse, and a bin store. The spacious driveway provides plenty of parking, along with a detached double garage for additional storage or workspace.This home is ideally located within walking distance of Clevedon Secondary School and close to Clevedon Golf Club, offering a fantastic lifestyle in a highly sought-after area.UtilitiesMains electric, water and drainage. Gas central heating.This information has been provided by the sellers and is correct to the best of our knowledgeBroadband and Mobile CoverageUltrafast broadband available with highest available download speed 1000 Mbps and highest available upload speed 100 Mbps.Mobile coverage is limited.This information is sourced via checker.ofcom.org.uk, we advise you make your own enquiresBrochuresSecluded Upper Clevedon position
Location
Address
Secluded Upper Clevedon position
City
N/A
Features And Finishes
Extended detached house in sought-after upper Clevedon location, Three bedrooms, including master with en suite shower room, Bright sitting/dining room with dual aspect and fireplace, Modern kitchen, separate utility, and versatile family room, Easy-to-maintain gardens, detached double garage, and spacious driveway
Legal Notice
Our comprehensive database is populated by our meticulous research and analysis of public data. MirrorRealEstate strives for accuracy and we make every effort to verify the information. However, MirrorRealEstate is not liable for the use or misuse of the site's information. The information displayed on MirrorRealEstate.com is for reference only.
Real Estate Broker
Mark Templer Residential Sales, Clevedon
Brokerage
Mark Templer Residential Sales, Clevedon
Profile Brokerage WebsiteTop Tags
three bedrooms modern kitchen separate utilityLikes
0
Views
53
Related Homes









