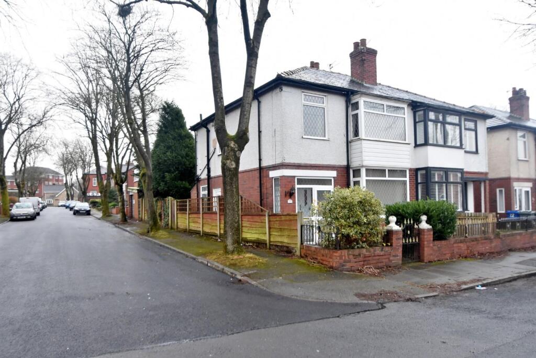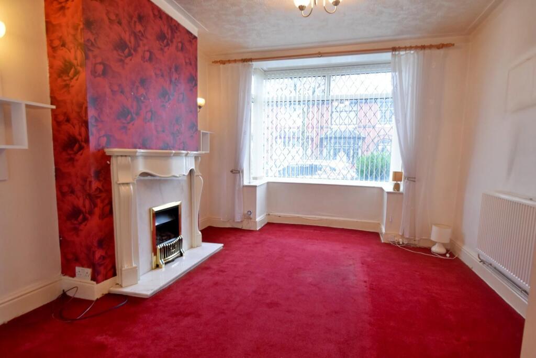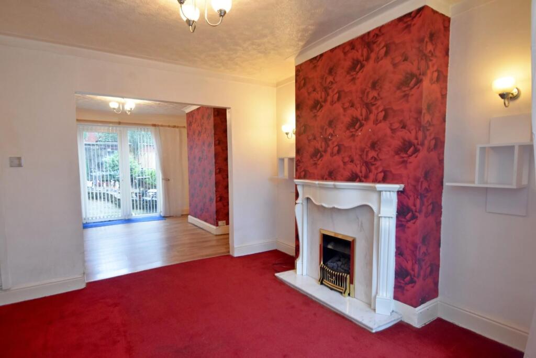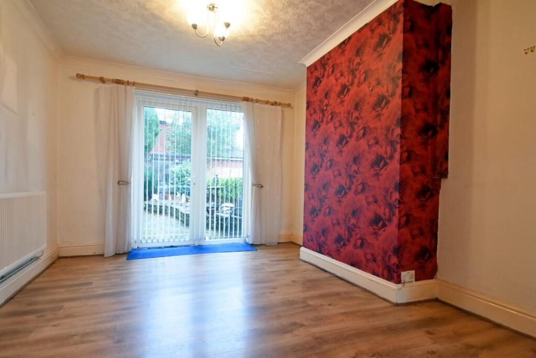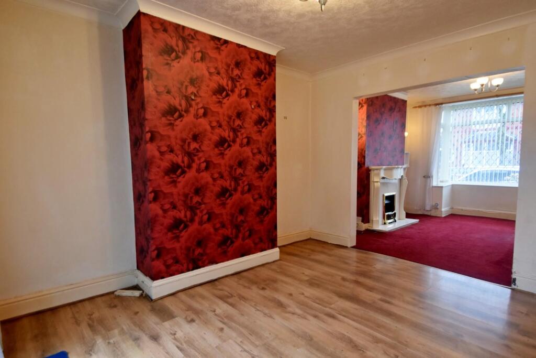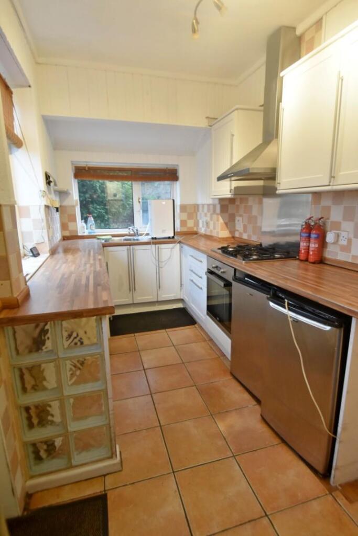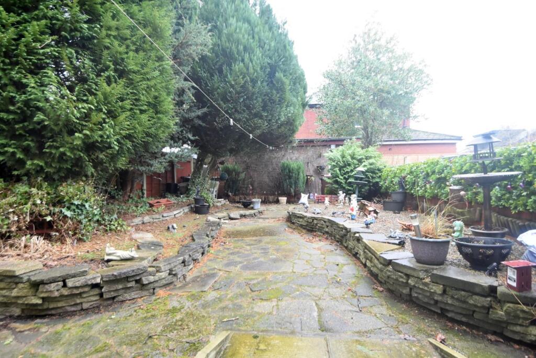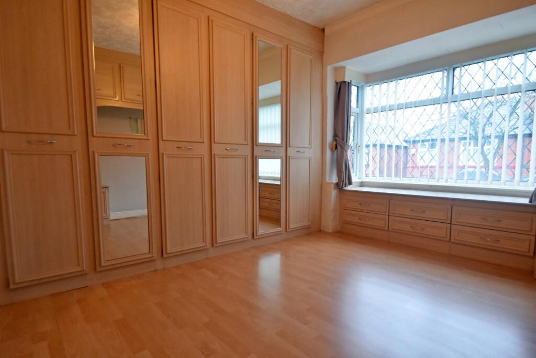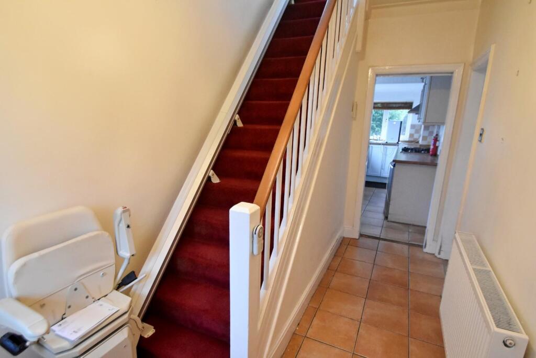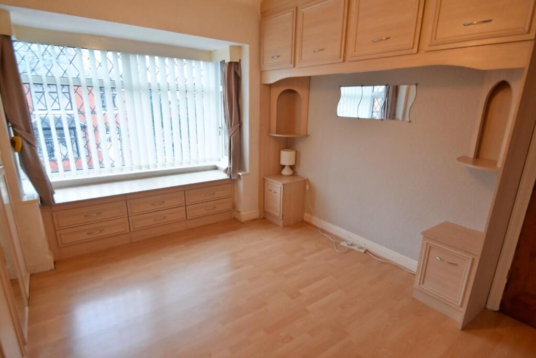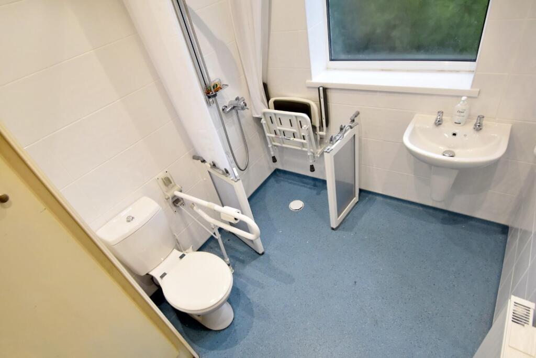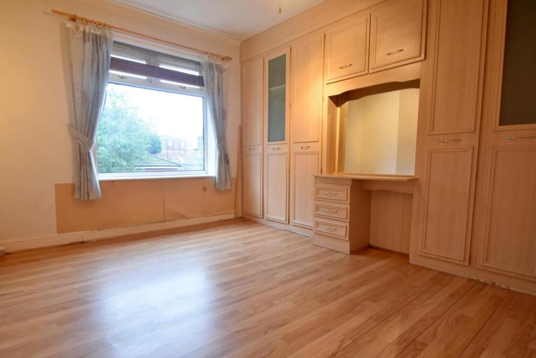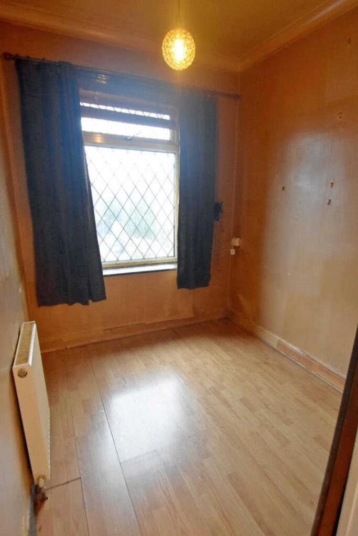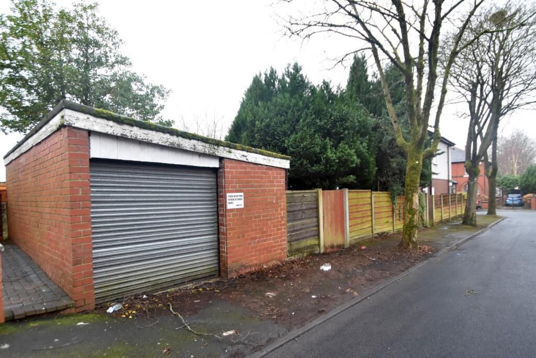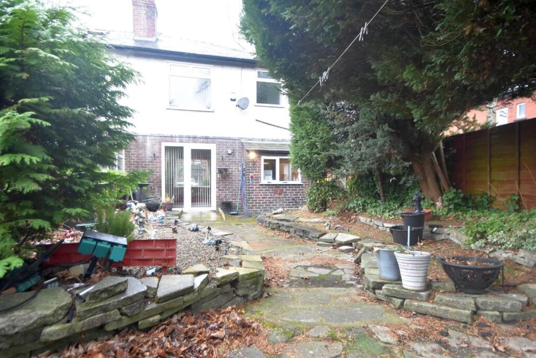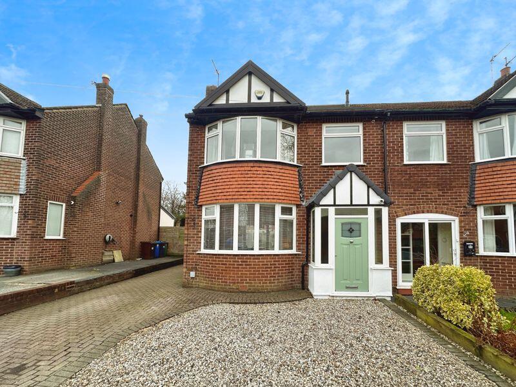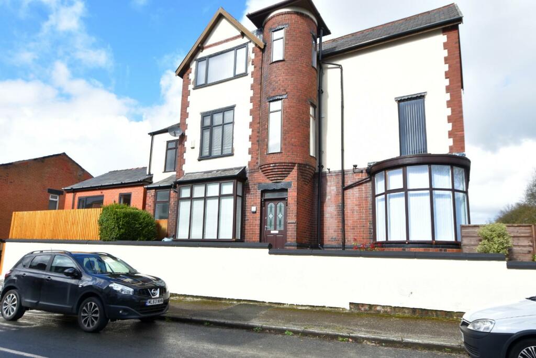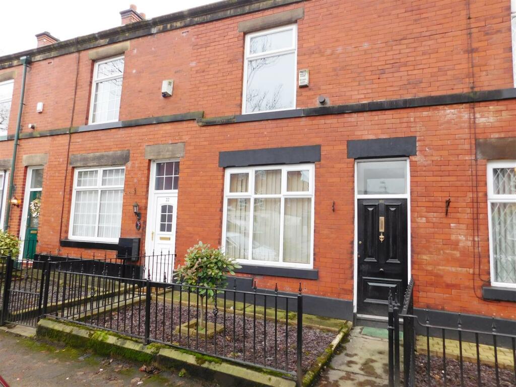Seedfield Road, Seedfield, Bury
For Sale : GBP 225000
Details
Bed Rooms
3
Bath Rooms
1
Property Type
Semi-Detached
Description
Property Details: • Type: Semi-Detached • Tenure: N/A • Floor Area: N/A
Key Features: • TRADITIONAL BAY FRONTED SEMI-DETACHED • THREE BEDROOMS (two double & fitted) • TWO RECEPTION ROOMS • NO ONWARD CHAIN • GARDENS FRONT & REAR • DETACHED GARAGE • CONVENIENT LOCATION
Location: • Nearest Station: N/A • Distance to Station: N/A
Agent Information: • Address: 435 - 437 Walmersley Road, Bury, BL9 5EU
Full Description: Traditional bay fronted three bedroom semi-detached property located approximately one mile from Bury town centres in the Seedfield area of Bury. The location offers excellent access and transport links to Bury town centre, with local shops, primary schools and Clarence park being on your doorstep. The property is in need of some cosmetic improvement offering you the chance to put your stamp on your home. In brief the property comprises of; Porch, entrance hall, lounge, sitting/dining room and extended kitchen. To the first floor are three bedrooms (two being double & having fitted wardrobes and a wet room. The property benefits from garden to the front and rear with a good sized detached garage to the rear. The property is offered to the market with no onward chain.Tenure - Leasehold 999 years from 24th December 1923 Ground Rent - £3Council Tax - CEPC-CPorch - Double glazed window to the front & side and door access to the front.Entrance Hall - Upvc door access & double glazed frosted window to the front, ceiling light point radiator and stairs to the first floor.Lounge - 3.48m x 3.98m (11'5" x 13'0") - Double glazed bay window to the front, feature fire surround, ceiling light point, two wall lights and radiator. Opening into........Sitting/Dining Room - 3.48m x 3.98m (11'5" x 13'0") - Double glazed French style doors to the rear, ceiling light point and radiaor.Kitchen - 3.92m x 1.99m (12'10" x 6'6") - Double glazed window to the rear & side, upvc door access to the side selection of wall & base units with work surfaces to complement, integrated eclectic oven & hob with stainless steel extractor hood over, space for fridge & freezer, sink & drainer, tiled splash back, under stairs storage, ceiling light point & radiator.Landing - Double glazed frosted window to the side and ceiling light point.Main Bedroom - 3.48m x 3.98m - Double glazed bay window to the front, fitted wardrobes and dresser. ceiling light point and radiator.Second Bedroom - 3.48m x 3.98m (11'5" x 13'0") - Double glazed window to the rear, fitted wardrobes, ceiling light point and radiator.Third Bedroom - 2.35m x 2.01m (7'8" x 6'7") - Double glazed window to the front, ceiling light point and radiator.Wet Room - 2.37m x 1.99m (7'9" x 6'6") - Double glazed frosted window to the rear, wall mounted gas fried combination boiler, Low level w.c, wall mounted hand wash basin and walk in shower, tiled elevations, ceiling light point and radiator.Externally - Garden to the front with fence surround and gate access to the rear. To the rear of the property is a low maintenace garden, with raised flower beds, fence surround and gate access to the side.Detached Garage - 6.09m x 4.07m (19'11" x 13'4") - Electric roller shutter door to the front & roller shutter to the side.BrochuresSeedfield Road, Seedfield, BuryBrochure
Location
Address
Seedfield Road, Seedfield, Bury
City
Seedfield
Features And Finishes
TRADITIONAL BAY FRONTED SEMI-DETACHED, THREE BEDROOMS (two double & fitted), TWO RECEPTION ROOMS, NO ONWARD CHAIN, GARDENS FRONT & REAR, DETACHED GARAGE, CONVENIENT LOCATION
Legal Notice
Our comprehensive database is populated by our meticulous research and analysis of public data. MirrorRealEstate strives for accuracy and we make every effort to verify the information. However, MirrorRealEstate is not liable for the use or misuse of the site's information. The information displayed on MirrorRealEstate.com is for reference only.
Related Homes
No related homes found.
