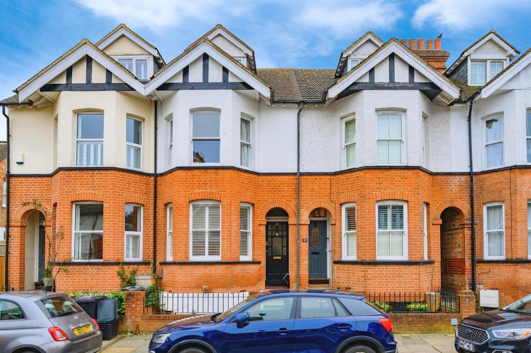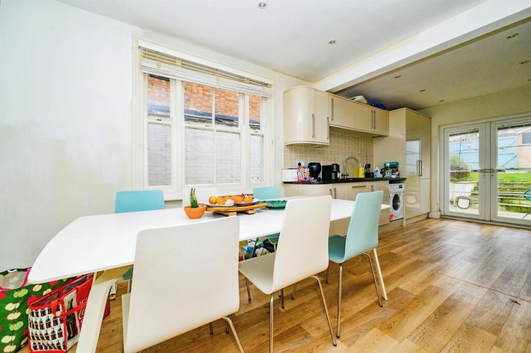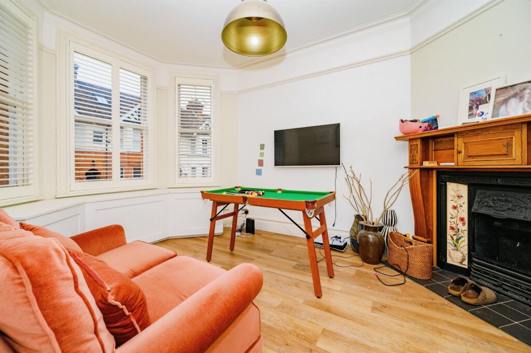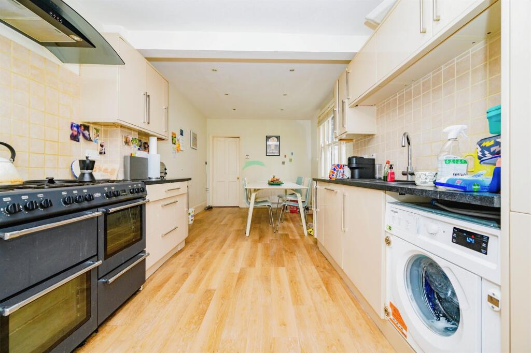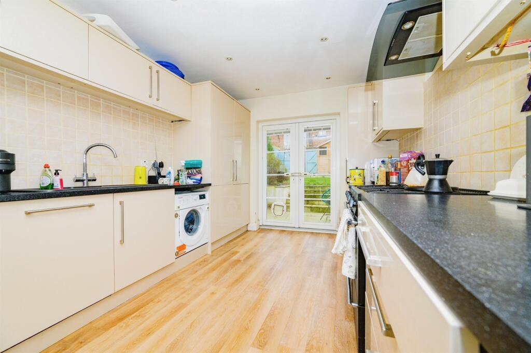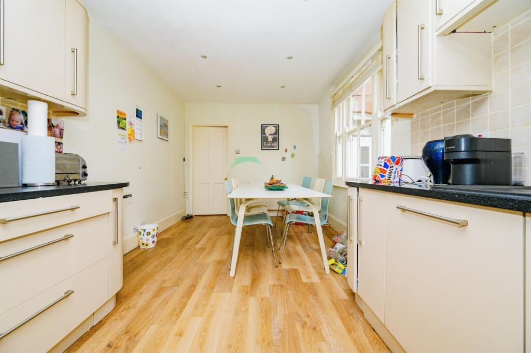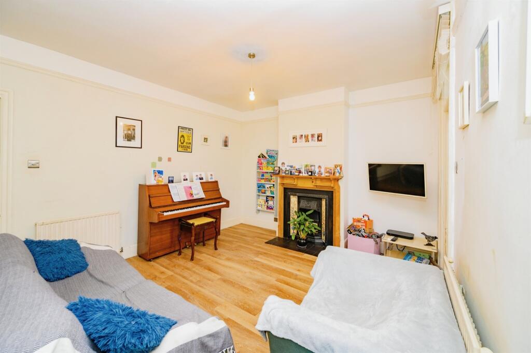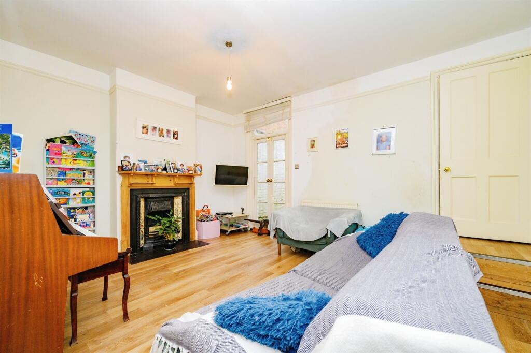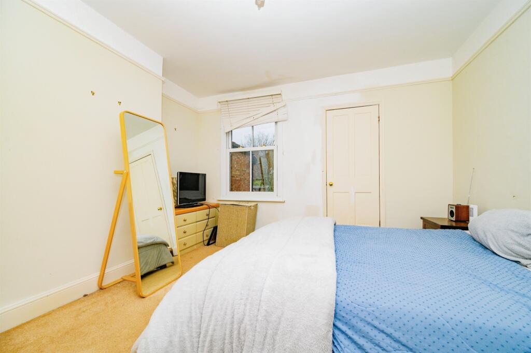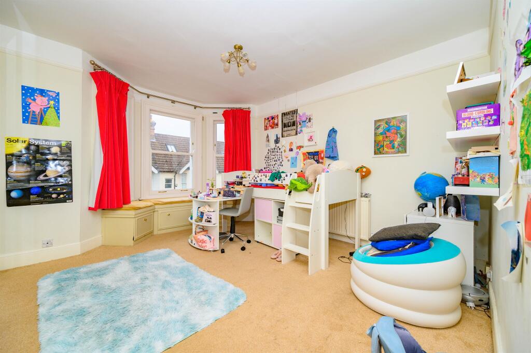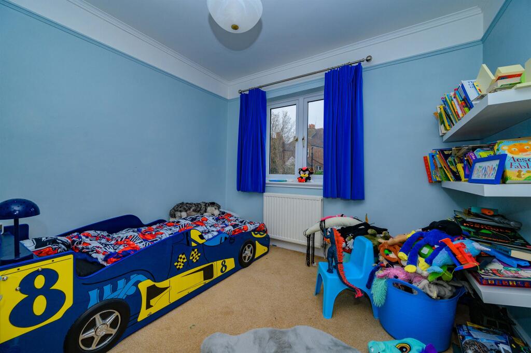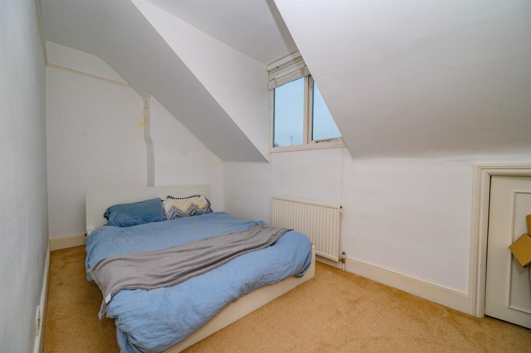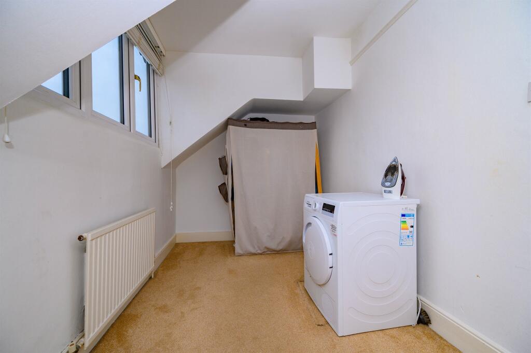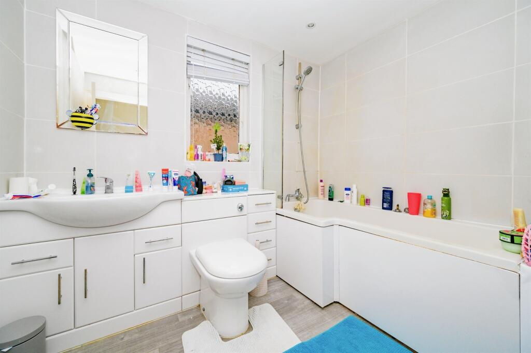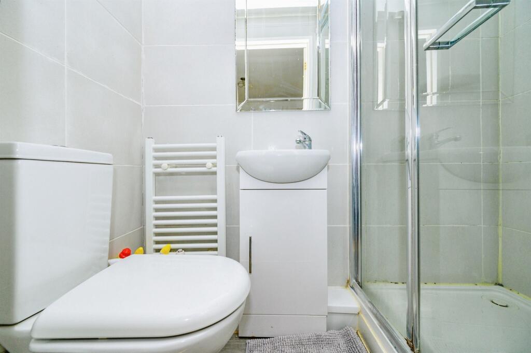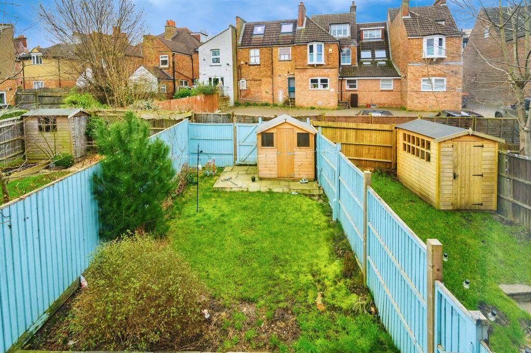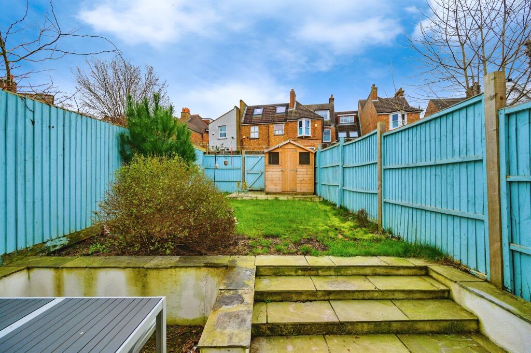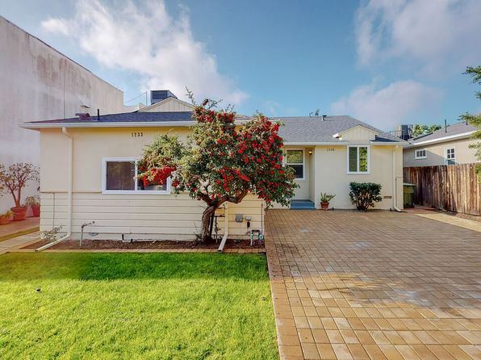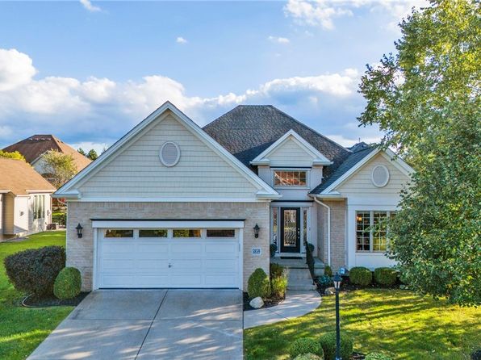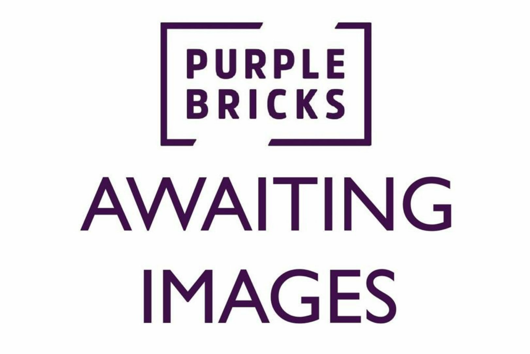Selby Avenue, St. Albans
For Sale : GBP 1200000
Details
Bed Rooms
5
Bath Rooms
3
Property Type
Terraced
Description
Property Details: • Type: Terraced • Tenure: N/A • Floor Area: N/A
Key Features: • Edwardian Property • 5 Bedrooms • Bay-Fronted • Located within the Conservation Area • En-Suite to Master Bedroom • Two Reception Rooms • Entrance Hall
Location: • Nearest Station: N/A • Distance to Station: N/A
Agent Information: • Address: 6 Chequer Street, St. Albans, AL1 3XZ
Full Description: SUMMARYSituated in the sought-after conservation area within easy reach of the city centre, this stunning five-bedroom Edwardian home exudes character and charmDESCRIPTIONSituated in the sought-after conservation area within easy reach of the city centre, this stunning five-bedroom Edwardian home exudes character and charm. Featuring elegant bay windows and period detailing throughout, the property seamlessly blends classic architecture with modern living.The welcoming entrance leads into a spacious and versatile layout, offering two reception areas that provide a perfect balance of comfort and functionality. The generously sized kitchen and dining space creates a central hub for family life, while large windows allow natural light to flood the home.Upstairs, the first floor hosts three well-proportioned bedrooms, including a stylish master suite with its own en-suite bathroom. The family bathroom is thoughtfully designed, catering to the needs of a growing household. The second floor offers two additional bedrooms, ideal for guests, a home office, or further family accommodation.The property benefits from an enclosed rear garden with rear access. The well-maintained lawn is complemented by a patio area, ideal for relaxing or entertaining.Located in a prime residential area, this home is within easy reach of St Albans vibrant city centre, excellent schools, and convenient transport links. Combining period elegance with contemporary comforts, this exceptional property presents an ideal opportunity for those seeking space, character, and a fantastic location.Ground Floor Entrance Hall Living Room 14' 9" max x 12' 2" max ( 4.50m max x 3.71m max )Lounge 13' 1" max x 11' 10" max ( 3.99m max x 3.61m max )Kitchen/Diner 21' 4" max x 10' 6" max ( 6.50m max x 3.20m max )W.C First Floor Bedroom 1 12' 2" max x 11' 10" max ( 3.71m max x 3.61m max )En-Suite Bedroom 2 13' 5" max x 13' 1" max ( 4.09m max x 3.99m max )Bedroom 5 10' 10" max x 7' 10" max ( 3.30m max x 2.39m max )Bathroom Second Floor Bedroom 3 15' 1" max x 7' 3" max ( 4.60m max x 2.21m max )Bedroom 4 15' 1" max x 7' 7" max ( 4.60m max x 2.31m max )Loft Space 26' 3" max x 4' 3" max ( 8.00m max x 1.30m max )1. MONEY LAUNDERING REGULATIONS: Intending purchasers will be asked to produce identification documentation at a later stage and we would ask for your co-operation in order that there will be no delay in agreeing the sale. 2. General: While we endeavour to make our sales particulars fair, accurate and reliable, they are only a general guide to the property and, accordingly, if there is any point which is of particular importance to you, please contact the office and we will be pleased to check the position for you, especially if you are contemplating travelling some distance to view the property. 3. The measurements indicated are supplied for guidance only and as such must be considered incorrect. 4. Services: Please note we have not tested the services or any of the equipment or appliances in this property, accordingly we strongly advise prospective buyers to commission their own survey or service reports before finalising their offer to purchase. 5. THESE PARTICULARS ARE ISSUED IN GOOD FAITH BUT DO NOT CONSTITUTE REPRESENTATIONS OF FACT OR FORM PART OF ANY OFFER OR CONTRACT. THE MATTERS REFERRED TO IN THESE PARTICULARS SHOULD BE INDEPENDENTLY VERIFIED BY PROSPECTIVE BUYERS OR TENANTS. NEITHER SEQUENCE (UK) LIMITED NOR ANY OF ITS EMPLOYEES OR AGENTS HAS ANY AUTHORITY TO MAKE OR GIVE ANY REPRESENTATION OR WARRANTY WHATEVER IN RELATION TO THIS PROPERTY.BrochuresPDF Property ParticularsFull Details
Location
Address
Selby Avenue, St. Albans
City
Selby Avenue
Features And Finishes
Edwardian Property, 5 Bedrooms, Bay-Fronted, Located within the Conservation Area, En-Suite to Master Bedroom, Two Reception Rooms, Entrance Hall
Legal Notice
Our comprehensive database is populated by our meticulous research and analysis of public data. MirrorRealEstate strives for accuracy and we make every effort to verify the information. However, MirrorRealEstate is not liable for the use or misuse of the site's information. The information displayed on MirrorRealEstate.com is for reference only.
Real Estate Broker
William H. Brown, St. Albans
Brokerage
William H. Brown, St. Albans
Profile Brokerage WebsiteTop Tags
Likes
0
Views
23
Related Homes
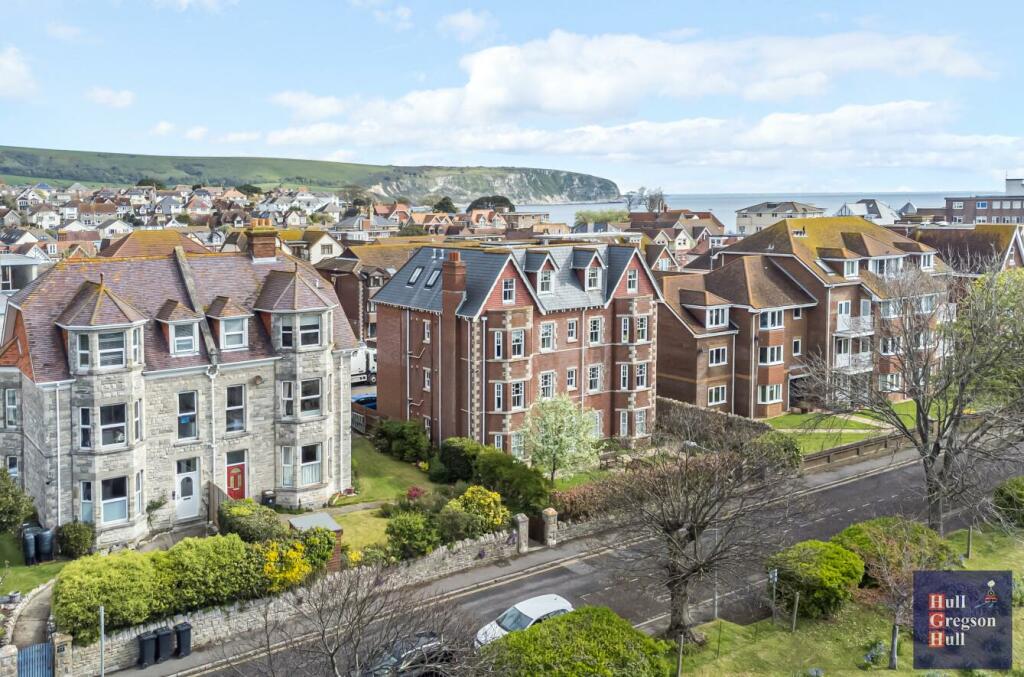
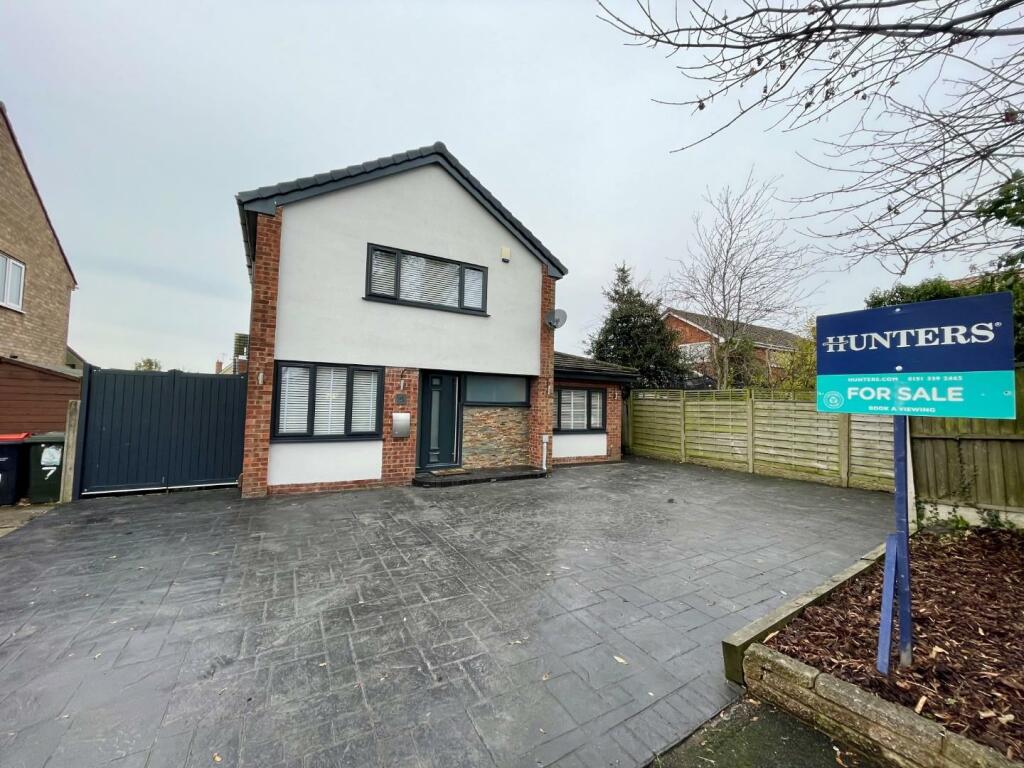

1509 Henry Drive, Las Vegas, Clark County, NV, 89110 Las Vegas NV US
For Sale: USD588,000

