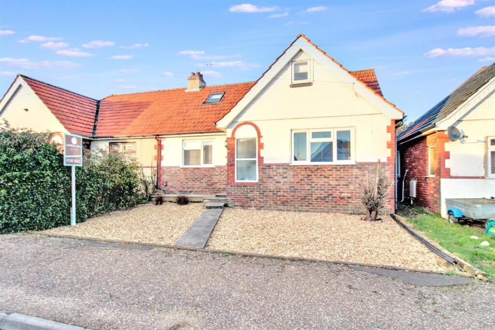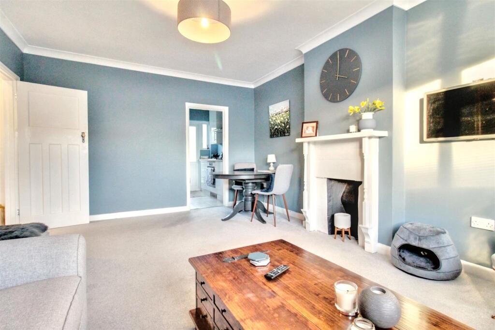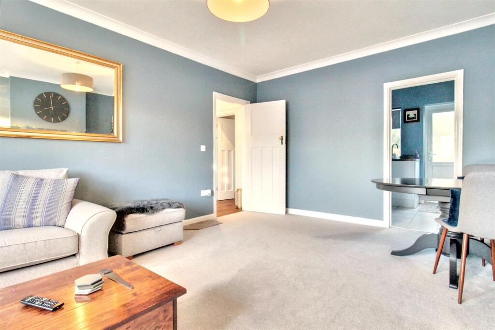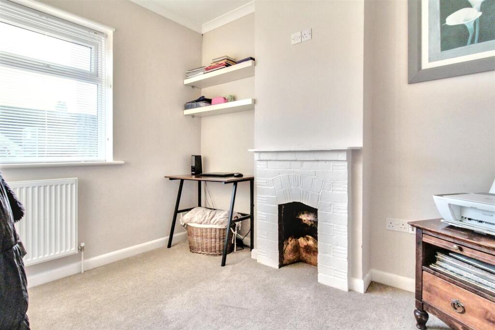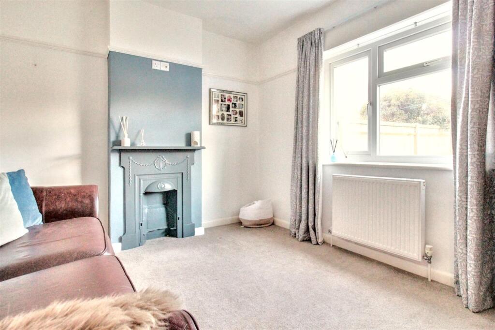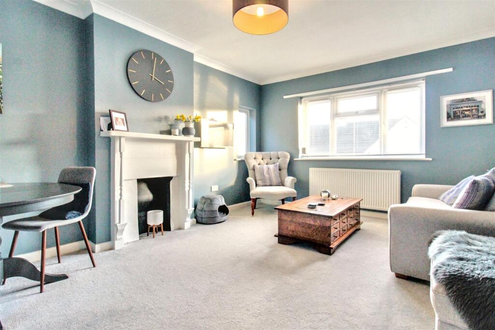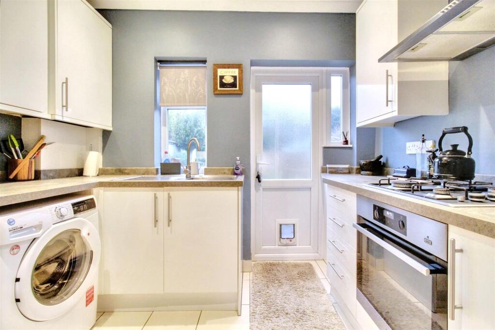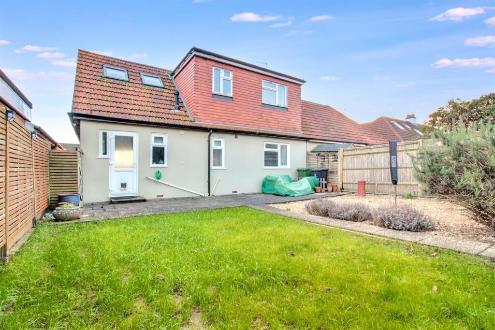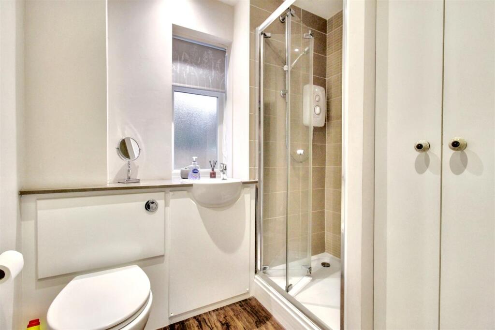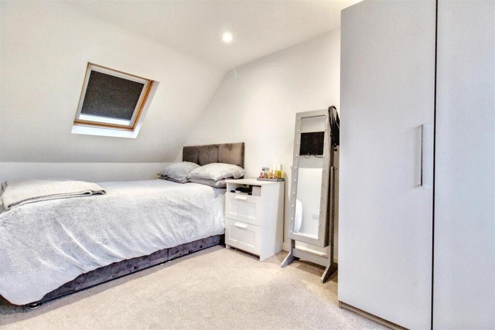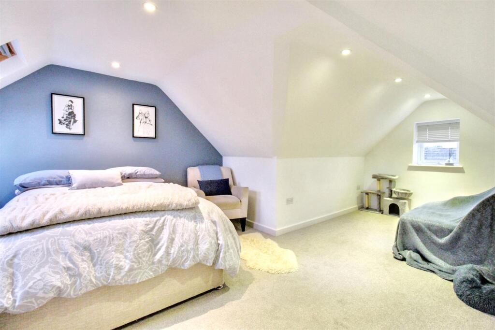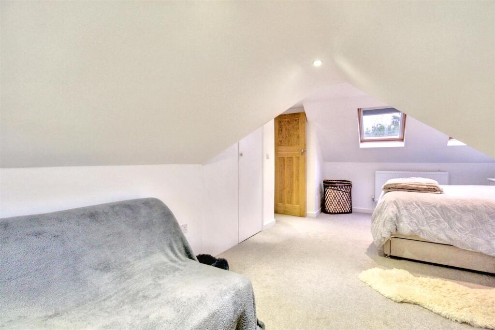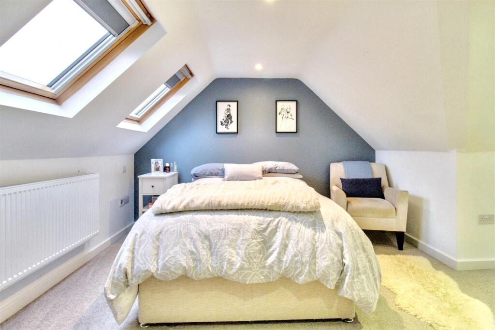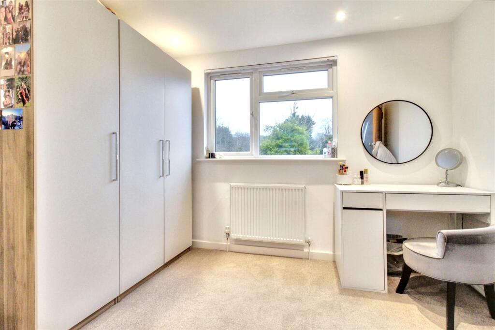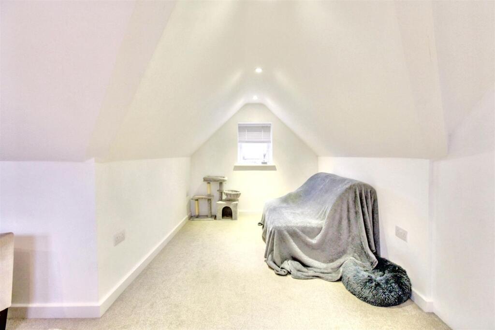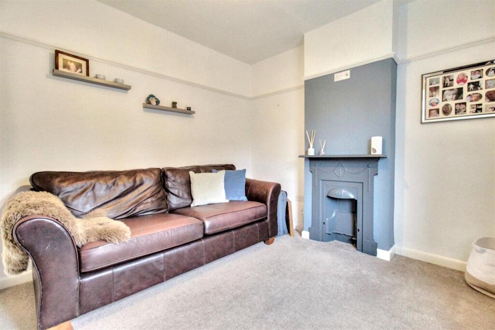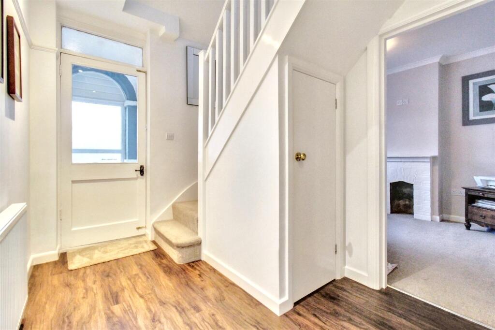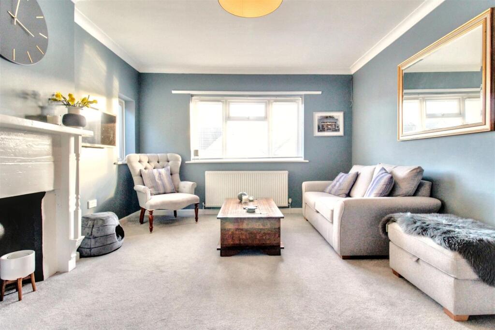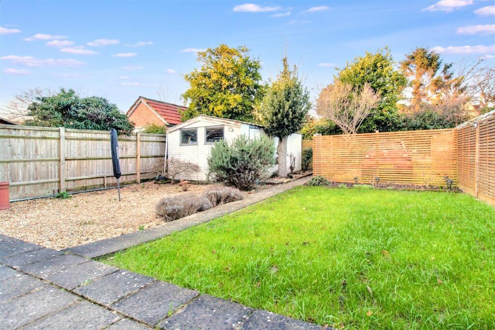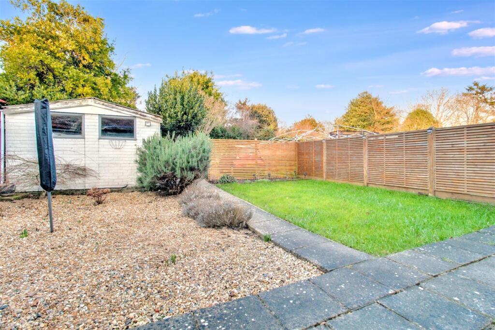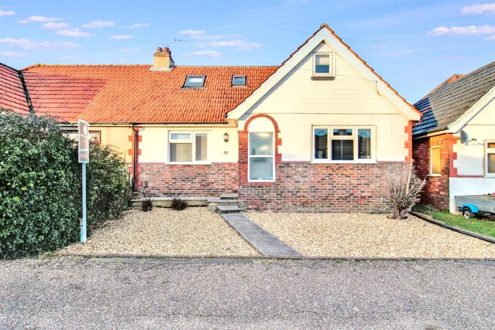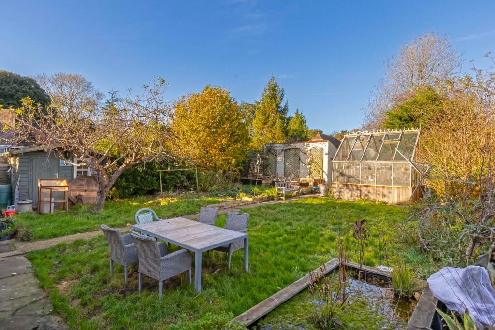Seventh Avenue, Lancing
For Sale : GBP 450000
Details
Bed Rooms
4
Bath Rooms
2
Property Type
Semi-Detached Bungalow
Description
Property Details: • Type: Semi-Detached Bungalow • Tenure: N/A • Floor Area: N/A
Key Features: • Versatile home • Double aspect lounge • Modern fitted kitchen • Ground floor shower room • Two ground floor bedrooms/reception rooms • Two first floor double bedrooms • Modern fitted family bathroom • Off road parking • Excellent condition throughout • Viewing recommended
Location: • Nearest Station: N/A • Distance to Station: N/A
Agent Information: • Address: 119 George V Avenue, Goring-By-Sea, Worthing, BN11 5SA
Full Description: A very versatile 3/4 bedroom chalet style property situated in popular North lancing. In brief the accommodation comprises double glazed front door into entrance porch opening into spacious entrance hall with door to double aspect lounge/diner with focal fireplace and modern fitted kitchen. There are two further ground floor reception rooms which could be used as bedrooms which is complemented by the ground floor shower room. To the first floor are a further two double bedrooms and a modern fitted family bathroom. Externally the front of the property is arrange to gravel for ease of maintenance and the rear of the garden is a particular feature of the property being laid to lawn, patio, gravel giving access to a good size garage, and then there is a gate opening onto the off road parking spaces which is approached via Frist Avenue. Located in Seventh Avenue the property is ideally situated close to the Miller & Carter and North Lancing sports Centre. The nearest mainline railway station is Lancing giving great links to most major towns and cities.Upvc Double Glazed Front Door - Entrance Porch With Glazed Door Opening Onto - Entrance Hall - 4.17m x 2.34m (13'8 x 7'8) - Feature Double Aspect South Facing Lounge - 5.18m x 3.73m (17'0 x 12'3) - Modern Fitted Kitchen - 2.84m x 2.44m (9'4 x 8'0) - Modern Refitted Ground Floor Shower Room - 2.16m x 2.06m (7'1 x 6'9) - Bedroom - 3.73m x 3.10m (12'3 x 10'2) - Bedroom - 2.97m x 2.72m (9'9 x 8'11) - Stairs To First Floor Landing - Bedroom One - 5.97m narrowing to 3.45m x 3.35m 2.74m narrowing t - Bedroom Two - 4.75m x 2.36m opening to 3.30m (15'7 x 7'9 opening - Luxury Refitted Family Bathroom - 2.21m x 1.91m (7'3 x 6'3) - Front Garden - Rear Garden - Garage - Off Road Parking - BrochuresSeventh Avenue, LancingBrochure
Location
Address
Seventh Avenue, Lancing
City
Seventh Avenue
Features And Finishes
Versatile home, Double aspect lounge, Modern fitted kitchen, Ground floor shower room, Two ground floor bedrooms/reception rooms, Two first floor double bedrooms, Modern fitted family bathroom, Off road parking, Excellent condition throughout, Viewing recommended
Legal Notice
Our comprehensive database is populated by our meticulous research and analysis of public data. MirrorRealEstate strives for accuracy and we make every effort to verify the information. However, MirrorRealEstate is not liable for the use or misuse of the site's information. The information displayed on MirrorRealEstate.com is for reference only.
Real Estate Broker
James & James Estate Agents, Worthing
Brokerage
James & James Estate Agents, Worthing
Profile Brokerage WebsiteTop Tags
Likes
0
Views
17

18 Seventh AvenuePasadena, Newfoundland and Labrador, A0L1K0, Canada
For Sale - CAD 219,000
View HomeRelated Homes
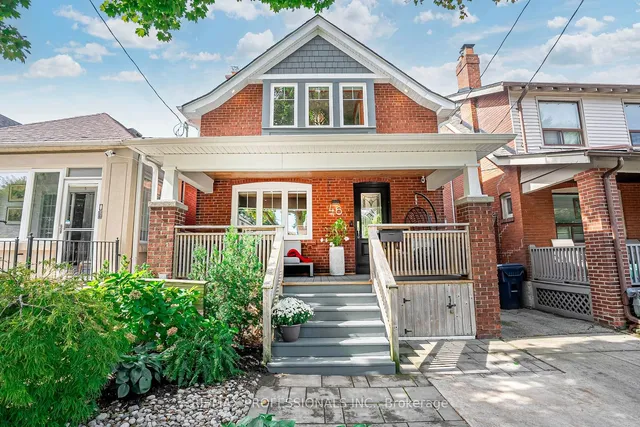
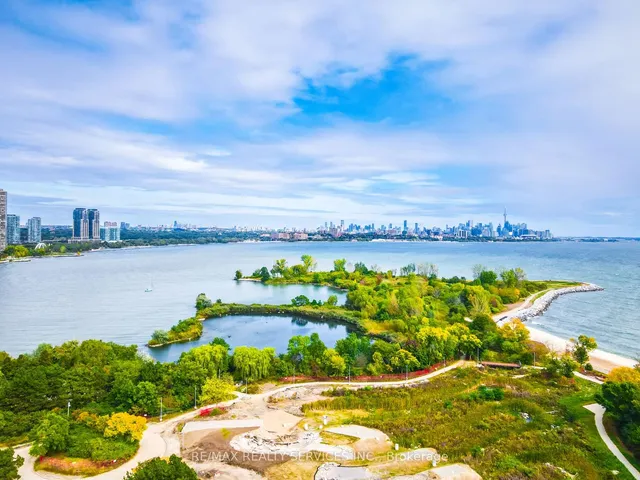
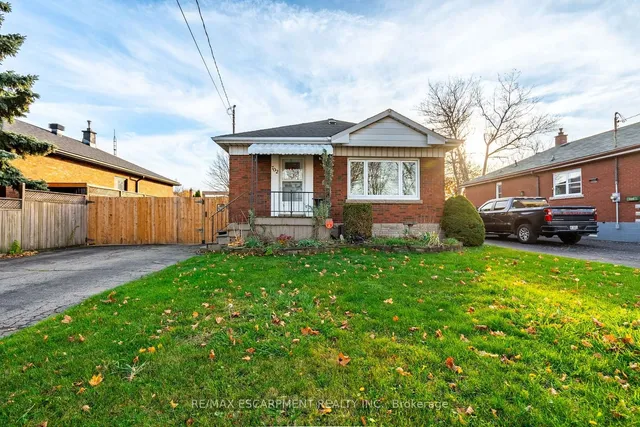

867 Peachtree Street NE 801, Atlanta, Fulton County, GA, 30308 Atlanta GA US
For Rent: USD10,000/month

133 Sterling Place 5A, Brooklyn, NY, 11217 Brooklyn NY US
For Sale: USD4,995,000


