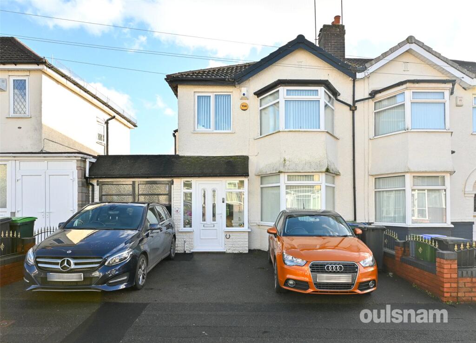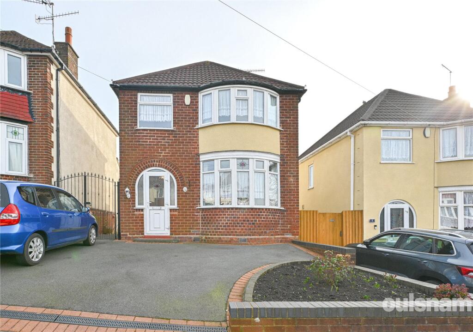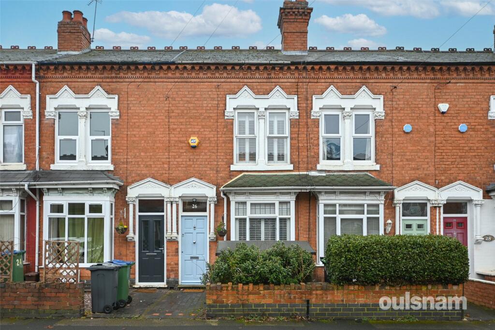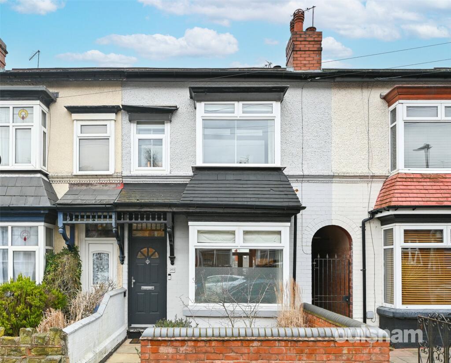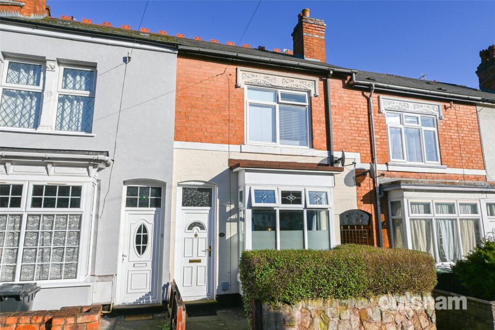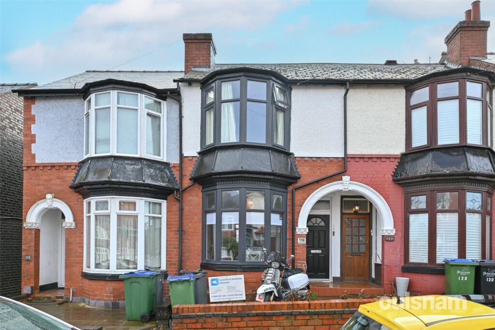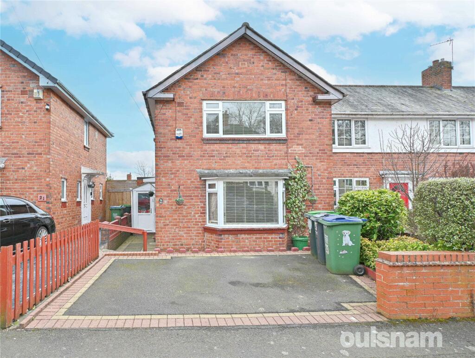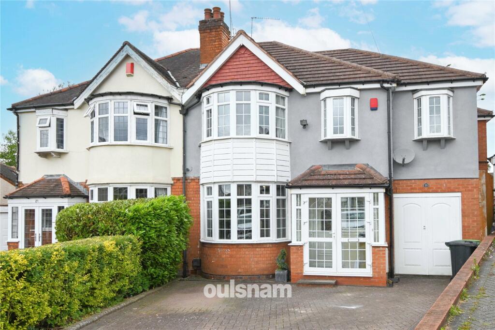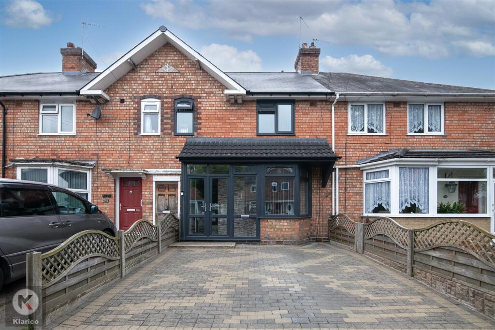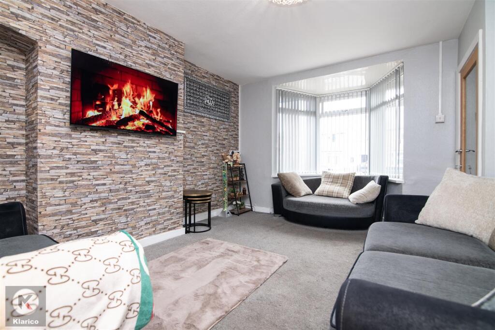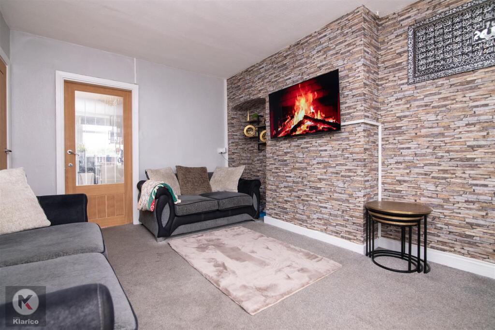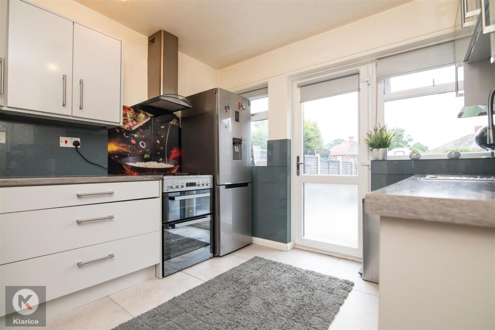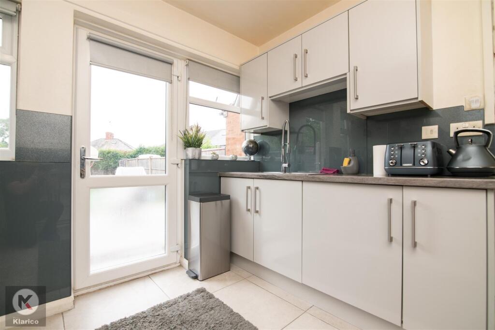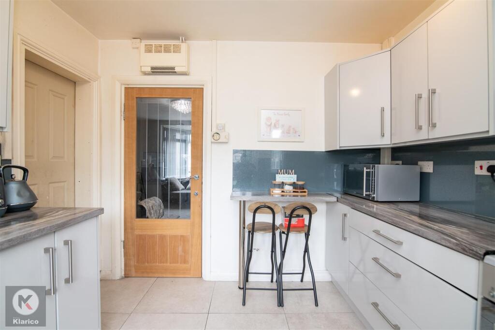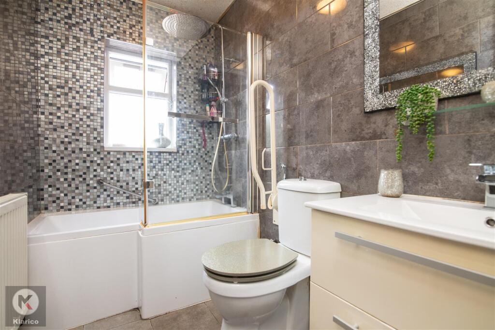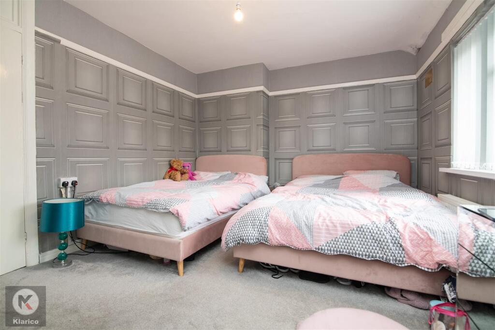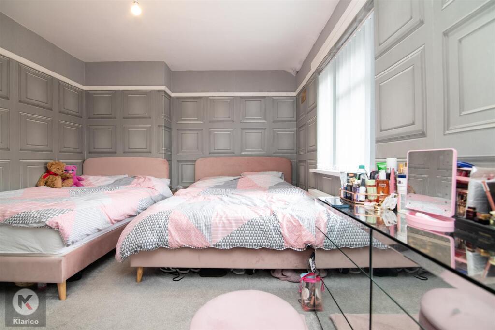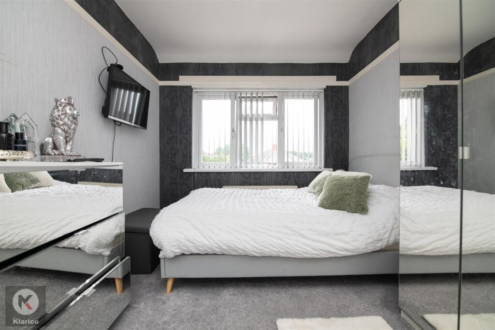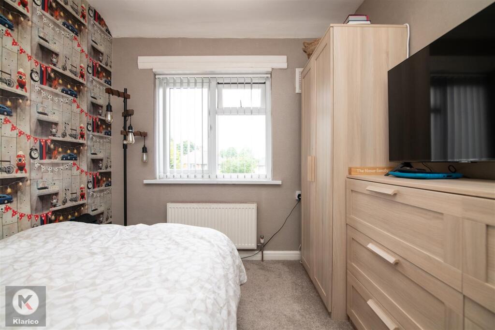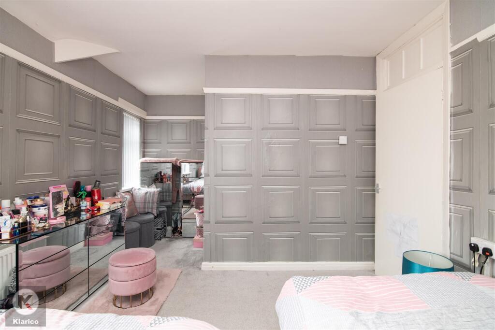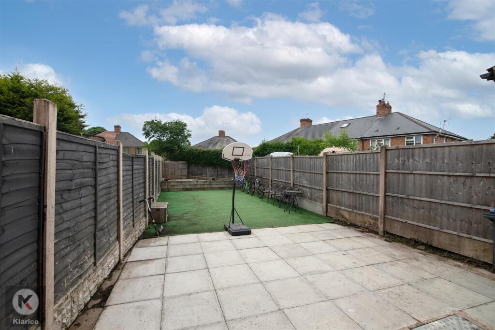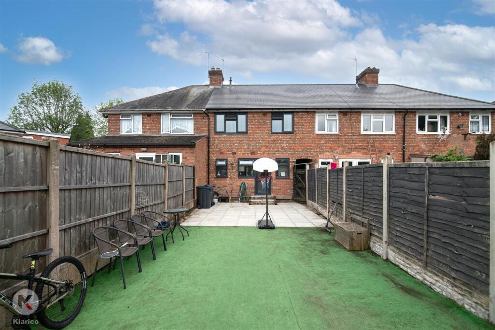Severne Road, Acocks Green
For Sale : GBP 240000
Details
Bed Rooms
3
Bath Rooms
1
Property Type
Terraced
Description
Property Details: • Type: Terraced • Tenure: N/A • Floor Area: N/A
Key Features: • Mid Terraced • 3 Bedroom • UPVC Double Glazing • Gas Central Heating • Off-Road Parking • Ideal family home • Well Presented • Further Potential (stpp)
Location: • Nearest Station: N/A • Distance to Station: N/A
Agent Information: • Address: 176 Highfield Road, Hall Green, Birmingham, B28 0HT
Full Description: KLARICO Estate Agents are delighted to present this stunning 3 bedroom mid terraced property located within Acocks Green, Birmingham. Benefits from having off-road parking to the front and provide further potential (stpp).Welcome to this charming mid-terrace house located on Severne Road in the sought-after area of Acocks Green. This property boasts a well-presented interior with one reception room, three cosy bedrooms, and a modern bathroom, making it an ideal family home.Situated in a convenient location, this house offers easy access to public transport links, perfect for those who rely on commuting. Additionally, the off-road parking adds a touch of convenience for those with vehicles, ensuring you never have to worry about finding a parking spot after a long day.Whether you're looking to settle down with your family or searching for a comfortable space to call your own, this property provides a warm and welcoming atmosphere that is sure to make you feel right at home. Don't miss out on the opportunity to make this lovely house your own!Lounge - 4.30m x 3.40m (14'1" x 11'1") - Double glazed bay window to front, wall mounted radiator, carpet, ceiling lightKitchen - 2.90m x 2.80m (9'6" x 9'2") - Double glazed window and door to rear, tiled flooring, ceiling light, worktop, storage cupboards, drainer sink with mixer tap, extractorBathroom - 2.80m x 1.70m (9'2" x 5'6") - Privacy double glazed window to rear, wall and floor tiles, ceiling light, bath with thermostatic shower unit, vanity wash unit, toilet, wall mounted radiatorBedroom 1 - 5.20m x 3.40m (17'0" x 11'1") - Double glazed window to front, carpet, ceiling light, wall mounted radiatorBedroom 2 - 3.00m x 2.55m (9'10" x 8'4") - Double glazed window to rear, carpet, ceiling light, wall mounted radiatorBedroom 3 - 2.80m x 2.50m (9'2" x 8'2") - Double glazed window to rear, carpet, ceiling light, wall mounted radiatorRear Garden - Patio, fence panels to boundaries, artificial lawnBrochuresSeverne Road, Acocks Green
Location
Address
Severne Road, Acocks Green
City
Severne Road
Features And Finishes
Mid Terraced, 3 Bedroom, UPVC Double Glazing, Gas Central Heating, Off-Road Parking, Ideal family home, Well Presented, Further Potential (stpp)
Legal Notice
Our comprehensive database is populated by our meticulous research and analysis of public data. MirrorRealEstate strives for accuracy and we make every effort to verify the information. However, MirrorRealEstate is not liable for the use or misuse of the site's information. The information displayed on MirrorRealEstate.com is for reference only.
Real Estate Broker
Manny Klarico, Hall Green
Brokerage
Manny Klarico, Hall Green
Profile Brokerage WebsiteTop Tags
Likes
0
Views
4
Related Homes
