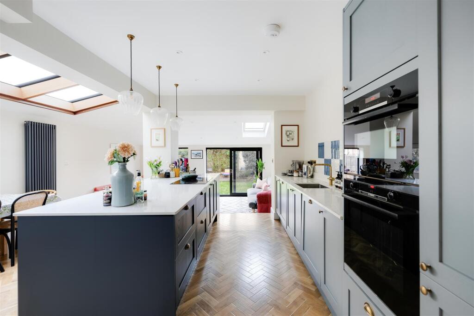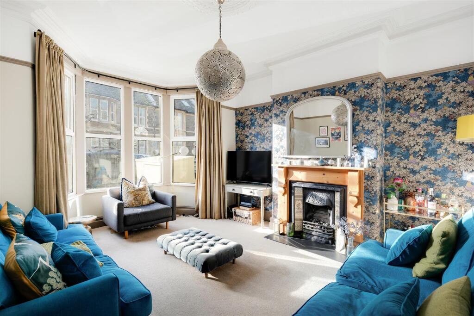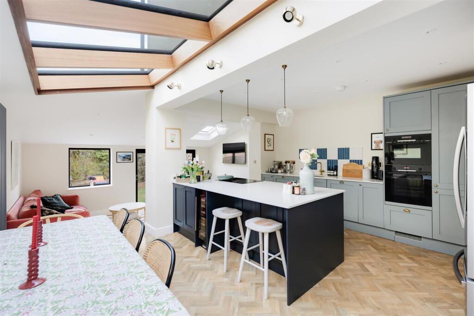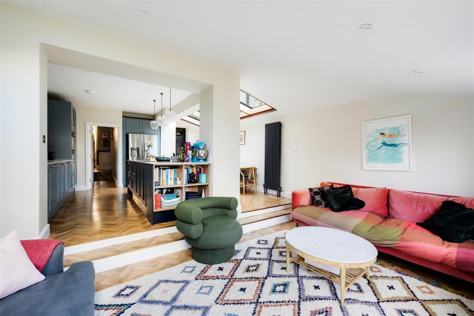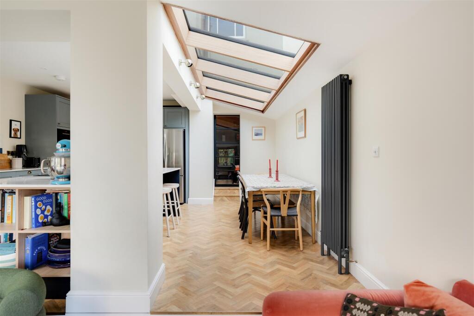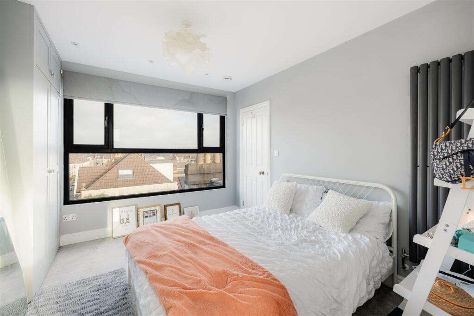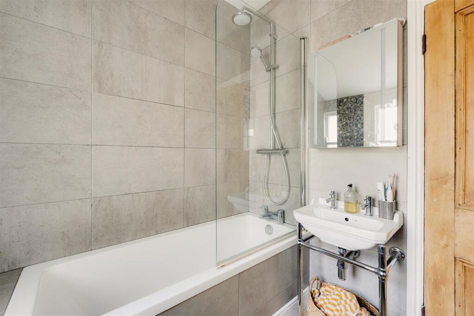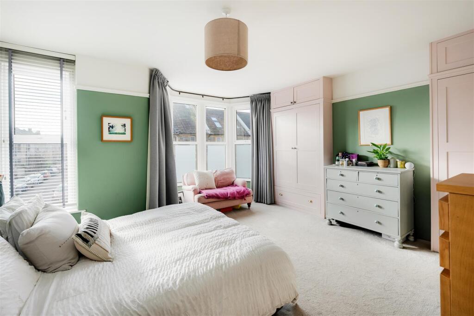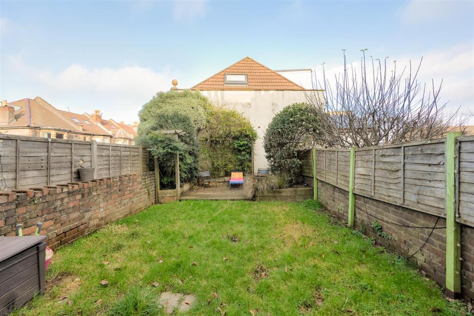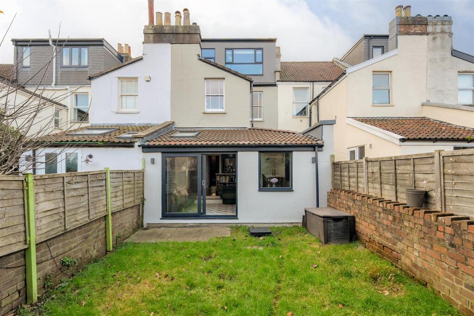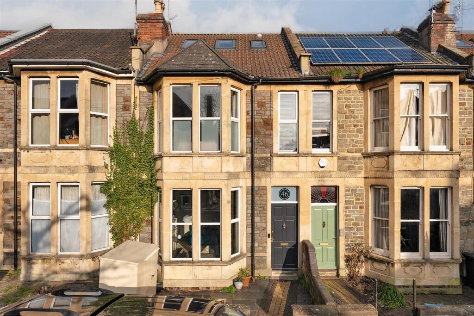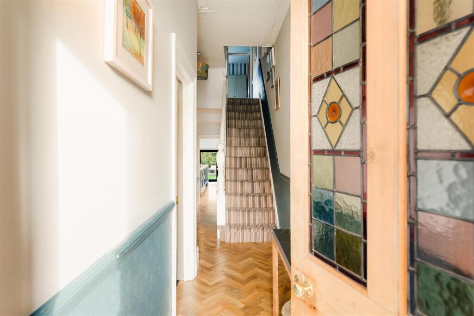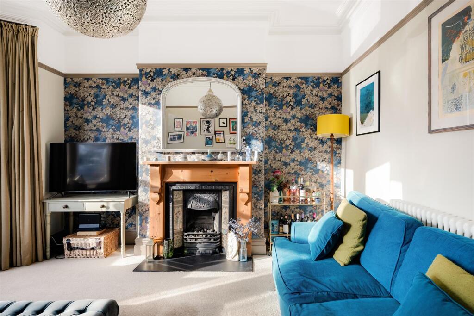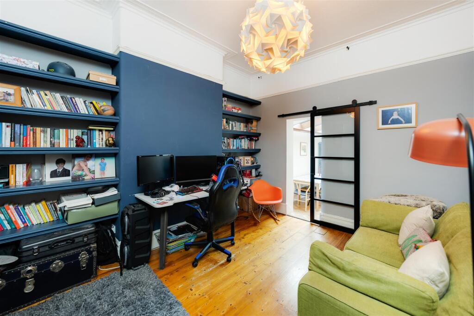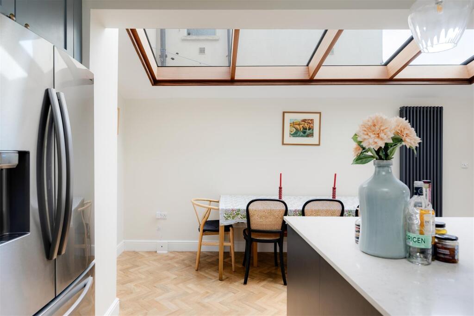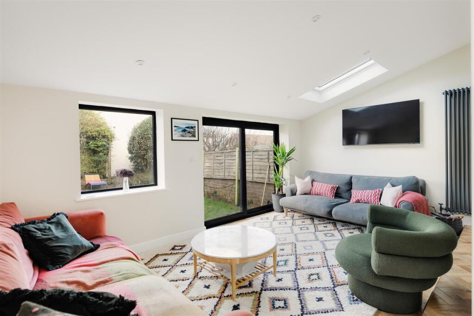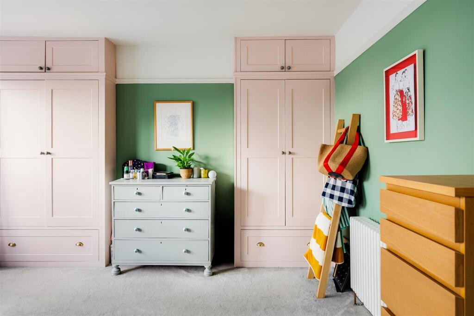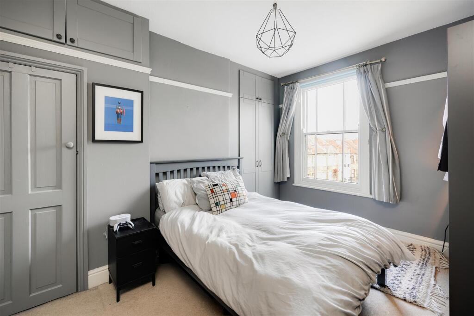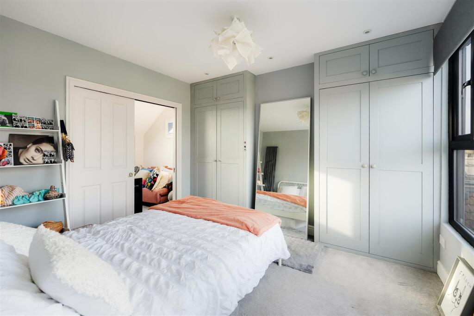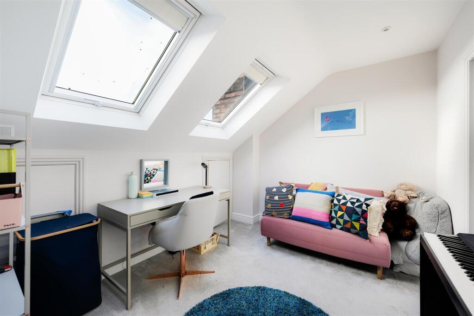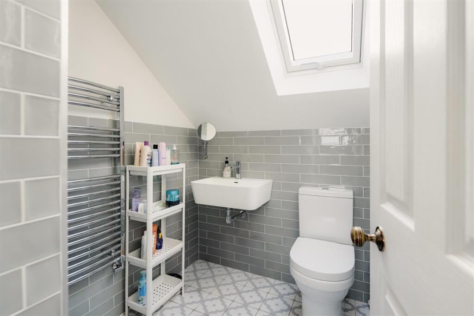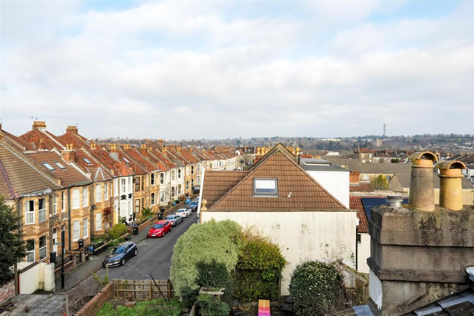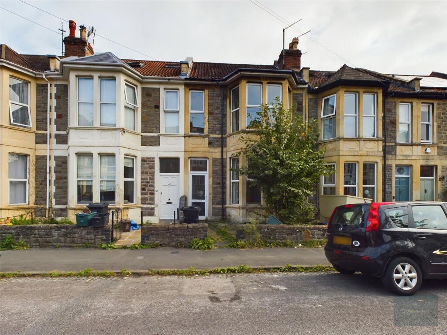Seymour Avenue, Bristol
For Sale : GBP 785000
Details
Bed Rooms
5
Bath Rooms
2
Property Type
Terraced
Description
Property Details: • Type: Terraced • Tenure: N/A • Floor Area: N/A
Key Features: • Moon Design for the extension • Extended over three levels • Victorian terraced home • Impressive kitchen/diner/family room • Five bedrooms • Family bathroom and shower room • Converted loft space • Mature rear garden • Close to Gloucester Road and APR for Brunel fields & Sefton Park Road. • 2047 sqft
Location: • Nearest Station: N/A • Distance to Station: N/A
Agent Information: • Address: 2 The Promenade, Bristol, BS7 8AL
Full Description: Sympathetically extended and spanning across three floors, an immaculately presented Victorian family home, located on one of Bishopston's most popular roads.This imposing property has been meticulously renovated and extended by its current owner and now offers in excess of 2047 sqft of living space. Key features include an impressive kitchen/diner/family room created by Moon Design, two reception rooms four/five bedrooms, a family bathroom, shower room and a low maintenance rear garden.The ground floor accommodation comprises a main entrance and vestibule leading into the hallway that provides access to all the ground floor rooms and incorporates storage, a W/C and utility cupboard under the stairs. At the front of the property is the living room basked in natural light. This well-proportioned room features a bay window with double glazing, ceiling cornice, picture rail and a Victorian cast iron fireplace. Adjacent is the sitting room benefitting ceiling cornice, picture rail, bespoke shelving within the alcoves and a crittall sliding door leading to the impressive kitchen/diner.To the rear, the kitchen/dining/family room, the social hub of the home, perfect for entertaining and sliding doors that seamlessly connects to the rear garden. The kitchen is fitted with a range of wall and base units with Quartz worktops over, benefiting from integral appliances such as a dishwasher, electric double oven and space for a double fridge freezer. The kitchen island divides the room, benefitting from storage, wine cooler, induction hob and further seating. The dining room sits under skylight windows, while to the rear a family room overlooks the mature garden.On the first floor are three bedrooms and a family bathroom. To the front, a a light and bright double bedroom spanning the full width of the house. The bedroom further built-in wardrobes, picture rail and a bay with double glazed windows that provides a pleasant outlook onto Seymour Avenue and down Theresa Road. The second double sits in the middle of the house benefiting built-in wardrobes and a sash window that looks out over the rear garden. To the rear, there is the updated and modern family bathroom, floor to ceiling tiles, bath with shower over, wash hand basin, traditional heated towel rail and a W/C. Adjacent is bedroom three, which is currently occupied as a study.A staircase leads up to a recently converted loft space that incorporates bedroom four and five as well as a shower room. Bedroom five is to the rear, benefitting rooftop views across Bishopston and towards Purdown with built-in wardrobes. There are pocket doors that lead into bedroom four benefitting from two skylight windows, and is currently occupied as a dressing room. The modern shower room benefits a walk in double length shower, W/C and a wash hand basin.Externally, the property bears a classic rubble stone Victorian facade, with a low maintenance garden and low level garden wall. To the rear, beyond the sliding doors, there is paving which leads to laid lawn with seated decking area surrounded by raised flower beds and a pergola.46 Seymour Avenue is an inspiring and exceptional property that offers many practical features for modern family living. The property is within easy, convenient access to all of the local amenities which include Gloucester Road, The County Cricket Ground, Boston Tea Party, and the property also falls within the catchment area for Bishop Road and Brunel Field Primary Schools.BrochuresSeymour Avenue, Bristol
Location
Address
Seymour Avenue, Bristol
City
Seymour Avenue
Features And Finishes
Moon Design for the extension, Extended over three levels, Victorian terraced home, Impressive kitchen/diner/family room, Five bedrooms, Family bathroom and shower room, Converted loft space, Mature rear garden, Close to Gloucester Road and APR for Brunel fields & Sefton Park Road., 2047 sqft
Legal Notice
Our comprehensive database is populated by our meticulous research and analysis of public data. MirrorRealEstate strives for accuracy and we make every effort to verify the information. However, MirrorRealEstate is not liable for the use or misuse of the site's information. The information displayed on MirrorRealEstate.com is for reference only.
Top Tags
Five bedrooms Mature rear gardenLikes
0
Views
26

954 RIVERSIDE DRIVE, North Vancouver, British Columbia, V7H1V5 North Vancouver BC CA
For Sale - CAD 1,850,000
View HomeRelated Homes




506 995 ROCHE POINT DRIVE NORTH VANCOUVER, BC, North Vancouver, British Columbia, V7H 2X4 North Vancouver BC CA
For Sale: CAD850,000

1181 LILLOOET ROAD, North Vancouver, British Columbia, V7J3H7 North Vancouver BC CA
For Sale: CAD679,000

