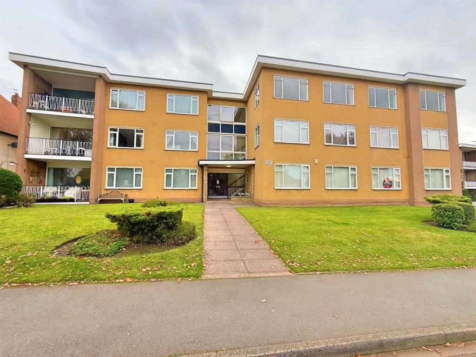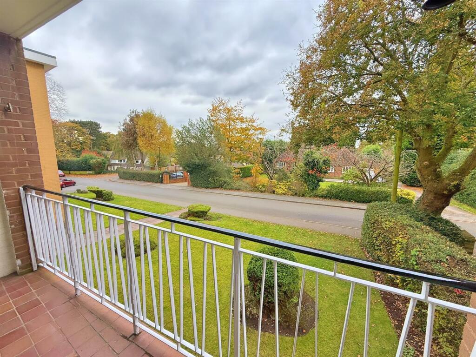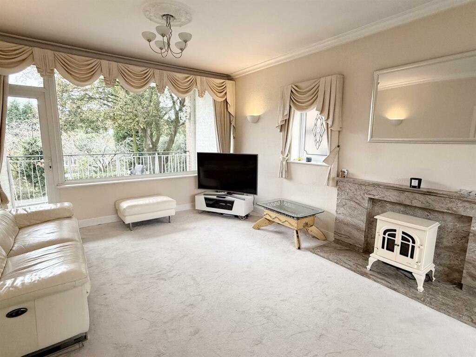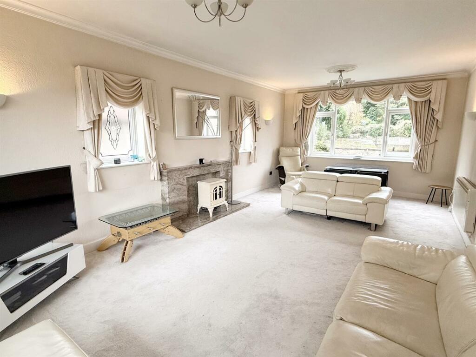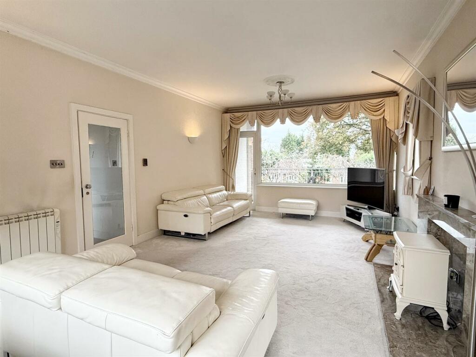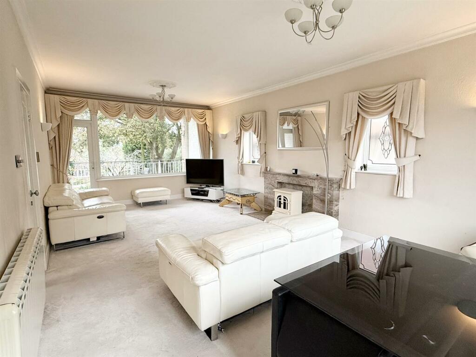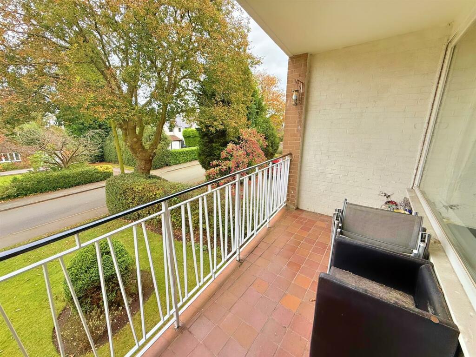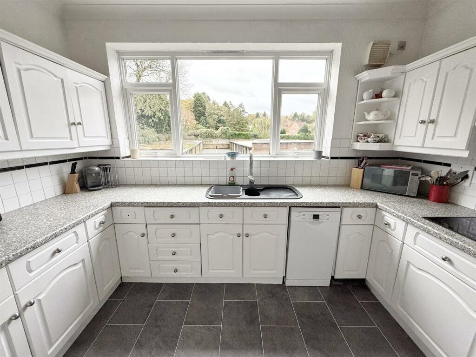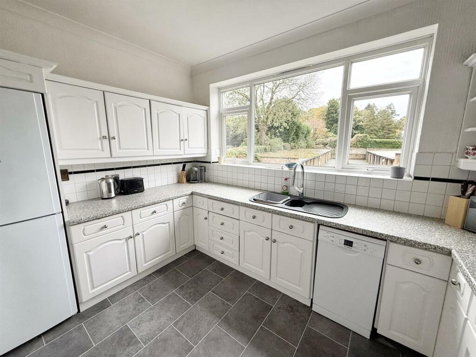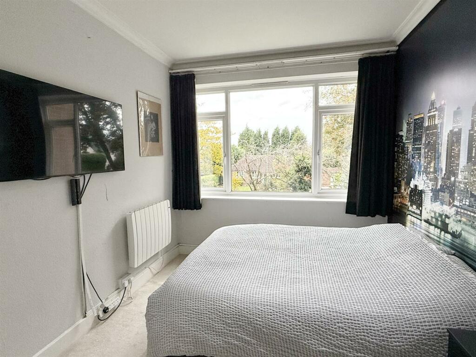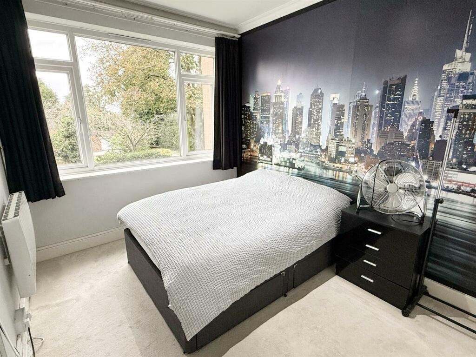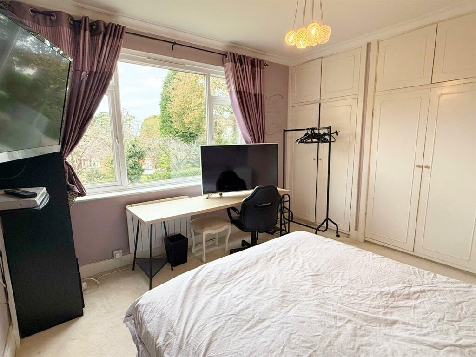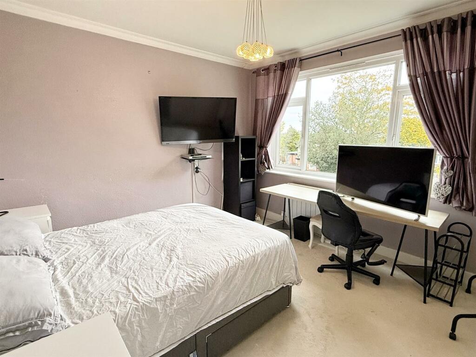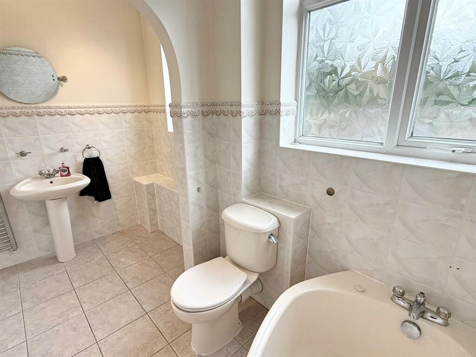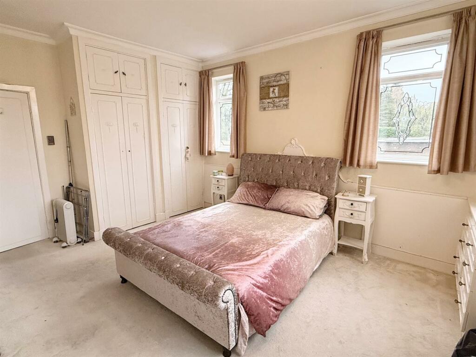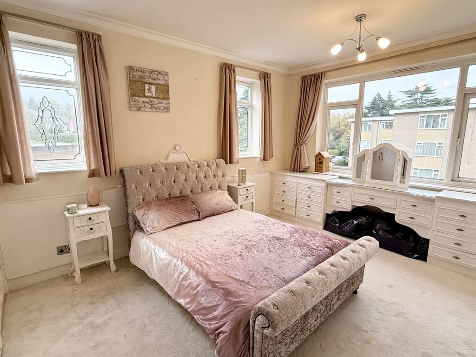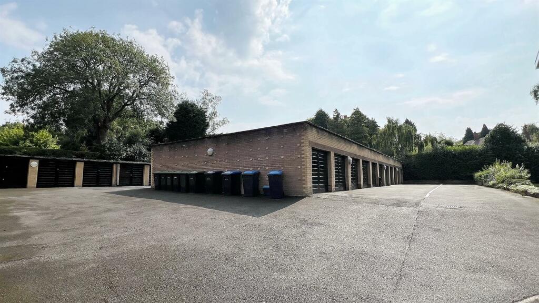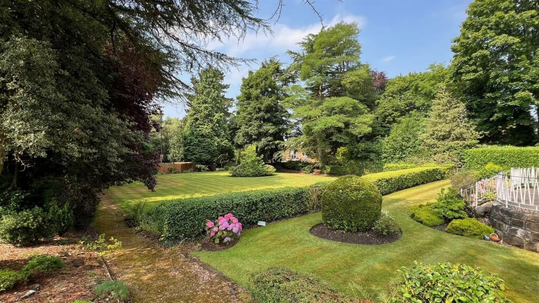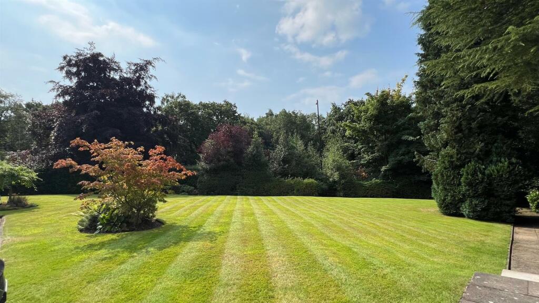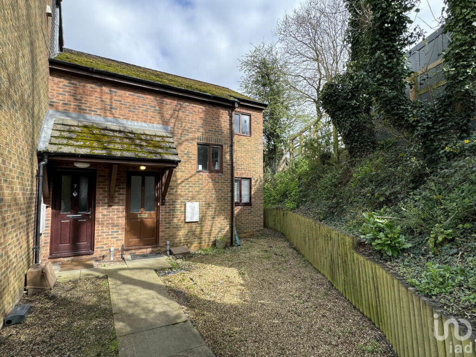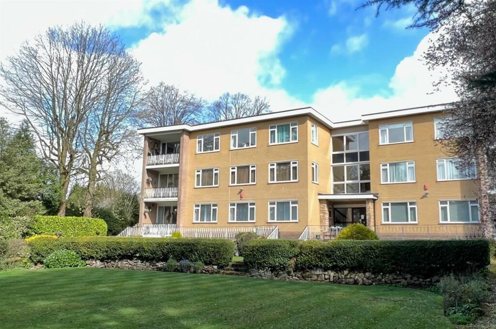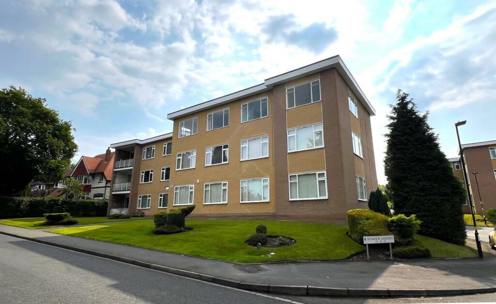Seymour Gardens, Four Oaks
For Sale : GBP 295000
Details
Bed Rooms
3
Bath Rooms
2
Property Type
Flat
Description
Property Details: • Type: Flat • Tenure: N/A • Floor Area: N/A
Key Features: • Spacious first floor apartment • Three double bedrooms • Family bathroom • Attractive lounge/dining room • Wide balcony off lounge • Fitted kitchen • Guests' wc/shower room • Two garages • Communal parking and gardens • No upward chain
Location: • Nearest Station: N/A • Distance to Station: N/A
Agent Information: • Address: 74A Walsall Road, Four Oaks, Sutton Coldfield, B74 4QY
Full Description: Set in a most convenient, well regarded and sought after location, St John’s House is positioned within close proximity of Sutton Park and shopping facilities at ‘The Crown’, additionally bus services are readily available, and the property is set within an approximate one mile radius of the cross city railway line. A spacious first floor apartment set within attractive, mature substantial gardens, the property is complemented by pvc double glazing and has a combination of electric radiators and under floor heating Offering a security intercom/door release system to the main doorway, the accommodation comprises a wide reception hall with guests’ WC/shower room off, there is a spacious dual aspect lounge/dining room in turn with balcony off, fitted kitchen with integrated hob and oven, and three good bedrooms, two having fitted wardrobes, together with an enlarged bathroom. The property has two garages. A leasehold property set in council tax band E. EPC rating - ESet back from the roadway behind a lawned fore garden, access is gained to the accommodation via:WIDE RECESSED PORCH: Having side intercom/door release system and glazed double doors opening to:COMMUNAL ENTRANCE HALL: Window to front, lighting and stairs off to second floor landing with further pvc double glazed window to fore.WIDE RECEPTION HALL: Renewed electric radiator, coved ceiling with three light points, storage cupboard.GUESTS’ WC/SHOWER ROOM: Pvc double glazed window to rear, matching cream suite comprising low flushing WC, wash hand basin, separate tiled shower cubicle with glazed splash screens, coved ceiling with light point, tiled floor.SPACIOUS LOUNGE/DINING ROOM: 23’4” x 13’: Large pvc double glazed windows to both front and rear elevations and two double glazed windows to side, feature marble fireplace with hearth, recess and central Stove style fire, coved ceiling with two light points, two wall light points, pvc double glazed door opens to:WIDE BALCONY: Being full width to lounge and having an attractive tree-lined front aspect.FITTED KITCHEN: 12’ x 8’4”: Pvc double glazed window to rear, one and a half bowl sink unit with double base unit beneath and a further range of matching units to both base and wall level including drawers, plumbing for washing machine and dishwasher, space for fridge freezer, complementary rolled edge work surfaces having inset hob with extractor canopy above and side oven, tiled splash backs, tiled floor, coved ceiling with light, extractor fan.BEDROOM ONE: 16’ max / 14’ min x 12’: Two pvc double glazed windows to rear and large double glazed window to side, two double built in wardrobes, matching dressing table and side drawer unit, under floor heating.BEDROOM TWO: 12’2” x 12’ min: Pvc double glazed window to front, two double built in wardrobes, under floor heating, coved ceiling with light point.BEDROOM THREE: 11’9” x 9’1”: Pvc double glazed window to front, coved ceiling with light point, under floor heating.BATHROOM: Two pvc double glazed windows to rear, matching cream suite comprising bath, wash hand basin, low flushing WC, half height tiling to walls, tiled floor, coved ceiling with light point, double storage/linen cupboard. Airing cupboard.GARAGES: Located in a separate block to the rear, having up and over door. (Please check the suitability of this garage for your own vehicle).COMMUNAL PARKING: There is communal parking facilities within the Development.OUTSIDE: To the side of the property there are large, well presented and stocked mature gardens having central lawns, a variety of shrubs, bushes and trees, hedges and rose bushes.Brochures22 St Johns House.pdfPaid ID checks for buyersBrochure
Location
Address
Seymour Gardens, Four Oaks
City
Seymour Gardens
Features And Finishes
Spacious first floor apartment, Three double bedrooms, Family bathroom, Attractive lounge/dining room, Wide balcony off lounge, Fitted kitchen, Guests' wc/shower room, Two garages, Communal parking and gardens, No upward chain
Legal Notice
Our comprehensive database is populated by our meticulous research and analysis of public data. MirrorRealEstate strives for accuracy and we make every effort to verify the information. However, MirrorRealEstate is not liable for the use or misuse of the site's information. The information displayed on MirrorRealEstate.com is for reference only.
Top Tags
Family bathroomLikes
0
Views
65

954 RIVERSIDE DRIVE, North Vancouver, British Columbia, V7H1V5 North Vancouver BC CA
For Sale - CAD 1,850,000
View HomeRelated Homes
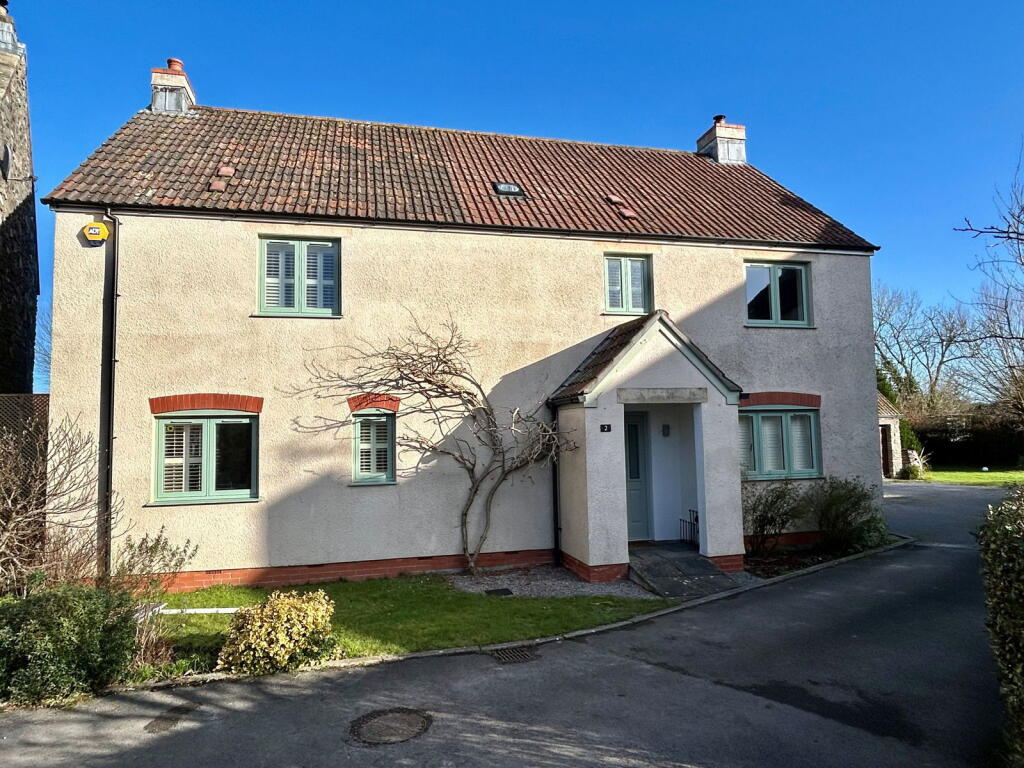

506 995 ROCHE POINT DRIVE NORTH VANCOUVER, BC, North Vancouver, British Columbia, V7H 2X4 North Vancouver BC CA
For Sale: CAD850,000

1181 LILLOOET ROAD, North Vancouver, British Columbia, V7J3H7 North Vancouver BC CA
For Sale: CAD679,000

1500 OSTLER COURT 501, North Vancouver, British Columbia, V7G2S2 North Vancouver BC CA
For Sale: CAD1,048,000

1905 2008 FULLERTON AVENUE North Vancouver, BC, North Vancouver, British Columbia, V7P 3G7 North Vancouver BC CA
For Sale: CAD638,000

2008 FULLERTON AVENUE 1905, North Vancouver, British Columbia, V7P3G7 North Vancouver BC CA
For Sale: CAD678,000

593 RIVERSIDE DRIVE, North Vancouver, British Columbia, V7H1V4 North Vancouver BC CA
For Sale: CAD7,388,000

