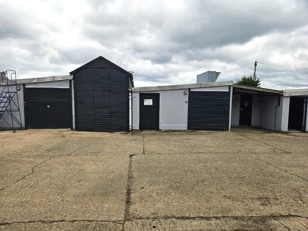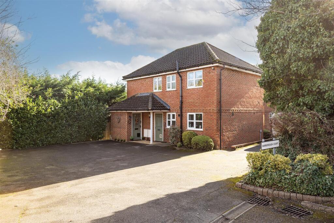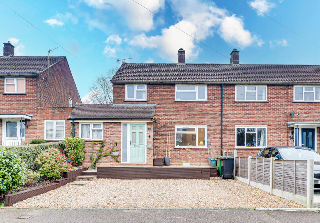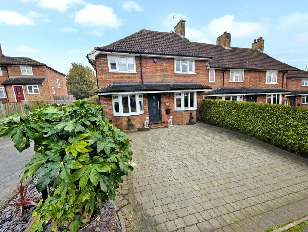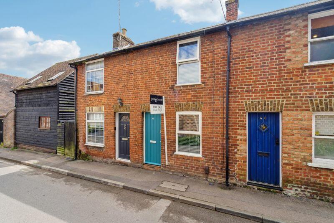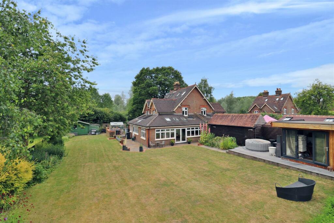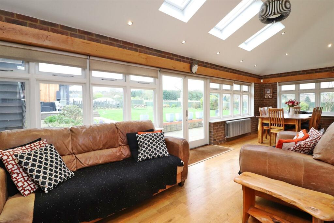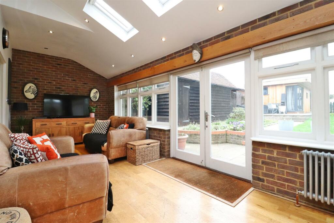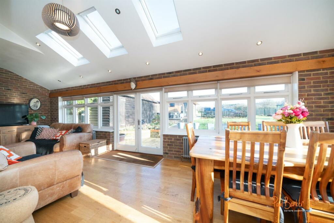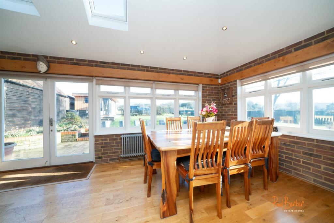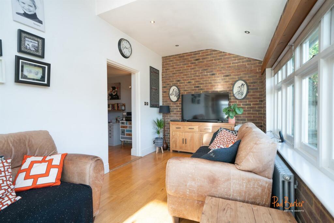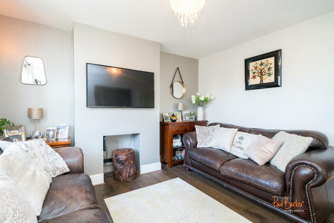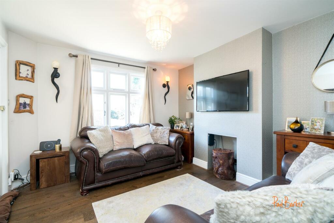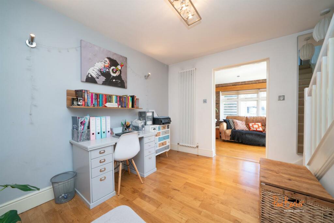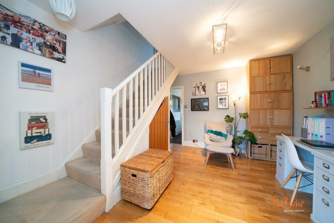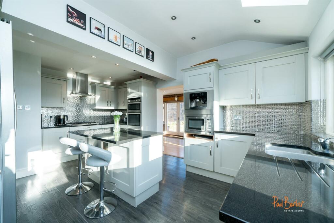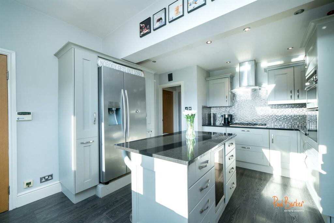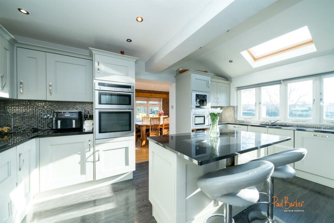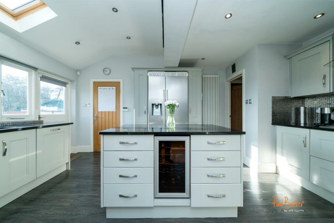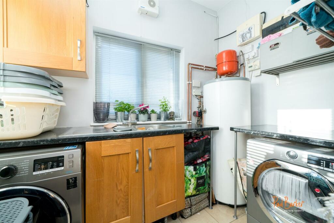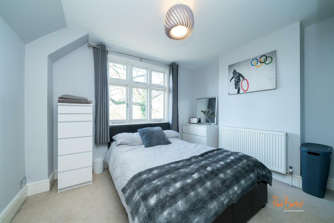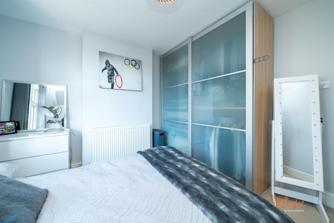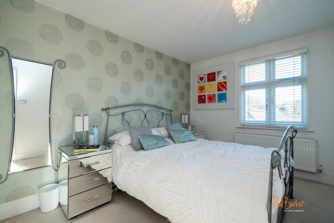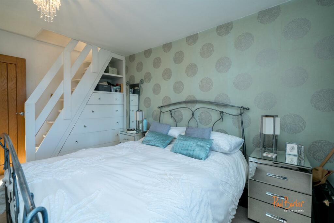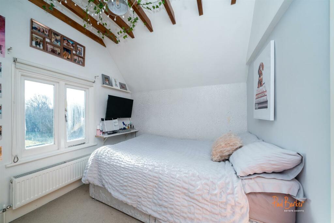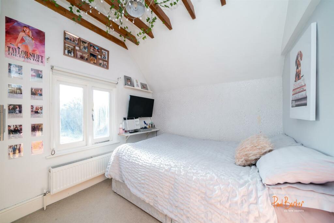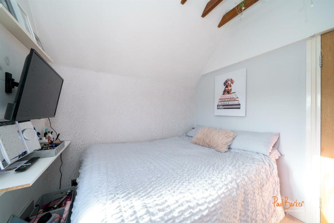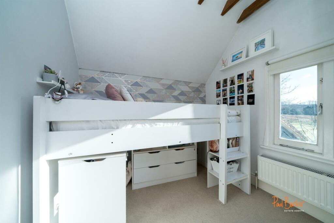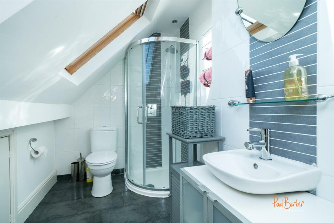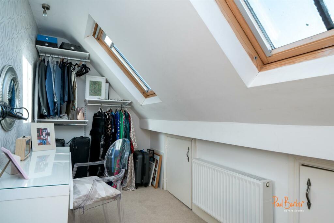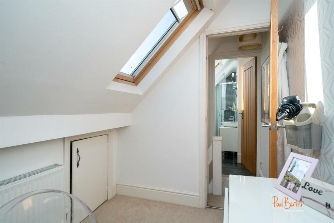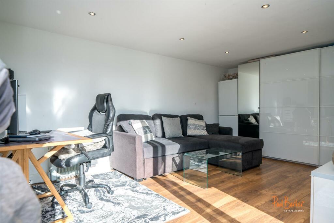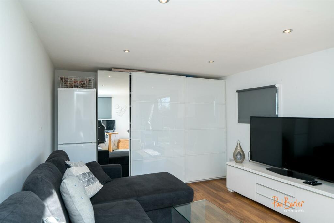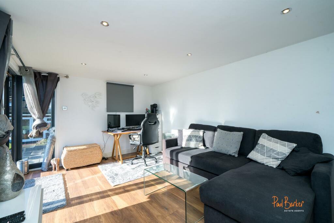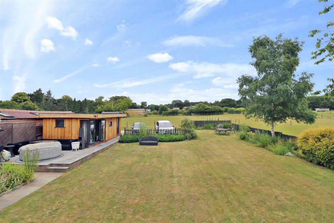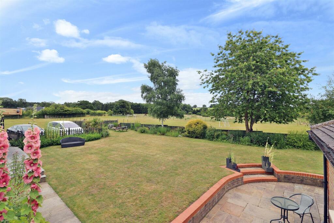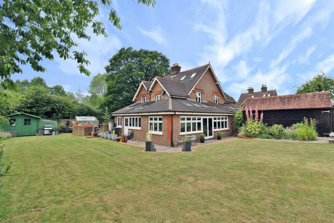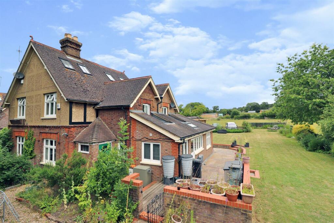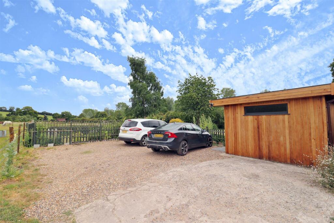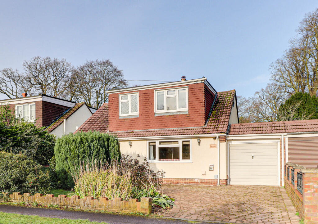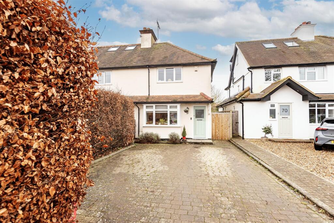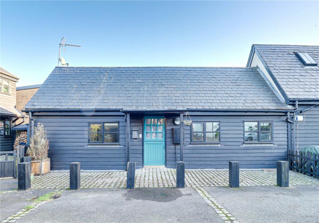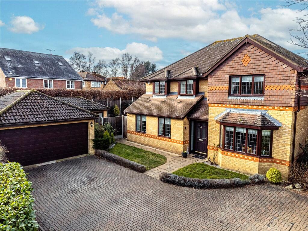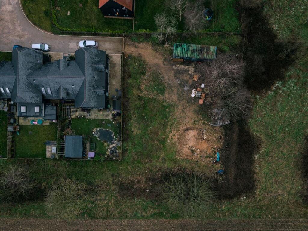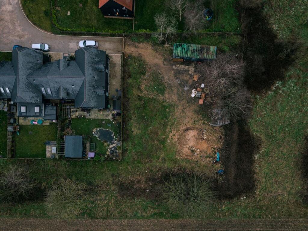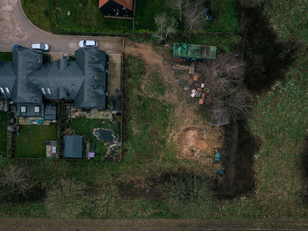Shafford Cottages, Redbourn Road, St. Albans
For Sale : GBP 950000
Details
Bed Rooms
4
Bath Rooms
2
Property Type
Semi-Detached
Description
A wonderful opportunity to enjoy living in this four bedroom semi-detached house built circa 1860 on the most generous plot at Shafford Cottages with a delightful rural backdrop of the Childwickbury Estate and all the convenience of St Albans approximately 1 mile away. The property is offered with the benefit of no onward chain.This charming home is accessed via a private gated drive leading to ample off street car parking to the rear of the property and a pathway leading to the house. A part-glazed front door opens into the welcoming entrance hall with a door into the comfortable lounge with wood floor and connecting through to a useful playroom/study. A wonderfully bright and spacious family room enjoys a vaulted ceiling with Velux roof windows, double doors and further windows to the side and rear with outstanding views and a square archway into the sociable kitchen/breakfast room. This superb space benefits from a range of floor and wall units with granite worktops, integrated appliances and an island unit/breakfast bar. A useful utility room housing the gas boiler and a convenient bathroom conclude the ground floor accommodation. The first floor landing leads to four well-proportioned bedrooms with a part-vaulted ceiling and exposed beams in two of the rooms. The master bedroom enjoys stairs leading to the second floor and a dressing room/study and a contemporary style shower room.Externally an extensive patio area runs along the side and rear of the house providing a wonderful entertaining area leading to an extensive lawn adjoining fields and impressive views. A generous garden room provides a wonderful home office/guest bedroom with a bike store to the rear. There are a number of useful storage sheds and flower bed borders to the front.Accommodation - Entrance Hall - Lounge - 3.80m x 3.48m (12'5" x 11'5") - Family Room - 8.71m x 2.67m (28'7 x 8'9) - Kitchen/Breakfast - 5.11m x 3.63m (16'9" x 11'11) - Utility - Playroom/Study - 3.63m x 3.48m (11'11 x 11'5) - Bathroom - First Floor - Landing - Bedroom - 4.22m x 3.83m (13'10" x 12'6") - Bedroom - 3.50m x 3.32m (11'5" x 10'10") - Bedroom - 3.00m x 2.40m (9'10" x 7'10") - Bedroom - 2.47m x 2.40m (8'1" x 7'10") - Second Floor - Dressing Room/Study - 3.12m x 1.89m (10'2" x 6'2") - Shower Room - Outside - Wrap Around Garden - 47.98m x 26.97m at max (157'5" x 88'6" at max) - Garden Room/Guest Bedroom - 5.21m x 3.20m (17'1 x 10'6) - BrochuresShafford Cottages, Redbourn Road, St. AlbansBrochure
Location
Address
Shafford Cottages, Redbourn Road, St. Albans
City
Redbourn Road
Map
Features And Finishes
Outstanding Countryside Views, Shafford Cottages - Childwickbury Estate, Circa 1860's Semi-Detached house, Four Bedrooms, Impressive 28ft Family Room, Lounge and Playroom/Study, Stylish Kitchen/Breakfast Room, Bathroom & Separate Shower Room, Wonderful 157ft x 88ft Front To Back Garden, Separate Garden Room/Guest Bedroom
Legal Notice
Our comprehensive database is populated by our meticulous research and analysis of public data. MirrorRealEstate strives for accuracy and we make every effort to verify the information. However, MirrorRealEstate is not liable for the use or misuse of the site's information. The information displayed on MirrorRealEstate.com is for reference only.
Real Estate Broker
Paul Barker Estate Agents, St Albans
Brokerage
Paul Barker Estate Agents, St Albans
Profile Brokerage WebsiteTop Tags
no onward chain private gated drive velux roof windowsLikes
0
Views
51
Related Homes
