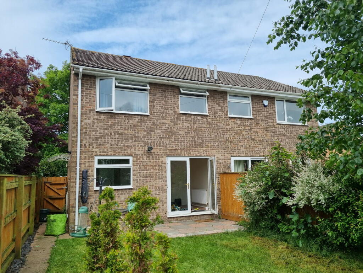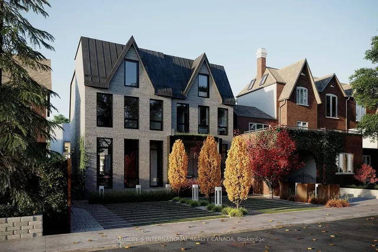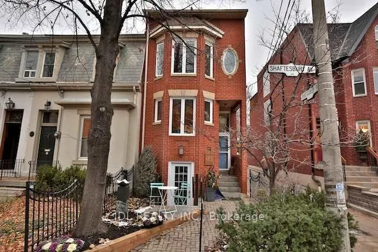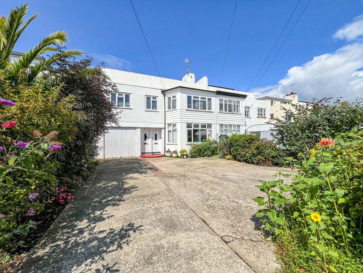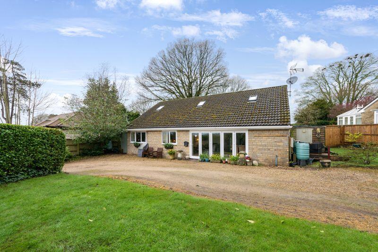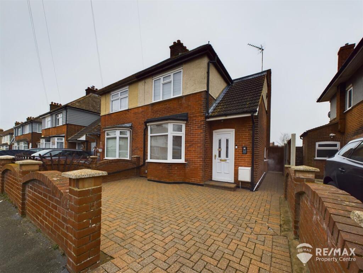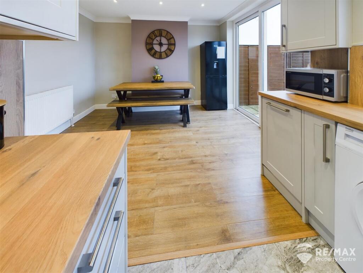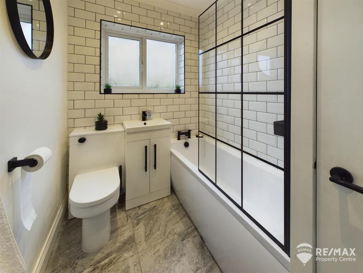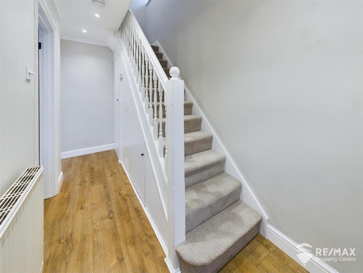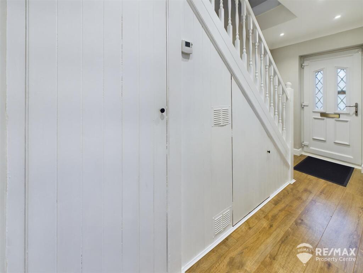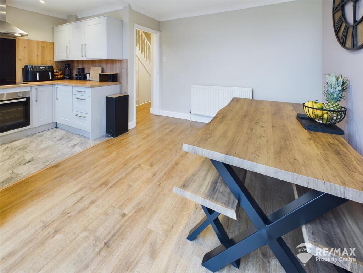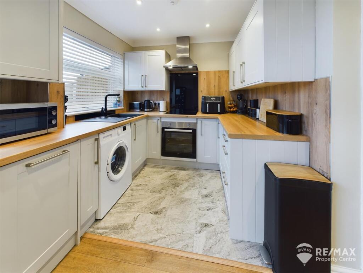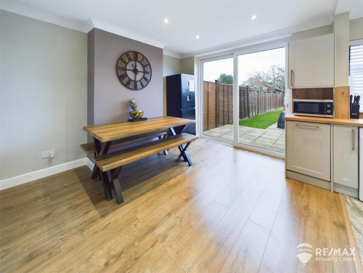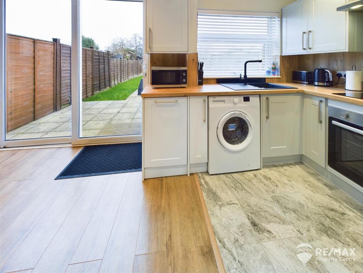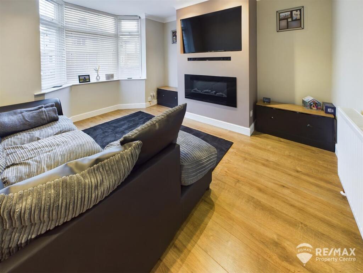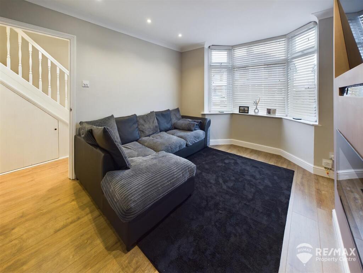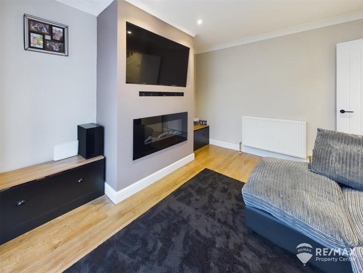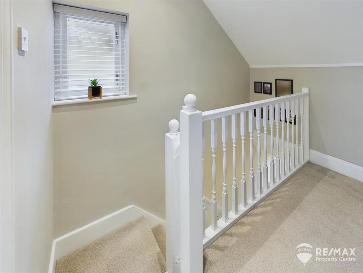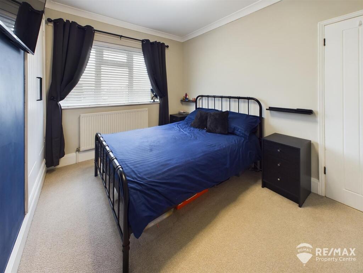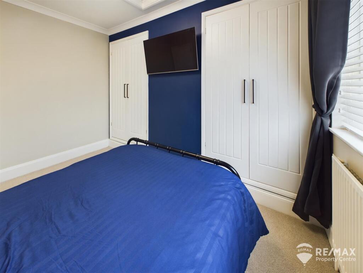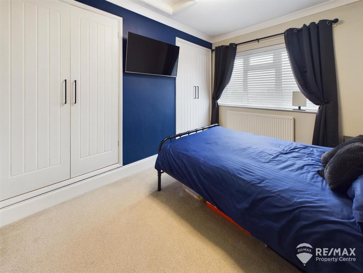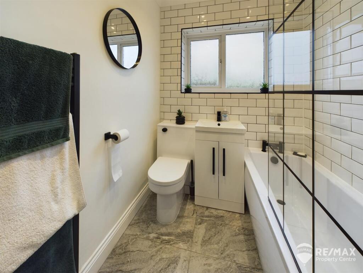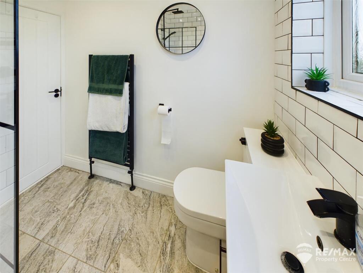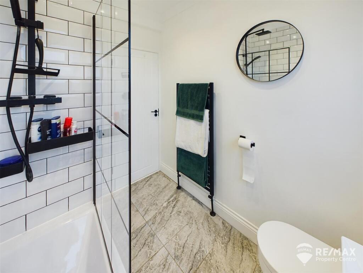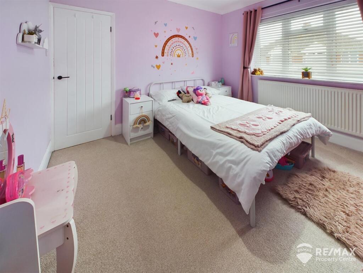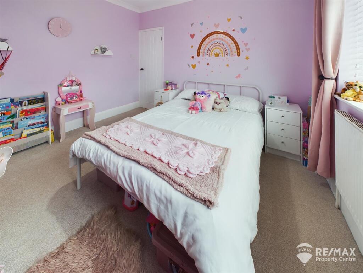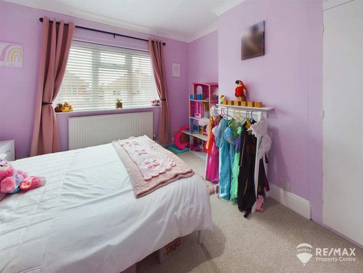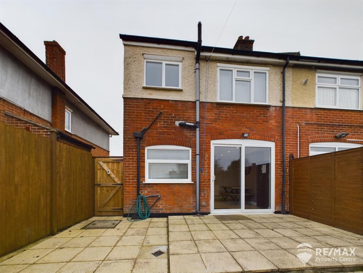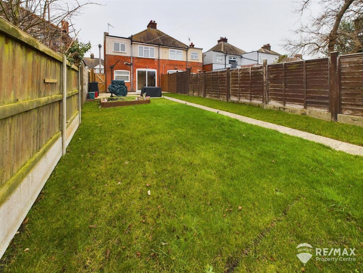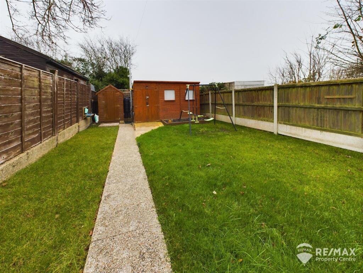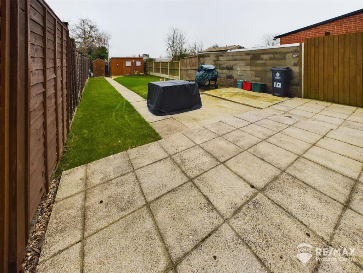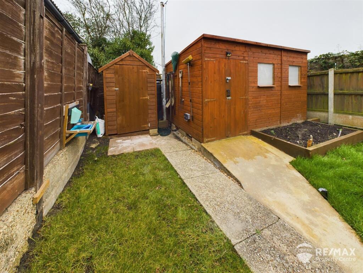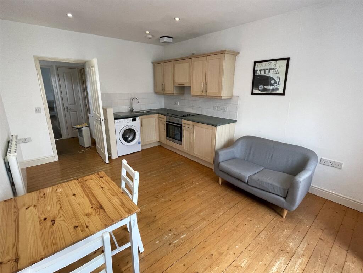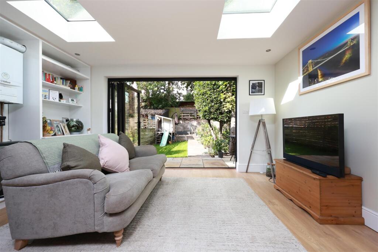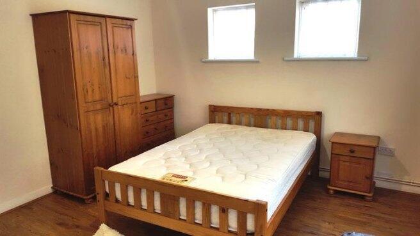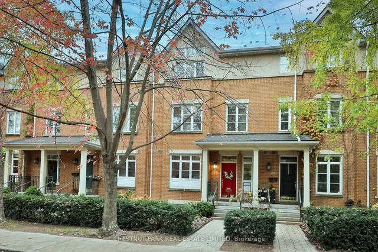Shaftesbury Avenue, Harwich
For Sale : GBP 245000
Details
Bed Rooms
2
Bath Rooms
1
Property Type
Semi-Detached
Description
Property Details: • Type: Semi-Detached • Tenure: N/A • Floor Area: N/A
Key Features: • Great Central Location! • Semi-Detached • 2 Double Bedrooms • Kitchen/Diner • Modern Bathroom • Good Size Rear Graden • Estuary Views from Bedroom • Option for drop kerb to front • Council Tax Band: B • Well Presented Throughout
Location: • Nearest Station: N/A • Distance to Station: N/A
Agent Information: • Address: 121-123 High Street, Dovercourt, Harwich, CO12 3AP
Full Description: This extremely well presented Semi-Detached home is well placed for local schooling, town centre and railway station, with 2 double bedrooms, lounge, kitchen/diner with sliding doors overlooking the rear garden, family bathroom, a fully enclosed pleasant rear garden The property has been re-wired and offers double glazing and gas central heatingCouncil Tax Band: BEPC: DEntrance Hall - With 2 under stairs storage cupboards (one housing gas boiler), stairs to first floor and doors to lounge and kitchen/dinerKitchen/Diner - 5.09 x 3.46 (16'8" x 11'4") - Kitchen is fitted with a modern range of wall & base units, built in electric cooker, hob and extractor hood, sink/drainer, integrated dishwasher, space for fridge/freezer, space for washing machine, with window overlooking the rear gardenDining area has sliding double glazed doors leading out to the rear garden and patio areaLounge - 3.44 x 3.33 (11'3" x 10'11") - With bay window to front aspect, wall mounted electric feature fireplaceFirst Floor Landing - With window to side aspect, loft access hatch and doors to both bedrooms and bathroomBedroom 1 - 3.43 x 2.63 (11'3" x 8'7") - With 2 built in double wardrobes and window to rear aspect offering estuary viewsBedroom 2 - 3.43 x 2.98 (11'3" x 9'9") - With built in double wardrobe and window to front aspectBathroom - 2.41 x 1.78 (7'10" x 5'10") - Newly fitted with a modern suite with black/white accents, suite comprising bath with overhead shower, glass shower screen, low level WC, wash basin in vanity unit, heated towel radiator, airing cupboard housing water tank with storage space, obscured window to rear aspectOutside Areas: - The front of the property is block paved and has the option to apply for a drop kerb to allow off-road parking, access gate to rear gardenThe rear garden is fully enclosed and offers a patio area for entertaining, the rest is mainly laid to lawn with mature borders and a veg growing patch, with 2 x storage sheds, one with power and light connectedBrochuresShaftesbury Avenue, HarwichBuyers ReportBrochure
Location
Address
Shaftesbury Avenue, Harwich
City
Shaftesbury Avenue
Features And Finishes
Great Central Location!, Semi-Detached, 2 Double Bedrooms, Kitchen/Diner, Modern Bathroom, Good Size Rear Graden, Estuary Views from Bedroom, Option for drop kerb to front, Council Tax Band: B, Well Presented Throughout
Legal Notice
Our comprehensive database is populated by our meticulous research and analysis of public data. MirrorRealEstate strives for accuracy and we make every effort to verify the information. However, MirrorRealEstate is not liable for the use or misuse of the site's information. The information displayed on MirrorRealEstate.com is for reference only.
Real Estate Broker
Remax Property Centre, Harwich
Brokerage
Remax Property Centre, Harwich
Profile Brokerage WebsiteTop Tags
Semi-Detached 2 Double Bedrooms Kitchen/Diner Modern BathroomLikes
0
Views
36
Related Homes

