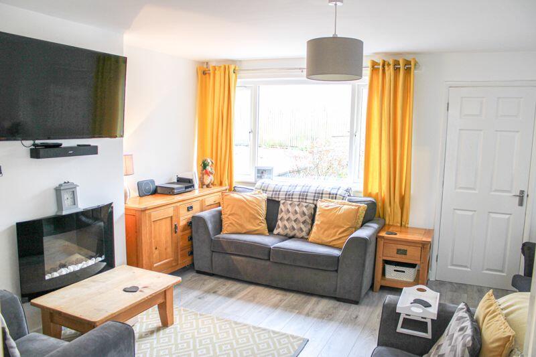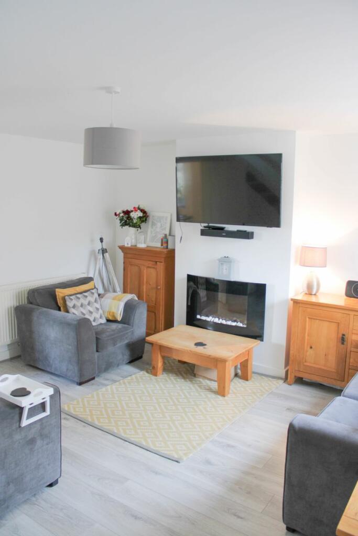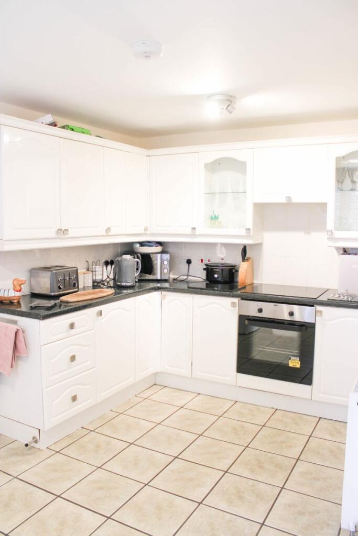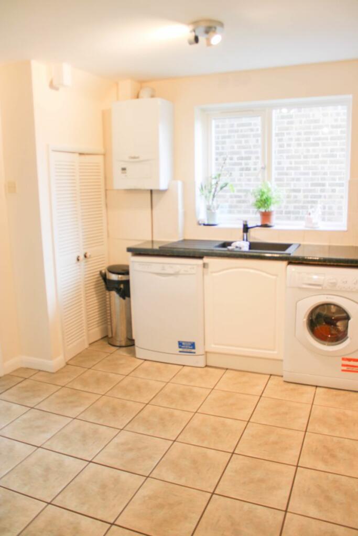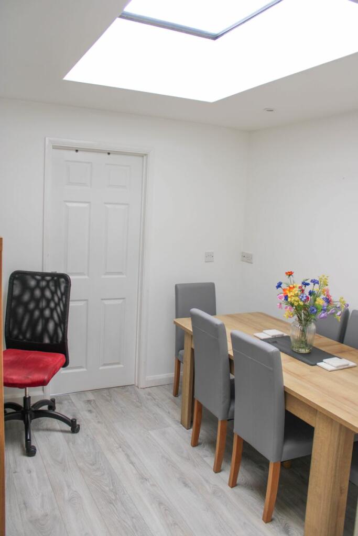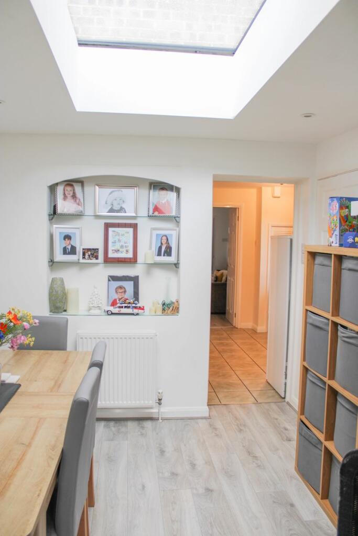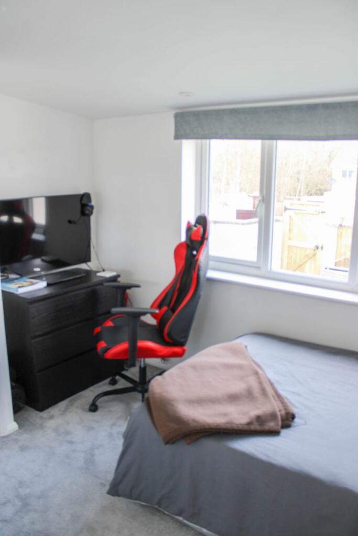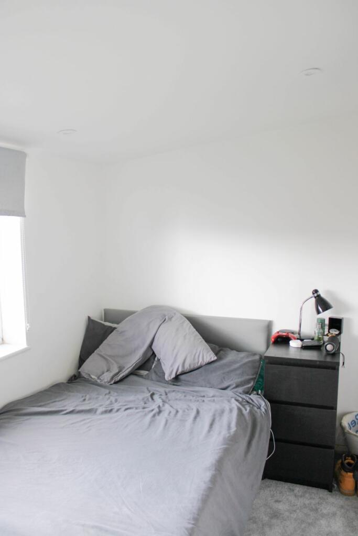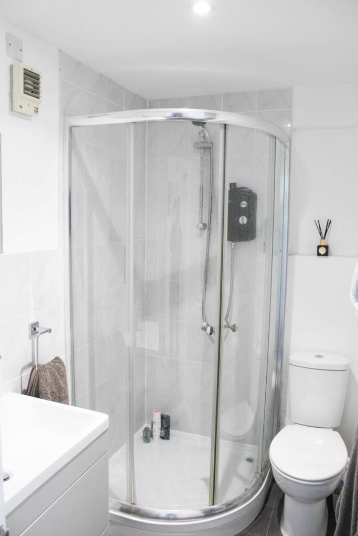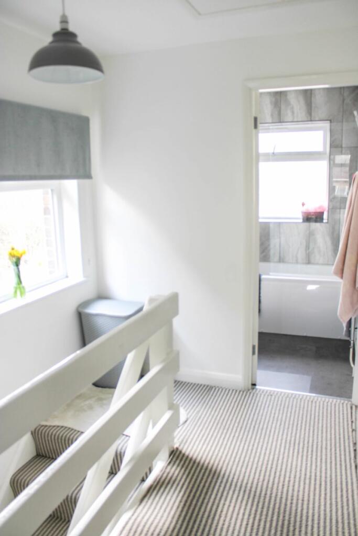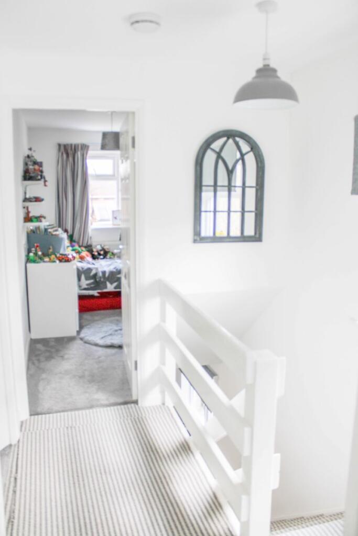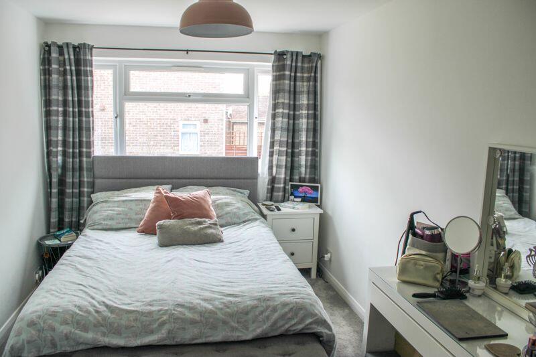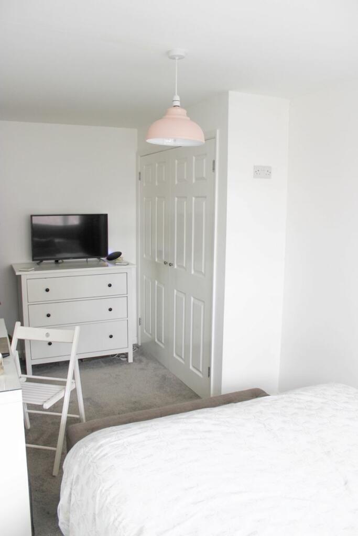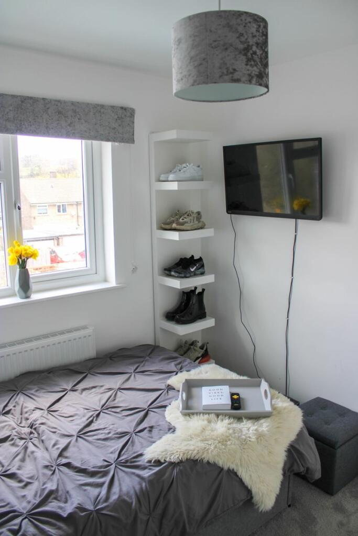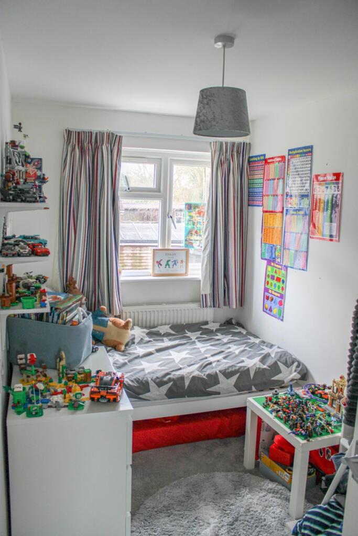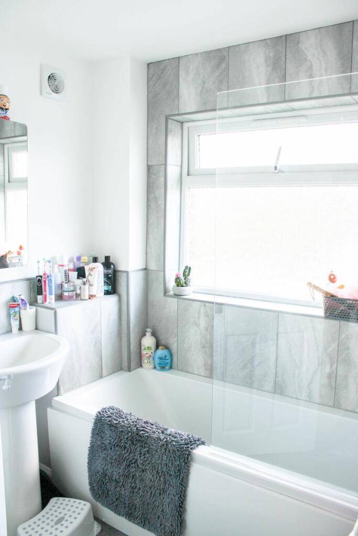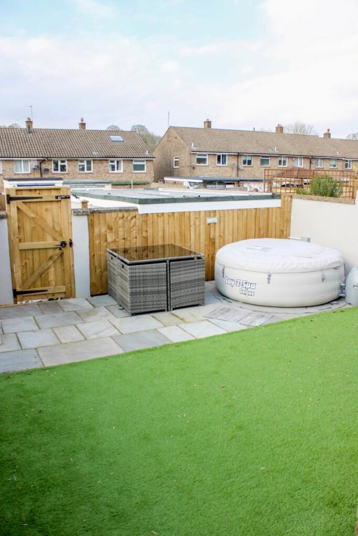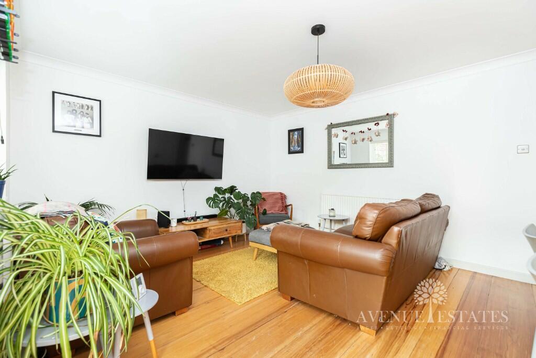Shaftgate Avenue, Shepton Mallet
For Sale : GBP 289950
Details
Bed Rooms
4
Bath Rooms
2
Property Type
End of Terrace
Description
Property Details: • Type: End of Terrace • Tenure: N/A • Floor Area: N/A
Key Features: • 3/4 Bedrooms • 2 Receptions • Garage & Parking • Enclosed Garden • Garden • Tucked Away In A Quiet Location • Gas Central Heating • Extended Family Home
Location: • Nearest Station: N/A • Distance to Station: N/A
Agent Information: • Address: 33 High Street, Shepton Mallet, BA4 5AQ
Full Description: Tucked away within a delightful position is this well presented and deceptively spacious family home. The accommodation comprises 3 bedrooms, study/ bedroom 4, family bathroom, living room, entrance hall, dining room, kitchen and ground floor shower room. The property benefits from front and rear gardens, garage, parking, double glazing and gas central heating. Viewings come highly recommended.Entrance HallRecently fitted front door, double glazed window to the side, storage cupboard, door to the living room.Living Room 14' 10'' x 13' 11'' (4.51m x 4.24m)Double glazed window to the front, power sockets, radiator, wall mounted electric fire, television point, telephone point, stairs to the first floor and a door to the kitchen.Kitchen14' 7'' x 10' 8'' (4.45m x 3.24m)Double glazed window to the side, base cupboards and drawers under a laminate worksurface, wall cupboards, stainless steel sink, ,built-in electric hob, built-in electric oven, cooker hood, under stairs storage, space for a washing machine, space for a dishwasher, space for a fridge/freezer, wall mounted gas boiler, part tiled walls, tiled floors, radiator and a door to the dining room.Dining Room9' 10'' x 8' 11'' (3.00m x 2.72m)Roof window, power sockets, radiator, door to the inner hallway and door to the study/bedroom 4.Study/Bedroom 411' 7'' x 7' 3'' (3.53m x 2.21m)Double glazed window to the rear, power sockets, radiator, wardrobe.Inner HallwayUpvc door to the sideway, door to the shower room.Shower Room6' 7'' x 4' 9'' (2.00m x 1.46m)Corner shower with glass screen, low level Wc, pedestal wash hand basin, tiled walls, radiator. tiled floor.First Floor LandingDouble glazed window to the side and door to bedrooms and bathroom. Loft hatch.Bedroom 115' 10'' x 8' 4'' (4.82m x 2.54m)Double glazed window to the front, power sockets, radiator and a built-in wardrobe.Bedroom 29' 0'' x 8' 2'' (2.74m x 2.50m)Double glazed window to the rear, storage cupboard, power sockets and a radiator.Bedroom 311' 2'' x 6' 3'' (3.41m x 1.90m) MAXDouble glazed window to the front, power sockets and a radiator.BathroomDouble glazed window to the rear, panelled bath with shower over and glass screen, low level Wc, pedestal wash hand basin, tiled walls, shaver point and a radiator.Loft SpaceThe loft is fully boarded with power, light radiator and a Velux rood window.OutsideTo the front of the property the garden is mainly laid to gravel with a path leading to the front door and to the rear garden. The rear garden is lawn to patio and astro turf and provides rear access to the garage and parking.GarageDoor to side, up and over door, power and light.BrochuresFull Details
Location
Address
Shaftgate Avenue, Shepton Mallet
City
Shaftgate Avenue
Features And Finishes
3/4 Bedrooms, 2 Receptions, Garage & Parking, Enclosed Garden, Garden, Tucked Away In A Quiet Location, Gas Central Heating, Extended Family Home
Legal Notice
Our comprehensive database is populated by our meticulous research and analysis of public data. MirrorRealEstate strives for accuracy and we make every effort to verify the information. However, MirrorRealEstate is not liable for the use or misuse of the site's information. The information displayed on MirrorRealEstate.com is for reference only.
Real Estate Broker
Stonebridge, Shepton Mallet
Brokerage
Stonebridge, Shepton Mallet
Profile Brokerage WebsiteTop Tags
3/4 Bedrooms Enclosed GardenLikes
0
Views
8

2155 James Alley, Atlanta, DeKalb County, GA, 30345 Atlanta GA US
For Sale - USD 1,400,000
View HomeRelated Homes
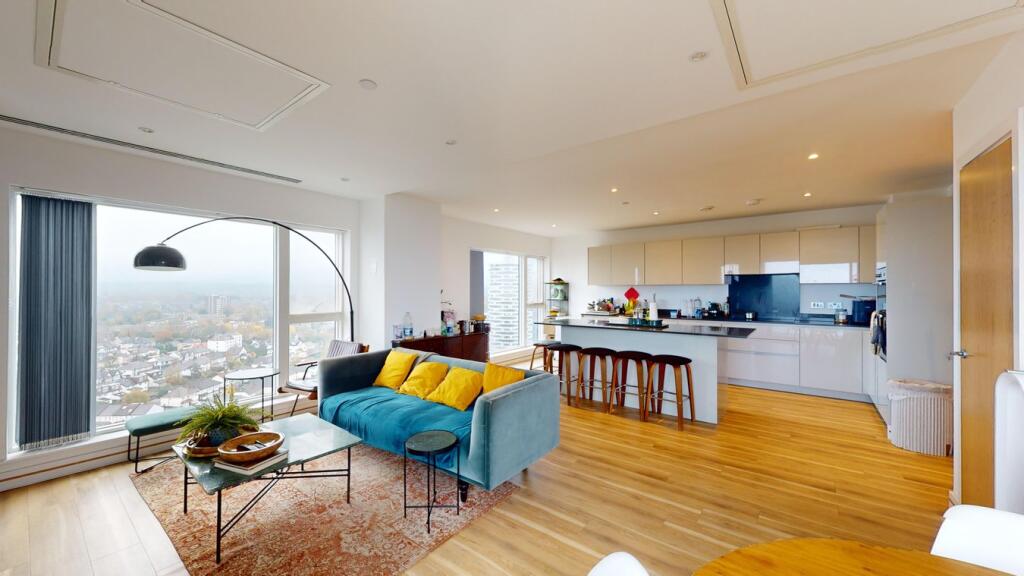

200 Rue André-Prévost 2404, Montreal, Quebec Montreal QC CA
For Rent: CAD2,500/month

445 Vanderbilt 405, Brooklyn, NY, 11238 Brooklyn NY US
For Rent: USD5,000/month

196 Willoughby Street 10A, Brooklyn, NY, 11201 Brooklyn NY US
For Rent: USD3,725/month

200 Biscayne Boulevard Way 4612, Miami, Miami-Dade County, FL, 33131 Miami FL US
For Rent: USD6,200/month

4545 Center Boulevard 2108, Queens, NY, 11109 New York City NY US
For Rent: USD3,950/month
30 River Road 10N, New York, NY, 10044 New York City NY US
For Rent: USD4,125/month


