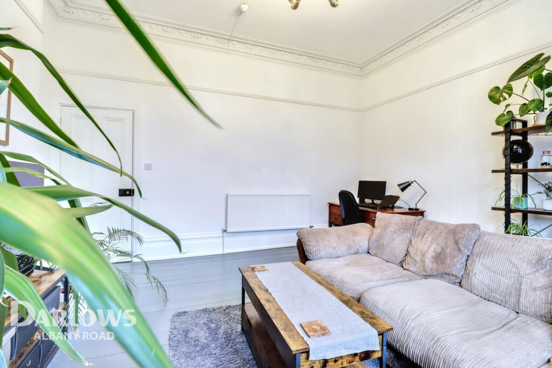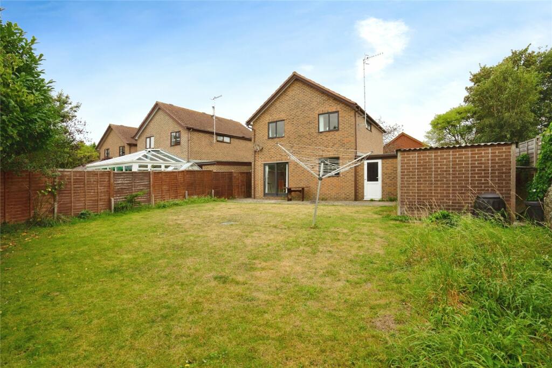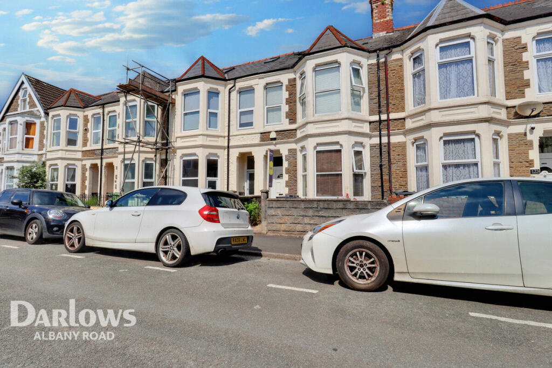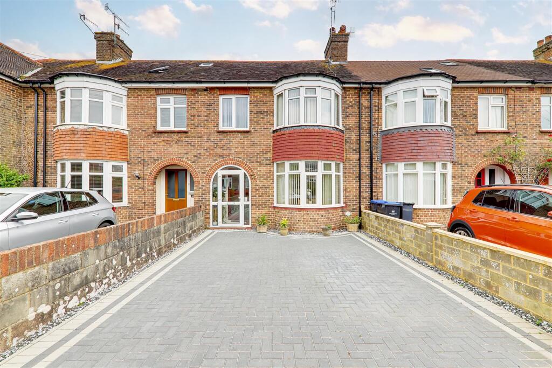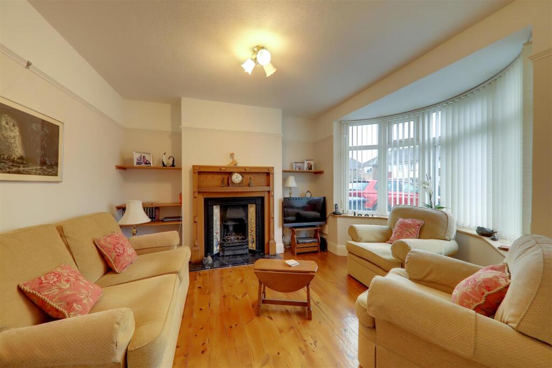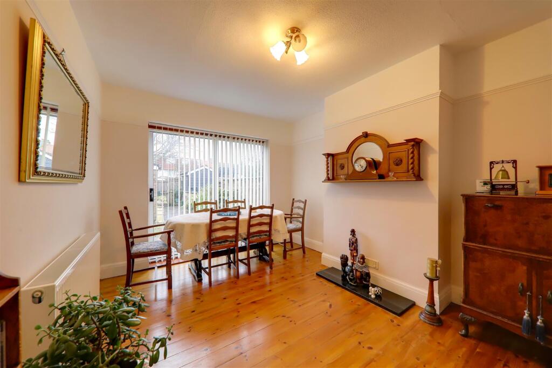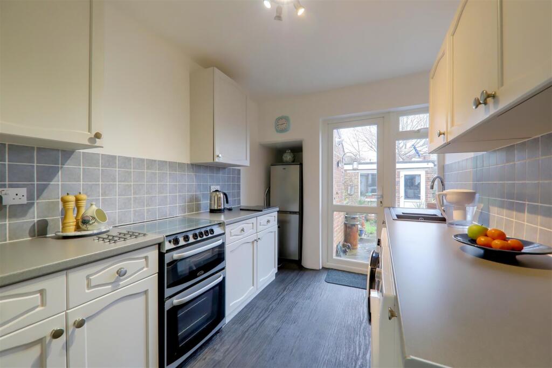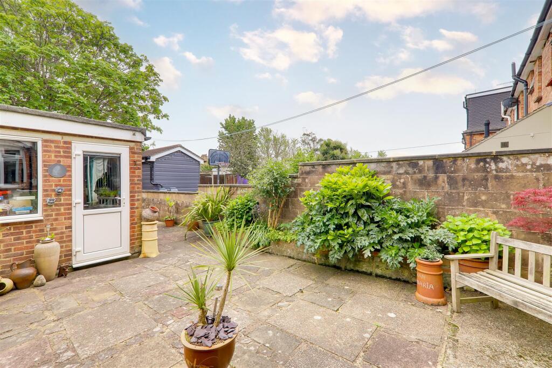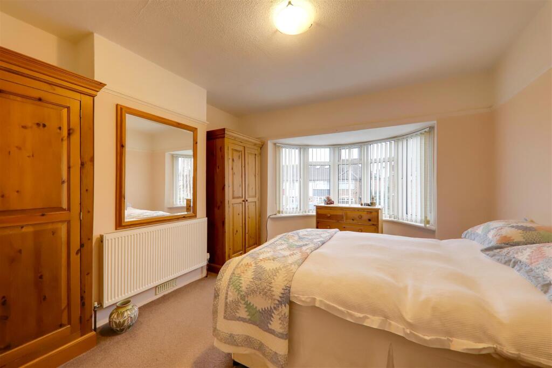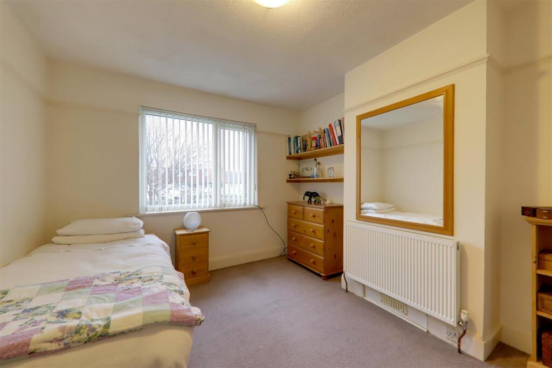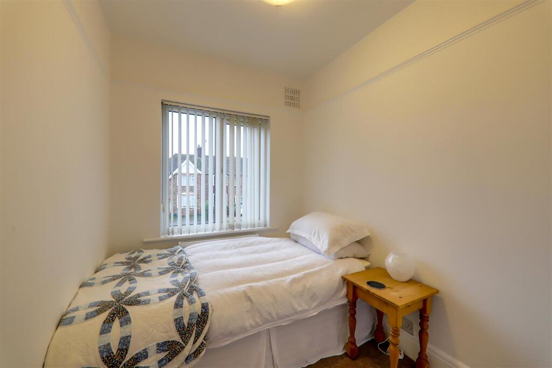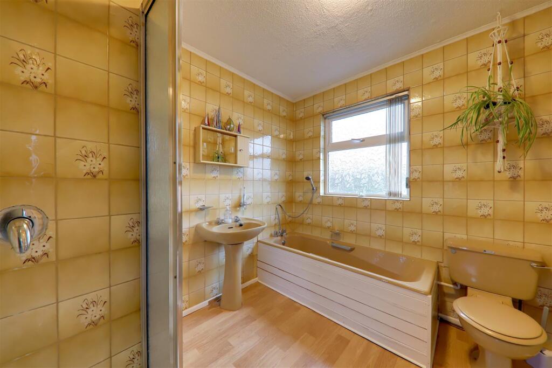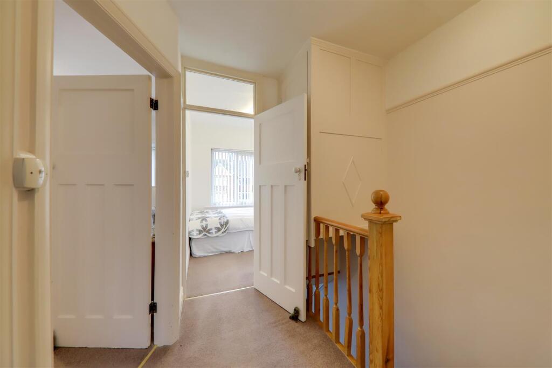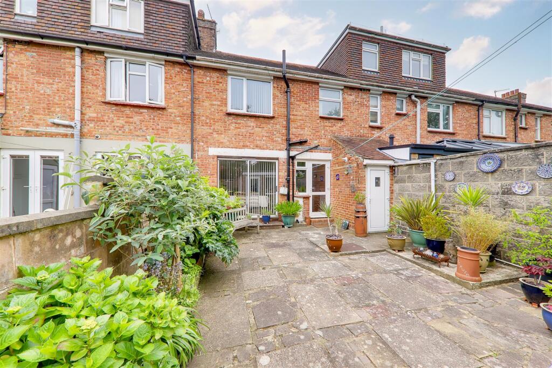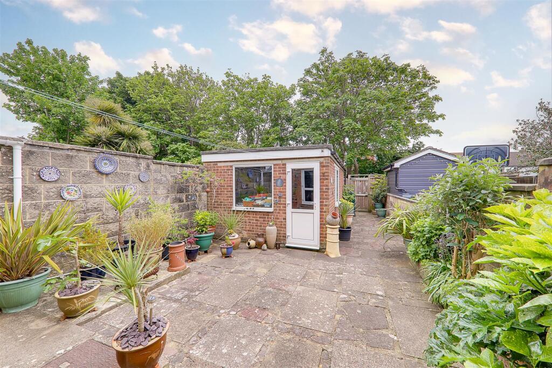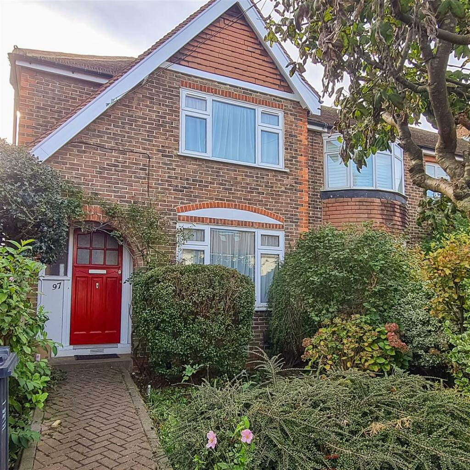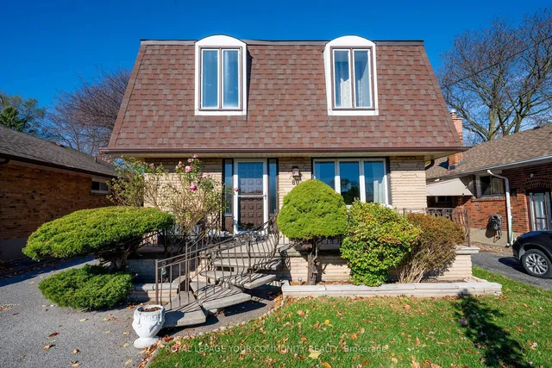Shandon Road, Worthing
For Sale : GBP 400000
Details
Bed Rooms
3
Bath Rooms
1
Property Type
Terraced
Description
Property Details: • Type: Terraced • Tenure: N/A • Floor Area: N/A
Key Features: • Mid Terrace Family Home • Three Bedrooms • Seperate Lounge / Dining Room • Off Road Parking & Double Garage • Opportunity For Extension (STNPC) • Double Glazed Windows & Gas Central Heated • Popular Broadwater Location • Fitted Kitchen & Bathroom
Location: • Nearest Station: N/A • Distance to Station: N/A
Agent Information: • Address: 1-3 Broadwater Street West, Broadwater, Worthing, West Sussex, BN14 9BT
Full Description: We are delighted to offer for sale this three bedroom mid terrace family home located in this popular road in the heart of Broadwater.In brief the accommodation consists of an entrance porch, hallway, bay fronted lounge, dining room, kitchen, first floor landing, three bedrooms and a four piece bathroom. Externally the home offers off road parking to the front for two vehicles, a private rear garden and a double length garage. Benefits include gas fired central heating, double glazed windows and viewing is recommended.Entrance Porch - Accessed via a double glazed door, tiled floor.Hallway - Accessed via a wooden front door with double glazed window, radiator, under stairs storage cupboard, carpeted stairs to first floor.Lounge - 4.17m x 3.73m (13'8 x 12'3) - Bay fronted double glazed window, radiator, feature gas fireplace with attractive wooden surround, solid wood floor, television point, picture rail, recessed shelving.Dining Room - 4.06m x 3.07m (13'4 x 10'1) - Sliding double glazed doors overlooking and leading to rear garden, radiator, picture rail, solid wood floor, various power points, single light fitting.Kitchen - Fitted kitchen comprising; one and a half bowl single drainer sink unit with mixer taps and cupboard under, areas of roll top work surface with additional cupboards and drawers below, matching wall mounted units, space for cooker, washing machine, tumble dryer and fridge/freezer, part tiled walls, double glazed window and door leading to rear garden, skimmed ceiling with single light fitting.First Floor Landing - Access to loft, over stairs storage cupboard, carpeted floor.Bedroom One - 4.57m x 3.45m (15' x 11'4) - Bay fronted double glazed window, radiator, various power points, picture rail, single light fitting.Bedroom Two - 3.66m x 3.18m (12' x 10'5) - Double glazed window, radiator, various power points, picture rail, single light fitting.Bedroom Three - 2.18m x 1.98m (7'2 x 6'6) - Double glazed window, radiator, picture rail, fitted storage cupboard with hanging rail & shelving.Four Piece Bathroom - Fitted suite comprising; step in shower cubicle with power shower, panelled cast iron bath with hand held shower attachment, pedestal wash hand basin, low level flush W.C, chrome heated towel rail, obscured double glazed window, fully tiled walls, wall mounted electric heater, wall mounted vanity unit with mirrored front, single light fitting.Externally - Outside Store - Housing wall mounted combination boiler.Off Road Parking - Block paved to provide off road parking for approximately two cars.Private Rear Garden - Paved for ease of maintenance. Rear access via a secure gate.Double Garage - 6.45m x 3.45m (21'2 x 11'4) - Up and over door, power & lighting, double glazed window and door, cast iron beam used for lifting out car engines.Council Tax - Band CBrochuresEPCKey Facts For Buyers
Location
Address
Shandon Road, Worthing
City
Shandon Road
Features And Finishes
Mid Terrace Family Home, Three Bedrooms, Seperate Lounge / Dining Room, Off Road Parking & Double Garage, Opportunity For Extension (STNPC), Double Glazed Windows & Gas Central Heated, Popular Broadwater Location, Fitted Kitchen & Bathroom
Legal Notice
Our comprehensive database is populated by our meticulous research and analysis of public data. MirrorRealEstate strives for accuracy and we make every effort to verify the information. However, MirrorRealEstate is not liable for the use or misuse of the site's information. The information displayed on MirrorRealEstate.com is for reference only.
Real Estate Broker
Bacon & Company, Broadwater
Brokerage
Bacon & Company, Broadwater
Profile Brokerage WebsiteTop Tags
Likes
0
Views
13
Related Homes



Poplar Avenue, Edgbaston, Birmingham, West Midlands, B17
For Sale: GBP225,000

