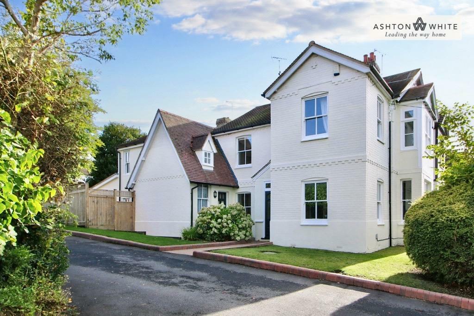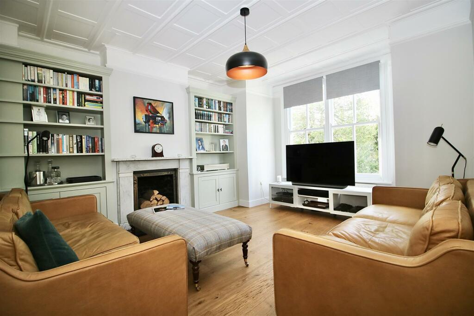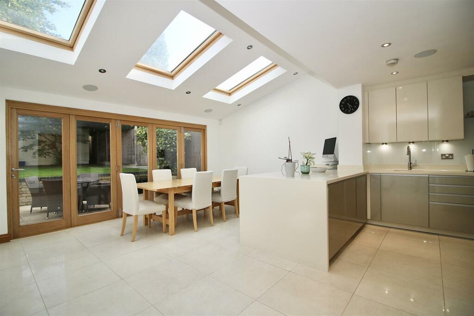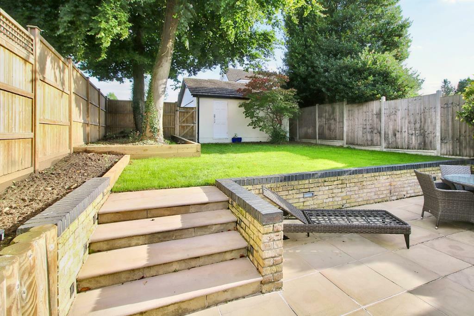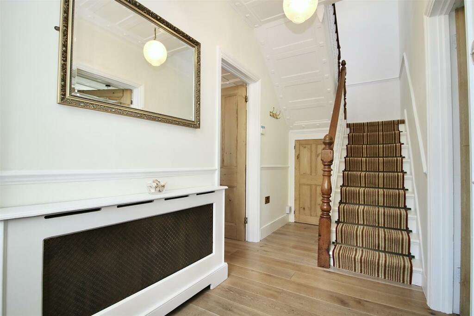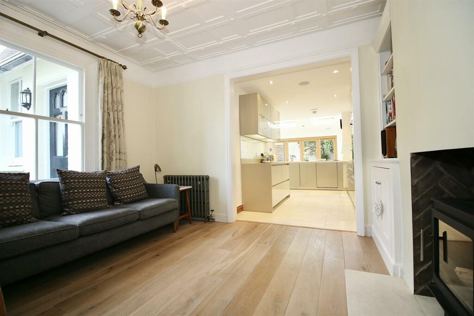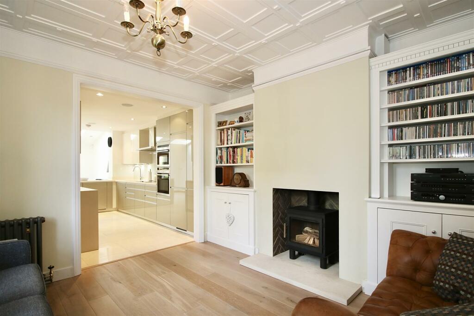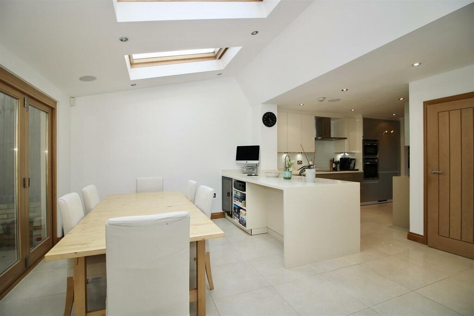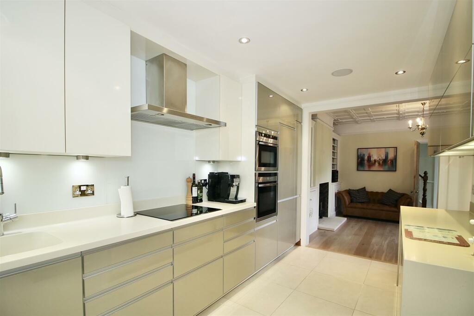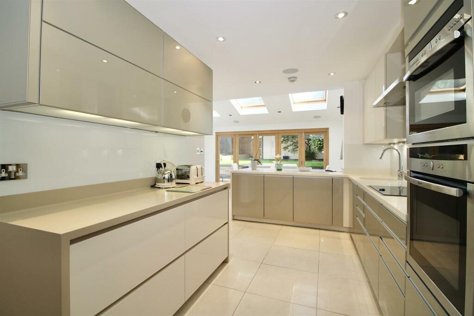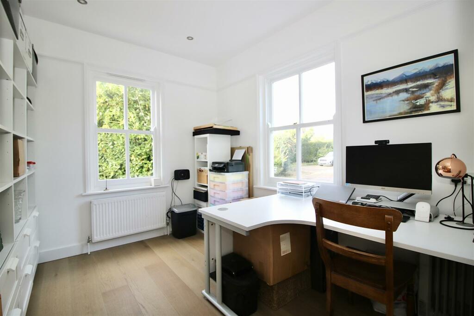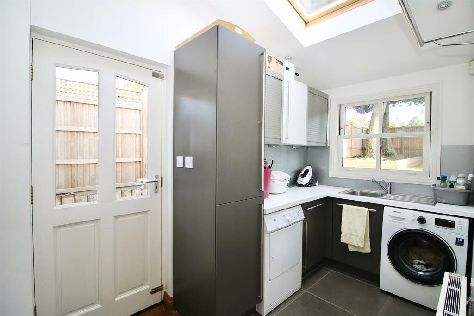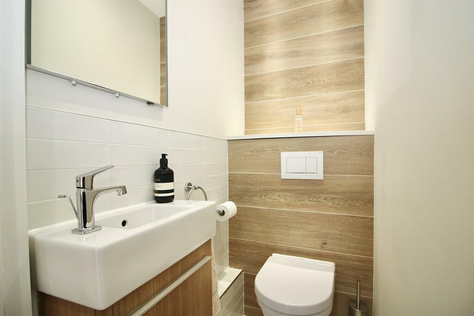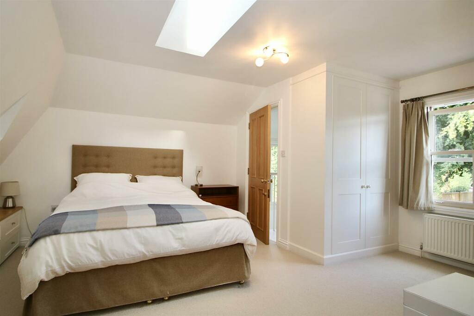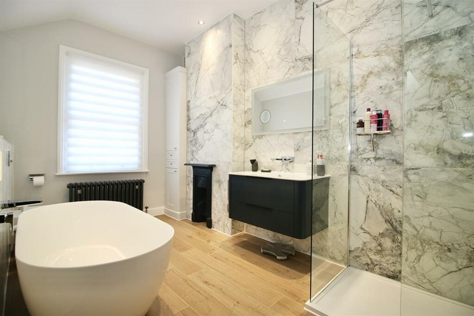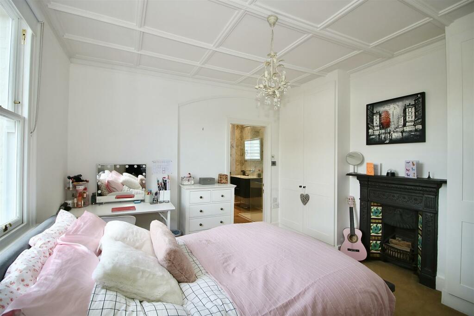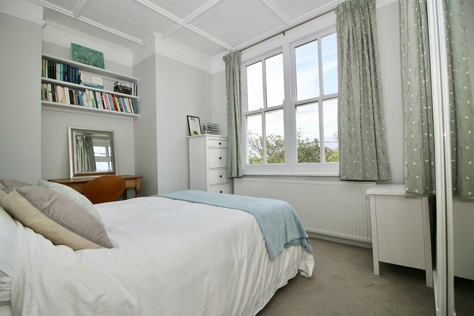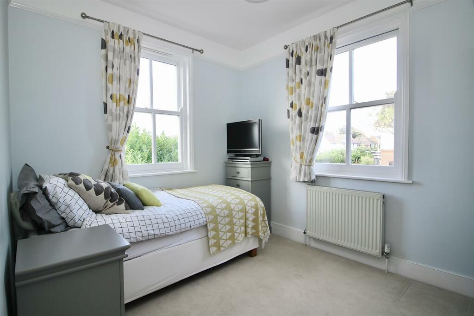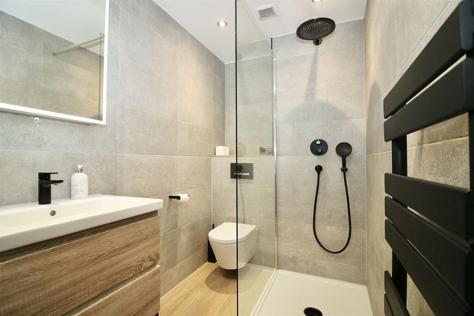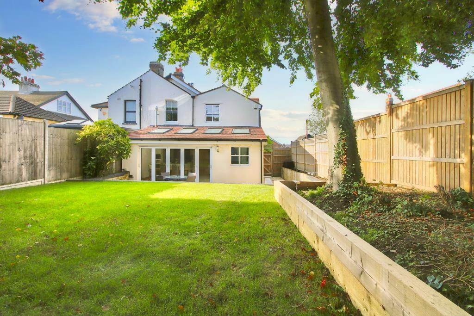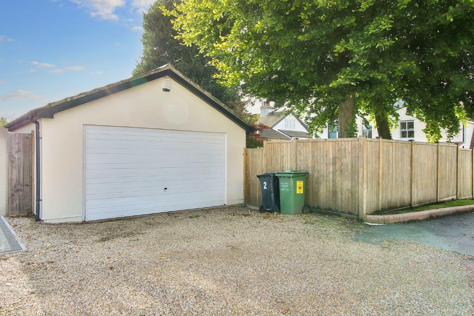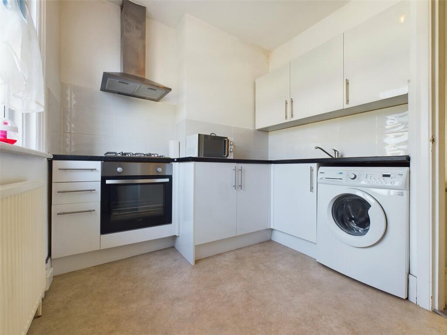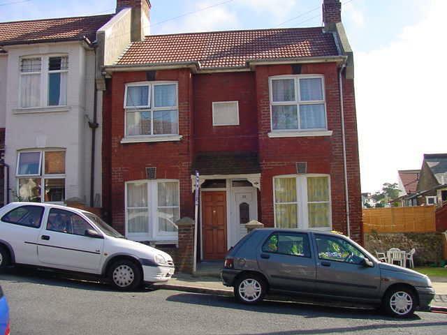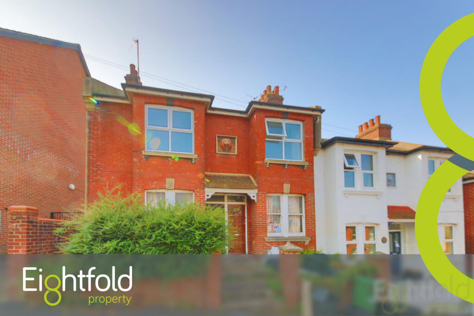Shanklin Avenue, Billericay
For Sale : GBP 965000
Details
Bed Rooms
5
Bath Rooms
3
Property Type
Semi-Detached
Description
Property Details: • Type: Semi-Detached • Tenure: N/A • Floor Area: N/A
Key Features: • RENOVATED AND EXTENDED PERIOD HOUSE • FIVE BEDROOMS (ONE GROUND FLOOR) • THREE RECEPTION ROOMS • UTILITY ROOM & GROUND FLOOR CLOAKROOM • LARGE OPEN-PLAN KITCHEN/DINING ROOM • MAIN BEDROOM WITH LUXURY EN-SUITE • SHOWER ROOM • ATTRACTIVE GARDENS • DRIVEWAY AND DOUBLE GARAGE • PRIVATE ROAD CLOSE TO HIGH STREET & STATION
Location: • Nearest Station: N/A • Distance to Station: N/A
Agent Information: • Address: 140 High Street, Billericay, CM12 9DF
Full Description: A beautifully presented five bedroom semi-detached period house, thought to have been constructed around 1902, having been sympathetically renovated and extended in recent years, yet retaining much of the original character features associated with the Edwardian era. This outstanding property is positioned on a corner plot, located in a sought after private road, just half a mile from Billericay train station. You enter the house via an original period style stained glass door, opening into the hallway with stairs leading upto the first floor and built-in storage cupboard under. The character filled lounge boasts an Edwardian style fireplace with marble surround and flanking bookshelves, engineered oak floor with underfloor heating, picture rails and a paneled ceiling; many of these period features are echoed throughout the principal rooms of the property, including the dual aspect study and family room which flows into the open-plan kitchen/dining room with integrated appliances, Velux windows and bi-fold doors onto the garden. A spiral staircase takes you up to the main bedroom. There is a separate utility room, ground floor cloakroom and the flexibility of a ground floor bedroom/sitting room. Up on the first floor is the landing with a luxury shower room, which sits next to bedrooms three and four, with fitted wardrobes to bedroom three. Bedroom one and two have fitted wardrobes, with an interconnecting luxury bathroom which features a freestanding bath, separate shower cubicle and an Edwardian style fireplace.Outside are gardens to the front, screened by mature hedging which continue round to the side with a pathway to the entrance and a side gate opening into the rear garden. The garden commences with a sandstone patio area with steps up to the lawn with mature trees and shrubs. To the rear is a gate leading to the 2 parking spaces and detached double garage with an electric door.Lounge - 4.50m x 3.89m (14'9 x 12'9 ) - Family Room - 3.84m x 3.66m (12'7 x 12) - Study - 3.20m x 2.74m (10'6 x 9) - Kitchen/Dining Room - 7.98m x 4.83m (26'2 x 15'10) - Sitting Room/Bedroom Five - 3.96m x 3.15m (13 x 10'4 ) - Utility Room - 3.56m x 1.78m (11'8 x 5'10 ) - Ground Floor Cloakroom - Bedroom One - 4.27m x 4.06m (14 x 13'4 ) - En-Suite Bathroom - 4.19m x 2.57m (13'9 x 8'5) - Bedroom Two - 3.96m x 3.76m (13 x 12'4) - Bedroom Three - 3.35m x 3.00m (11 x 9'10) - Bedroom Four - 3.20m x 2.74m (10'6 x 9) - Shower Room - 2.36m x 1.52m (7'9 x 5) - Double Garage - 5.38m x 5.26m (17'8 x 17'3) - BrochuresShanklin Avenue, BillericayBrochure
Location
Address
Shanklin Avenue, Billericay
City
Shanklin Avenue
Features And Finishes
RENOVATED AND EXTENDED PERIOD HOUSE, FIVE BEDROOMS (ONE GROUND FLOOR), THREE RECEPTION ROOMS, UTILITY ROOM & GROUND FLOOR CLOAKROOM, LARGE OPEN-PLAN KITCHEN/DINING ROOM, MAIN BEDROOM WITH LUXURY EN-SUITE, SHOWER ROOM, ATTRACTIVE GARDENS, DRIVEWAY AND DOUBLE GARAGE, PRIVATE ROAD CLOSE TO HIGH STREET & STATION
Legal Notice
Our comprehensive database is populated by our meticulous research and analysis of public data. MirrorRealEstate strives for accuracy and we make every effort to verify the information. However, MirrorRealEstate is not liable for the use or misuse of the site's information. The information displayed on MirrorRealEstate.com is for reference only.
Real Estate Broker
Ashton White, Billericay
Brokerage
Ashton White, Billericay
Profile Brokerage WebsiteTop Tags
LUXURY EN-SUITE ATTRACTIVE GARDENSLikes
0
Views
8
Related Homes
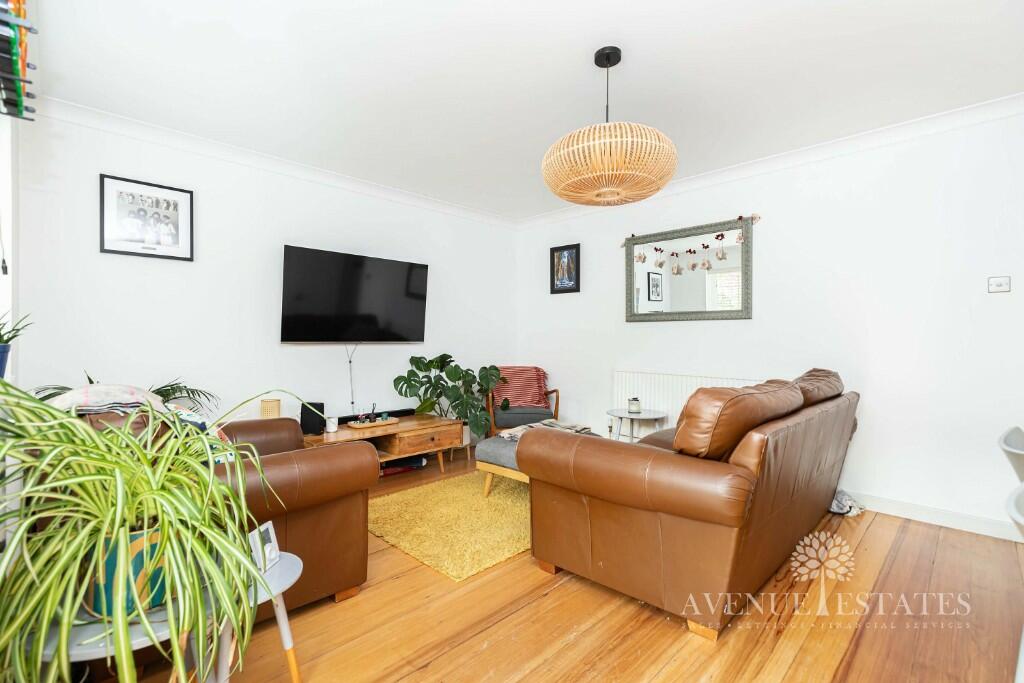

200 Rue André-Prévost 2404, Montreal, Quebec Montreal QC CA
For Rent: CAD2,500/month

445 Vanderbilt 405, Brooklyn, NY, 11238 Brooklyn NY US
For Rent: USD5,000/month

196 Willoughby Street 10A, Brooklyn, NY, 11201 Brooklyn NY US
For Rent: USD3,725/month

200 Biscayne Boulevard Way 4612, Miami, Miami-Dade County, FL, 33131 Miami FL US
For Rent: USD6,200/month

4545 Center Boulevard 2108, Queens, NY, 11109 New York City NY US
For Rent: USD3,950/month

225 Schermerhorn Street 2L, Brooklyn, NY, 11201 Brooklyn NY US
For Rent: USD4,700/month

