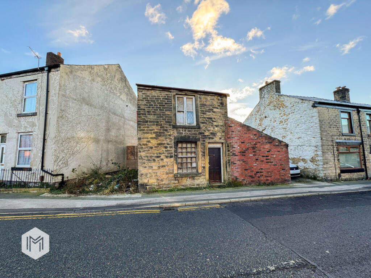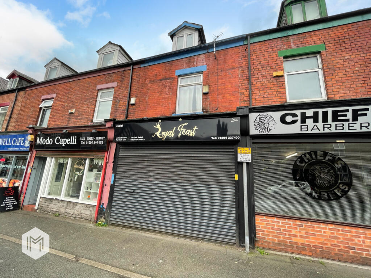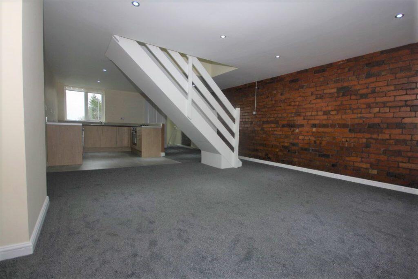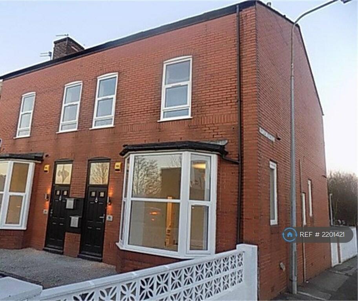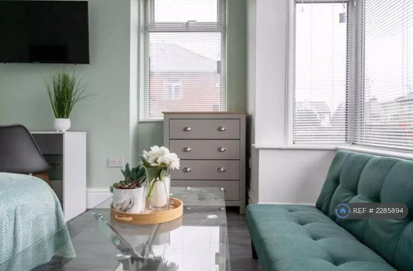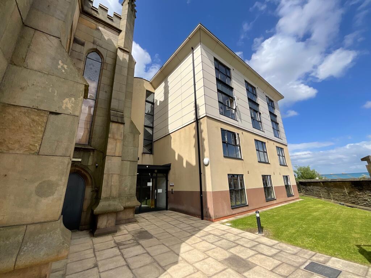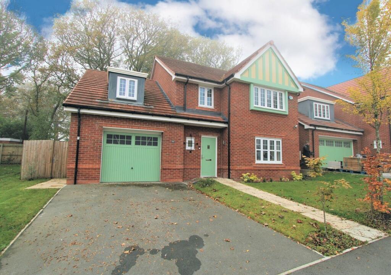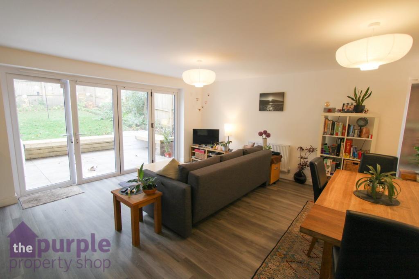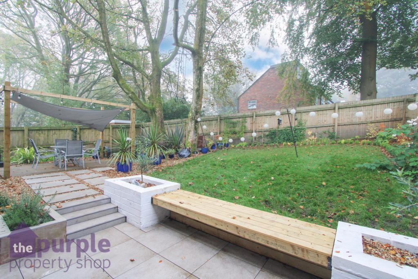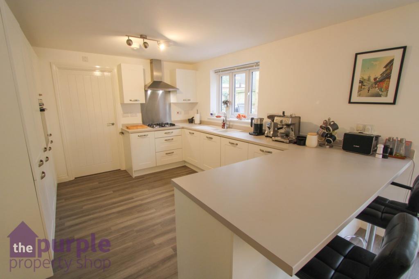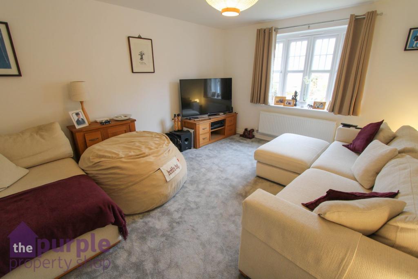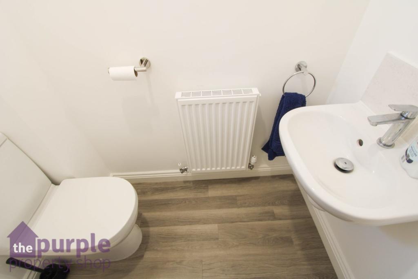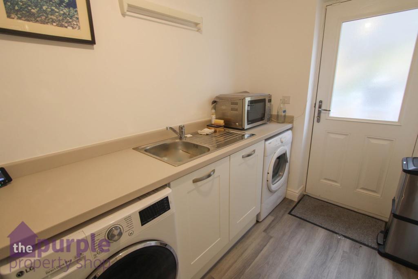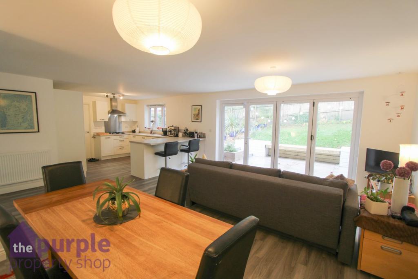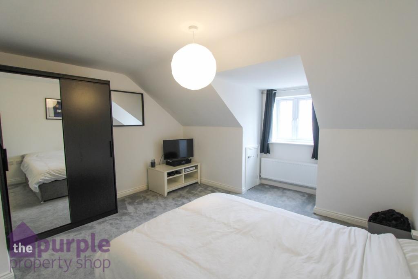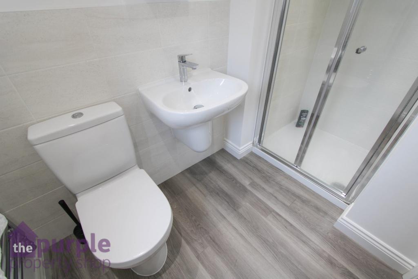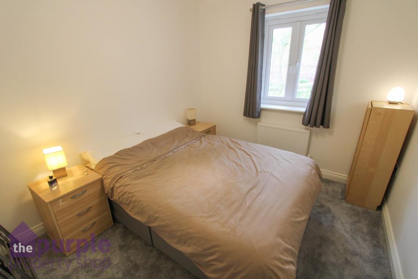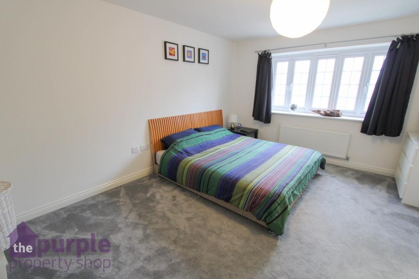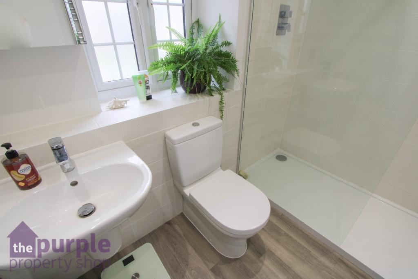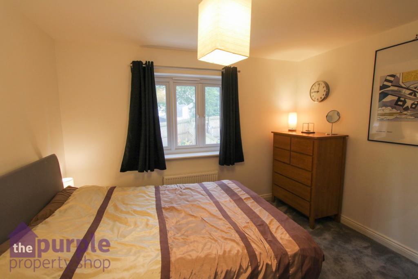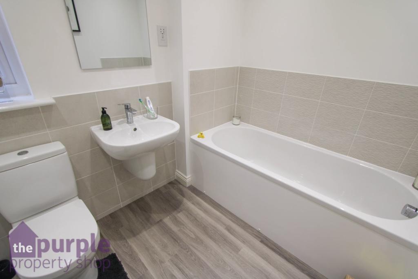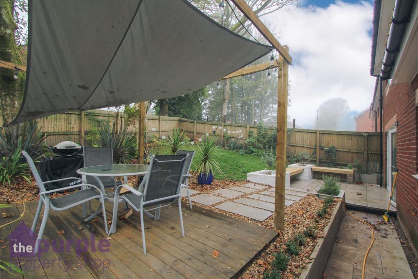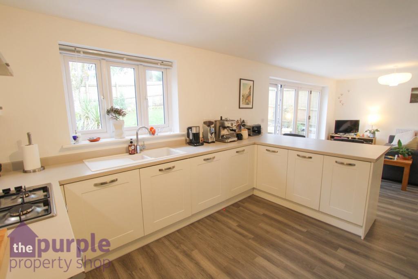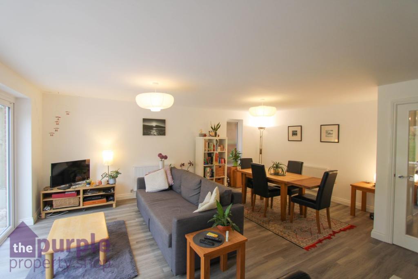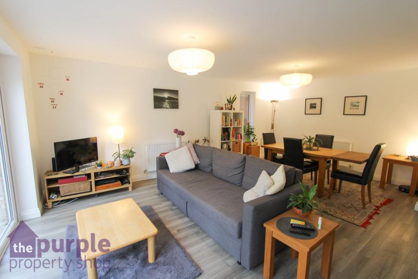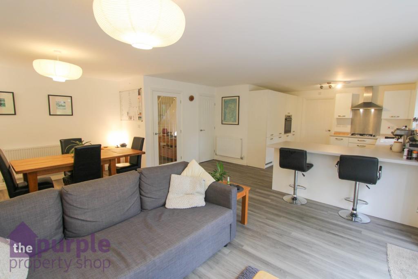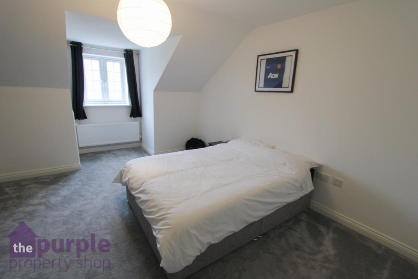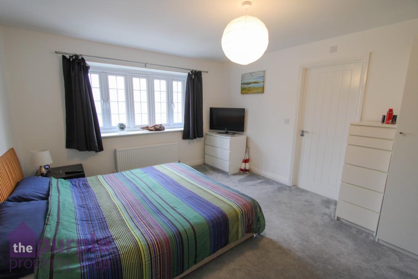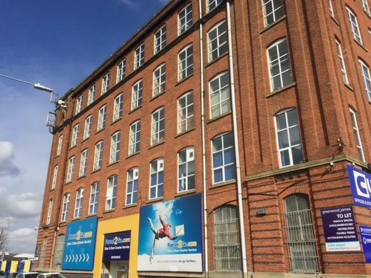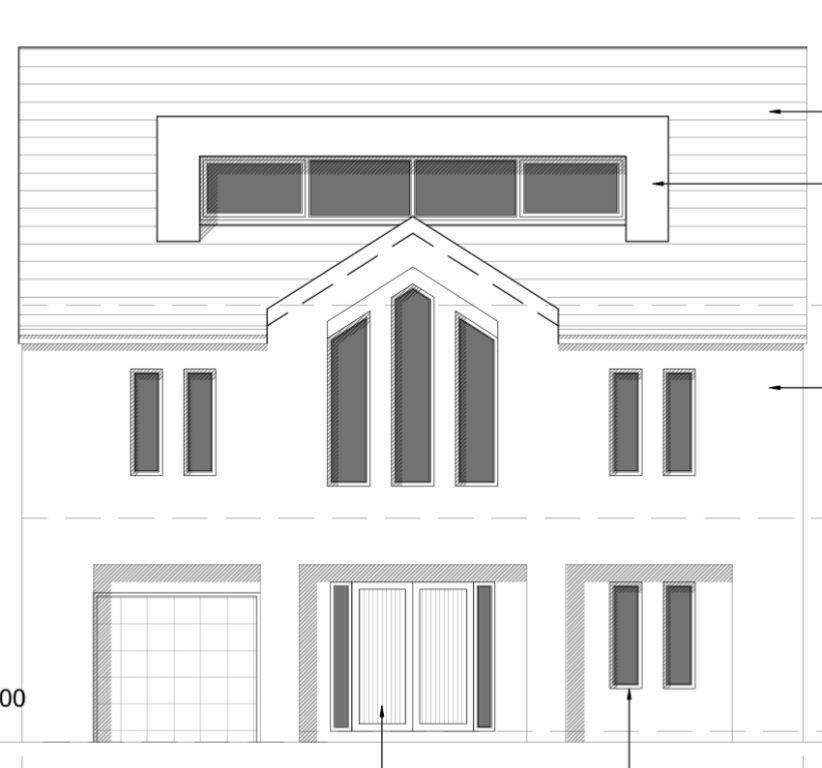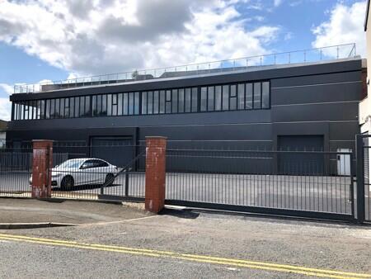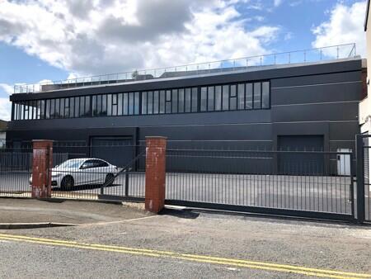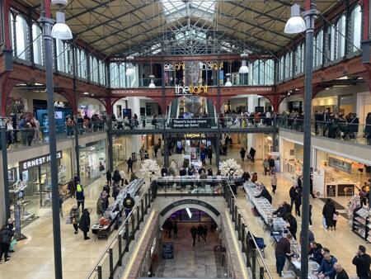Sharples Meadows, Bolton, Bl1
For Sale : GBP 600000
Details
Property Type
Detached
Description
Property Details: • Type: Detached • Tenure: N/A • Floor Area: N/A
Key Features: • DETACHED FOUR BEDROOM FAMILY HOME • GATED EXECUTIVE DEVELOPMENT • DRIVEWAY AND GARAGE FOR OFF ROAD PARKING • FOUR DOUBLE BEDROOMS • EPC RATING B
Location: • Nearest Station: N/A • Distance to Station: N/A
Agent Information: • Address: 482 Blackburn Road Bolton BL1 8PE
Full Description: A stunning four bedroom detached house situated in an exclusive secure gated development, close to Thornleigh school, Moss bank park and Barrow Bridge. The property is located off the beaten track on the edge of beautiful countryside yet within easy reach of many local amenities.The spacious and versatile accommodation briefly comprises; Hallway with open plan stair case, downstairs W/C, lounge, open plan kitchen and dining room fitted with a range of high gloss wall and base incorporating a double composite sink with mixer tap, four ring gas hob, extractor fan unit, dishwasher, fridge/freezer and oven. Continuing through the kitchen is a useful utility room with stainless steel sink with mixer tap and plumbed and vented for a washing machine and dryer .To the first floor is a spacious balcony landing, four double bedrooms and a modern fitted family bathroom.The main and second bedroom both benefit from an en-suite shower room. Externally the property benefits from a spacious driveway providing off road parking for multiple vehicles and a well established laid to lawn front garden and path leading to the front door.To the rear of the property is a beautiful landscaped garden with patio area, decked seating area and lawn. There is also an integrated garage accessible via the utility room and up and over garage door to the front. GROUND FLOOREntrance hallway1.4m x 4.5m (4' 7" x 14' 9")Downstairs W/C1.7m x 0.8m (5' 7" x 2' 7")Lounge3.6m x 4.5m (11' 10" x 14' 9")Open plan kitchen/dining room8.5m x 5.8m (27' 11" x 19' 0") (into recess)Utility room1.7m x 3.5m (5' 7" x 11' 6")FIRST FLOORLanding 1.0m x 5.4m (3' 3" x 17' 9")Bedroom 13.6m x 5.7m (11' 10" x 18' 8")En-suite 11.7m x 2.4m (5' 7" x 7' 10")Bedroom 25.2m x 4.0m (17' 1" x 13' 1")En-suite 22.5m x 1.4m (8' 2" x 4' 7")Bedroom 33.4m x 3.5m (11' 2" x 11' 6")Bedroom 42.6m x 3.4m (8' 6" x 11' 2")Bathroom1.8m x 2.3m (5' 11" x 7' 7")EXTERNALLYGarage6.0m x 4.0m (19' 8" x 13' 1")ADDITIONAL INFORMATIONTenureFreeholdLocal Authority / Council Tax / Annual ChargeBolton, Band F, Approximately £3,092.71BrochuresBrochure 1
Location
Address
Sharples Meadows, Bolton, Bl1
City
Bolton
Features And Finishes
DETACHED FOUR BEDROOM FAMILY HOME, GATED EXECUTIVE DEVELOPMENT, DRIVEWAY AND GARAGE FOR OFF ROAD PARKING, FOUR DOUBLE BEDROOMS, EPC RATING B
Legal Notice
Our comprehensive database is populated by our meticulous research and analysis of public data. MirrorRealEstate strives for accuracy and we make every effort to verify the information. However, MirrorRealEstate is not liable for the use or misuse of the site's information. The information displayed on MirrorRealEstate.com is for reference only.
Real Estate Broker
The Purple Property Shop, Bolton
Brokerage
The Purple Property Shop, Bolton
Profile Brokerage WebsiteTop Tags
Likes
0
Views
35
Related Homes
