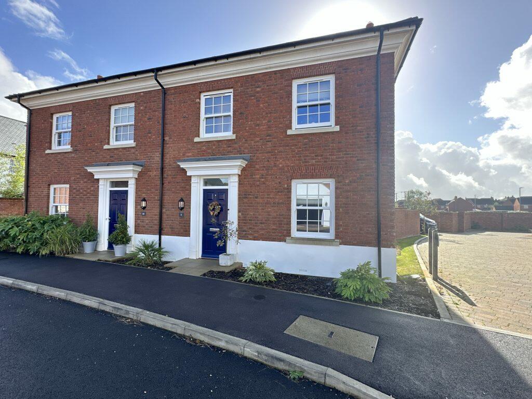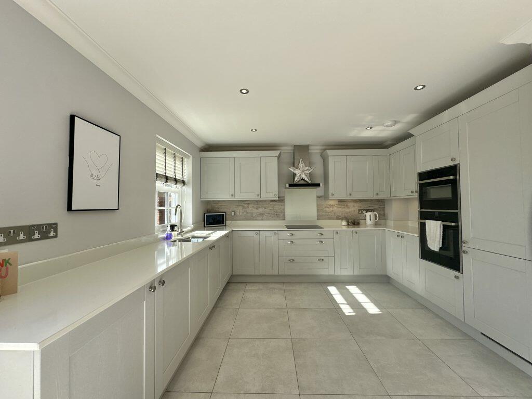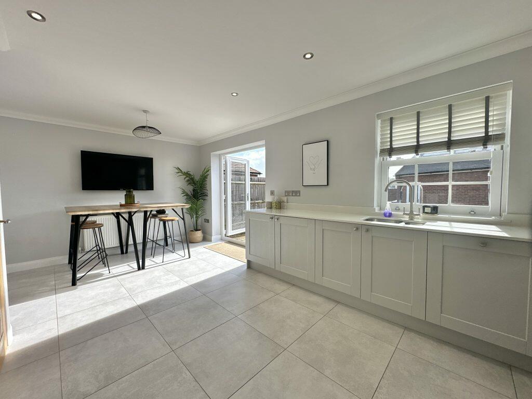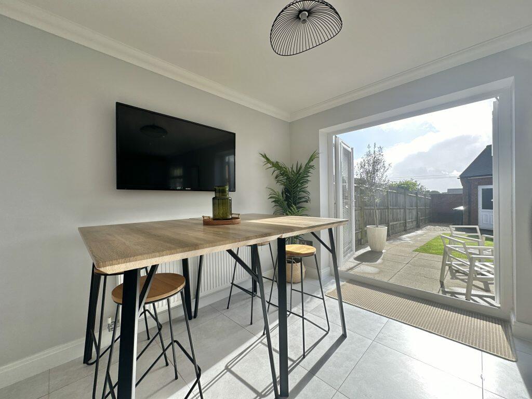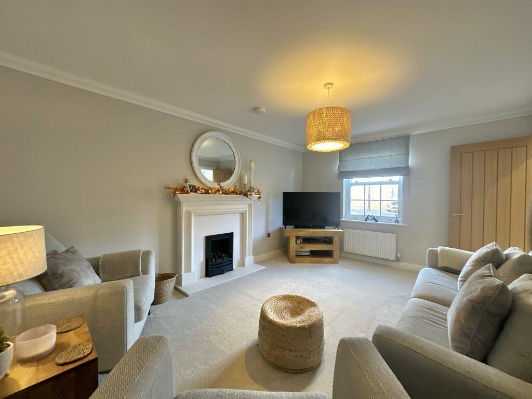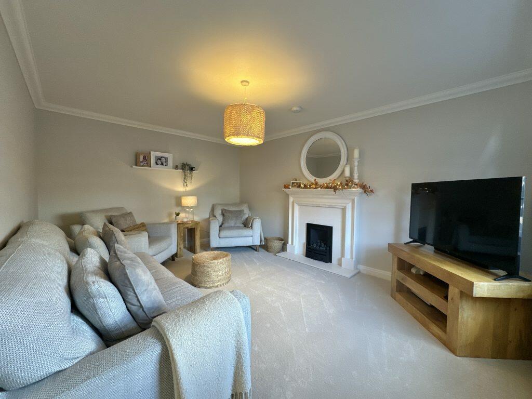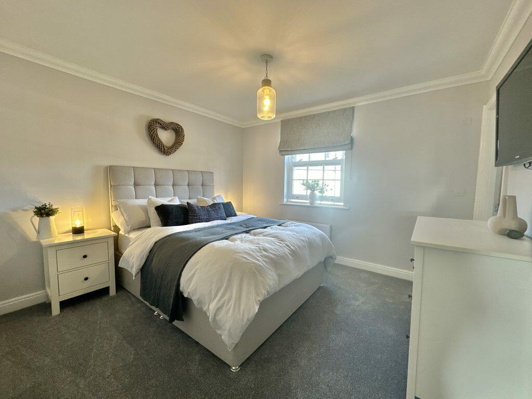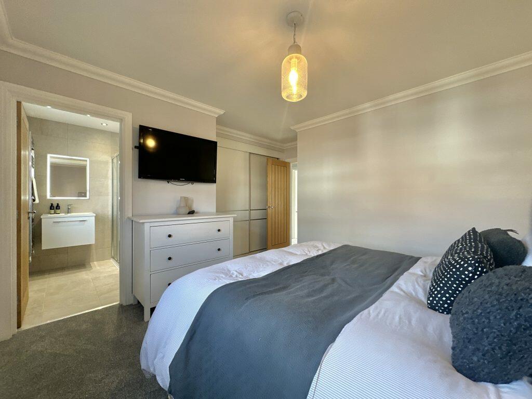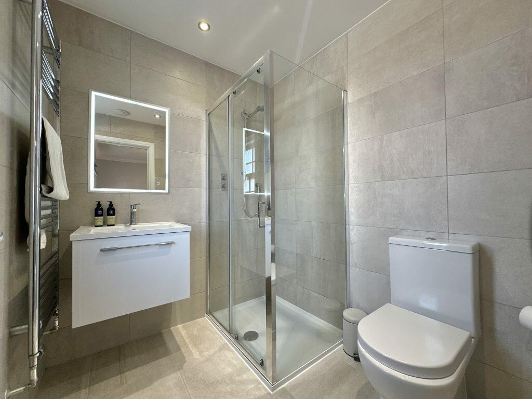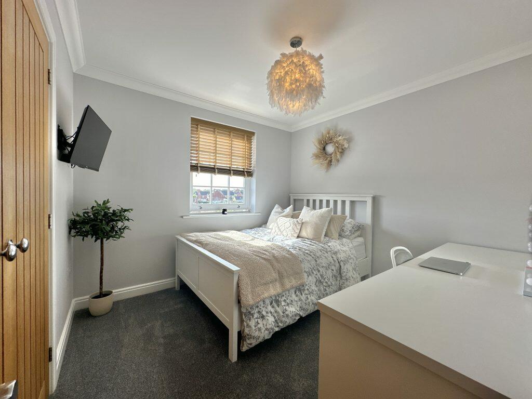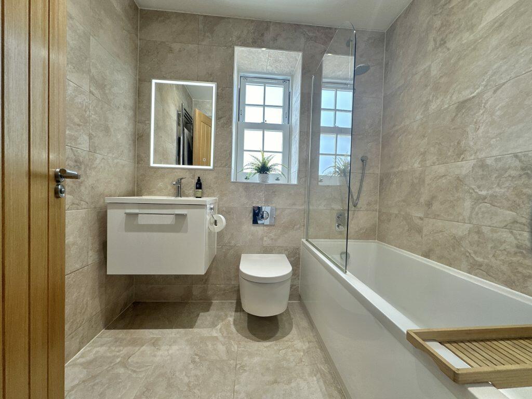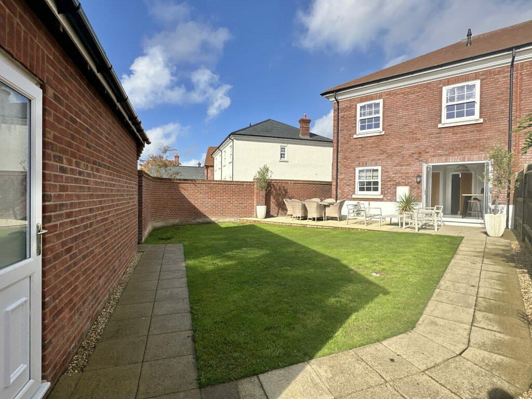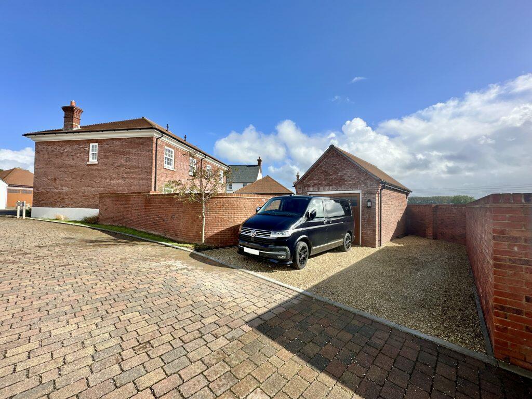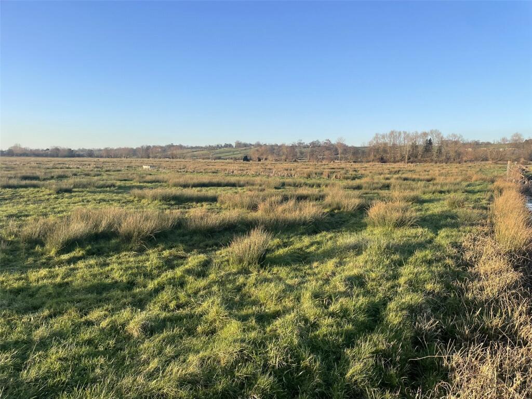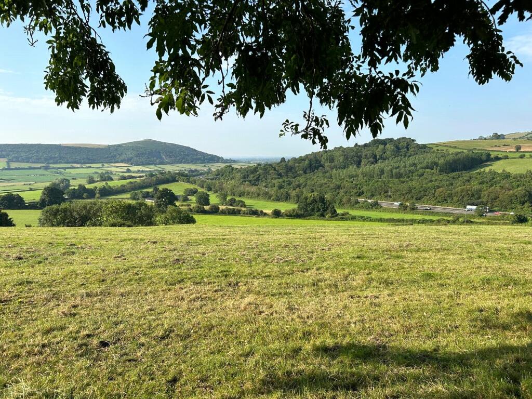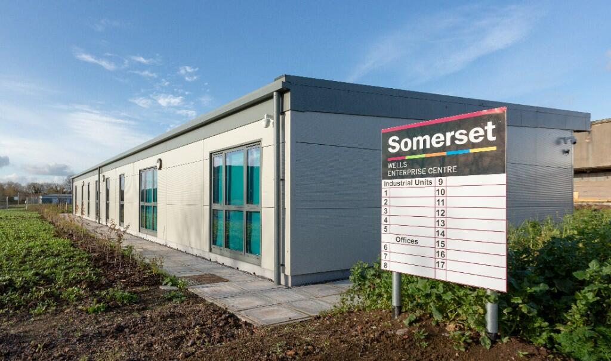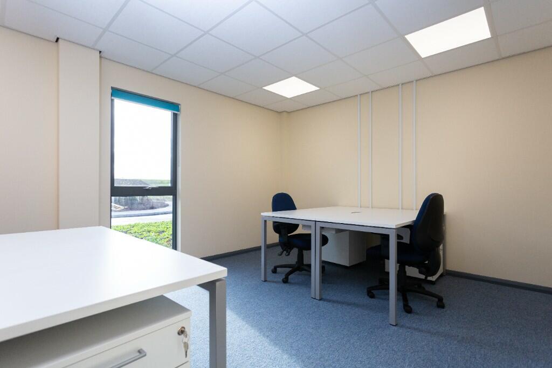Shepherd Close, Yeovil, Somerset, BA21
For Sale : GBP 360000
Details
Bed Rooms
3
Bath Rooms
2
Property Type
Semi-Detached
Description
Property Details: • Type: Semi-Detached • Tenure: N/A • Floor Area: N/A
Key Features: • Desirable Brimsmore Estate • Three Bedrooms • Master En-suite • Driveway Parking • Garage • Early Viewing Advised
Location: • Nearest Station: N/A • Distance to Station: N/A
Agent Information: • Address: The White House 114 Hendford Hill, Yeovil, BA20 2RF
Full Description: DescriptionTowers Wills are pleased to present this stunning executive semi-detached home on the desirable Wyatt Homes development, Brimsmore. New in 2020, this high specification home comes complete with; kitchen/diner, lounge, downstairs cloakroom, three bedrooms (two double) - all with built in wardrobes. Outside there is a good sized, south facing garden with garage and driveway parking.Entrance HallDouble glazed window to the front, door to the front and radiator.Lounge 3.51m x 4.75mRadiator, double glazed sash window to the front and a gas fireplace.Downstairs CloakroomIncludes w.c, radiator, wash hand basin and extractor fan.Kitchen Diner 4.40m x 5.83m - maximum measurementsComprising of a range of wall, base and drawer units, solid Quartz work tops with stainless steel sink drainer, double glazed sash window to the rear, double glazed French doors leading to the rear garden, radiator, integrated induction hob with cookerhood over, dual oven with microwave function, integrated fridge freezer, integrated dishwasher, cupboard which includes plumbing for washing machine and space for dryer and an under stairs cupboard.First Floor LandingCupboard which includes central heating boiler and a separate airing cupboard which includes water tank.Master Bedroom 4.12m x 4.16m - maximum measurementsDouble glazed sash window to the front, radiator and built-in double wardrobe.En-suiteComprising shower cubicle, wash hand basin, w.c, heated towel rail, double glazed sash window to the front and extractor fan.Bedroom Two 3.23m x 2.96m - maximum measurementsRadiator, double glazed sash window to the rear and double built-in wardrobe.Bedroom Three 3.26m x 2.07mRadiator, double glazed sash window to the rear, single built-in wardrobe and loft hatch.Family BathroomSuite comprising bath with shower over, wash hand basin, w.c, double glazed sash window to the side, extractor fan and heated towel rail.Garage 5.99m x 3.49m - maximum measurementsWith single ‘up and over' door, power, light and double glazed personal door leading to the garden.Rear GardenThe rear garden is largely laid to lawn with patio area, outside tap, door leading to the garage and gate to driveway parking.BrochuresBrochure 1
Location
Address
Shepherd Close, Yeovil, Somerset, BA21
City
Somerset
Features And Finishes
Desirable Brimsmore Estate, Three Bedrooms, Master En-suite, Driveway Parking, Garage, Early Viewing Advised
Legal Notice
Our comprehensive database is populated by our meticulous research and analysis of public data. MirrorRealEstate strives for accuracy and we make every effort to verify the information. However, MirrorRealEstate is not liable for the use or misuse of the site's information. The information displayed on MirrorRealEstate.com is for reference only.
Related Homes
81 SOMERSET CRESCENT, Richmond Hill (Observatory), Ontario
For Sale: CAD2,288,000


Gupworthy Farm - Whole, Wheddon Cross, Minehead, Somerset, TA24
For Sale: EUR4,329,000

6000 Somervale Court SW 303, Calgary, Alberta, T2J 4J4 Calgary AB CA
For Sale: CAD284,900

21 Somerset Crescent SW, Calgary, Alberta, T2Y 3V7 Calgary AB CA
For Sale: CAD579,900

