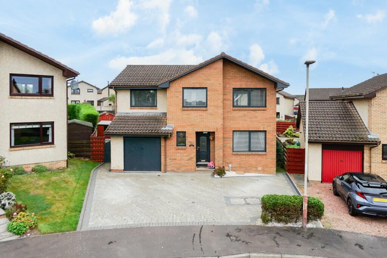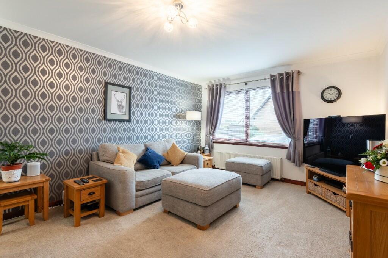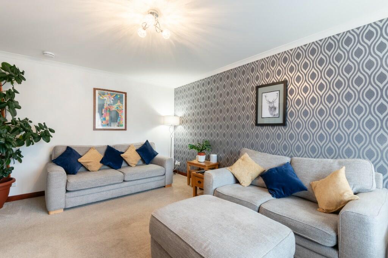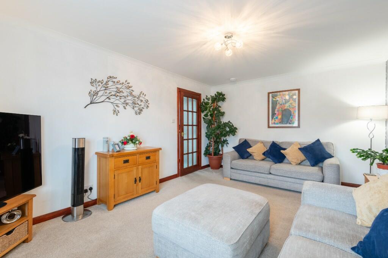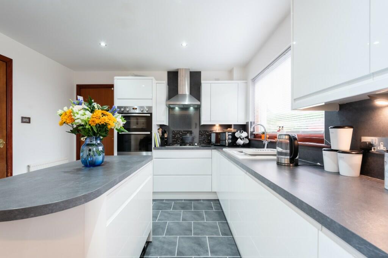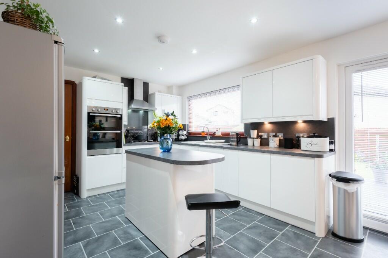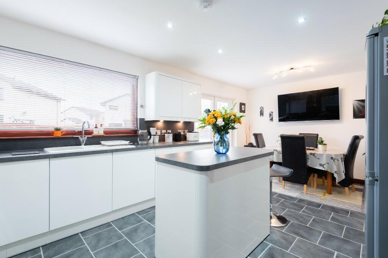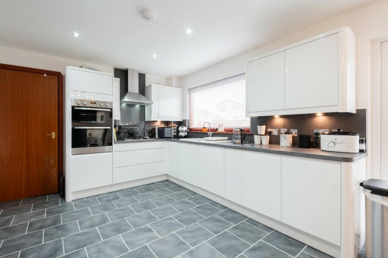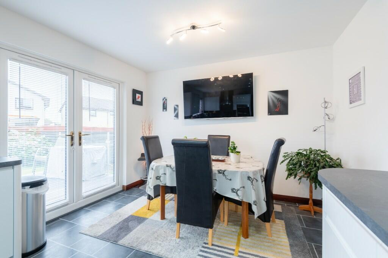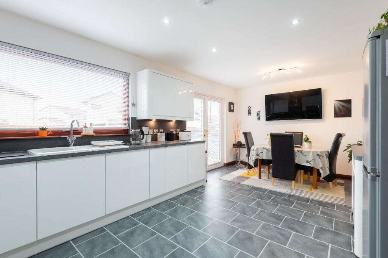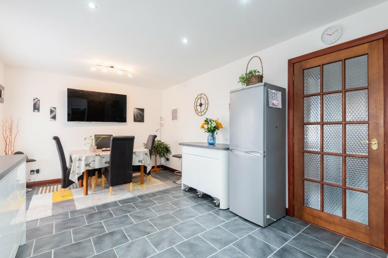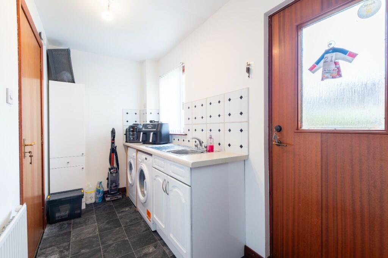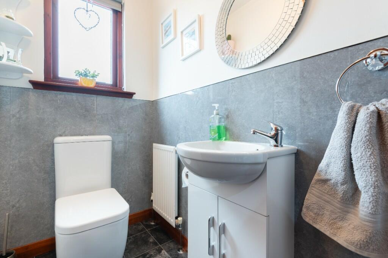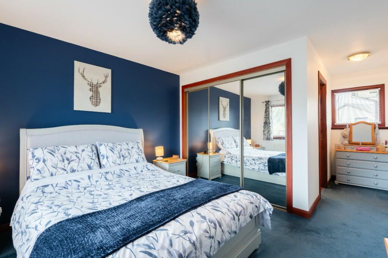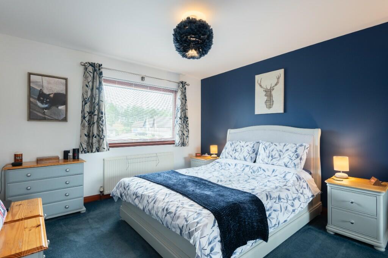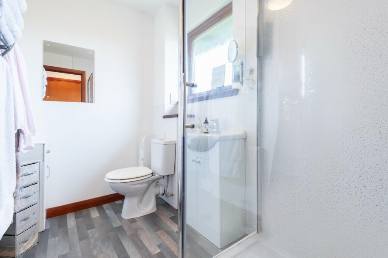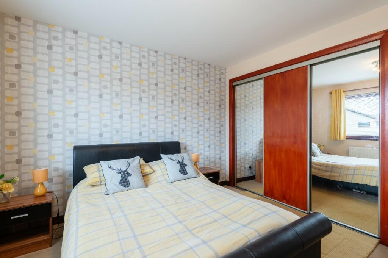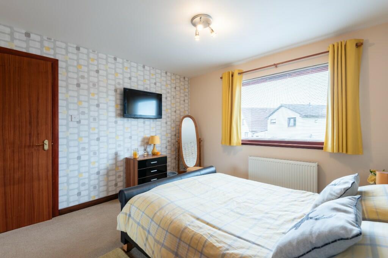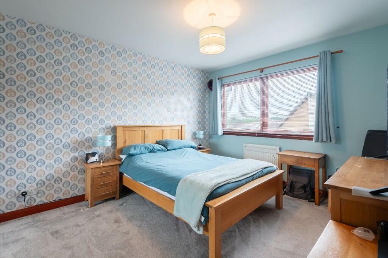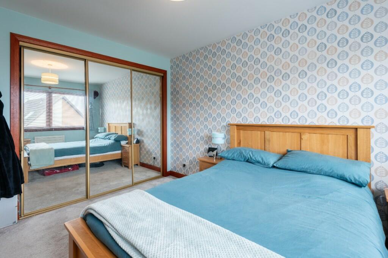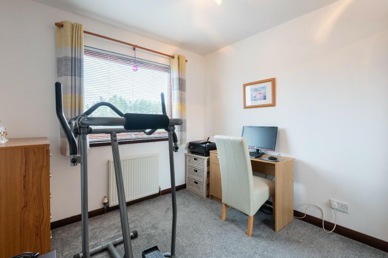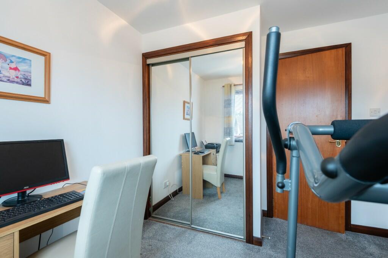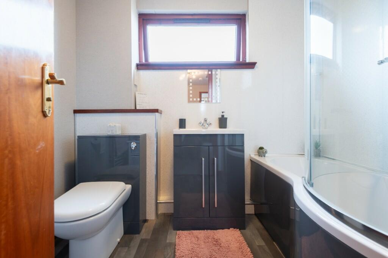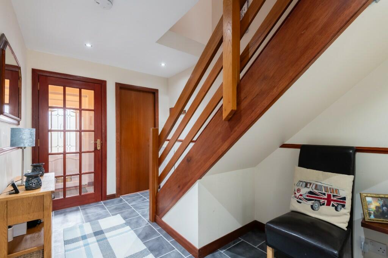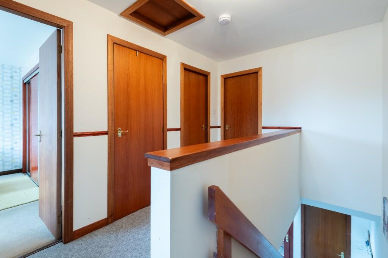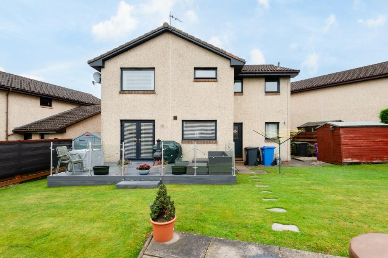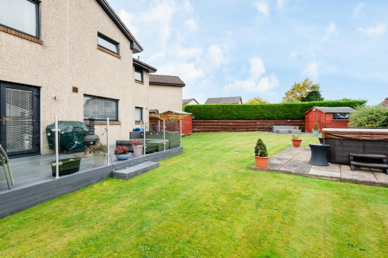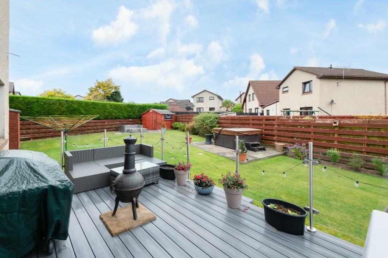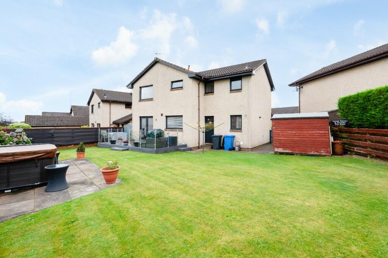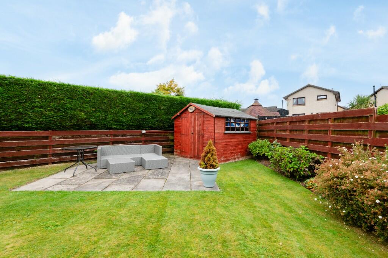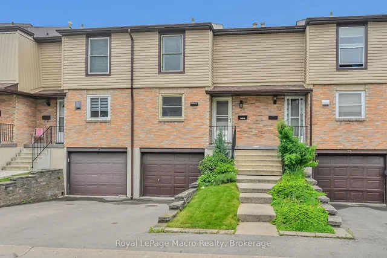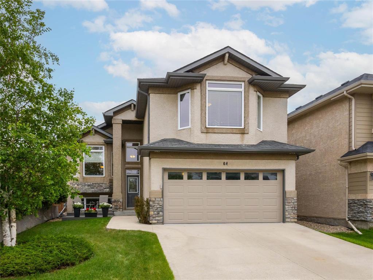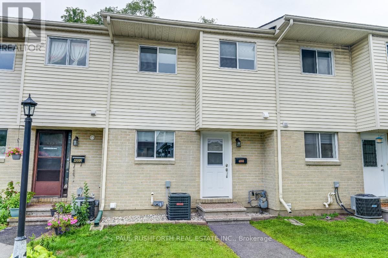Shepherd Lane, Arbroath, Angus, DD11
Property Details
Bedrooms
4
Bathrooms
3
Property Type
Detached
Description
Property Details: • Type: Detached • Tenure: N/A • Floor Area: N/A
Key Features: • Superior Detached Villa • Integrated Garage • Four Bedrooms • Family Room • Beautifully Manicured Gardens
Location: • Nearest Station: N/A • Distance to Station: N/A
Agent Information: • Address: 128 High Street, Arbroath, DD11 1HN
Full Description: Pristine four-bed superior detached villa in a highly sought after residential location. Set within a quiet cul-de-sac this area is extremely popular with families due to the proximity of Inverbrothock Primary School and nearby countryside nature trails. This beautifully presented home is spacious, homely and in perfect move-in condition. A welcoming reception hallway provides access to a well-proportioned lounge. Cosy and inviting this room is the place to kick back and relax. Next door is the modern, fully equipped dining kitchen. The room that everyone wants. Cleverly designed this flexible space is both practical and stylish. A moveable island offers additional workspace but can easily be relocated for family gatherings and parties. A formal dining area enjoys garden views. French doors open to a decked patio for easy alfresco dining. A convenient utility room is located off the kitchen with direct access to the garden and drying area. A WC is accessible from the hallway.
Upstairs there are four well-appointed bedrooms. The master suite is spacious and benefits from a modern en-suite shower room and mirror fitted wardrobes. There are two other double bedrooms, both with fitted mirror wardrobes. A large storage cupboard could be converted to a jack and jill en-suite if desired. The smallest bedroom is a generously sized single with mirror fitted wardrobes. The family bathroom is luxurious with a P shape bath and electric shower. Additional storage space within the hall and access to a large attic add to the functionality of this superb family home.
Externally the property has a large Monoblock driveway with ample space for three cars. An integrated garage has the potential for conversion. To the rear is a tranquil oasis. Surrounded by greenery the beautifully landscaped garden is both child and adult friendly. The contemporary decked patio is sure to be a sun trap and reserved only for the grown-ups. An expansive lawn will provide a soft playground for the children and the luxurious hot tub will be a winner with the whole family. Tucked away is a delightful summer house, otherwise known as 'The Playstation Room'. Fully equipped with light and power this multi-purpose annex, along with two other sheds will remain in the sale.
Location
Address
Shepherd Lane, Arbroath, Angus, DD11
City
Angus
Features and Finishes
Superior Detached Villa, Integrated Garage, Four Bedrooms, Family Room, Beautifully Manicured Gardens
Legal Notice
Our comprehensive database is populated by our meticulous research and analysis of public data. MirrorRealEstate strives for accuracy and we make every effort to verify the information. However, MirrorRealEstate is not liable for the use or misuse of the site's information. The information displayed on MirrorRealEstate.com is for reference only.
