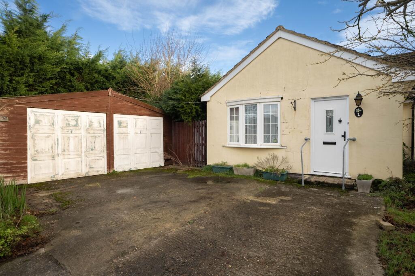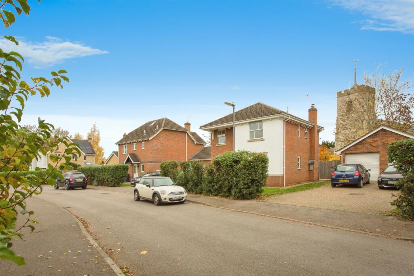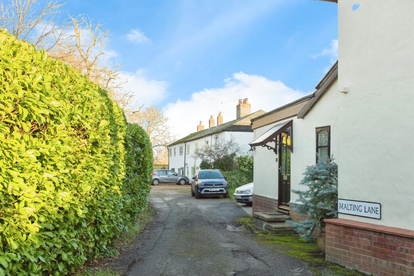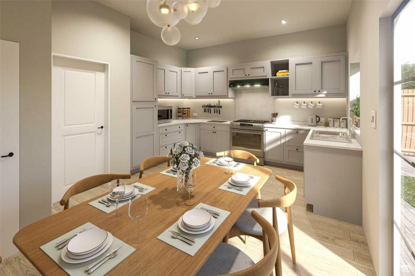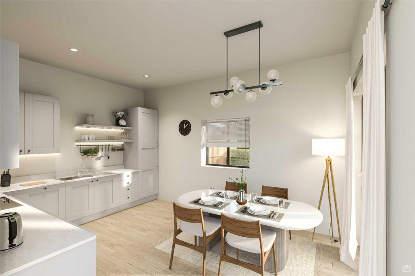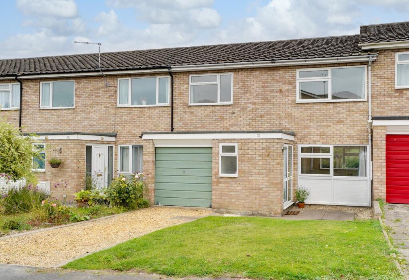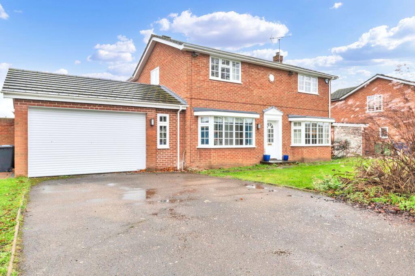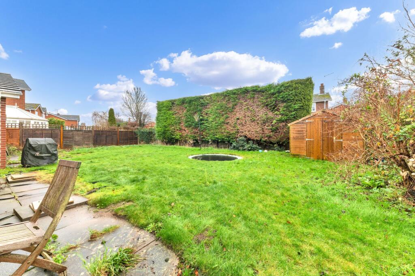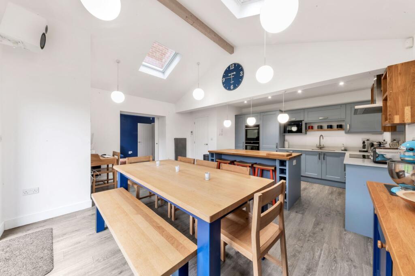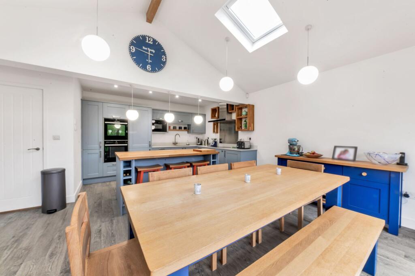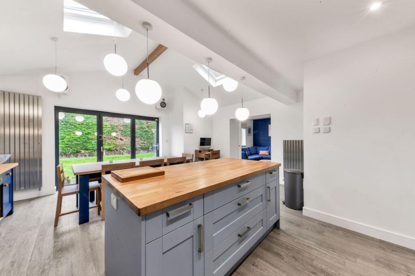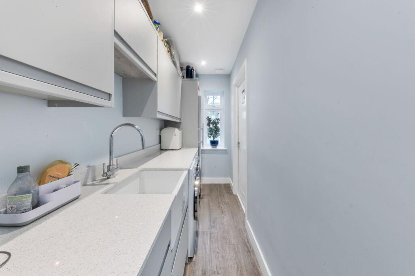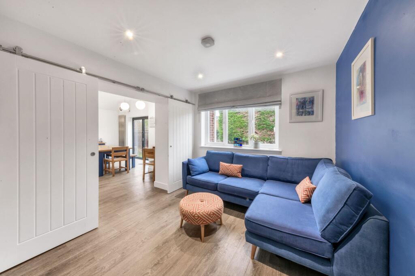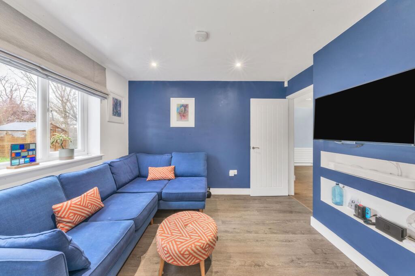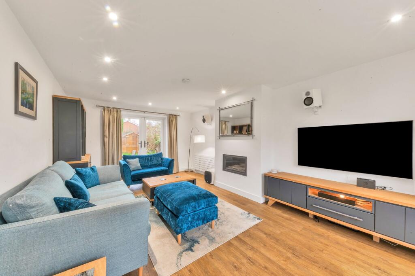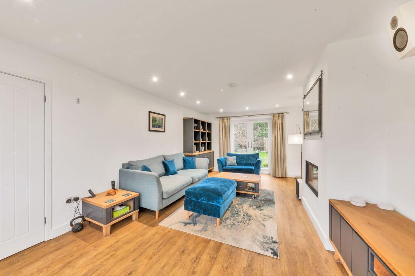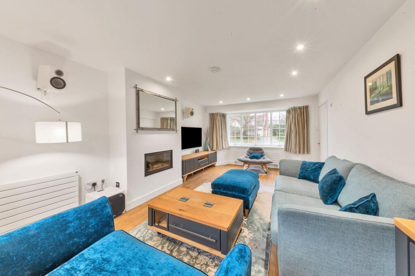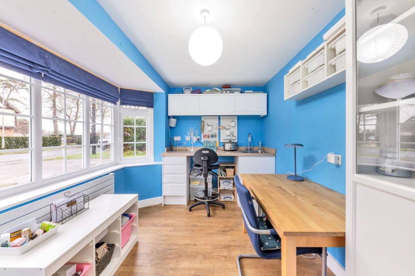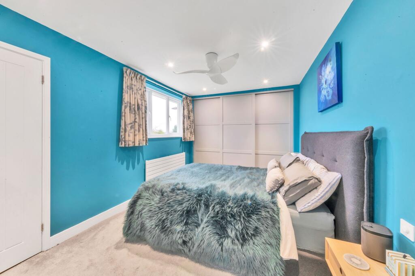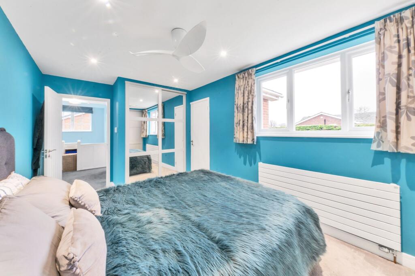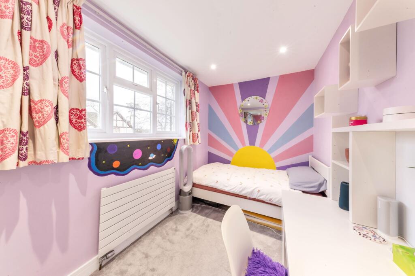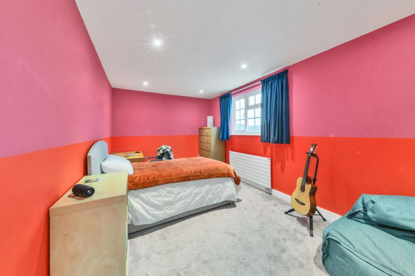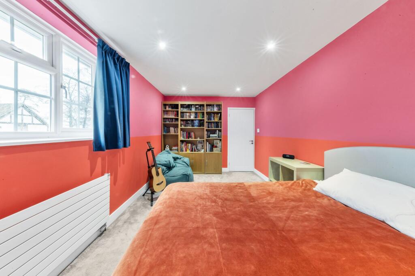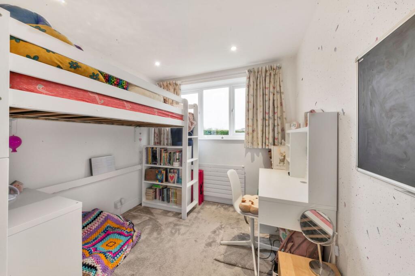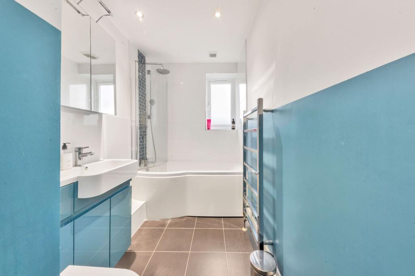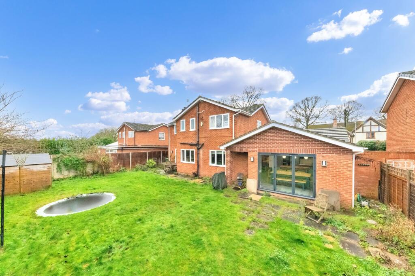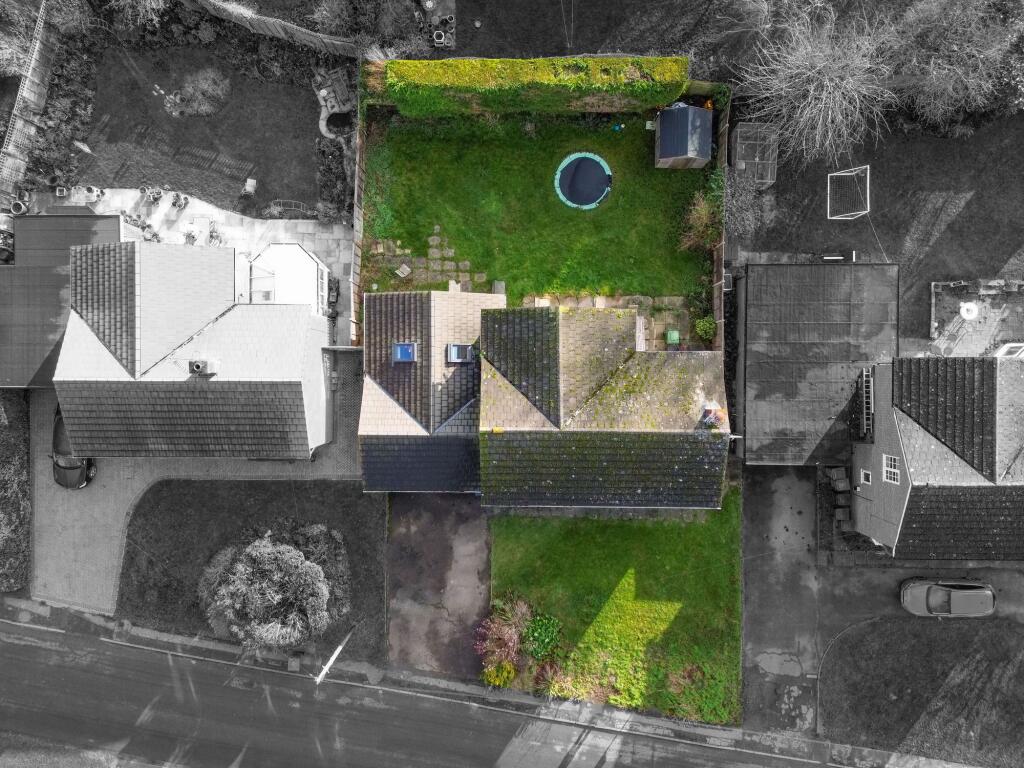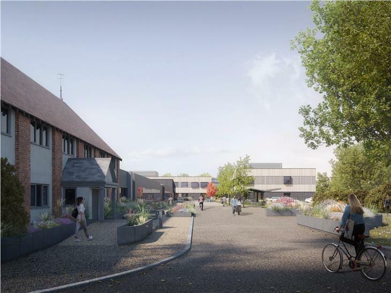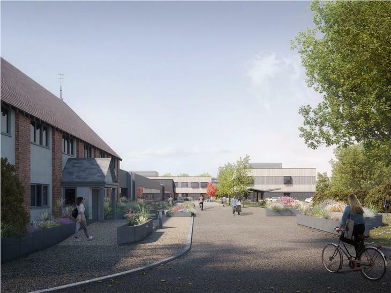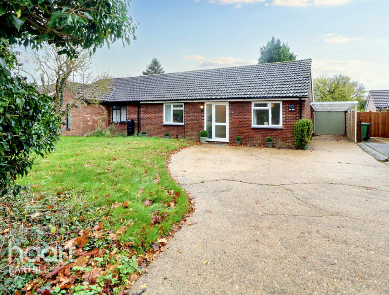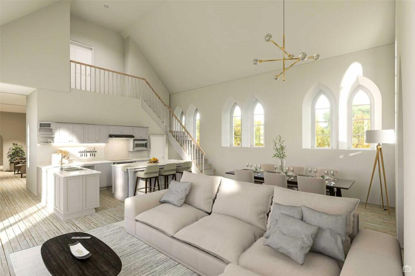Shepreth Road, Foxton, CB22
For Sale : GBP 735000
Details
Bed Rooms
4
Bath Rooms
2
Property Type
Detached
Description
Property Details: • Type: Detached • Tenure: N/A • Floor Area: N/A
Key Features: • Beautifully extended 4 bedroom Family Home • Hugely Popular Village Location of Foxton • Two Individual Studies on the Ground Floor Excellent for Working From Home • Spacious Open Plan Kitchen Diner Featuring Vaulted Ceilings • Part of an Exclusive Development • Driveway for 2+ Cars • Private Rear Garden Excellent for Entertaining • Bedroom 1 Features En-Suite and Integrated Wardrobes • Accommodation Over 1800sqft • Foxton Railway Line just a 10 Minute Walk
Location: • Nearest Station: N/A • Distance to Station: N/A
Agent Information: • Address: Kooky Nohmad, 42 High Street, Royston, SG8 9AG
Full Description: Property InsightEnsum Brown are delighted to offer for sale this beautiful extended 4-bedroom detached family home in the highly sought-after South Cambs village of Foxton. This lovely property enjoys over 1800sq ft of accommodation, a spacious open-plan kitchen/dining room with vaulted ceilings, a separate utility room, a large lounge with feature bay window, 2 studies on the ground floor perfect for those working from home, a downstairs cloakroom WC, a snug space, 4 well-proportioned bedrooms, excellent integrated storage/wardrobes, a family bathroom and an en-suite to the master, a private rear garden ideal for entertaining and driveway parking for 2+ cars. The Foxton railway line is only a 10-minute walk and offers links to both London Kings Cross and Cambridge.This delightful family home is nestled in a sought-after and well-established area on the western edge of the village, allowing for a south-facing rear garden. This detached property, constructed in the 1960s as part of an exclusive development, is part of a unique local community. The development boasts a private communal tennis court, exclusively available to the 22 properties on West Hill Road and 5 on Shepreth Road. This property enjoys impressive kerb appeal, with a pleasant and tidy frontage, a front lawn garden, beds of plants and shrubs, side access to the rear, and driveway parking for 2+ cars. Upon stepping inside, the entrance hallway is incredibly wide and welcoming, benefiting from neutral decor, Amtico wood effect flooring, pendant lighting, integrated storage, stairs to the first floor, and doors through to the entire downstairs living space with feature gas fireplace, including a cloakroom WC and 2 large studies, perfect for multiple people wishing to work from home.The kitchen/dining room is wonderfully open-plan, enjoying stunning bi-fold doors to the rear garden, vaulted ceilings with Velux windows, Amtico wood effect flooring, inset and pendant lighting, and ample space for a wide range of dining, storage and living room furniture. In the kitchen area, there is an extensive range of modern shaker base and wall units, quartz and wood worktops, a large island with a breakfast bar, integrated ovens, a hob, an extractor hood, a fridge/freezer and a dishwasher, and space for other small kitchen appliances. The separate utility room benefits from further storage, access through to a large store room, and space for large laundry appliances. Adjacent to the kitchen/dining room, there is a large and stylishly decorated snug space, enjoying a window to a garden aspect, Amtico wood effect flooring, an integrated entertainment unit, inset lighting and room for furniture. The lounge is an excellent size, benefiting from a large feature bay window to a front aspect, double French doors to a lovely garden aspect, an integrated modern gas fireplace, wood flooring, inset lighting, and ample space for a variety of lounge and storage furniture.Upstairs to the first floor, this beautiful home continues to impress, with 4 well-proportioned bedrooms, excellent integrated storage/wardrobes, and a family bathroom comprising a bath with an overhead shower, a WC, and a hand wash basin. The master bedroom is particularly generous, benefiting from its own en-suite, with a shower, WC and hand wash basin. Outside, to the rear, the garden is a very good size, fully enclosed by fencing and hedgerows offering a lovely private space to sit and relax in the sunshine. The garden is laid mainly to lawn, with some paved patio spaces, providing room for garden furniture and entertaining guests. There are borders and beds, access to a large shed, and plenty of scope for future owners to put their own stamp on things. Contact Ensum Brown to arrange your private viewing today! Location - FoxtonFoxton is a highly popular parish village, located in the county of South Cambridgeshire, approximately 7 miles from the city of Cambridge. Foxton boasts a rich heritage and has been occupied for at least 2000 years, with a number of well-preserved 15th and 16th Century houses, as well as a 13th Century church dedicated to St. Laurence. The church hosts regular services and activities, and is closely linked with the local Methodist Church which also hosts regular services. There is a wide range of social activities and things to do, including a children’s playground, tennis, bowling, football and cricket, with a modern village hall and sports pavilion. The White Horse is the local village pub, offering a friendly atmosphere with food served regularly. The village is also home to a village shop, post office, primary school, learning centre, educational trust, and conservation area, consisting of the Foxton Dovecot and Meadow.Foxton boasts its own mainline railway station, with regular services to London, Royston and Cambridge. The A1M and M11 are within a 15-minute drive via the A10/A505, and London Stansted and Luton Airports are both 30-minutes away.If you’re on the lookout for a home in a beautiful, countryside location with links to cities, we encourage you to visit Foxton. It’s not one you want to miss!EPC Rating: C
Location
Address
Shepreth Road, Foxton, CB22
City
Foxton
Features And Finishes
Beautifully extended 4 bedroom Family Home, Hugely Popular Village Location of Foxton, Two Individual Studies on the Ground Floor Excellent for Working From Home, Spacious Open Plan Kitchen Diner Featuring Vaulted Ceilings, Part of an Exclusive Development, Driveway for 2+ Cars, Private Rear Garden Excellent for Entertaining, Bedroom 1 Features En-Suite and Integrated Wardrobes, Accommodation Over 1800sqft, Foxton Railway Line just a 10 Minute Walk
Legal Notice
Our comprehensive database is populated by our meticulous research and analysis of public data. MirrorRealEstate strives for accuracy and we make every effort to verify the information. However, MirrorRealEstate is not liable for the use or misuse of the site's information. The information displayed on MirrorRealEstate.com is for reference only.
Related Homes
