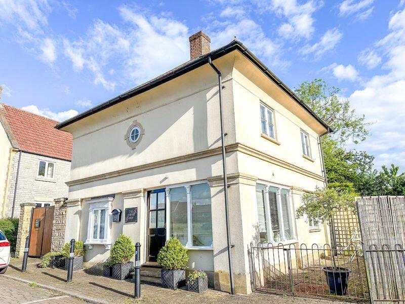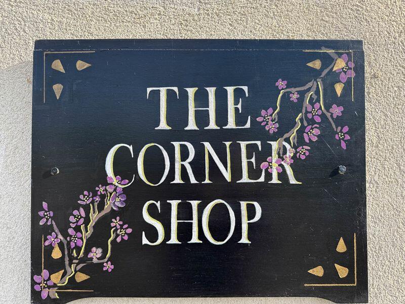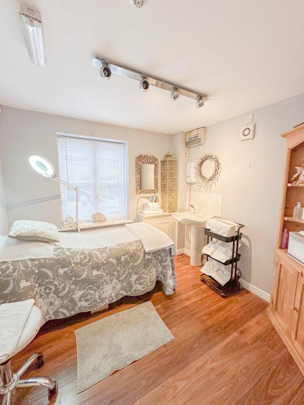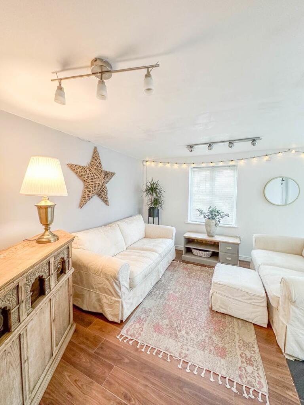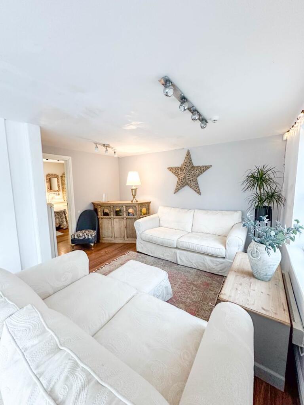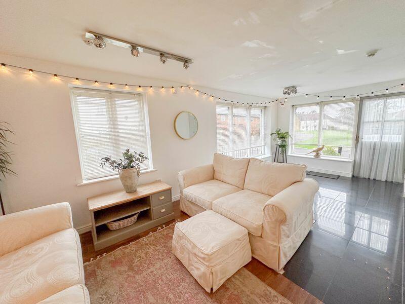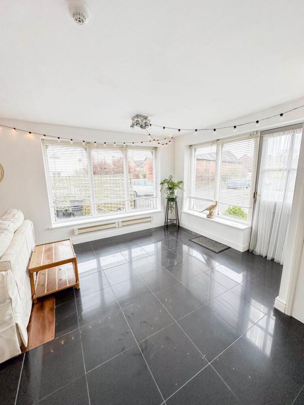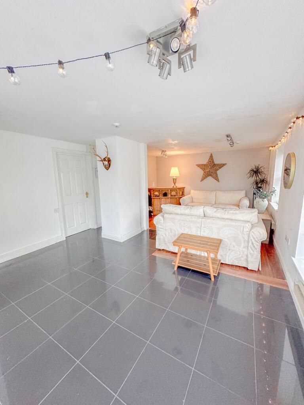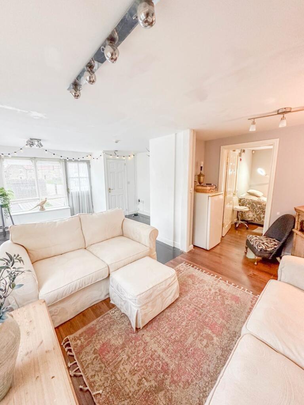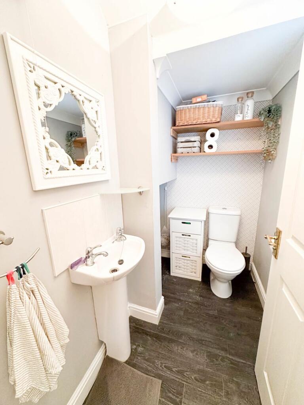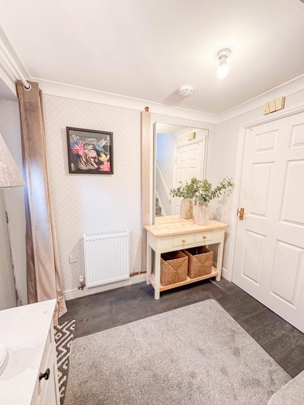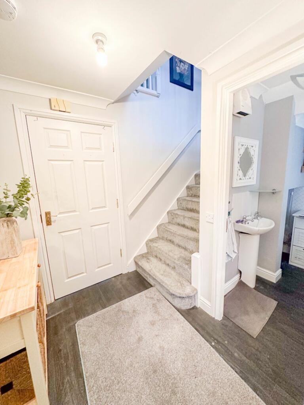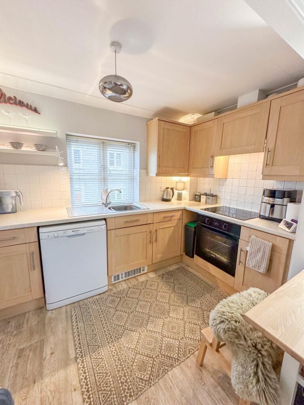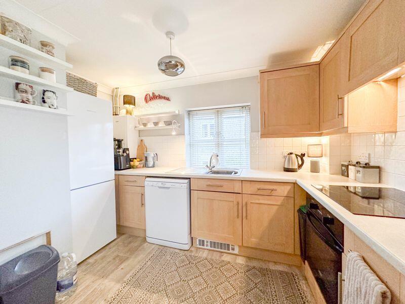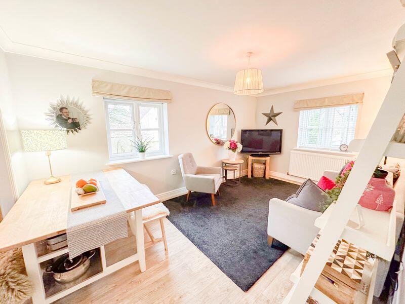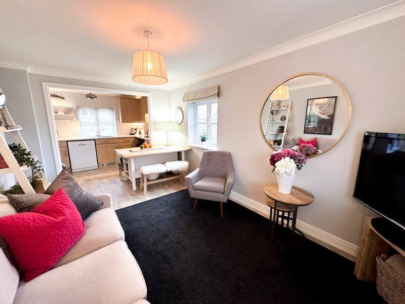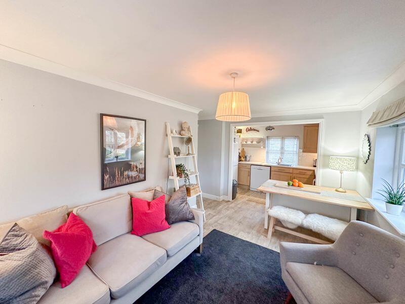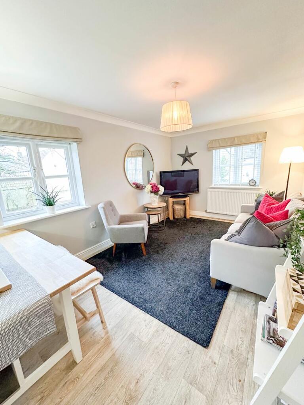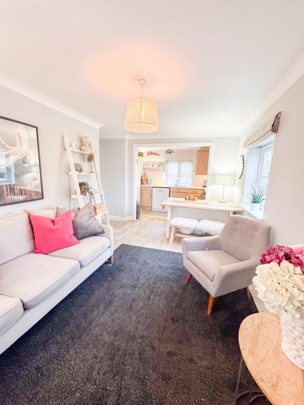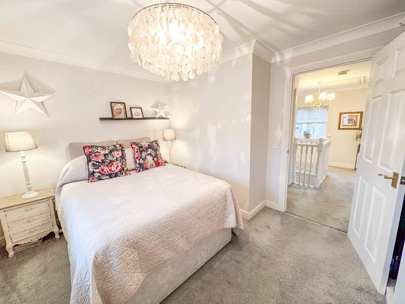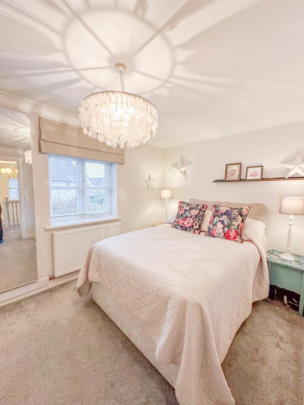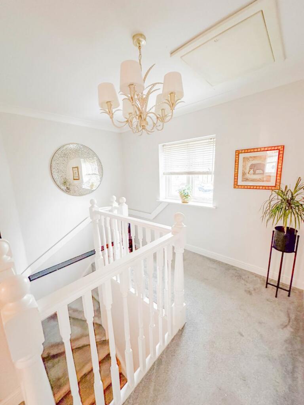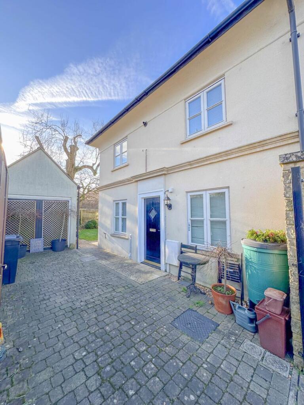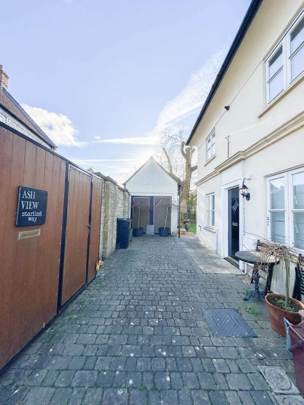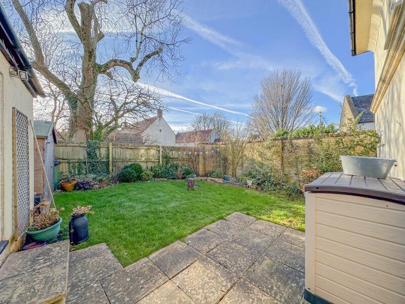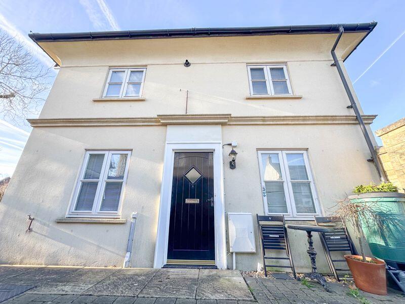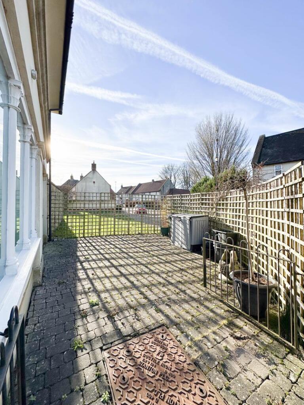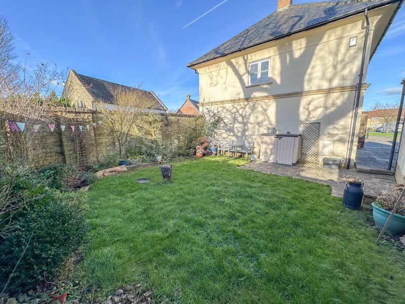Shepton Mallet
For Sale : GBP 289950
Details
Property Type
Shop
Description
Property Details: • Type: Shop • Tenure: N/A • Floor Area: N/A
Key Features: • Shop & Dwelling • Great Business Opportunity • Contained 1 bedroom apartment • Garage & Parking • Enclosed Rear Garden • Prime Location
Location: • Nearest Station: Bruton Station • Distance to Station: 6.3 miles
Agent Information: • Address: 33 High Street, Shepton Mallet, BA4 5AQ
Full Description: A great opportunity to own a detached residential property with a commercial premises below. The property has been was built in 2005 and has been in use a successful beauty treatment facility as well as a generous sized 1st floor apartment. The accommodation and floor place comprises: 1st floor 1 double bedroom, bathroom, kitchen, living room and cloakroom. Ground floor comprises a treatment room, generous/flexible shop space and customer cloakroom. The property benefits from driveway parking and an enclosed rear garden. Viewing come highly recommended.Appartment.Entrance HallDoor to the shop floor, power sockets, stairs to the first floor, telephone point and a door to the cloakroom, radiator, coved ceiling.CloakroomDouble glazed window, low level WC, pedestal wash hand basin and under stairs storage.Landing Airing cupboard, coved ceiling, power sockets, loft accessBathroom Double glazed window, low level WC, wash hand basin, low level WC, paneled bath with shower over and glass screen, coved ceiling, extractor fan, part tiled walls.Bedroom 12' 4'' x 8' 1'' (3.76m x 2.46m)Double glazed window, power sockets, radiator and coved ceiling, telephone point.Kitchen11' 4'' x 6' 1'' (3.46m x 1.85m)Double glazed window, base cupboards and drawers under a laminate work surface, wall cupboards, wall mounted gas boiler, space for a fridge/freezer, space and plumbing for a dishwasher, stainless steel sink, part tiled walls, cooker hood, built-in oven and hob, coved ceiling, part tiled walls and power sockets.Living Room15' 7'' x 9' 5'' (4.75m x 2.87m)Double glazed window to the front and side, power sockets, radiator, television point, telephone point, coved ceiling.Shop FloorShop Space21' 8'' x 13' 0'' (6.60m x 3.96m)3 windows, power sockets, telephone points, wall panel heaters, part tiled and part wood floors.Treatment Room8' 8'' x 8' 1'' (2.63m x 2.47m)Window to the side, electric wall heater, extractor fan, sink with tiled splash back and hand shower, fuse box, power sockets.Garage15' 8'' x 7' 10'' (4.77m x 2.39m)Power & Light.Outside. To one side of the property it provides driveway parking and access to the garage and garden, there also additional driveway parking to the other side. The rear garden is mainly laid to lawn with a patio area and well stocked mature borders.BrochuresFull DetailsEnergy Performance CertificatesEPC
Location
Address
Shepton Mallet
City
N/A
Features And Finishes
Shop & Dwelling, Great Business Opportunity, Contained 1 bedroom apartment, Garage & Parking, Enclosed Rear Garden, Prime Location
Legal Notice
Our comprehensive database is populated by our meticulous research and analysis of public data. MirrorRealEstate strives for accuracy and we make every effort to verify the information. However, MirrorRealEstate is not liable for the use or misuse of the site's information. The information displayed on MirrorRealEstate.com is for reference only.
Real Estate Broker
Stonebridge, Shepton Mallet
Brokerage
Stonebridge, Shepton Mallet
Profile Brokerage WebsiteTop Tags
Shop & Dwelling 1 bedroom apartmentLikes
0
Views
35
Related Homes








