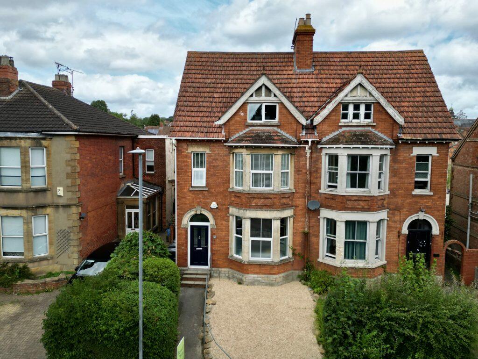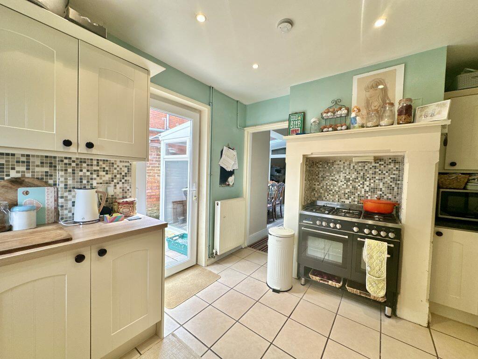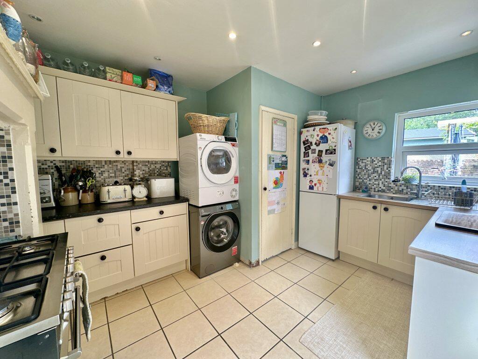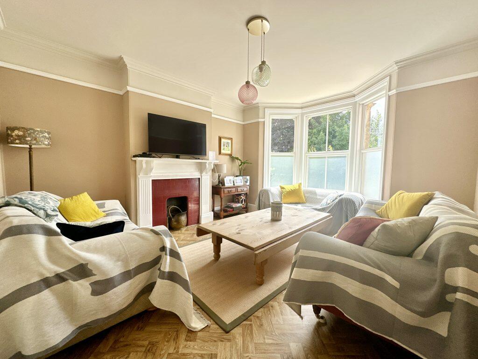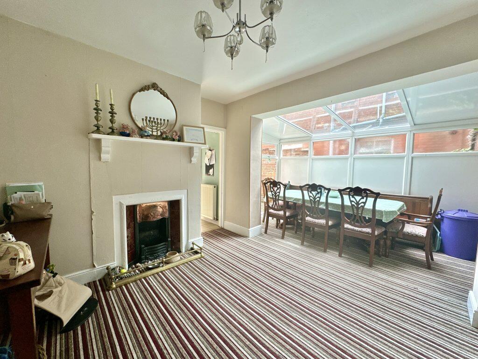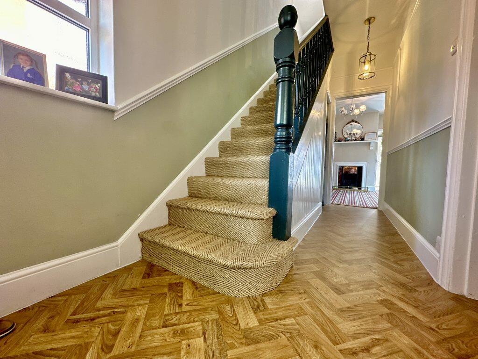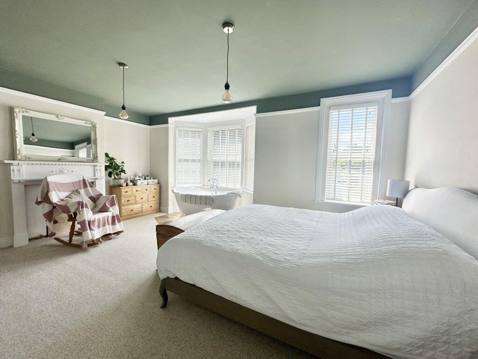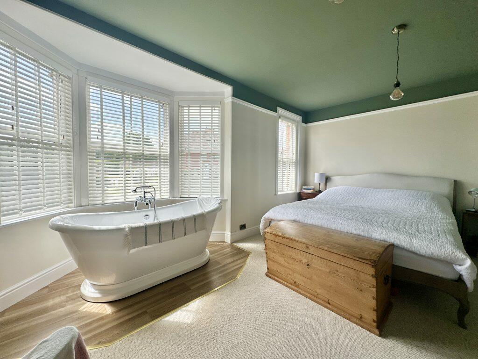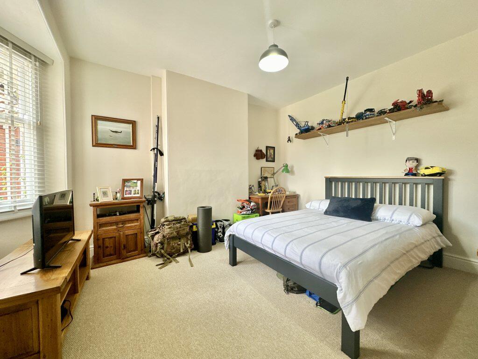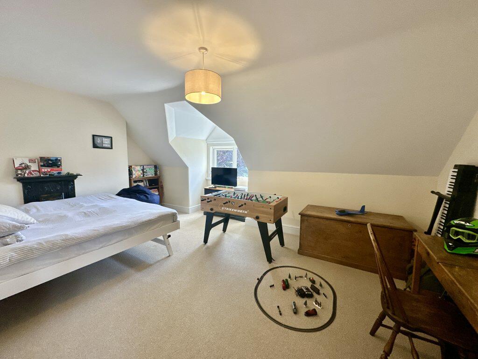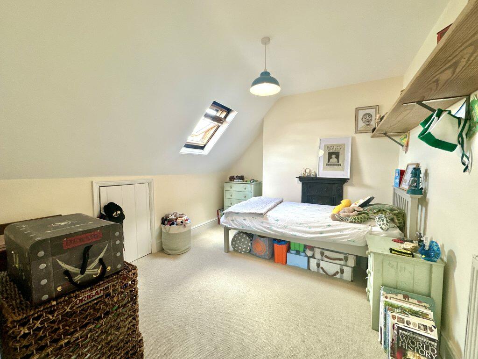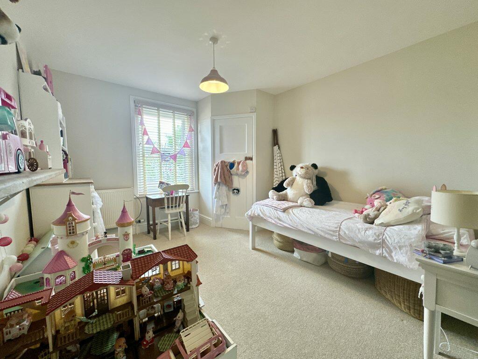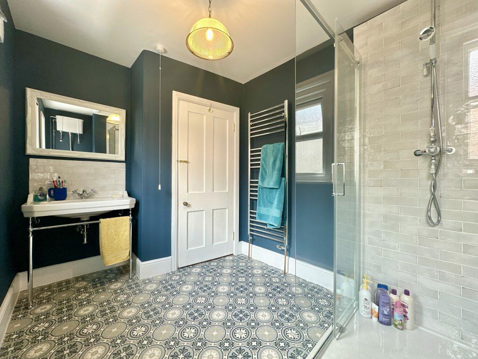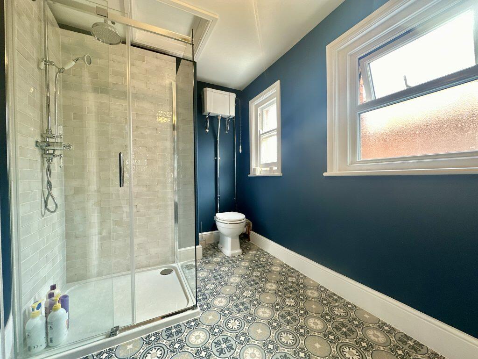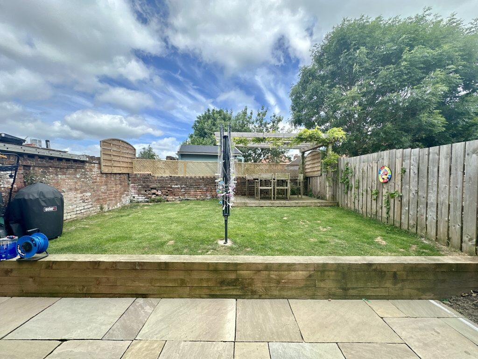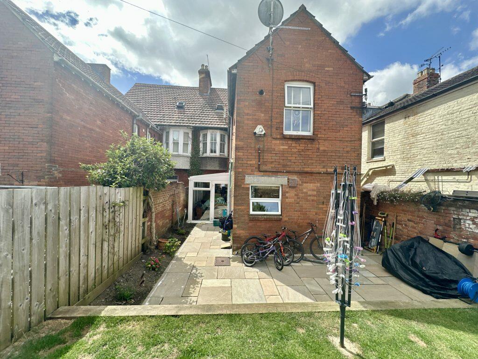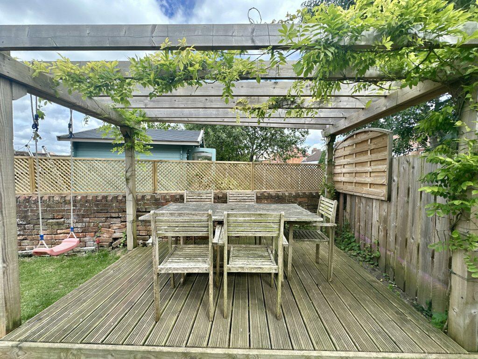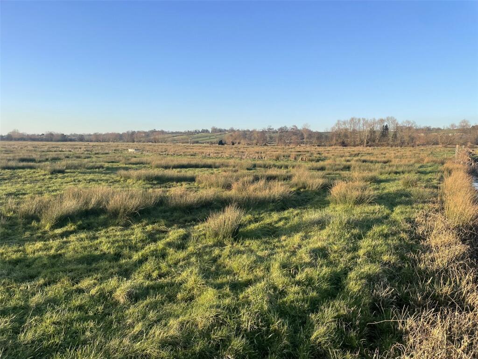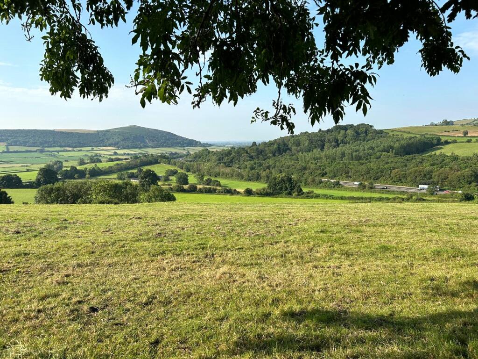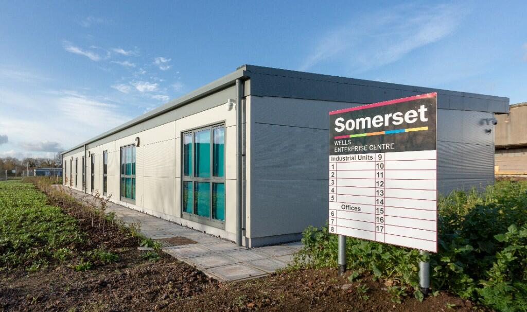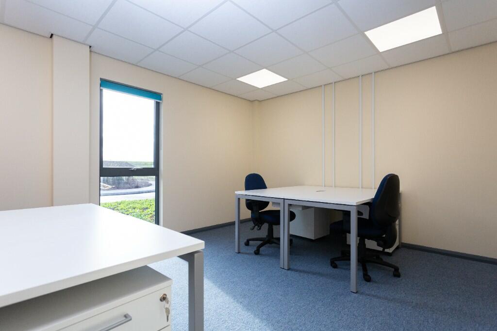Sherborne Road, Yeovil, Somerset, BA21
For Sale : GBP 350000
Details
Bed Rooms
5
Bath Rooms
1
Property Type
Semi-Detached
Description
Property Details: • Type: Semi-Detached • Tenure: N/A • Floor Area: N/A
Key Features: • Five double bedrooms • Three reception rooms • Walking distance of supermarkets and Town Centre • Spacious character home
Location: • Nearest Station: N/A • Distance to Station: N/A
Agent Information: • Address: The White House 114 Hendford Hill, Yeovil, BA20 2RF
Full Description: DescriptionTowers Wills welcome to the market this fine five bedroom, three reception, spacious family home situated within walking distance of local amenities and Yeovil town centre. The accommodation briefly comprises: porch, reception hallway, living room, dining room, breakfast room, kitchen, cloak/w.c, five bedrooms, bathroom, front and rear gardens.PorchWith door to the front and window to the side.Reception HallwayWith stained glass original feature door to the front, window to the side, under stairs storage cupboard, new parquet style flooring and radiator.Living RoomA spacious bay fronted room with window to the front, new parquet style flooring and radiator.Dining RoomWith feature fireplace, door and window to the rear and radiator.Breakfast RoomWith feature fireplace, radiator and being open plan to the conservatory area.KitchenComprising of a range of wall, base and drawer units, work surfacing with inset one and a half bowl stainless steel sink/drainer, space for Range cooker, space for fridge/freezer, space for tumble dryer, plumbing for washing machine, window to the rear, door to rear garden and door to cloak/w.c.Cloak W.CComprising w.c, wash hand basin, window to the rear and tiled floor.First Floor LandingStairs from reception hallway.Bedroom OneA very large master bedroom with bay window to the front, additional window to the front, fireplace, claw footed roll top bath and radiator.Bedroom TwoWindow to the rear and radiator.Bedroom ThreeWindow to the rear, radiator and built-in storage cupboard.BathroomRecently re-fitted with a traditional style suite comprising shower cubicle, wash hand basin, w.c, part tiled, radiator and two windows to the side.Second Floor LandingStairs from first floor landing, window to the side and access to loft hatch.Bedroom FourWindow to the front, storage to the eaves and radiator.Bedroom FiveVelux skylight to the rear, radiator, storage to the eaves and feature fireplace.OutsideTo the rear of the property is an enclosed garden being majority laid to lawn with patio area.BrochuresBrochure 1
Location
Address
Sherborne Road, Yeovil, Somerset, BA21
City
Somerset
Features And Finishes
Five double bedrooms, Three reception rooms, Walking distance of supermarkets and Town Centre, Spacious character home
Legal Notice
Our comprehensive database is populated by our meticulous research and analysis of public data. MirrorRealEstate strives for accuracy and we make every effort to verify the information. However, MirrorRealEstate is not liable for the use or misuse of the site's information. The information displayed on MirrorRealEstate.com is for reference only.
Related Homes
81 SOMERSET CRESCENT, Richmond Hill (Observatory), Ontario
For Sale: CAD2,288,000


Gupworthy Farm - Whole, Wheddon Cross, Minehead, Somerset, TA24
For Sale: EUR4,329,000

6000 Somervale Court SW 303, Calgary, Alberta, T2J 4J4 Calgary AB CA
For Sale: CAD284,900

21 Somerset Crescent SW, Calgary, Alberta, T2Y 3V7 Calgary AB CA
For Sale: CAD579,900

