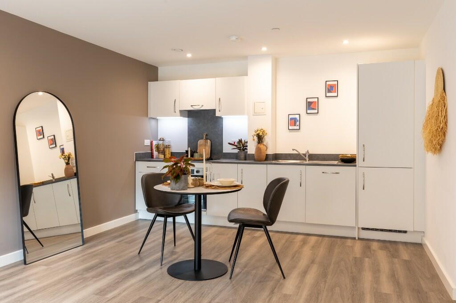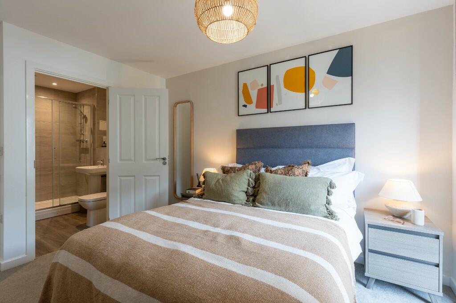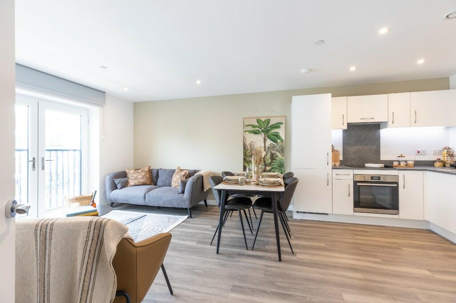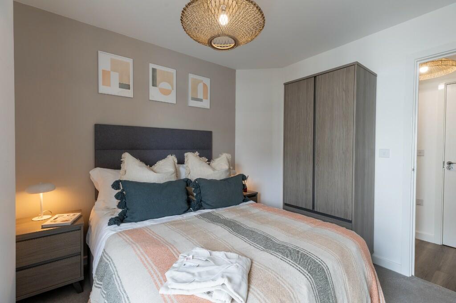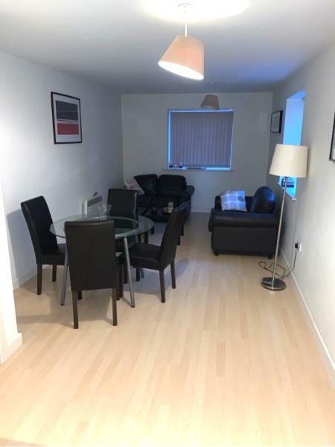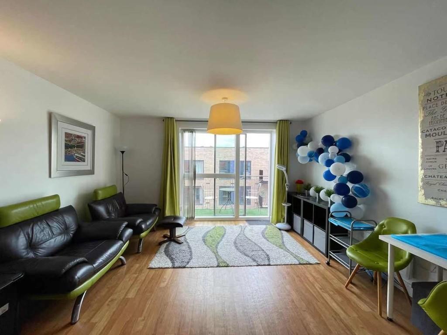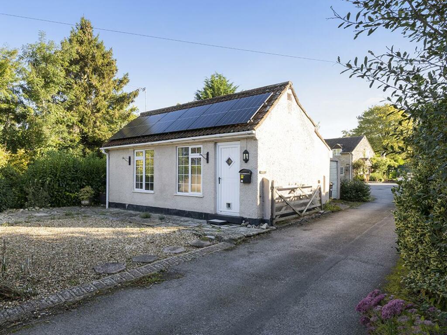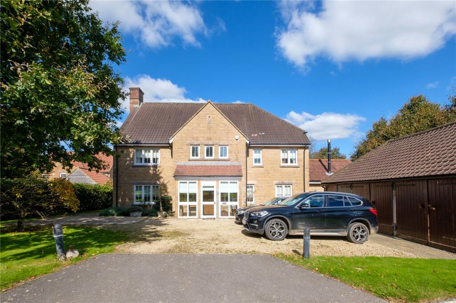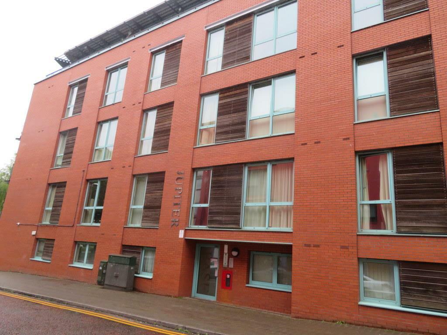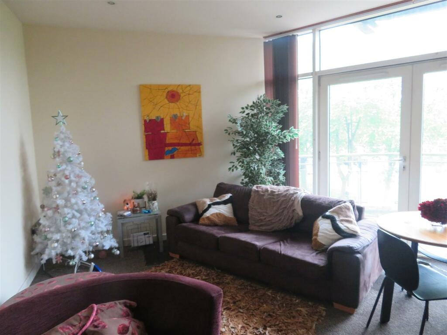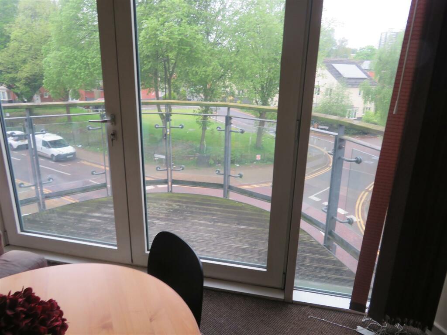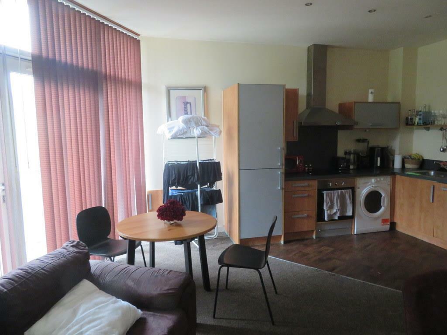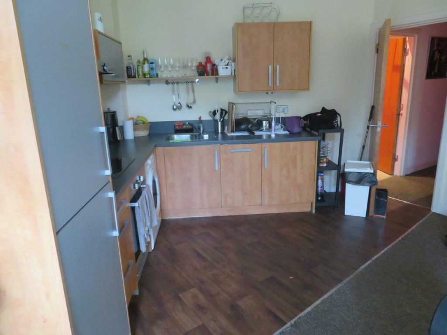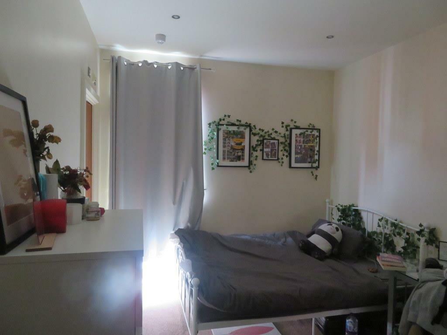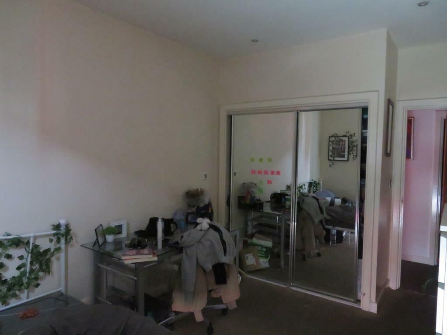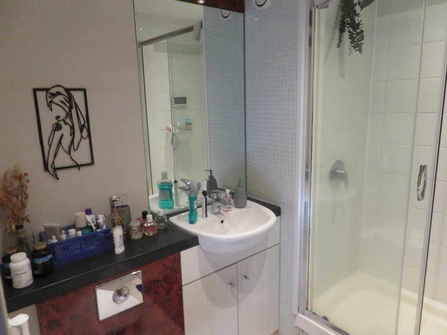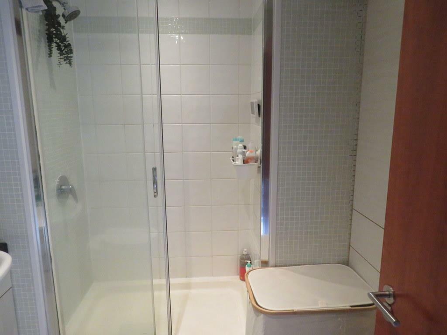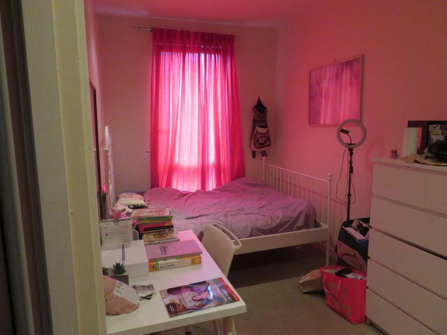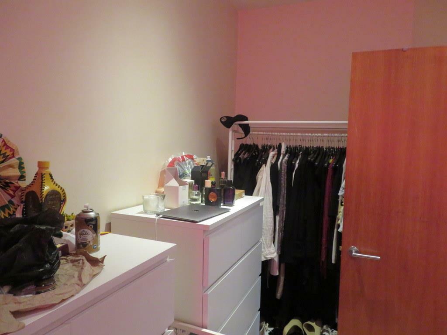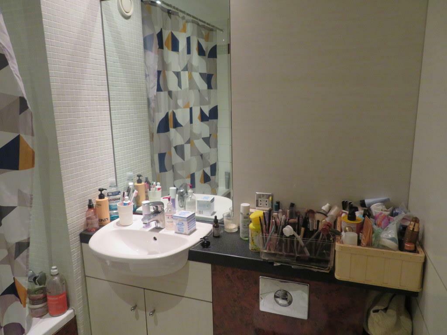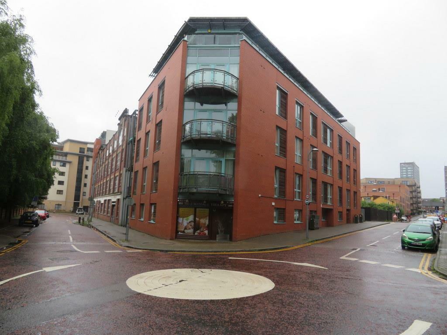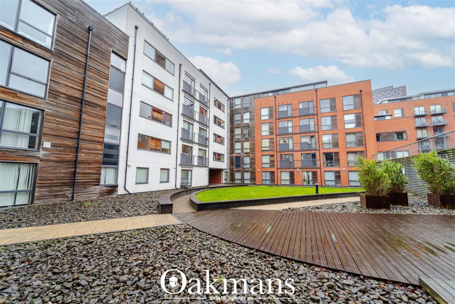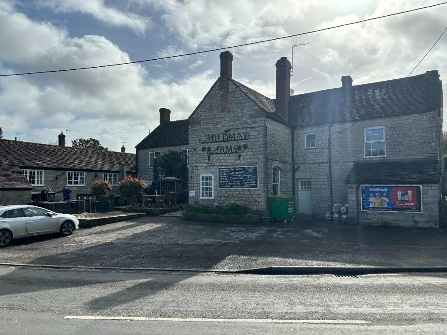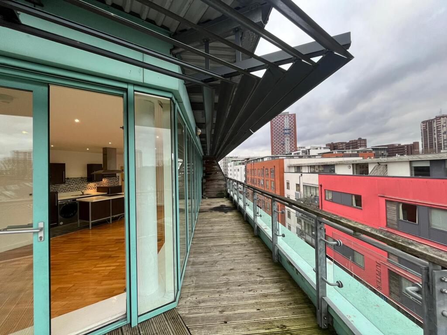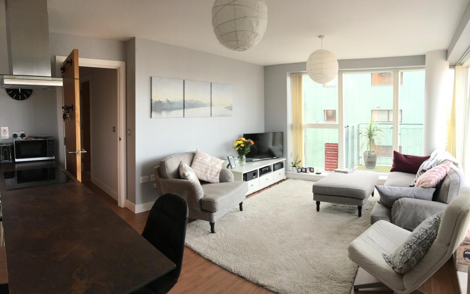Sherborne Street, Birmingham
For Sale : GBP 235000
Details
Property Type
Apartment
Description
Property Details: • Type: Apartment • Tenure: N/A • Floor Area: N/A
Key Features: • Open Plan Living • Balcony • Double Bedrooms • Ensuite • Allocated Parking • Good Transport Links • No Chain
Location: • Nearest Station: N/A • Distance to Station: N/A
Agent Information: • Address: 107-108 Icknield Port Road, Edgbaston, Birmingham, B16 0AA
Full Description: A well-presented two-bedroom apartment in the heart of a sought-after area in Birmingham City centre a short distance from renowned restaurants and the central business district.This well-presented apartment offers an open plan living/dining/kitchen area which is ideal for entertaining family and friends. The property has two double size bedrooms one with an ensuite. This Property will appeal to both first-time buyers and professionals seeking an easy to maintain home. The property has a modern entrance, a balcony, and its own allocated parking space. The apartment is ideally located close to amenities and public transport links. Viewing is essential to appreciate what this property has to offer. For more information or to arrange a viewing, contact our office on . Tenure: Leasehold Price: £235,000Council Tax – We are advised the property is currently Band EMORE PHOTOS ONLINE AT astonbradley.co.uk/SALESWE ARE SOCIAL FOLLOW ASTON BRADLEY ON FACEBOOK, INSTAGRAM & TIKTOK FOR LIVE FEED UPDATES ON OUR LATEST PROPERTIESOpen Plan Kitchen/Diner - 6.11m x 4.47m (20'0" x 14'7") - Ceiling Light Point. Power Points. Electric Panel Heating. Carpet Floor/Laminate Floor. Fully fitted wall and base kitchen units, Stainless Steel Sink with Mixer Tap, Electric Oven, Double Glazed door overlooking the balcony, doors leading to hallway.Family Bathroom - 2.02m x 2.17m (6'7" x 7'1") - Ceiling Light Point. Low Level W/C. Shower in Bath. Pedestal Hand Wash Basin. Tiled Walls. Electric Wall Heating. Ceramic Tiled Floor, door leading to the hallway.Master Bedroom - 3.70m x 2.96m (12'1" x 9'8") - Double Glazed Windows overlooking the side. Power Point. Ceiling Light Point. Carpet Floor. Electric Heating, door leading to the ensuite and hallway.Ensuite - 2.04m x 0.72m (6'8" x 2'4") - Ceiling Light Point. Low Level W/C. shower Cubical. Pedestal Hand Wash Basin. Tiled Walls. Electric Wall Heating. Ceramic Tiled Floor, door leading to the bedroom.Bedroom Two - 4.98m x 2.28m (16'4" x 7'5") - Double Glazed Windows overlooking the side. Power Point. Ceiling Light Point. Carpet Floor. Electric Heating, door leading to the hallway.BrochuresSherborne Street, BirminghamBrochure
Location
Address
Sherborne Street, Birmingham
City
Sherborne Street
Map
Features And Finishes
Open Plan Living, Balcony, Double Bedrooms, Ensuite, Allocated Parking, Good Transport Links, No Chain
Legal Notice
Our comprehensive database is populated by our meticulous research and analysis of public data. MirrorRealEstate strives for accuracy and we make every effort to verify the information. However, MirrorRealEstate is not liable for the use or misuse of the site's information. The information displayed on MirrorRealEstate.com is for reference only.
Real Estate Broker
Aston Bradley Surveyors Ltd, Birmingham
Brokerage
Aston Bradley Surveyors Ltd, Birmingham
Profile Brokerage WebsiteTop Tags
Likes
0
Views
55
Related Homes
