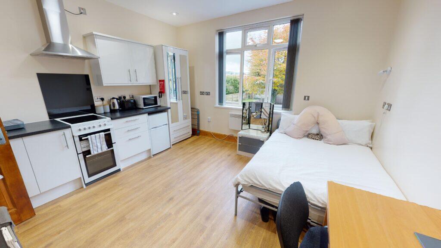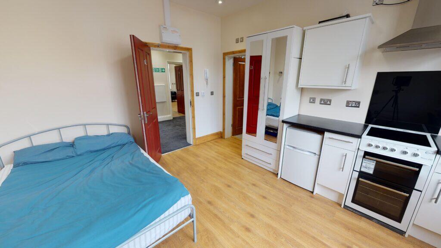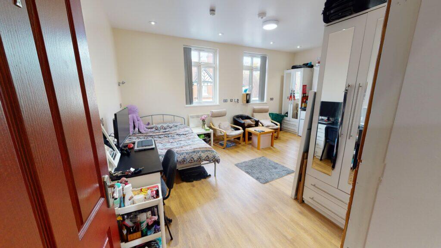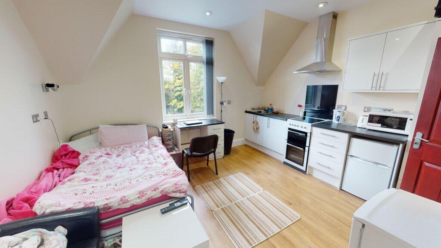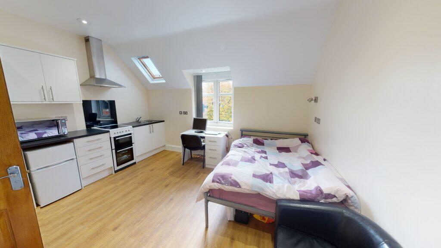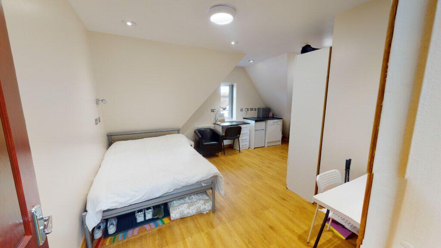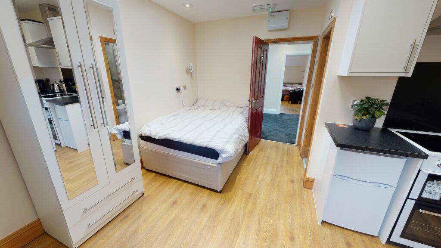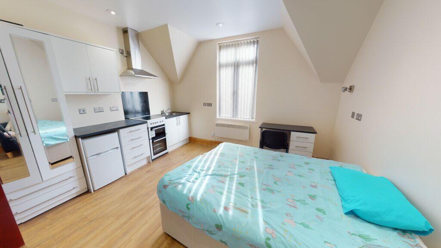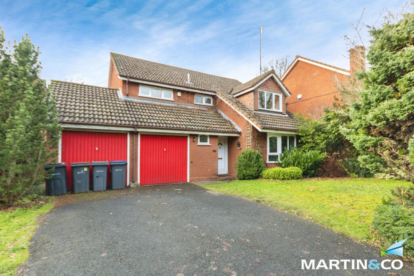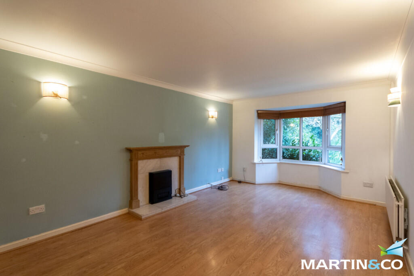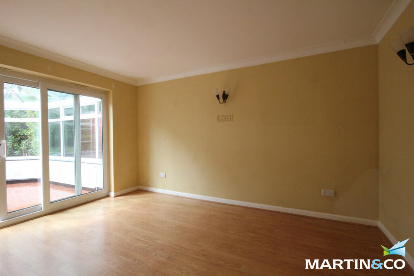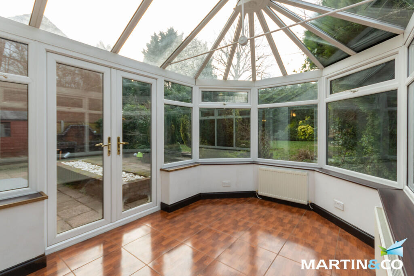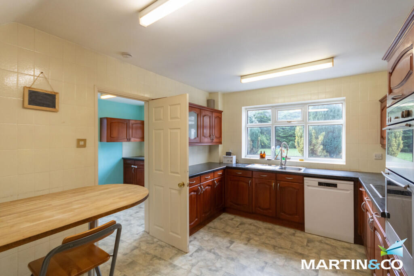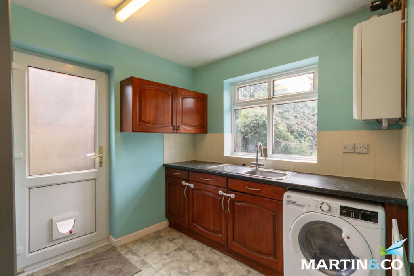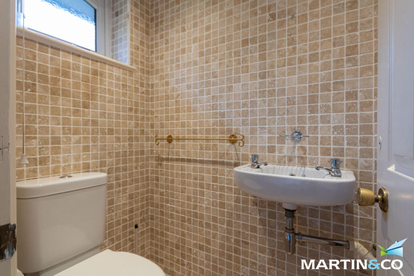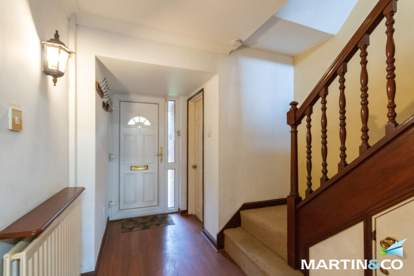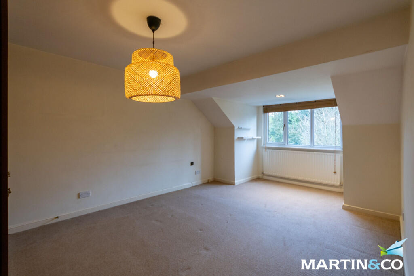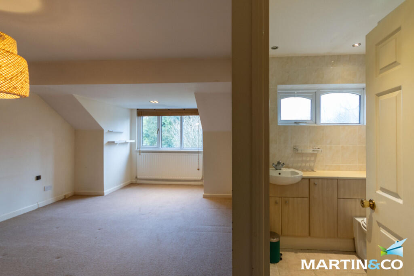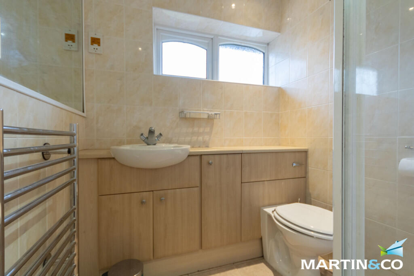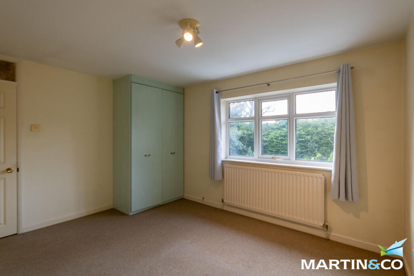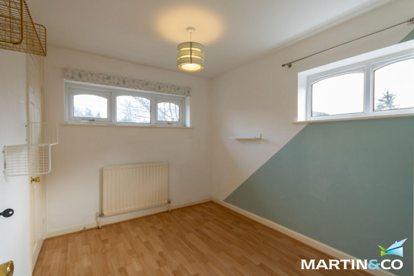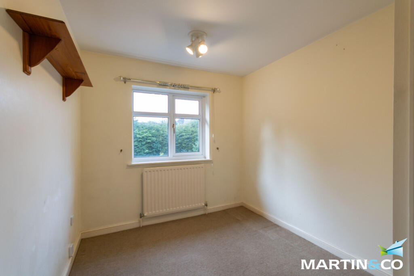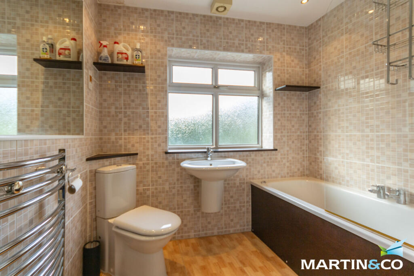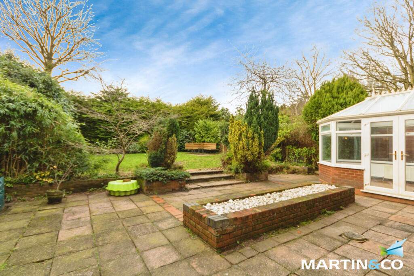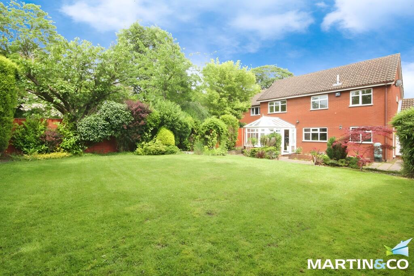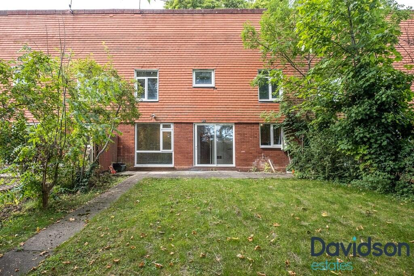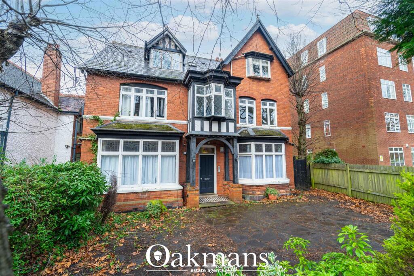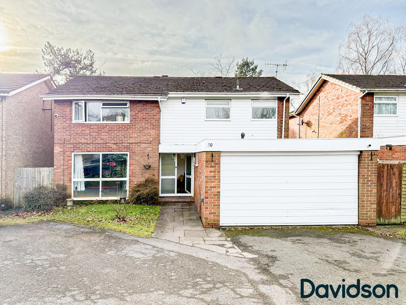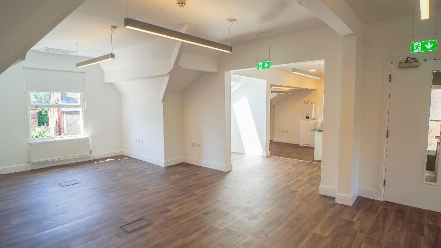Sheringham, Edgbaston, B15
For Sale : GBP 825000
Details
Bed Rooms
4
Bath Rooms
2
Property Type
Detached
Description
Property Details: • Type: Detached • Tenure: N/A • Floor Area: N/A
Key Features: • No chain • Four double bedrooms • Conservatory • Close to shops and parks • Double garage • Good transport links • Double glazed • Central heated • Utility room • Driveway
Location: • Nearest Station: N/A • Distance to Station: N/A
Agent Information: • Address: 143 High Street, Harborne, Birmingham, B17 9NP
Full Description: This exceptional four bedroom detached home is perfectly situated in a highly sought-after area of Edgbaston, neatly tucked away on a private road, offering both exclusivity and tranquillity.Two generously sized living spaces provide the perfect setting for both relaxation and entertaining, with the conservatory offering a bright and airy retreat overlooking the garden. There's a well-appointed kitchen with ample storage and workspace, ideal for preparing family meals. The ground-floor cloakroom and a separate utility room for laundry and additional storage provides extra convenience. The upper floor boasts four well-proportioned bedrooms, offering plenty of space for family and guests.The master bedroom benefits from its own private en-suite, adding a touch of luxury and the well-maintained bathroom serves the remaining bedrooms. The property boasts a double garage and a large driveway, providing ample parking for multiple vehicles.Positioned in the prestigious area of Edgbaston, this stunning home is within close proximity to excellent schools, local amenities and convenient transport links, making it ideal for families and commuters alike.Offering a fantastic combination of space, privacy, and modern comforts, this beautiful home is not to be missed. Arrange your viewing today!ROOM SIZES:GROUND FLOORHallwayWCLounge: 19' 1" x 11' 6" (5.84m x 3.53m)Dining Room: 13' 6" x 9' 8" (4.12m x 2.97m)ConservatoryKitchen: 13' 6" x 10' 3" (4.12m x 3.14m)Utility: 13' 6" x 8' 0" (4.12m x 2.45m)FIRST FLOORLandingBedroom One: 12' 3" x 11' 6" (3.75m x 3.52m)Bedroom Two: 12' 11" x 10' 10" (3.94m x 3.31m)Bedroom Three:10' 11" x 8' 0" (3.33m x 2.45m)Bedroom Four: 10' 0" x 8' 2" (3.06m x 2.50m)BathroomOUTSIDEDrivewayDouble GarageRear Garden
Location
Address
Sheringham, Edgbaston, B15
City
Edgbaston
Features And Finishes
No chain, Four double bedrooms, Conservatory, Close to shops and parks, Double garage, Good transport links, Double glazed, Central heated, Utility room, Driveway
Legal Notice
Our comprehensive database is populated by our meticulous research and analysis of public data. MirrorRealEstate strives for accuracy and we make every effort to verify the information. However, MirrorRealEstate is not liable for the use or misuse of the site's information. The information displayed on MirrorRealEstate.com is for reference only.
Related Homes
