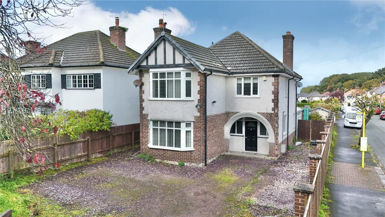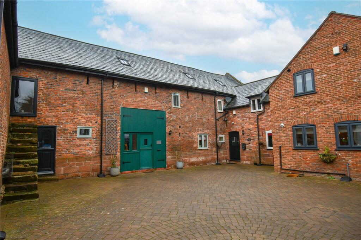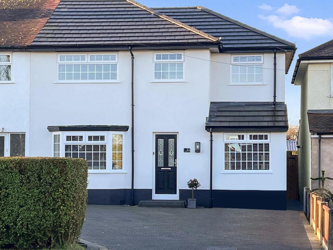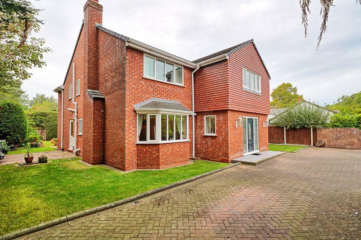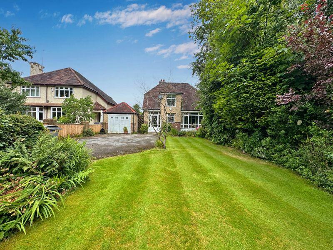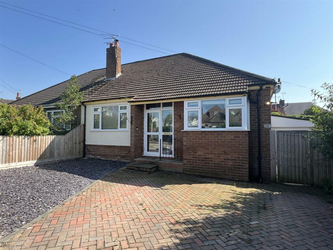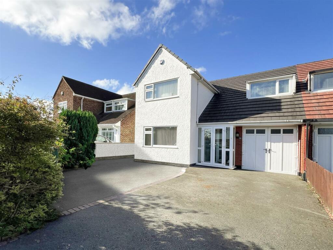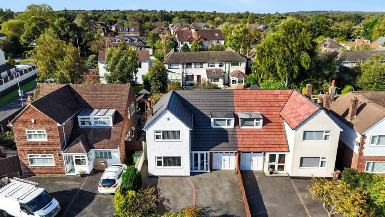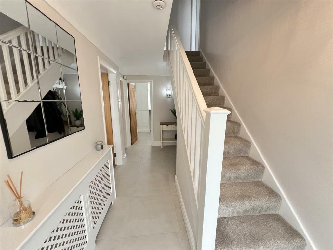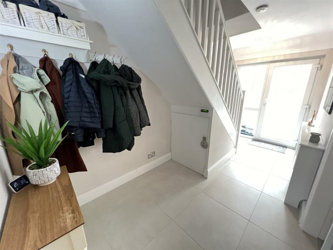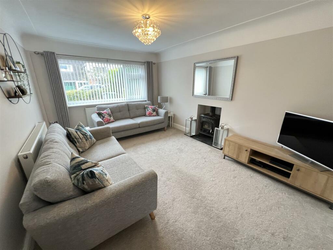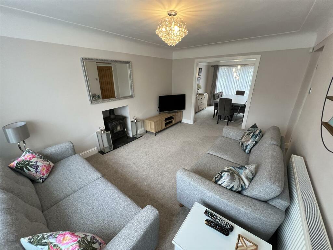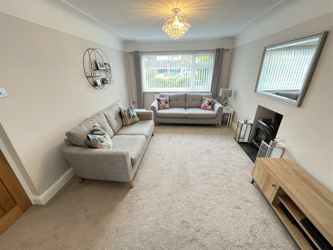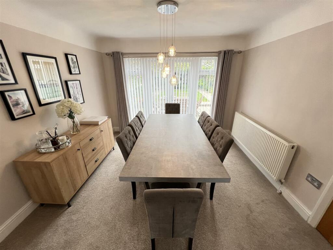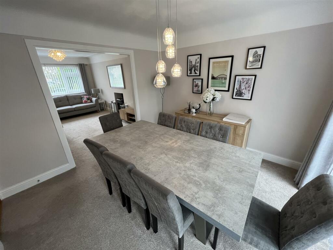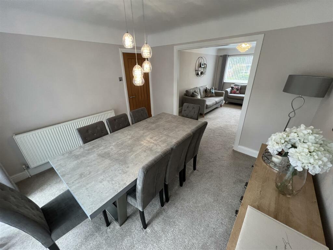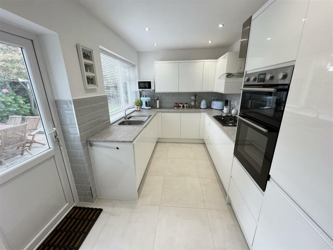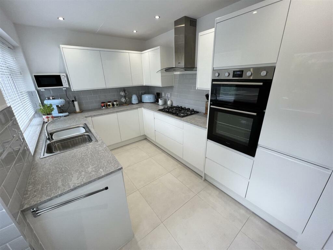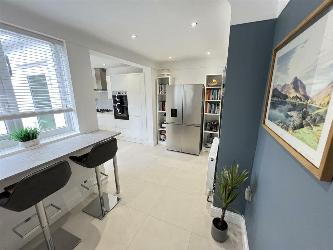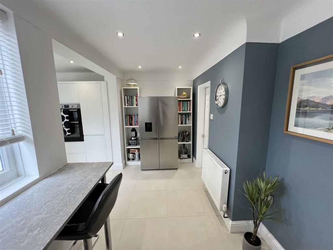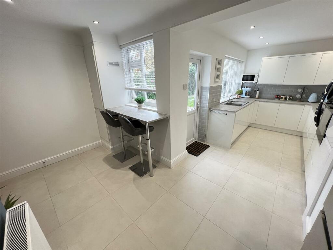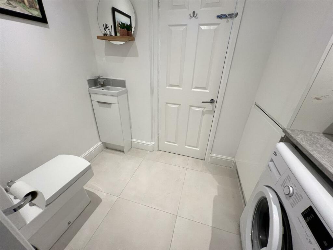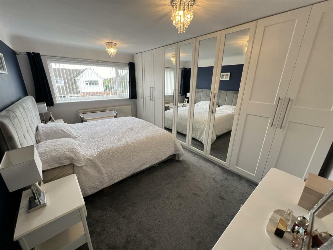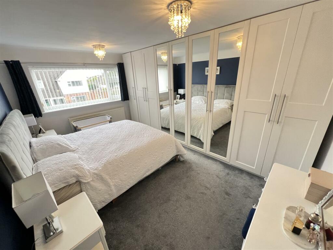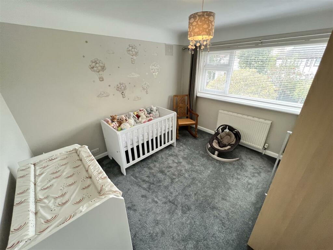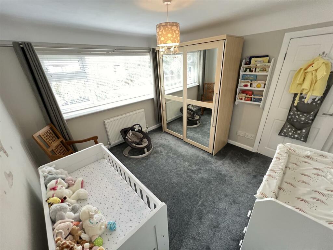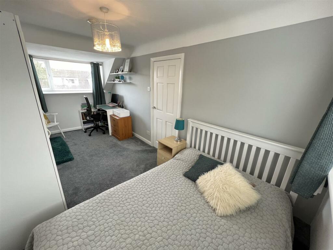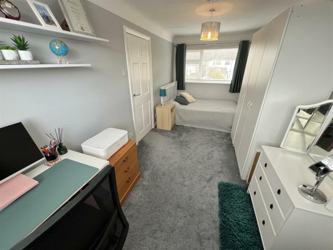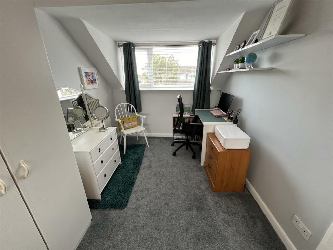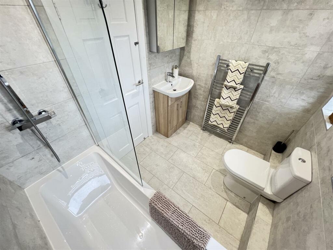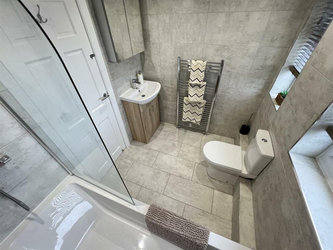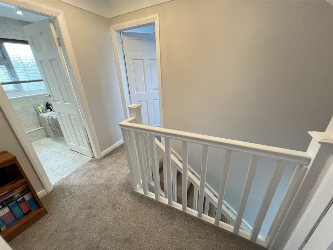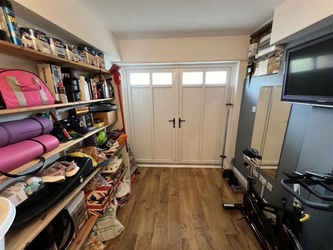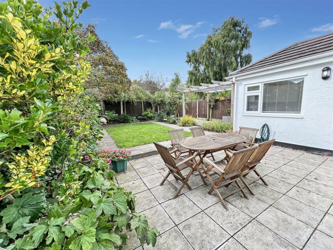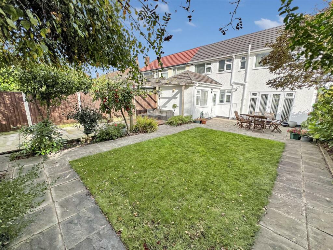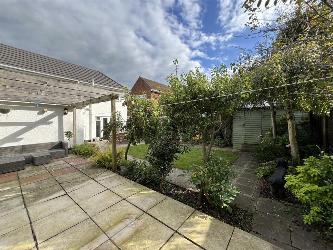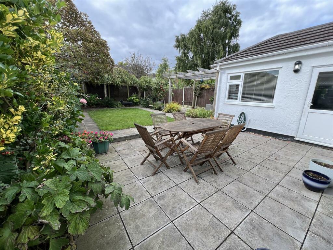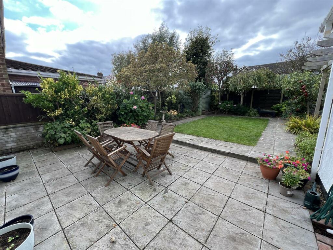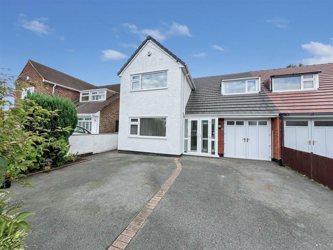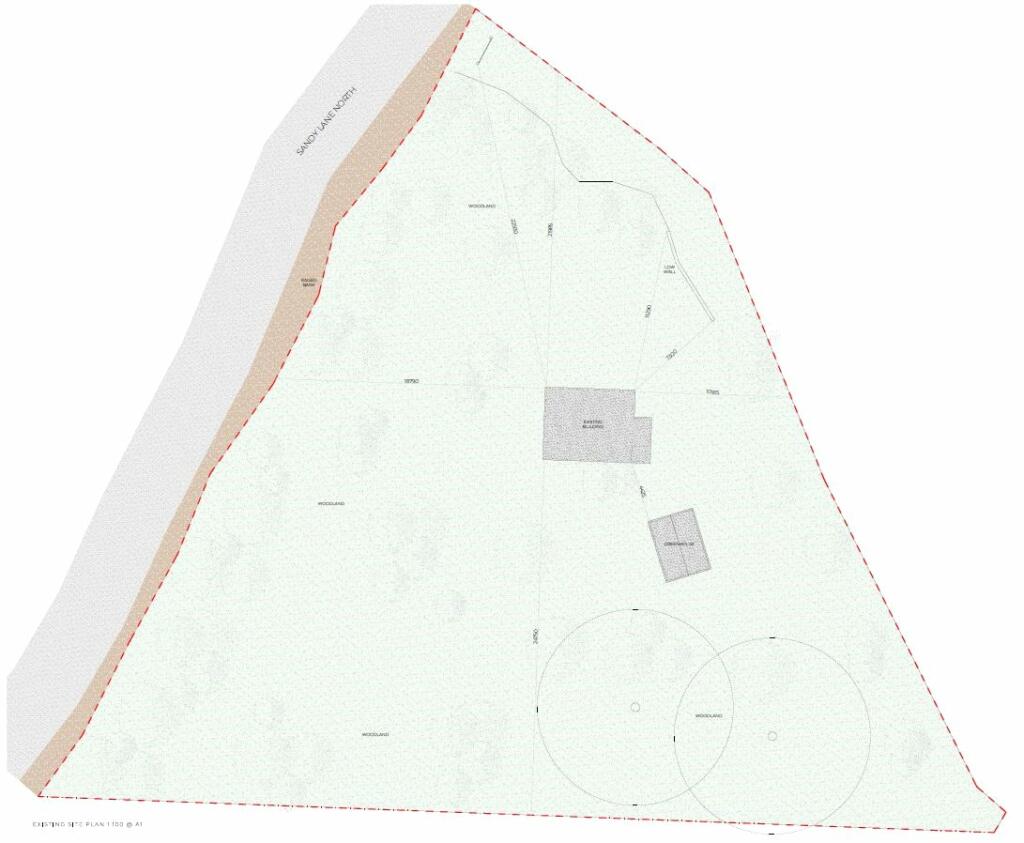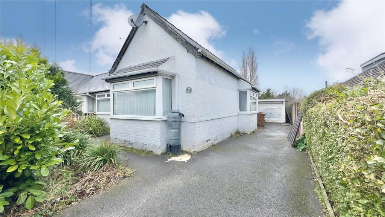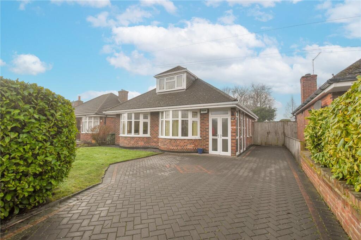Sherwood Avenue, Irby, Wirral
For Sale : GBP 389950
Details
Bed Rooms
3
Bath Rooms
1
Property Type
Semi-Detached
Description
Property Details: • Type: Semi-Detached • Tenure: N/A • Floor Area: N/A
Key Features: • Three Bedroom Semi • Modernised & Immaculately Presented • Modern Kitchen & Bathroom • Southerly Facing Garden • Sought After Irby Location • NEW Roof • Walking distance to centre of Irby Village • Tax band - D
Location: • Nearest Station: N/A • Distance to Station: N/A
Agent Information: • Address: 20 Pensby Road, Heswall, CH60 7RE
Full Description: **Immaculate Three Bedroom Semi - Extended & Modernised - Sought After Irby Location - Must View**Hewitt Adams is delighted to offer to the market this beautifully presented EXTENDED three DOUBLE BEDROOMED semi detached home on the SOUGHT AFTER Sherwood Avenue in Irby - a short walk from the centre of the village, park and local schools.Features of note include - a stylish and extended modern kitchen diner, modernised bathroom, a utility and w.c.In brief the accommodation affords; entrance hall, lounge and dining room, kitchen diner, utility and a downstairs w.c. Upstairs there are three DOUBLE bedrooms and a modern family bathroom. With a large loft space offering scope for a loft extension - *STPP and regs.With modern double glazing and gas central heating, and benefitting from a NEW ROOF - this is an incredibly well maintained and modern family home.With generous off-road driveway parking and a converted garage that is used as a home gym - but could also be utilised as a home-office.Also enjoying a SOUTH WESTERLY FACING sunny aspect rear garden laid to patio for ease of maintenance.Call Hewitt Adams on to view.Front Entrance - Into;Porch - Door into;Hallway - Staircase to first floor, radiator, power points, tiled flooringLounge - 4.7 x 3.3 (15'5" x 10'9") - Double glazed window, radiator, power points, log-burner, TV point, opens to;Dining Room - 3.3 x 3.3 (10'9" x 10'9") - Double glazed patio doors to garden, radiator, power pointsKitchen Diner - 4.3 x 5.8 (max) (14'1" x 19'0" (max)) - Modern & extended kitchen diner with stylish modern fitted kitchen, breakfast bar, tiled floor, integrated ovens, integrated hob, radiator, power points, inset sink, door to outside, door to;Utility & W.C - 1.4 x 2.4 (4'7" x 7'10") - Wall and base units, space for washing machine, w.c, wash basin, door into;Upstairs - Bedroom One - 3.3 x 4.7 (10'9" x 15'5") - Double glazed window, radiator, power points, fitted wardrobesBedroom Two - 3.00 x 3.3 (9'10" x 10'9") - Double glazed window, radiator, power pointsBedroom Three - 2.5 x 5.3 (8'2" x 17'4") - Double glazed window, radiator, power pointsBathroom - 1.95 x 2.4 (6'4" x 7'10") - Modern stylish bathroom with tiled bath with shower above, low level W.C, wash hand basin, towel railExternally - Front Driveway - Off-road parking for 2/3 cars. Side gate access to the rearRear Aspect - Generous SOUTHERLY FACING sunny aspect rear garden with patio areas, lawned area, garden shed.BrochuresSherwood Avenue, Irby, WirralBrochure
Location
Address
Sherwood Avenue, Irby, Wirral
City
Irby
Features And Finishes
Three Bedroom Semi, Modernised & Immaculately Presented, Modern Kitchen & Bathroom, Southerly Facing Garden, Sought After Irby Location, NEW Roof, Walking distance to centre of Irby Village, Tax band - D
Legal Notice
Our comprehensive database is populated by our meticulous research and analysis of public data. MirrorRealEstate strives for accuracy and we make every effort to verify the information. However, MirrorRealEstate is not liable for the use or misuse of the site's information. The information displayed on MirrorRealEstate.com is for reference only.
Real Estate Broker
Hewitt Adams Ltd, Heswall
Brokerage
Hewitt Adams Ltd, Heswall
Profile Brokerage WebsiteTop Tags
Likes
0
Views
13
Related Homes
