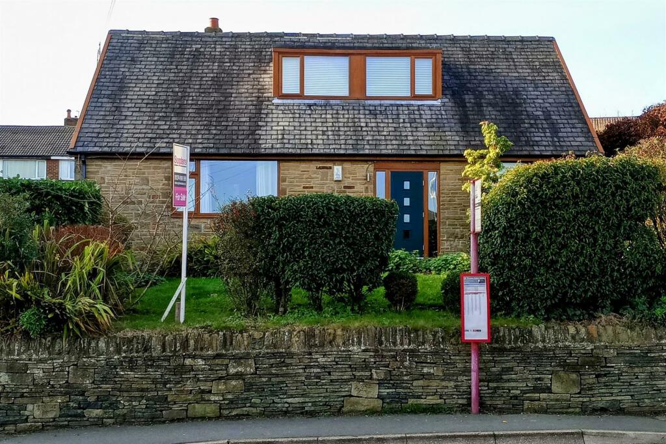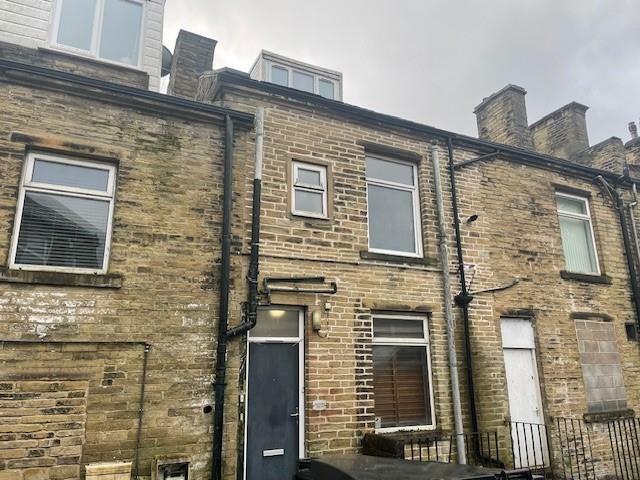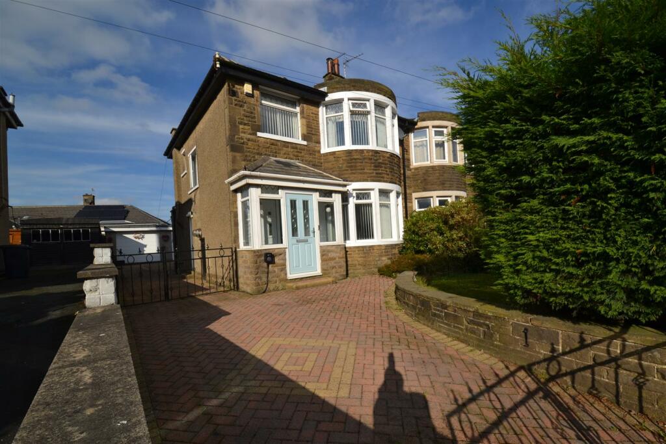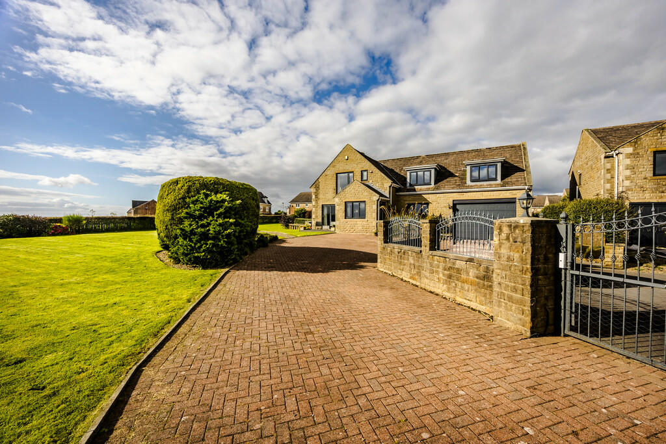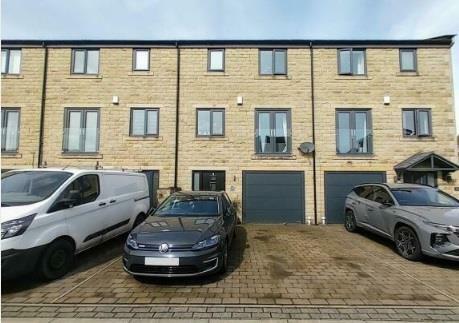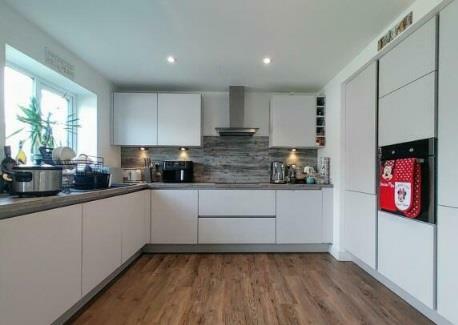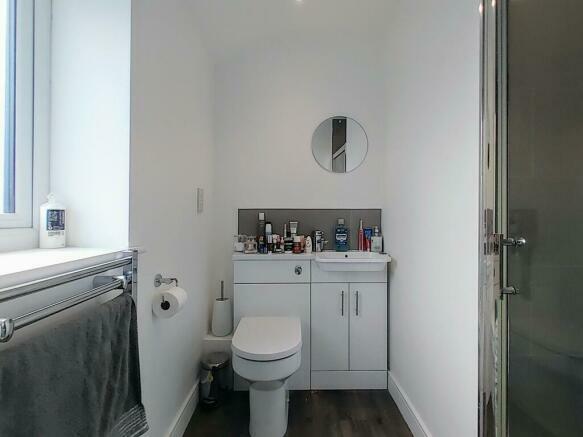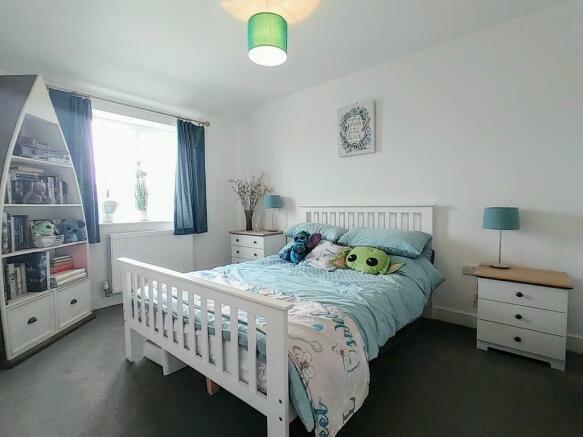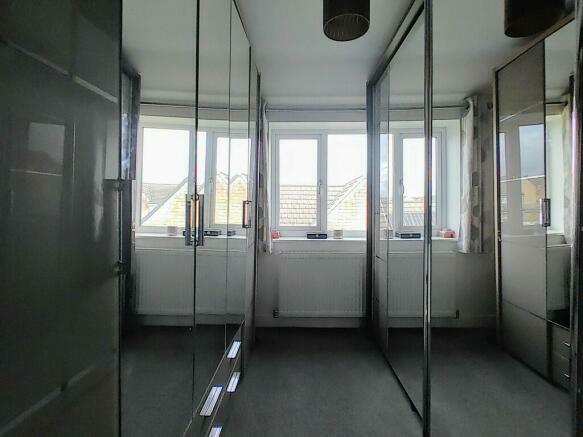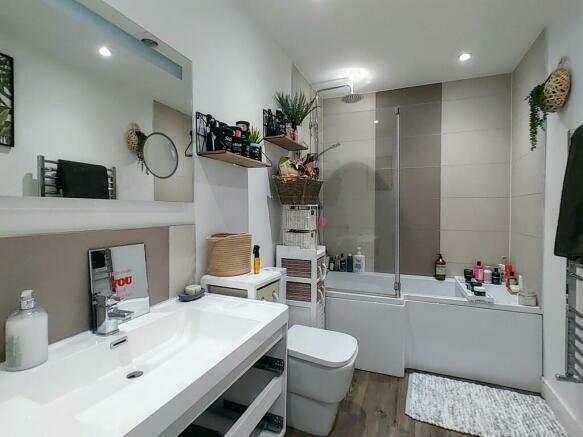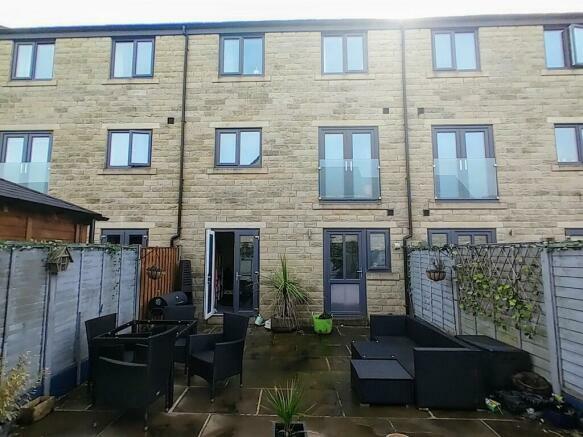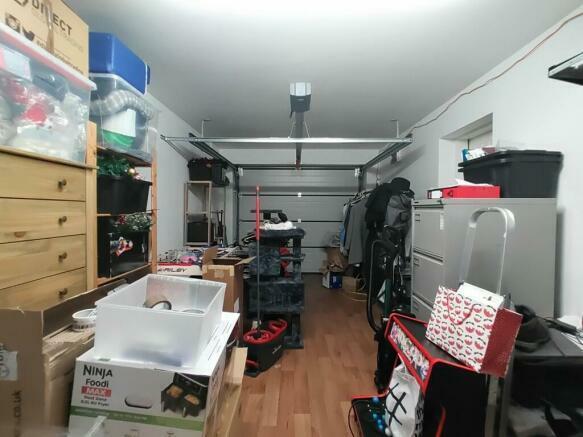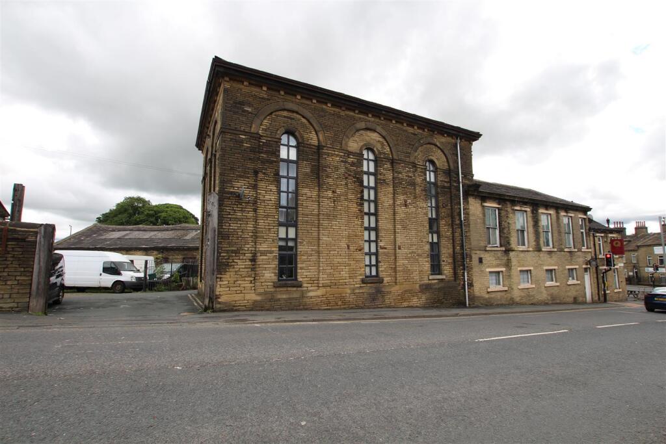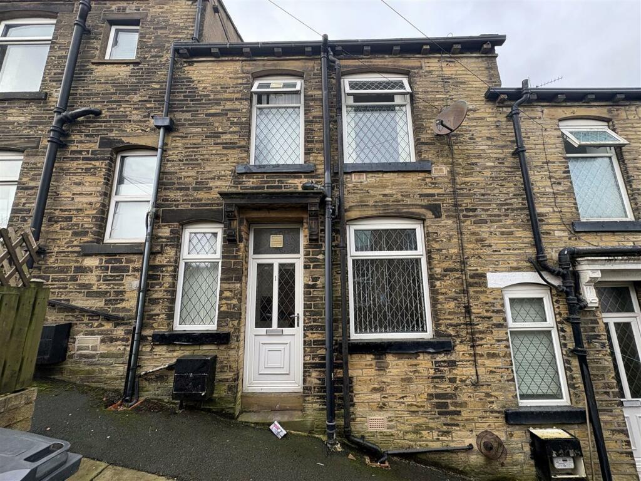Shibden Heights View, Queensbury, Bradford
For Sale : GBP 285000
Details
Bed Rooms
4
Bath Rooms
3
Property Type
Town House
Description
Property Details: • Type: Town House • Tenure: N/A • Floor Area: N/A
Key Features: • FOUR BEDROOM TOWNHOUSE • QUALITY FIXTURES & FITTINGS • SET ACROSS THREE LEVELS • INTEGRAL GARAGE • THREE BATHROOMS • SPACIOUS ACCOMMODATION • CLOSE TO LOCAL HIGH SCHOOL • WELL PRESENTED THROUGHOUT • DRIVEWAY TO FRONT, GARDEN TO REAR • DESIRABLE LOCATION
Location: • Nearest Station: N/A • Distance to Station: N/A
Agent Information: • Address: 11 High Street, Queensbury, BD13 2PE
Full Description: ** EXECUTIVE FOUR BEDROOM TOWNHOUSE ** SET OVER THREE FLOORS ** THREE BATHROOMS ** INTEGRAL GARAGE ** This fantastic modern townhouse in Queensbury was built in 2018 and is located on a small development off Long Lane. Offering deceptively spacious accommodation and is finished to a high standard. Enjoying a 25' hallway, 20' lounge with juliet balcony, superb kitchen-diner, large integral garage, multiple bathrooms and a flexible layout with space for homeworking. Briefly comprising of: Ground Floor - Integral garage, fourth bedroom (currently used as an office), wet room, utility room and a WC. First Floor - Lounge, dining-kitchen & WC. Second Floor - Three bedrooms, ensuite & a family bathroom. Driveway to the front and an enclosed garden to the rear. Located a few minutes drive from the amenities in Queensbury village, Trinity Academy on Deanstones Lane and is close to open countryside.Entrance Hall - 7.82m x 1.91m (25'8 x 6'3) - A spacious hallway with stairs off to the first floor and an open spindle balustrade. Laminate flooring, central heating radiator and doors off to a ground floor bedroom, wet room, WC, utility room and the integral garage.Bedroom Four - 3.68m x 3.15m (12'1 x 10'4) - French doors to the rear garden and a central heating radiator. Currently being used as a home office.Utility Room - 2.46m x 1.93m (8'1 x 6'4) - Fitted base and wall units, laminated working surfaces and a stainless steel sink and drainer. Plumbing for a washing machine, space for a tumble dryer and an exterior door & window to the rear elevation. Central heating radiator.Wet Room - Aqua-board panelled walls, tiled floor and a rainfall mains powered shower.Wc - Push-button WC with integrated hand-wash basin and an extractor.Garage - 6.12m x 2.90m (20'1 x 9'6) - Electric remote control door, central heating radiator, vinyl flooring and plaster-boarded walls.First Floor - Landing area with open spindle balustrade, window to the front elevation and doors off to the lounge, dining-kitchen and WC.Lounge - 6.35m x 3.10m (20'10 x 10'2) - French windows and a juliet balcony to the front elevation and a central heating radiator.Dining Kitchen - 5.18m x 3.43m (17'0 x 11'3) - A superb fitted kitchen with modern base and wall units, and integrated appliances including a fridge-freezer, dishwasher, washing machine, electric oven, halogen hob and an extractor. Black composite sink and drainer, French doors with a juliet balcony and a window to the rear elevation. Designated dining space, LVT flooring and a central heating radiator.Wc - Push-button WC, wall mounted washbasin, chrome heated towel rail and an extractor.Second Floor - Landing area with a large boiler cupboard providing further storage, and access to the loft space.Bedroom One - 4.09m x 3.91m (13'5 x 12'10) - Window to the front elevation, central heating radiator and a door to the ensuite.Ensuite - Walk-in shower enclosure with a mains powered rainfall shower and glass door. WC and washbasin set in a fitted unit with storage below, a chrome heated towel rail and a window to the front elevation.Bedroom Two - 4.04m x 3.07m (13'3 x 10'1) - Window to the rear elevation and a central heating radiator.Bedroom Three - 3.40m x 2.29m (11'2 x 7'6) - Currently used as a dressing room. Window to the rear elevation and a central heating radiator.Bathroom - 'P' shaped bath with glass screen and a mains powered shower over, wide washbasin set in a vanity unit with storage below and a push-button WC. Chrome heated towel rail and an extractor.External - To the front of the property are two off-road parking spaces on a block-paved driveway. To the rear is an enclosed garden with a stone paved patio and a fenced boundary.BrochuresShibden Heights View, Queensbury, BradfordBrochure
Location
Address
Shibden Heights View, Queensbury, Bradford
City
Queensbury
Features And Finishes
FOUR BEDROOM TOWNHOUSE, QUALITY FIXTURES & FITTINGS, SET ACROSS THREE LEVELS, INTEGRAL GARAGE, THREE BATHROOMS, SPACIOUS ACCOMMODATION, CLOSE TO LOCAL HIGH SCHOOL, WELL PRESENTED THROUGHOUT, DRIVEWAY TO FRONT, GARDEN TO REAR, DESIRABLE LOCATION
Legal Notice
Our comprehensive database is populated by our meticulous research and analysis of public data. MirrorRealEstate strives for accuracy and we make every effort to verify the information. However, MirrorRealEstate is not liable for the use or misuse of the site's information. The information displayed on MirrorRealEstate.com is for reference only.
Real Estate Broker
Bronte Estate Agents, Queensbury
Brokerage
Bronte Estate Agents, Queensbury
Profile Brokerage WebsiteTop Tags
Three BathroomsLikes
0
Views
17
Related Homes

135 QUEENSBURY AVENUE, Toronto (Birchcliffe-Cliffside), Ontario
For Sale: CAD1,199,000


